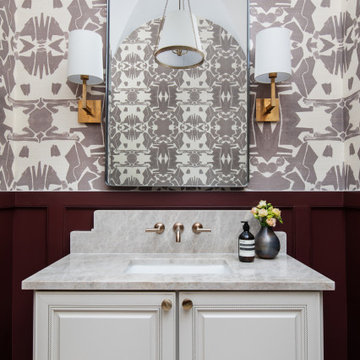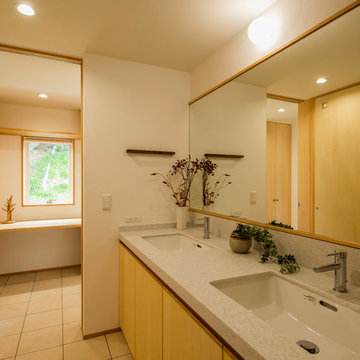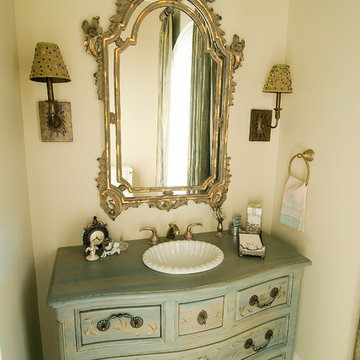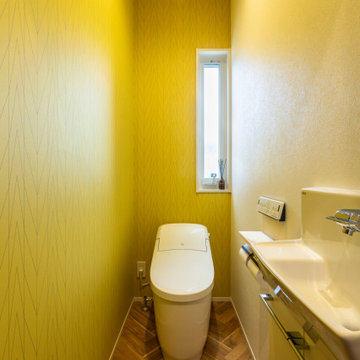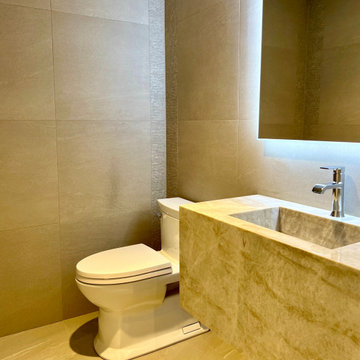2 017 foton på gult toalett
Sortera efter:
Budget
Sortera efter:Populärt i dag
41 - 60 av 2 017 foton
Artikel 1 av 2
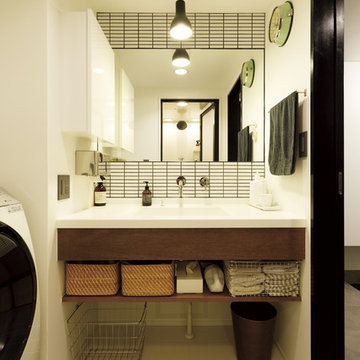
Inredning av ett asiatiskt vit vitt toalett, med släta luckor, skåp i mörkt trä, vit kakel, vita väggar, ett integrerad handfat och beiget golv
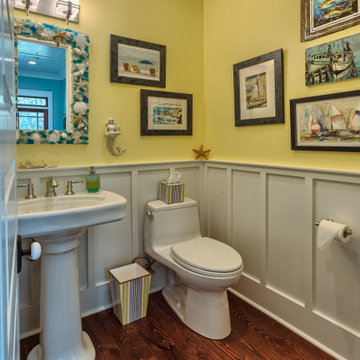
Maritim inredning av ett toalett, med gula väggar, mörkt trägolv, ett piedestal handfat och brunt golv
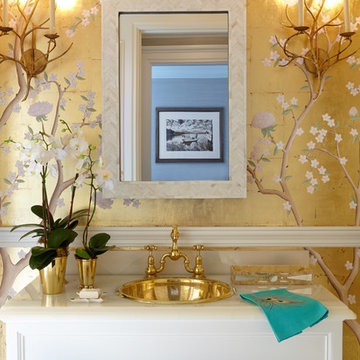
Inspiration för ett vintage toalett, med ett nedsänkt handfat och gula väggar
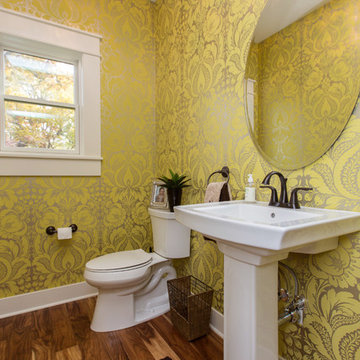
Idéer för vintage toaletter, med ett piedestal handfat och en toalettstol med separat cisternkåpa
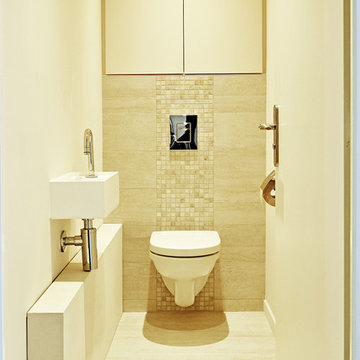
Inspiration för ett litet funkis vit vitt toalett, med luckor med profilerade fronter, beige skåp, en vägghängd toalettstol, beige kakel, mosaik, beige väggar, klinkergolv i keramik, ett väggmonterat handfat, bänkskiva i akrylsten och beiget golv
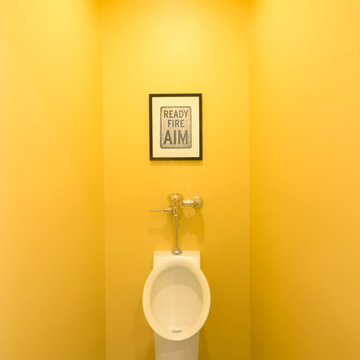
Urinal, finished basement, have sons? a must.
Inspiration för ett litet vintage toalett, med ett urinoar, grå kakel, keramikplattor, gula väggar och klinkergolv i keramik
Inspiration för ett litet vintage toalett, med ett urinoar, grå kakel, keramikplattor, gula väggar och klinkergolv i keramik
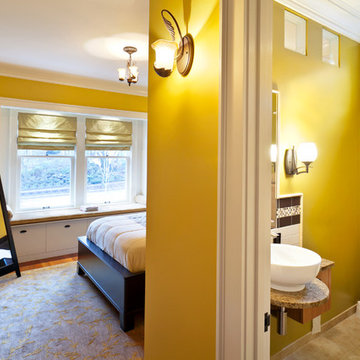
Christopher Nelson photos
Idéer för ett klassiskt toalett, med ett fristående handfat, granitbänkskiva och en toalettstol med separat cisternkåpa
Idéer för ett klassiskt toalett, med ett fristående handfat, granitbänkskiva och en toalettstol med separat cisternkåpa
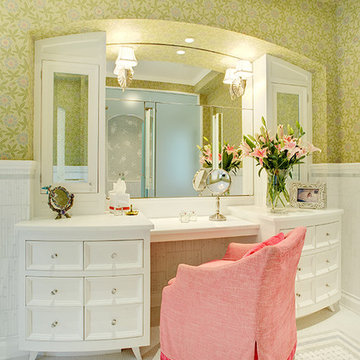
Exempel på ett mellanstort klassiskt toalett, med luckor med profilerade fronter, vita skåp och flerfärgade väggar
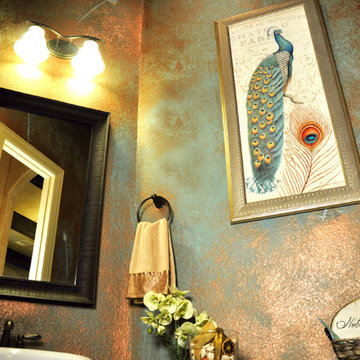
Powder Room-Copper Finish Interior Designer Felicia Melancon, Faux by Jenny.
Inspiration för rustika toaletter
Inspiration för rustika toaletter

スタイル工房_stylekoubou
Foto på ett funkis toalett, med gula väggar, ett konsol handfat och grått golv
Foto på ett funkis toalett, med gula väggar, ett konsol handfat och grått golv
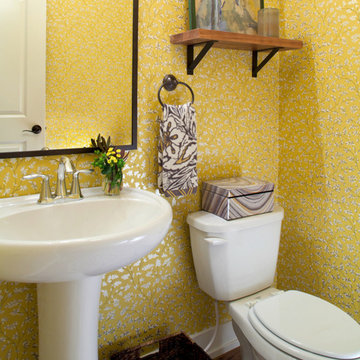
The yellow and metallic wallpaper brightens this small powder room and adds some fun.
Foto på ett litet 60 tals toalett, med ett piedestal handfat och mellanmörkt trägolv
Foto på ett litet 60 tals toalett, med ett piedestal handfat och mellanmörkt trägolv

This combination laundry/powder room smartly makes the most of a small space by stacking the washer and dryer and utilizing the leftover space with a tall linen cabinet.
The countertop shape was a compromise between floor/traffic area and additional counter space, which let both areas work as needed.
This home is located in a very small co-op apartment.
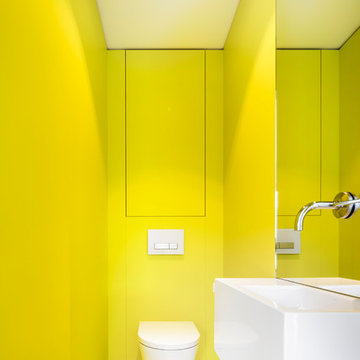
Modern inredning av ett litet toalett, med släta luckor, skåp i ljust trä, gröna väggar, betonggolv och grått golv

This home is in a rural area. The client was wanting a home reminiscent of those built by the auto barons of Detroit decades before. The home focuses on a nature area enhanced and expanded as part of this property development. The water feature, with its surrounding woodland and wetland areas, supports wild life species and was a significant part of the focus for our design. We orientated all primary living areas to allow for sight lines to the water feature. This included developing an underground pool room where its only windows looked over the water while the room itself was depressed below grade, ensuring that it would not block the views from other areas of the home. The underground room for the pool was constructed of cast-in-place architectural grade concrete arches intended to become the decorative finish inside the room. An elevated exterior patio sits as an entertaining area above this room while the rear yard lawn conceals the remainder of its imposing size. A skylight through the grass is the only hint at what lies below.
Great care was taken to locate the home on a small open space on the property overlooking the natural area and anticipated water feature. We nestled the home into the clearing between existing trees and along the edge of a natural slope which enhanced the design potential and functional options needed for the home. The style of the home not only fits the requirements of an owner with a desire for a very traditional mid-western estate house, but also its location amongst other rural estate lots. The development is in an area dotted with large homes amongst small orchards, small farms, and rolling woodlands. Materials for this home are a mixture of clay brick and limestone for the exterior walls. Both materials are readily available and sourced from the local area. We used locally sourced northern oak wood for the interior trim. The black cherry trees that were removed were utilized as hardwood flooring for the home we designed next door.
Mechanical systems were carefully designed to obtain a high level of efficiency. The pool room has a separate, and rather unique, heating system. The heat recovered as part of the dehumidification and cooling process is re-directed to maintain the water temperature in the pool. This process allows what would have been wasted heat energy to be re-captured and utilized. We carefully designed this system as a negative pressure room to control both humidity and ensure that odors from the pool would not be detectable in the house. The underground character of the pool room also allowed it to be highly insulated and sealed for high energy efficiency. The disadvantage was a sacrifice on natural day lighting around the entire room. A commercial skylight, with reflective coatings, was added through the lawn-covered roof. The skylight added a lot of natural daylight and was a natural chase to recover warm humid air and supply new cooled and dehumidified air back into the enclosed space below. Landscaping was restored with primarily native plant and tree materials, which required little long term maintenance. The dedicated nature area is thriving with more wildlife than originally on site when the property was undeveloped. It is rare to be on site and to not see numerous wild turkey, white tail deer, waterfowl and small animals native to the area. This home provides a good example of how the needs of a luxury estate style home can nestle comfortably into an existing environment and ensure that the natural setting is not only maintained but protected for future generations.
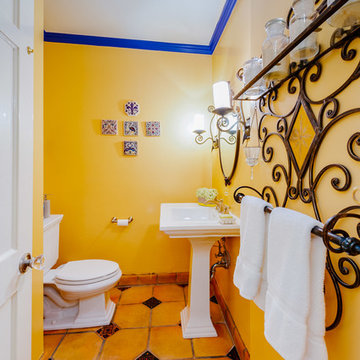
Foto på ett litet medelhavsstil toalett, med en toalettstol med separat cisternkåpa, gula väggar, ett piedestal handfat och gult golv
2 017 foton på gult toalett
3
