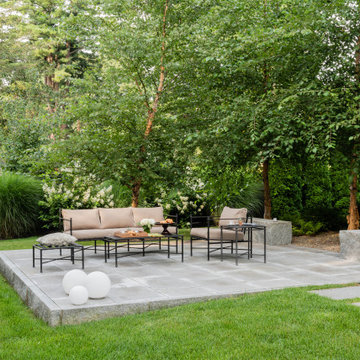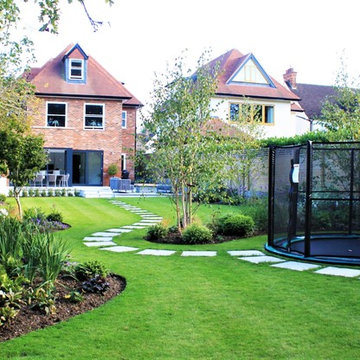Sortera efter:
Budget
Sortera efter:Populärt i dag
21 - 40 av 786 foton
Artikel 1 av 3

Foto på en vintage veranda på baksidan av huset, med naturstensplattor och takförlängning
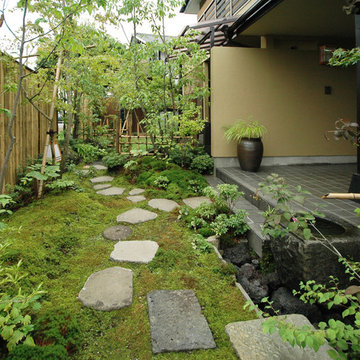
Inspiration för en mellanstor orientalisk formell trädgård i full sol framför huset på sommaren, med naturstensplattor
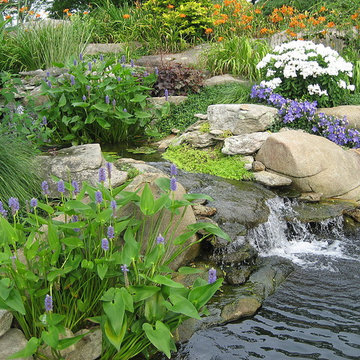
Waterfall and garden ponds in this backyard features a stone bridge and large koi pond. Backyard Waterfall, water garden, garden design by Matthew Giampietro of Waterfalls Fountains & Gardens Inc.

This picture was taken by Master photographer, Alex Johnson. The yard design was done by Peter Koenig Designs in Alamo, the Hardscape and Soft scape were build and designed by Michael Tebb Landscape in Alamo and the Swimming Pool construction was done by Creative Environments in Alamo. What a great team effort by all that helped to create this wonder outdoor living space for our clients.
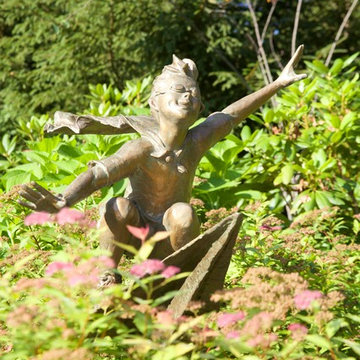
Robin G. London, Gary Lee Price
Inredning av en medelhavsstil mycket stor uteplats på baksidan av huset, med utekök, en pergola och naturstensplattor
Inredning av en medelhavsstil mycket stor uteplats på baksidan av huset, med utekök, en pergola och naturstensplattor
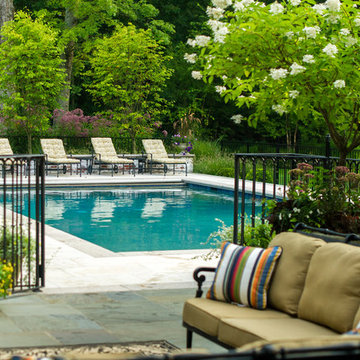
Neil Landino
Foto på en mellanstor vintage pool på baksidan av huset, med naturstensplattor
Foto på en mellanstor vintage pool på baksidan av huset, med naturstensplattor

Our client built a striking new home on the east slope of Seattle’s Capitol Hill neighborhood. To complement the clean lines of the facade we designed a simple, elegant landscape that sets off the home rather than competing with the bold architecture.
Soft grasses offer contrast to the natural stone veneer, perennials brighten the mood, and planters add a bit of whimsy to the arrival sequence. On either side of the main entry, roof runoff is dramatically routed down the face of the home in steel troughs to biofilter planters faced in stone.
Around the back of the home, a small “leftover” space was transformed into a cozy patio terrace with bluestone slabs and crushed granite underfoot. A view down into, or across the back patio area provides a serene foreground to the beautiful views to Lake Washington beyond.
Collaborating with Thielsen Architects provided the owners with a sold design team--working together with one voice to build their dream home.
Photography by Miranda Estes

Teamwork makes the dream work, as they say. And what a dream; this is the acme of a Surrey suburban townhouse garden. The team behind the teamwork of this masterpiece in Oxshott, Surrey, are Raine Garden Design Ltd, Bushy Business Ltd, Hampshire Garden Lighting, and Forest Eyes Photography. Everywhere you look, some new artful detail demonstrating their collective expertise hits you. The beautiful and tasteful selection of materials. The very mature, regimented pleached beech hedge. The harmoniousness of the zoning; tidy yet so varied and interesting. The ancient olive, dating back to the reign of Victoria. The warmth and depth afforded by the layered lighting. The seamless extension of the Home from inside to out; because in this dream, the garden is Home as much as the house is.

MALVERN | WATTLE HOUSE
Front garden Design | Stone Masonry Restoration | Colour selection
The client brief was to design a new fence and entrance including garden, restoration of the façade including verandah of this old beauty. This gorgeous 115 year old, villa required extensive renovation to the façade, timberwork and verandah.
Withing this design our client wanted a new, very generous entrance where she could greet her broad circle of friends and family.
Our client requested a modern take on the ‘old’ and she wanted every plant she has ever loved, in her new garden, as this was to be her last move. Jill is an avid gardener at age 82, she maintains her own garden and each plant has special memories and she wanted a garden that represented her many gardens in the past, plants from friends and plants that prompted wonderful stories. In fact, a true ‘memory garden’.
The garden is peppered with deciduous trees, perennial plants that give texture and interest, annuals and plants that flower throughout the seasons.
We were given free rein to select colours and finishes for the colour palette and hardscaping. However, one constraint was that Jill wanted to retain the terrazzo on the front verandah. Whilst on a site visit we found the original slate from the verandah in the back garden holding up the raised vegetable garden. We re-purposed this and used them as steppers in the front garden.
To enhance the design and to encourage bees and birds into the garden we included a spun copper dish from Mallee Design.
A garden that we have had the very great pleasure to design and bring to life.
Residential | Building Design
Completed | 2020
Building Designer Nick Apps, Catnik Design Studio
Landscape Designer Cathy Apps, Catnik Design Studio
Construction | Catnik Design Studio
Lighting | LED Outdoors_Architectural
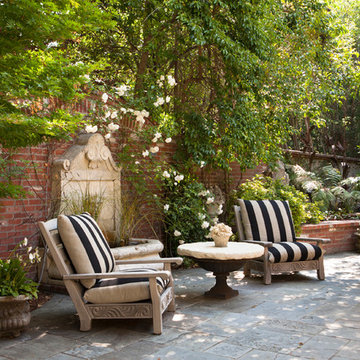
© Lauren Devon www.laurendevon.com
Exempel på en mellanstor klassisk gårdsplan, med en fontän och naturstensplattor
Exempel på en mellanstor klassisk gårdsplan, med en fontän och naturstensplattor
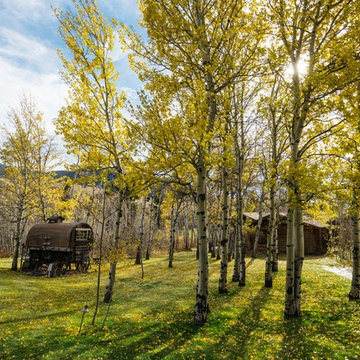
Derik Olsen Photography
Foto på en mycket stor rustik formell trädgård i delvis sol längs med huset, med naturstensplattor
Foto på en mycket stor rustik formell trädgård i delvis sol längs med huset, med naturstensplattor
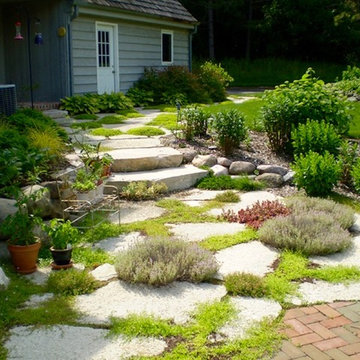
Inspiration för mellanstora klassiska trädgårdar i delvis sol framför huset, med naturstensplattor
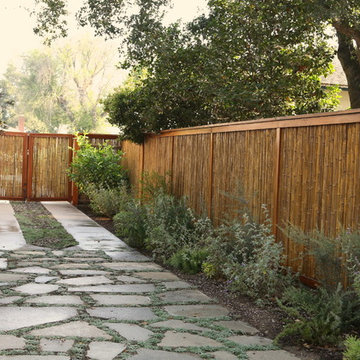
Idéer för en mellanstor asiatisk trädgård i full sol, med en trädgårdsgång och naturstensplattor

Inredning av en eklektisk stor bakgård i full sol som tål torka och dekorationssten, med naturstensplattor
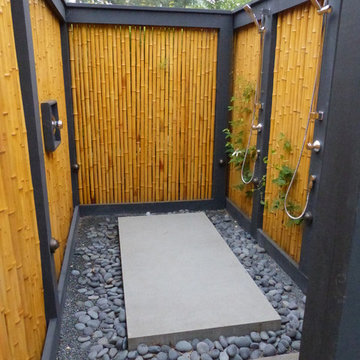
Photo by Kirsten Gentry and Terra Jenkins for Van Zelst, Inc.
Exempel på en mycket stor asiatisk bakgård i skuggan på sommaren, med naturstensplattor
Exempel på en mycket stor asiatisk bakgård i skuggan på sommaren, med naturstensplattor
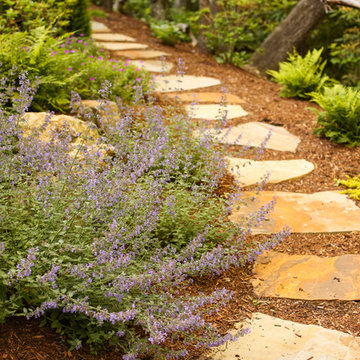
Idéer för en mellanstor rustik bakgård i delvis sol på sommaren, med en trädgårdsgång och naturstensplattor
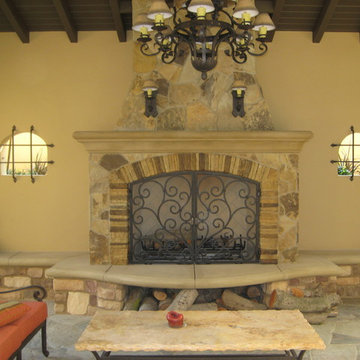
Jason Warren
Exempel på en stor medelhavsstil uteplats på baksidan av huset, med en öppen spis, naturstensplattor och takförlängning
Exempel på en stor medelhavsstil uteplats på baksidan av huset, med en öppen spis, naturstensplattor och takförlängning
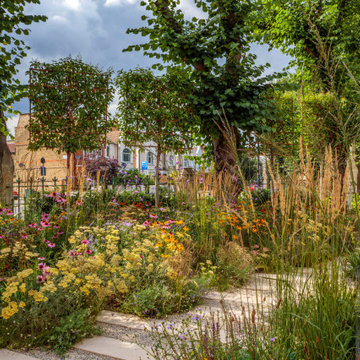
The front garden for an innovative property in Fulham Cemetery - the house featured on Channel 4's Grand Designs in January 2021. The design had to enhance the relationship with the bold, contemporary architecture and open up a dialogue with the wild green space beyond its boundaries. Seen here in the height of summer, this space is an immersive walk through a naturalistic and pollinator rich planting scheme.
786 foton på gult utomhusdesign, med naturstensplattor
2






