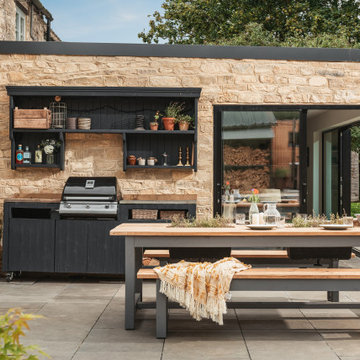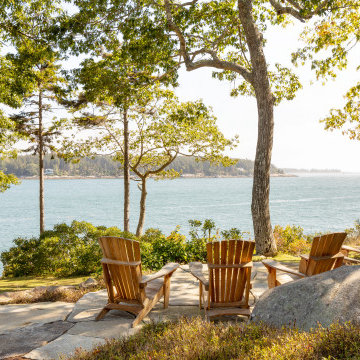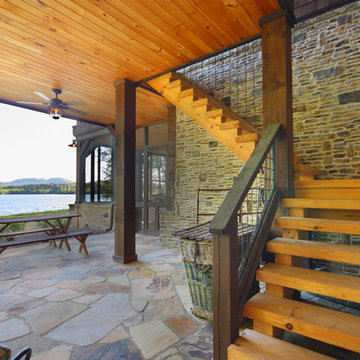Sortera efter:
Budget
Sortera efter:Populärt i dag
41 - 60 av 789 foton
Artikel 1 av 3
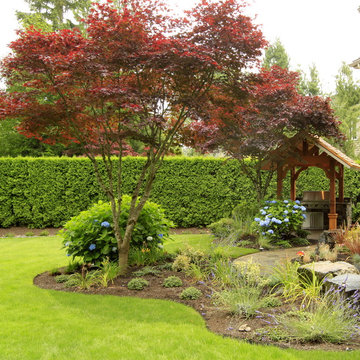
Inspiration för en stor vintage trädgård, med naturstensplattor
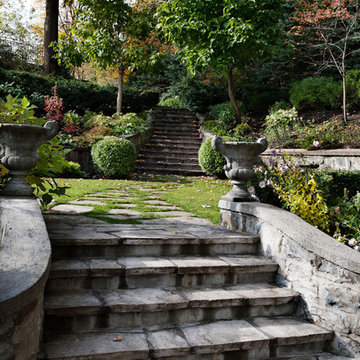
All rights Reserved - David Giral 2013
Inspiration för klassiska trädgårdar i slänt, med naturstensplattor
Inspiration för klassiska trädgårdar i slänt, med naturstensplattor
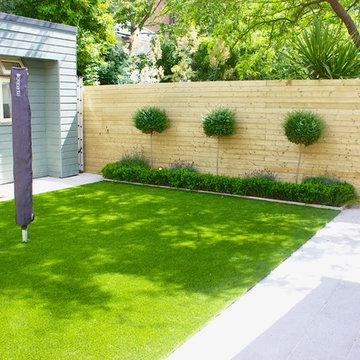
Gold Granite Patio Boxwood Lollipop planting in urban Garden Design by Amazon Landscaping
014060004
Amazonlandscaping.ie
Modern inredning av en liten trädgård i delvis sol, med en trädgårdsgång och naturstensplattor på sommaren
Modern inredning av en liten trädgård i delvis sol, med en trädgårdsgång och naturstensplattor på sommaren
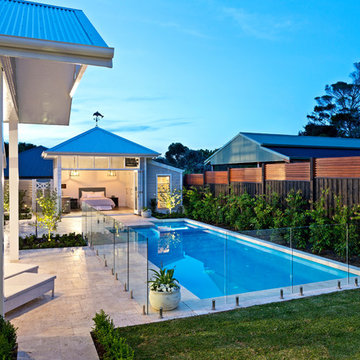
Landscape design & construction; Bayon Gardens
Photography; Patrick Redmond Photography
Bild på en stor maritim rektangulär pool på baksidan av huset, med naturstensplattor
Bild på en stor maritim rektangulär pool på baksidan av huset, med naturstensplattor

The 'L' shape of the house creates the heavily landscaped outdoor fire pit area. The quad sliding door leads to the family room, while the windows on the left are off the kitchen (far left) and buffet built-in. This allows for food to be served directly from the house to the fire pit area.
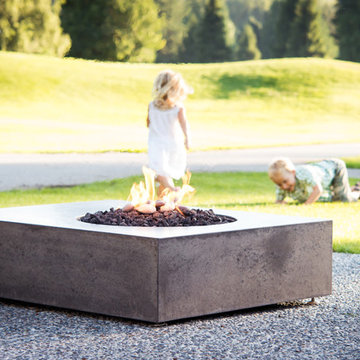
The Social fire pit is simplicity at it’s finest. With a modern rectangular shape there is nothing to distract the eye from the pure beauty of the flame. This concrete fire pit is available with a propane, natural gas, or ethanol burner.
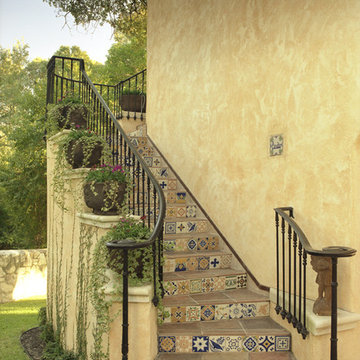
Inspiration för stora medelhavsstil gårdsplaner, med en vertikal trädgård, naturstensplattor och takförlängning
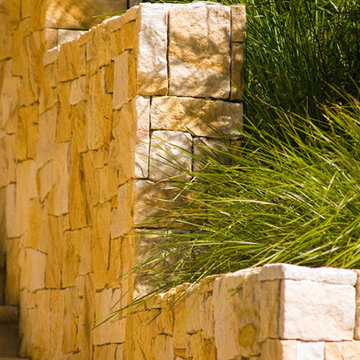
This project had two required outcomes; develop a bolder garden presence in both the front and back garden, while creating a unique area in the backyard for teenage boys to entertain in.
The backyard was a very rocky site which included a bald, exposed rock and multiple levels, but which had an innate native feel - so this was built upon by planting a number of beautiful Australian species, such as Bracelet Honey Myrtle, Kangaroo Paw, Mat Rush, selected succulents, Coastal Rosemary, Japanese Box topiaries, Sweet Viburnum, Bird-of-Paradise, Box and Keteleeri Juniper.
To carry the native feel throughout the entire redevelopment, the backyard construction included feature sandstone walling, timber bollards to support lighting and sandstone steps with decomposed granite.
To ensure the area fulfilled its entertainment goal, a fire pit was created with timber seating surrounds and a new BBQ enclosure installed, complete with lighting and a gas BBQ for year-round functionality.
The exposed rock was turned into a unique feature piece and the garden was punctuated with sculptures, tallowwood posts, sawn sandstone, castlight fittings and terrazzo pots to imbue a modern bent.
This feel was carried throughout the front yard where new feature walling, pots and lighting complemented the same plant varieties.
The end result is a bold modern garden which boasts year-round entertainment functionality and can be enjoyed by all ages.
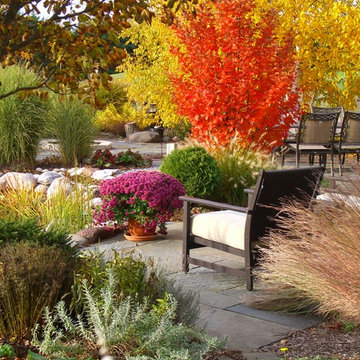
This project was designed and installed by Cottage Gardener, LTD. These photos highlight our effort to create seasonal interest throughout the entire year.
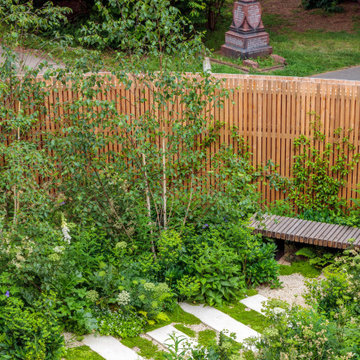
The back garden for an innovative property in Fulham Cemetery - the house featured on Channel 4's Grand Designs in January 2021. The design had to enhance the relationship with the bold, contemporary architecture and open up a dialogue with the wild green space beyond its boundaries. Seen here in summer, this lush space is an immersive journey through a woodland edge planting scheme.
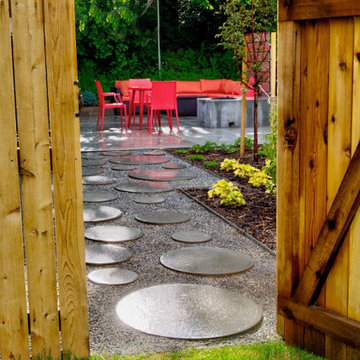
Lively circular steppers invite you into Mesa Fire's outdoor living space
Inspiration för små moderna bakgårdar i delvis sol, med en öppen spis och naturstensplattor
Inspiration för små moderna bakgårdar i delvis sol, med en öppen spis och naturstensplattor
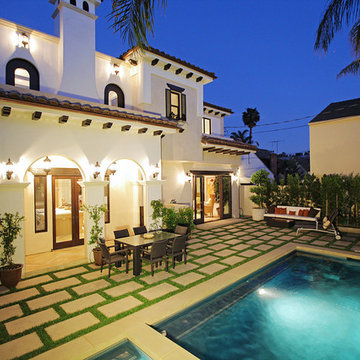
Rear yard, Modern/Moroccan residence
Inspiration för mellanstora medelhavsstil rektangulär pooler på baksidan av huset, med en fontän och naturstensplattor
Inspiration för mellanstora medelhavsstil rektangulär pooler på baksidan av huset, med en fontän och naturstensplattor
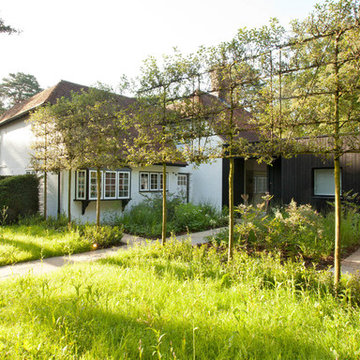
Morning light on a modern country garden
Plants list
Malus 'Evereste' pleached tree - 3.8m high, 1.9 m clear stem, 1.4 wide - 5 tiers under planted with Sarcococca confusa,
Wildflower meadow,
Taxus baccata hedge shaped in waves,
Period: Early July
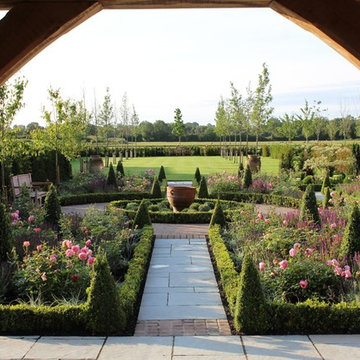
Parterre Garden
Exempel på en mycket stor lantlig trädgård i full sol på sommaren, med en trädgårdsgång och naturstensplattor
Exempel på en mycket stor lantlig trädgård i full sol på sommaren, med en trädgårdsgång och naturstensplattor
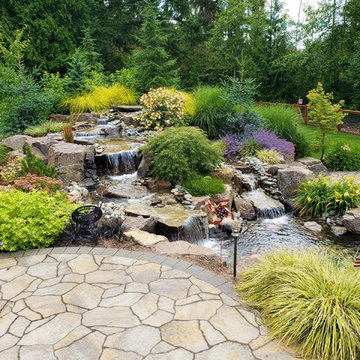
Inspiration för klassiska bakgårdar vattenfall, med naturstensplattor
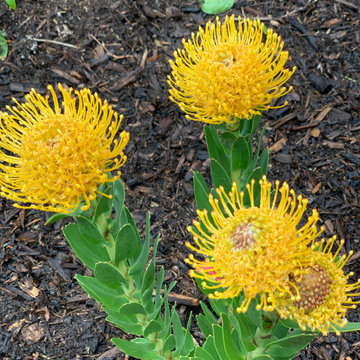
Inredning av en modern stor trädgård i full sol som tål torka, dekorationssten och i slänt på sommaren, med naturstensplattor
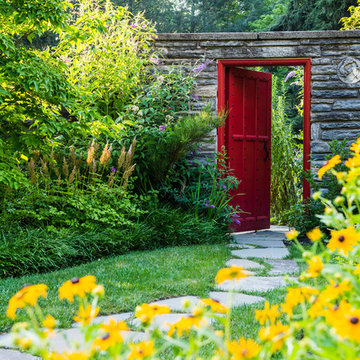
Stephen Govel Photography
Inredning av en klassisk formell trädgård i full sol, med naturstensplattor
Inredning av en klassisk formell trädgård i full sol, med naturstensplattor
789 foton på gult utomhusdesign, med naturstensplattor
3






