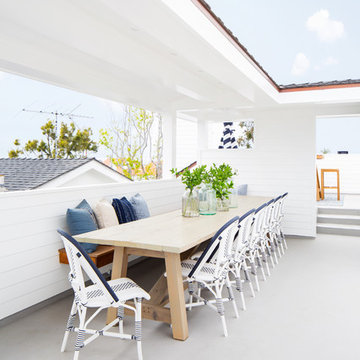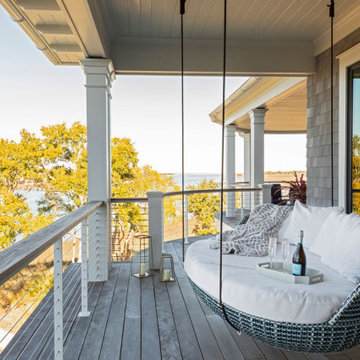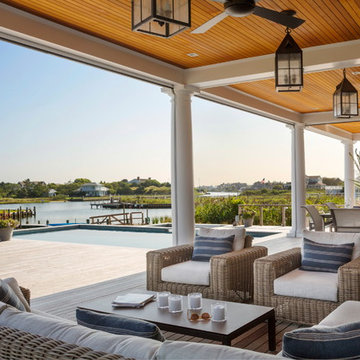Sortera efter:
Budget
Sortera efter:Populärt i dag
61 - 80 av 513 foton
Artikel 1 av 3
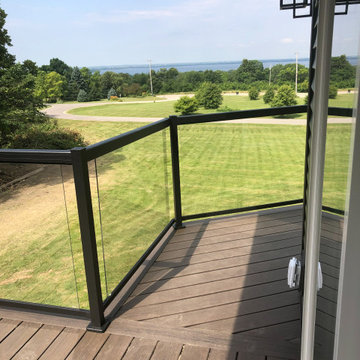
LED lights shine at night on the railing of this deck, which wraps around the entire front of the house.
Idéer för att renovera en stor funkis terrass, med takförlängning
Idéer för att renovera en stor funkis terrass, med takförlängning
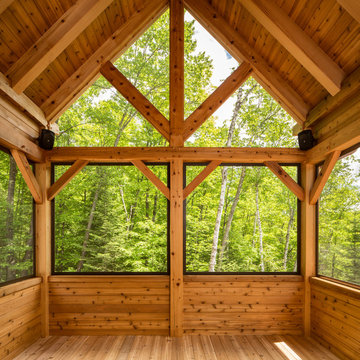
screen porch with very high ceilings. It really captures the breezes on a warm sunny day.
Idéer för stora amerikanska innätade verandor längs med huset, med takförlängning och trädäck
Idéer för stora amerikanska innätade verandor längs med huset, med takförlängning och trädäck
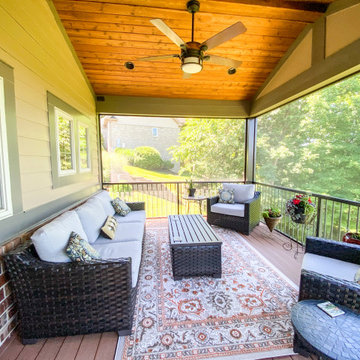
An upper level screen room addition with a door leading from the kitchen. A screen room is the perfect place to enjoy your evenings without worrying about mosquitoes and bugs.
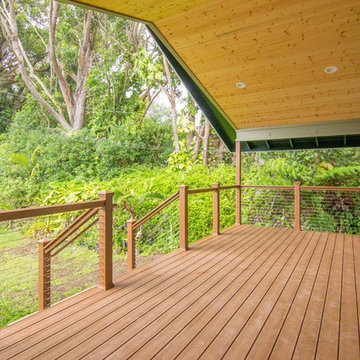
Idéer för en mellanstor amerikansk terrass på baksidan av huset, med takförlängning
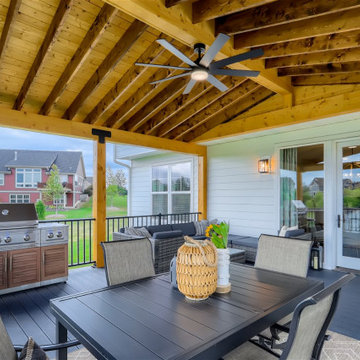
This porch addition is open on the upper deck and enclosed on the lower level. It is the perfect retreat right off the kitchen for eating and enjoying the outdoors. the lower level is a great hangout space off the basement.
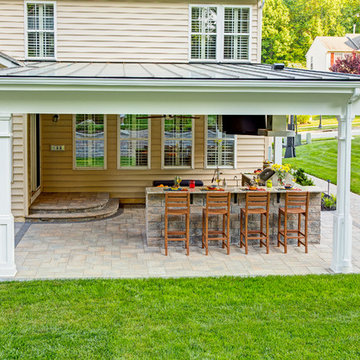
Foto på en uteplats på baksidan av huset, med marksten i betong och takförlängning
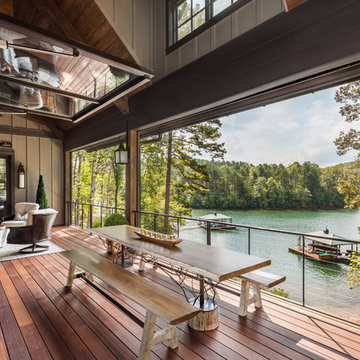
expansive covered porch with stunning lake views
Rustik inredning av en mycket stor veranda på baksidan av huset, med takförlängning
Rustik inredning av en mycket stor veranda på baksidan av huset, med takförlängning
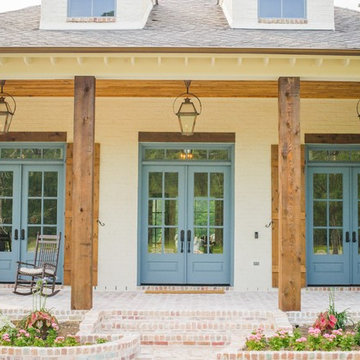
Inspiration för stora klassiska verandor framför huset, med marksten i tegel och takförlängning
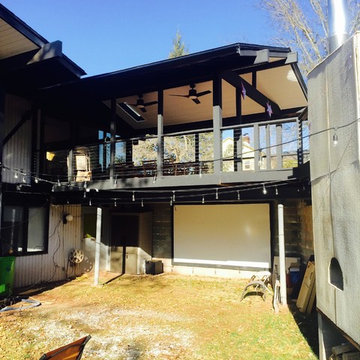
Idéer för stora 50 tals terrasser på baksidan av huset, med utekök och takförlängning
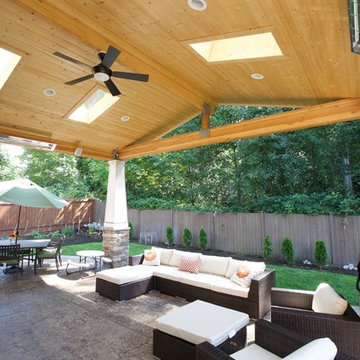
This is a roof we built in Bothel - Stamped Concrete stone wrapped pillars and Gable style attached to the house!
Idéer för att renovera en mellanstor funkis uteplats på baksidan av huset, med betongplatta och takförlängning
Idéer för att renovera en mellanstor funkis uteplats på baksidan av huset, med betongplatta och takförlängning
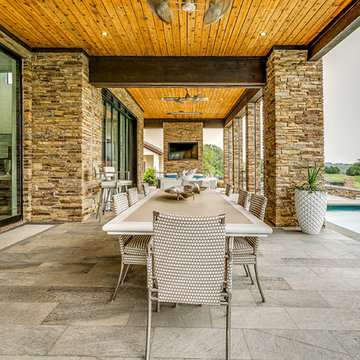
Idéer för att renovera en stor funkis uteplats på baksidan av huset, med kakelplattor och takförlängning
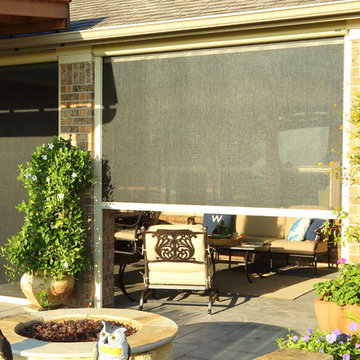
Idéer för att renovera en mellanstor vintage terrass på baksidan av huset, med en öppen spis och takförlängning
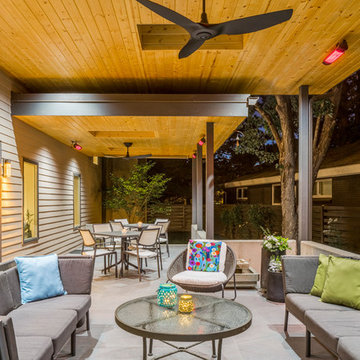
Modern outdoor patio expansion. Indoor-Outdoor Living and Dining. Poured concrete walls, steel posts, bluestain pine ceilings, skylights, standing seam metal roof, firepit, and modern landscaping. Photo by Jess Blackwell
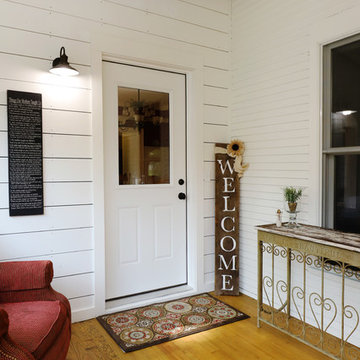
The owners of this beautiful historic farmhouse had been painstakingly restoring it bit by bit. One of the last items on their list was to create a wrap-around front porch to create a more distinct and obvious entrance to the front of their home.
Aside from the functional reasons for the new porch, our client also had very specific ideas for its design. She wanted to recreate her grandmother’s porch so that she could carry on the same wonderful traditions with her own grandchildren someday.
Key requirements for this front porch remodel included:
- Creating a seamless connection to the main house.
- A floorplan with areas for dining, reading, having coffee and playing games.
- Respecting and maintaining the historic details of the home and making sure the addition felt authentic.
Upon entering, you will notice the authentic real pine porch decking.
Real windows were used instead of three season porch windows which also have molding around them to match the existing home’s windows.
The left wing of the porch includes a dining area and a game and craft space.
Ceiling fans provide light and additional comfort in the summer months. Iron wall sconces supply additional lighting throughout.
Exposed rafters with hidden fasteners were used in the ceiling.
Handmade shiplap graces the walls.
On the left side of the front porch, a reading area enjoys plenty of natural light from the windows.
The new porch blends perfectly with the existing home much nicer front facade. There is a clear front entrance to the home, where previously guests weren’t sure where to enter.
We successfully created a place for the client to enjoy with her future grandchildren that’s filled with nostalgic nods to the memories she made with her own grandmother.
"We have had many people who asked us what changed on the house but did not know what we did. When we told them we put the porch on, all of them made the statement that they did not notice it was a new addition and fit into the house perfectly.”
– Homeowner
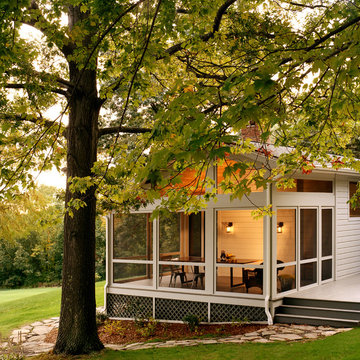
Idéer för mellanstora lantliga innätade verandor på baksidan av huset, med takförlängning och trädäck

Inspiration för stora medelhavsstil verandor längs med huset, med takförlängning
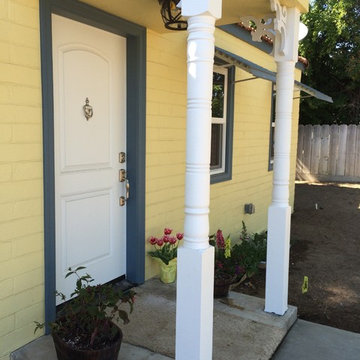
Bild på en liten funkis veranda framför huset, med utekrukor, betongplatta och takförlängning
513 foton på gult utomhusdesign, med takförlängning
4






