Sortera efter:
Budget
Sortera efter:Populärt i dag
121 - 140 av 513 foton
Artikel 1 av 3
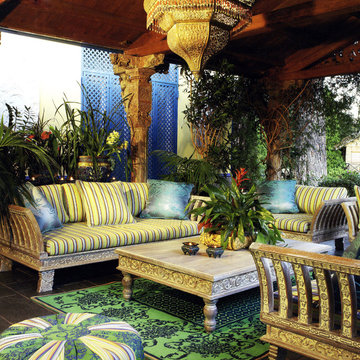
COLECCION ALEXANDRA has conceived this Spanish villa as their showcase space - intriguing visitors with possibilities that their entirely bespoke collections of furniture, lighting, fabrics, rugs and accessories presents to specifiers and home owners alike.
Project name: ALEXANDRA SHOWHOUSE
Interior design by: COLECCION ALEXANDRA
Furniture manufactured by: COLECCION ALEXANDRA
Photo by: Imagostudio.es
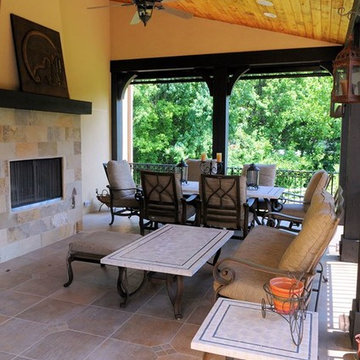
Medelhavsstil inredning av en stor innätad veranda på baksidan av huset, med kakelplattor och takförlängning
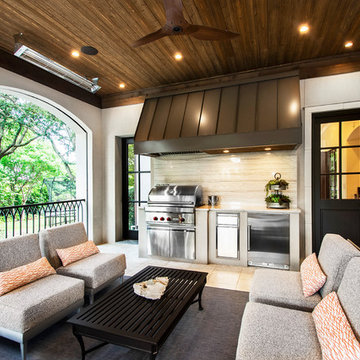
Versatile Imaging
Idéer för att renovera en stor vintage veranda på baksidan av huset, med kakelplattor och takförlängning
Idéer för att renovera en stor vintage veranda på baksidan av huset, med kakelplattor och takförlängning
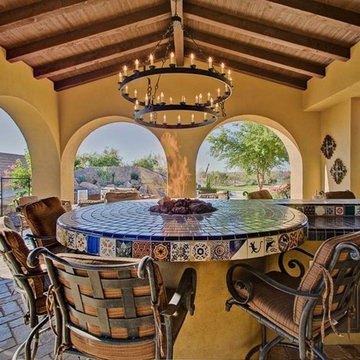
Spanish Colonial custom home by Jim Walkup inside gates of prestigious Blackstone at Vistancia. Just off 16th fairway. Forever unobstructed views of clubhouse and practice facility from very rare lot. 8' knotty alder doors, 4 true masonry gas fireplaces. Cantera support columns, stair treads and fireplaces. Gourmet kitchen w/ custom quartz countertop on kitchen island, 2 dishwashers, Viking appliances, pantry, backsplash imported from Italy. Wine room in dining area. Custom railing wraps around the Cantera staircase. Mangonese Saltillo tile! Exposed wood beams and trusses, Hand-hewn on-site. Lower level has rec room, workout room and theater room w/ wet bar, icemaker and DW, pebble sheen pool, water slide, hot tub. Please see documents tab for detailed property description.
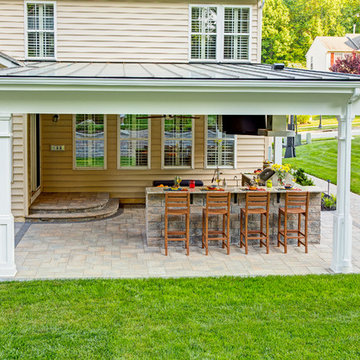
Foto på en uteplats på baksidan av huset, med marksten i betong och takförlängning
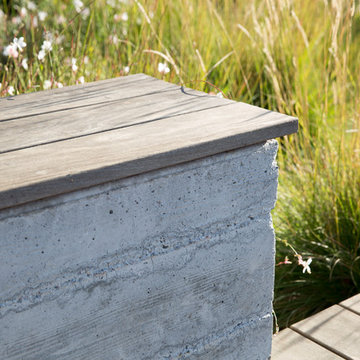
Paul Dyer
Idéer för att renovera en liten funkis uteplats på baksidan av huset, med trädäck och takförlängning
Idéer för att renovera en liten funkis uteplats på baksidan av huset, med trädäck och takförlängning
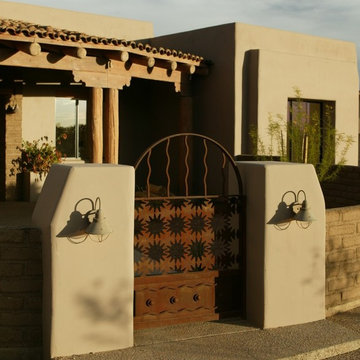
THE COURTYARD ARRIVAL: A rusted metal gate made from laser-cut scrap metal, is framed with masonry and smooth stucco pilasters. Pilasters are tapered to go with the slightly tapered building walls. Wood frame and stucco exterior walls achieve an R-26 energy efficiency with double pane, low-e windows giving this home a TEP Energy Credit Certificate (lower utility rate). At the patio, ponderosa pine posts & beam construction welcomes the visitors with quality craftsmanship detailing.
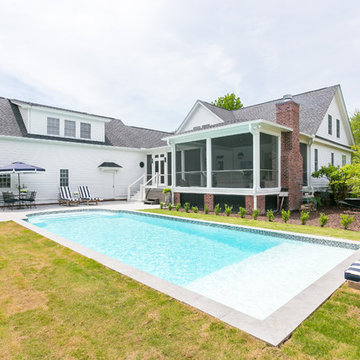
Photography: Jason Stemple
Inredning av en maritim stor innätad veranda på baksidan av huset, med takförlängning
Inredning av en maritim stor innätad veranda på baksidan av huset, med takförlängning
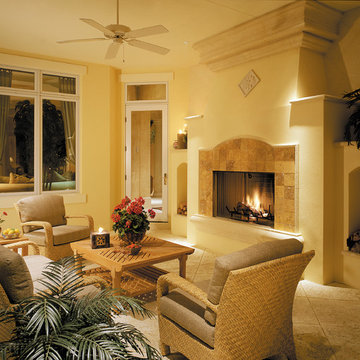
The Sater Design Collection's luxury, Mediterranean home plan "Prestonwood" (Plan #6922). http://saterdesign.com/product/prestonwood/
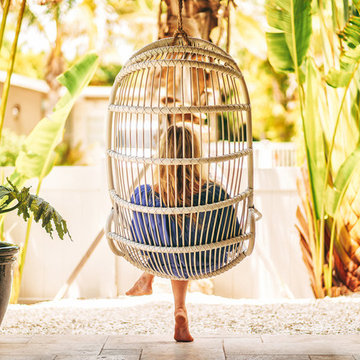
Seamus Payne
Inredning av en maritim mellanstor uteplats på baksidan av huset, med takförlängning
Inredning av en maritim mellanstor uteplats på baksidan av huset, med takförlängning
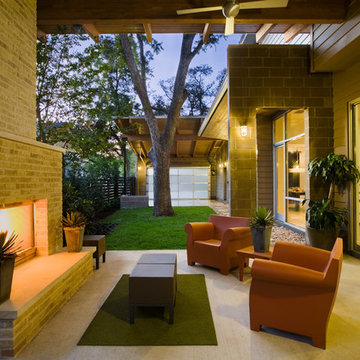
Published:
The Good Life, January 2009
Professional Builder, Annual Green Issue November 2010
Photo Credit: Coles Hairtston
Inspiration för mellanstora moderna uteplatser på baksidan av huset, med en öppen spis, marksten i betong och takförlängning
Inspiration för mellanstora moderna uteplatser på baksidan av huset, med en öppen spis, marksten i betong och takförlängning
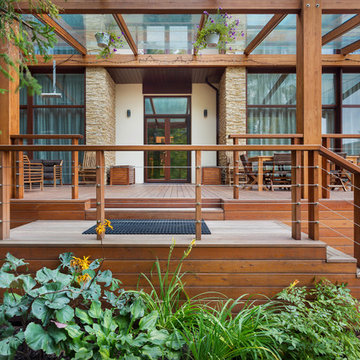
Архитекторы: Дмитрий Глушков, Фёдор Селенин; Фото: Антон Лихтарович
Inspiration för stora medelhavsstil terrasser, med takförlängning, utekök och räcke i trä
Inspiration för stora medelhavsstil terrasser, med takförlängning, utekök och räcke i trä
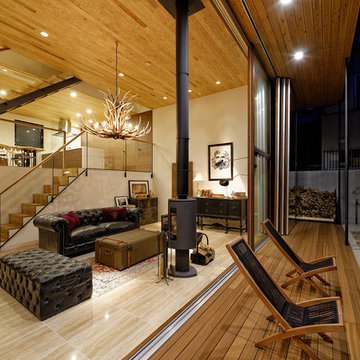
構 造:RGB STRUCTURE+坪井宏嗣構造設計事務所
竣 工:2013.2
施 工:本間建設
写 真:佐藤宏尚
Bild på en stor funkis terrass längs med huset, med takförlängning
Bild på en stor funkis terrass längs med huset, med takförlängning
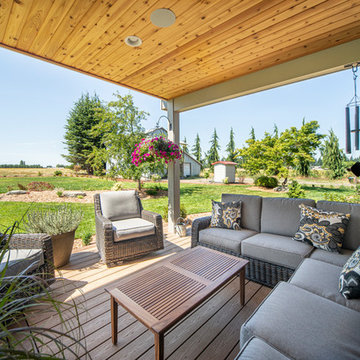
The original ranch style home was built in 1962 by the homeowner’s father. She grew up in this home; now her and her husband are only the second owners of the home. The existing foundation and a few exterior walls were retained with approximately 800 square feet added to the footprint along with a single garage to the existing two-car garage. The footprint of the home is almost the same with every room expanded. All the rooms are in their original locations; the kitchen window is in the same spot just bigger as well. The homeowners wanted a more open, updated craftsman feel to this ranch style childhood home. The once 8-foot ceilings were made into 9-foot ceilings with a vaulted common area. The kitchen was opened up and there is now a gorgeous 5 foot by 9 and a half foot Cambria Brittanicca slab quartz island.
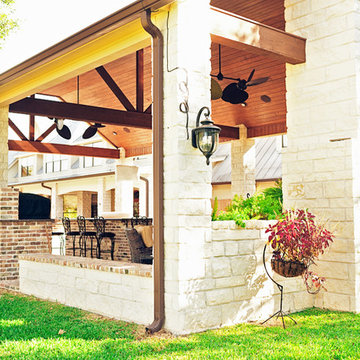
Anne Marie
Exempel på en mellanstor klassisk uteplats på baksidan av huset, med utekök, marksten i tegel och takförlängning
Exempel på en mellanstor klassisk uteplats på baksidan av huset, med utekök, marksten i tegel och takförlängning
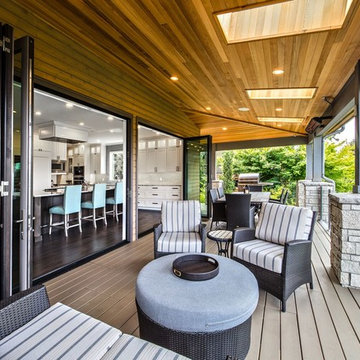
Inspiration för en stor vintage terrass på baksidan av huset, med takförlängning
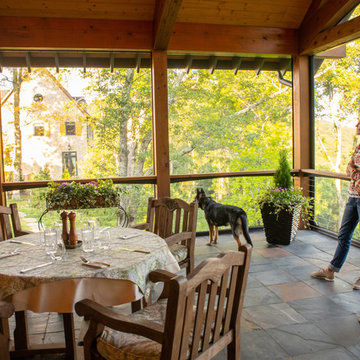
With an expansive phantom screened porch we were able to deliver every majestic view to our clients with the comfort of a fireplace and ceiling fans to control temperature.
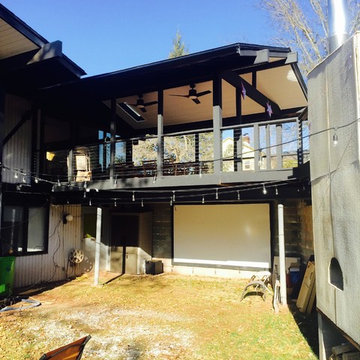
Idéer för stora 50 tals terrasser på baksidan av huset, med utekök och takförlängning
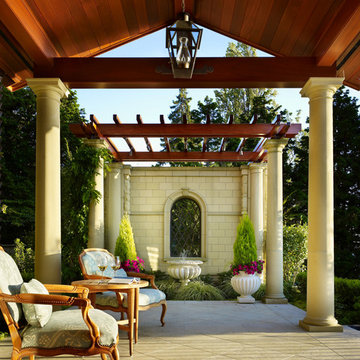
Bild på en mycket stor medelhavsstil uteplats på baksidan av huset, med utekrukor, marksten i betong och takförlängning
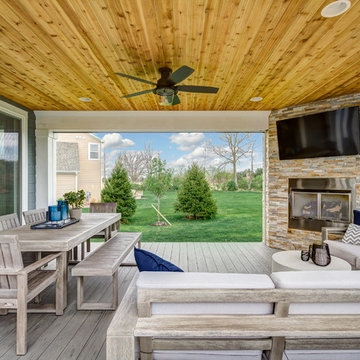
CA Robinson Photographic
Idéer för att renovera en stor funkis veranda på baksidan av huset, med trädäck och takförlängning
Idéer för att renovera en stor funkis veranda på baksidan av huset, med trädäck och takförlängning
513 foton på gult utomhusdesign, med takförlängning
7





