666 foton på gult vardagsrum, med vita väggar
Sortera efter:
Budget
Sortera efter:Populärt i dag
41 - 60 av 666 foton
Artikel 1 av 3
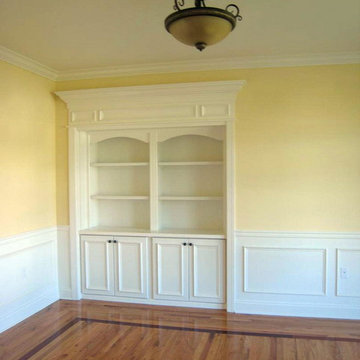
Inredning av ett klassiskt vardagsrum, med vita väggar, mellanmörkt trägolv och en standard öppen spis
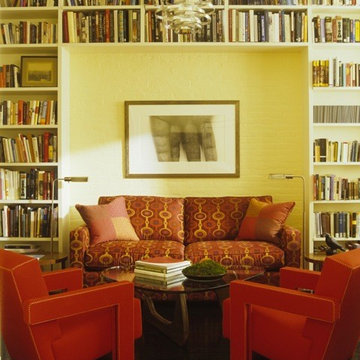
Pieter Estersohn Photography, New York City
Idéer för små funkis vardagsrum, med ett bibliotek, vita väggar och mörkt trägolv
Idéer för små funkis vardagsrum, med ett bibliotek, vita väggar och mörkt trägolv
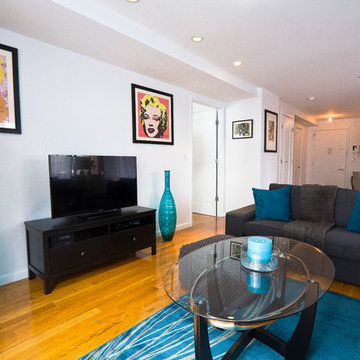
John Gross Photography
Foto på ett stort funkis allrum med öppen planlösning, med ett finrum, vita väggar, mellanmörkt trägolv och en fristående TV
Foto på ett stort funkis allrum med öppen planlösning, med ett finrum, vita väggar, mellanmörkt trägolv och en fristående TV
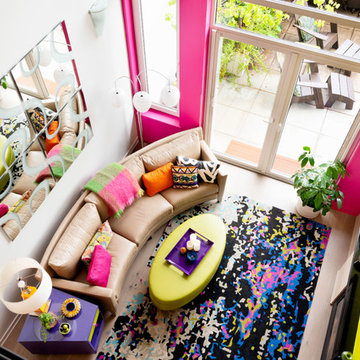
This remodel incorporated the client’s love of artwork and color into a cohesive design with elegant, custom details that will stand the test of time. The space was closed in, dark and dated. The walls at the island were the first thing you saw when entering the condo. So we removed the walls which really opened it up to a welcoming space. Storage was an issue too so we borrowed space from the main floor bedroom closet and created a ‘butler’s pantry’.
The client’s flair for the contemporary, original art, and love of bright colors is apparent in the materials, finishes and paint colors. Jewelry-like artisan pulls are repeated throughout the kitchen to pull it together. The Butler’s pantry provided extra storage for kitchen items and adds a little glam. The drawers are wrapped in leather with a Shagreen pattern (Asian sting ray). A creative mix of custom cabinetry materials includes gray washed white oak to complimented the new flooring and ground the mix of materials on the island, along with white gloss uppers and matte bright blue tall cabinets.
With the exception of the artisan pulls used on the integrated dishwasher drawers and blue cabinets, push and touch latches were used to keep it as clean looking as possible.
Kitchen details include a chef style sink, quartz counters, motorized assist for heavy drawers and various cabinetry organizers.
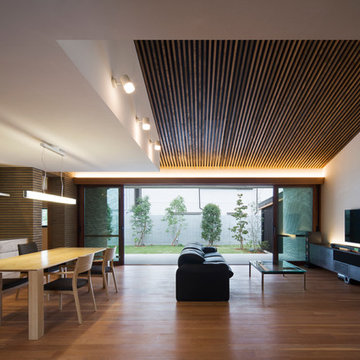
photo: Eiji Tomita
Modern inredning av ett allrum med öppen planlösning, med vita väggar, mellanmörkt trägolv, en väggmonterad TV och beiget golv
Modern inredning av ett allrum med öppen planlösning, med vita väggar, mellanmörkt trägolv, en väggmonterad TV och beiget golv
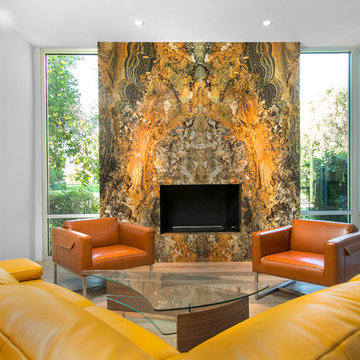
Idéer för mellanstora funkis separata vardagsrum, med ett finrum, vita väggar, ljust trägolv, en standard öppen spis och en spiselkrans i sten
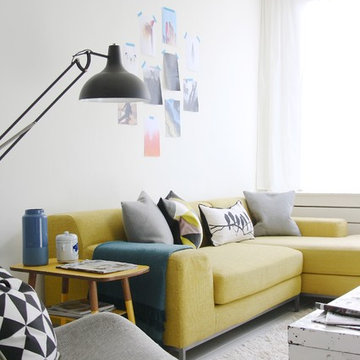
Photo: Holly Marder © 2013 Houzz
Idéer för att renovera ett mellanstort nordiskt vardagsrum, med vita väggar
Idéer för att renovera ett mellanstort nordiskt vardagsrum, med vita väggar
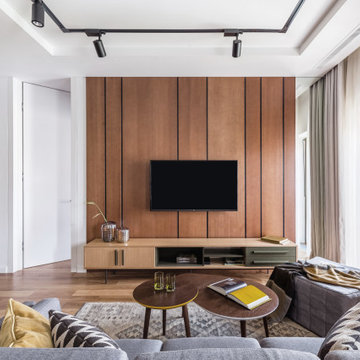
Idéer för att renovera ett mellanstort nordiskt allrum med öppen planlösning, med vita väggar, mellanmörkt trägolv, en väggmonterad TV och brunt golv
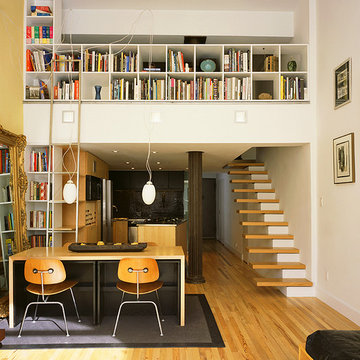
custom bookcases give the upstairs privacy from the main living room. a custom stainless steel ladder provides access to the books from below
Foto på ett mellanstort funkis allrum med öppen planlösning, med ett finrum, vita väggar, ljust trägolv och brunt golv
Foto på ett mellanstort funkis allrum med öppen planlösning, med ett finrum, vita väggar, ljust trägolv och brunt golv
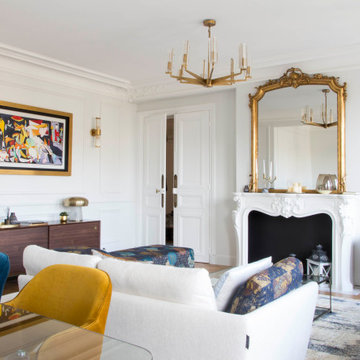
Klassisk inredning av ett stort vardagsrum, med vita väggar, ljust trägolv, en standard öppen spis, en fristående TV och brunt golv
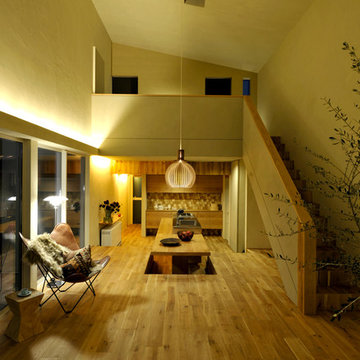
CSH #39 H House
床座のすまいという和のくらしと美しい北欧で生まれた灯の組合せ。
Idéer för nordiska allrum med öppen planlösning, med vita väggar, mellanmörkt trägolv och brunt golv
Idéer för nordiska allrum med öppen planlösning, med vita väggar, mellanmörkt trägolv och brunt golv
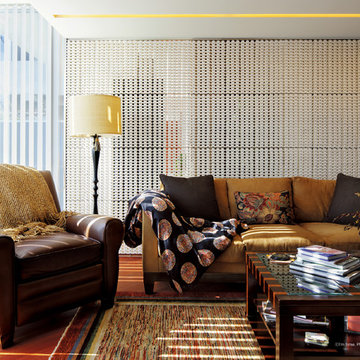
Photo ナカサ&パートナーズ
設計 株式会社JWA建築・都市計画
使用品番 T3W-A color 白土
pattern A
Asiatisk inredning av ett vardagsrum, med ett finrum, mellanmörkt trägolv och vita väggar
Asiatisk inredning av ett vardagsrum, med ett finrum, mellanmörkt trägolv och vita väggar

Around the fireplace the existing slate tiles were matched and brought full height to simplify and strengthen the overall fireplace design, and a seven-foot live-edged log of Sycamore was milled, polished and mounted on the slate to create a stunning fireplace mantle and help frame the new art niche created above.
searanchimages.com
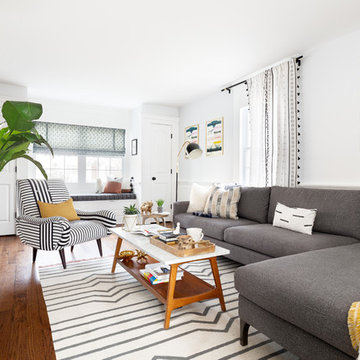
Daniel Wang
Bild på ett mellanstort funkis separat vardagsrum, med vita väggar, mörkt trägolv, en fristående TV och brunt golv
Bild på ett mellanstort funkis separat vardagsrum, med vita väggar, mörkt trägolv, en fristående TV och brunt golv

Sorgfältig ausgewählte Materialien wie die heimische Eiche, Lehmputz an den Wänden sowie eine Holzakustikdecke prägen dieses Interior. Hier wurde nichts dem Zufall überlassen, sondern alles integriert sich harmonisch. Die hochwirksame Akustikdecke von Lignotrend sowie die hochwertige Beleuchtung von Erco tragen zum guten Raumgefühl bei. Was halten Sie von dem Tunnelkamin? Er verbindet das Esszimmer mit dem Wohnzimmer.

Luxurious modern take on a traditional white Italian villa. An entry with a silver domed ceiling, painted moldings in patterns on the walls and mosaic marble flooring create a luxe foyer. Into the formal living room, cool polished Crema Marfil marble tiles contrast with honed carved limestone fireplaces throughout the home, including the outdoor loggia. Ceilings are coffered with white painted
crown moldings and beams, or planked, and the dining room has a mirrored ceiling. Bathrooms are white marble tiles and counters, with dark rich wood stains or white painted. The hallway leading into the master bedroom is designed with barrel vaulted ceilings and arched paneled wood stained doors. The master bath and vestibule floor is covered with a carpet of patterned mosaic marbles, and the interior doors to the large walk in master closets are made with leaded glass to let in the light. The master bedroom has dark walnut planked flooring, and a white painted fireplace surround with a white marble hearth.
The kitchen features white marbles and white ceramic tile backsplash, white painted cabinetry and a dark stained island with carved molding legs. Next to the kitchen, the bar in the family room has terra cotta colored marble on the backsplash and counter over dark walnut cabinets. Wrought iron staircase leading to the more modern media/family room upstairs.
Project Location: North Ranch, Westlake, California. Remodel designed by Maraya Interior Design. From their beautiful resort town of Ojai, they serve clients in Montecito, Hope Ranch, Malibu, Westlake and Calabasas, across the tri-county areas of Santa Barbara, Ventura and Los Angeles, south to Hidden Hills- north through Solvang and more.
Santa Barbara Craftsman, new cast stone mantel with mosaic tile surround, custom slipcovered sofas with handknotted rug, custom sewn Summerhouse fabric pillows, wrought iron lighting
Peter Malinowski, photographer
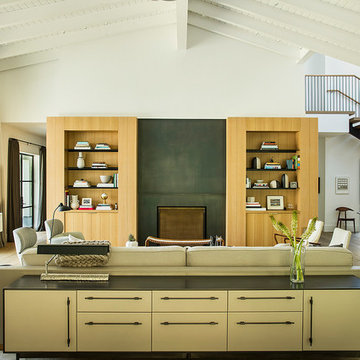
Foto på ett lantligt vardagsrum, med vita väggar, mellanmörkt trägolv, en standard öppen spis, brunt golv och en dold TV
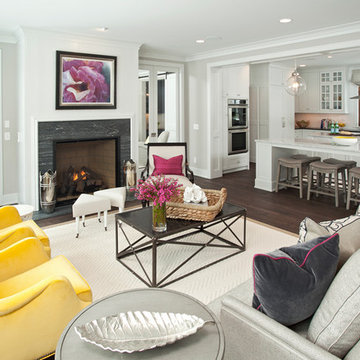
Refined, LLC
Inspiration för ett mellanstort vintage allrum med öppen planlösning, med ett finrum, vita väggar, mörkt trägolv, en standard öppen spis och en spiselkrans i trä
Inspiration för ett mellanstort vintage allrum med öppen planlösning, med ett finrum, vita väggar, mörkt trägolv, en standard öppen spis och en spiselkrans i trä
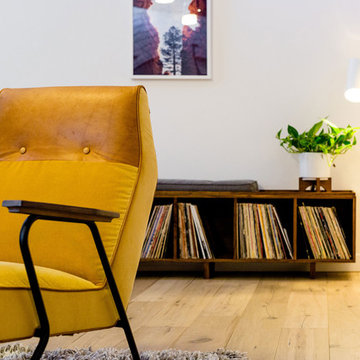
The Anthropologie Quentin Chair in gold velvet—the perfect futuristic silhouette for a pilot’s lounge.
Image: Agnes Art & Photo
Inredning av ett retro mellanstort separat vardagsrum, med vita väggar, ljust trägolv och brunt golv
Inredning av ett retro mellanstort separat vardagsrum, med vita väggar, ljust trägolv och brunt golv
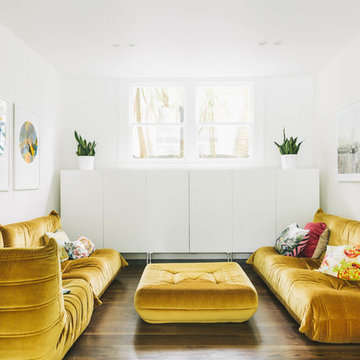
Foto på ett eklektiskt separat vardagsrum, med vita väggar, mörkt trägolv och brunt golv
666 foton på gult vardagsrum, med vita väggar
3