666 foton på gult vardagsrum, med vita väggar
Sortera efter:
Budget
Sortera efter:Populärt i dag
101 - 120 av 666 foton
Artikel 1 av 3
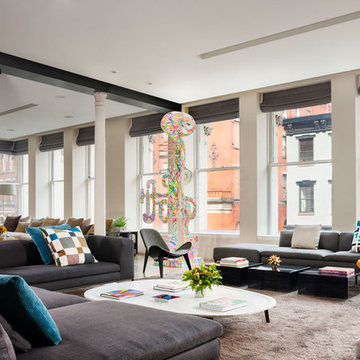
Idéer för att renovera ett funkis allrum med öppen planlösning, med ett finrum, vita väggar, heltäckningsmatta och beiget golv
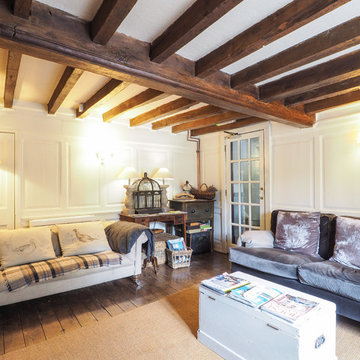
Inspiration för mellanstora medelhavsstil separata vardagsrum, med vita väggar, mellanmörkt trägolv och brunt golv
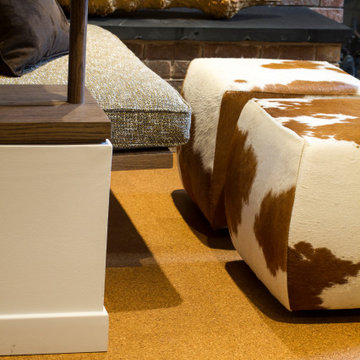
Detail of Flooring with inset carpet tile by Flor and millwork display shelves with built in bench beyond
Idéer för ett mellanstort modernt allrum med öppen planlösning, med ett bibliotek, vita väggar, heltäckningsmatta, en standard öppen spis, en spiselkrans i tegelsten och flerfärgat golv
Idéer för ett mellanstort modernt allrum med öppen planlösning, med ett bibliotek, vita väggar, heltäckningsmatta, en standard öppen spis, en spiselkrans i tegelsten och flerfärgat golv
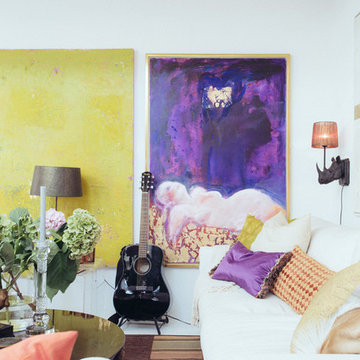
Inspiration för ett stort minimalistiskt allrum med öppen planlösning, med ett musikrum och vita väggar
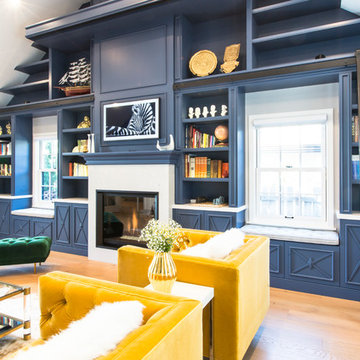
Photos by Annie Shak.
Foto på ett vintage vardagsrum, med vita väggar, mellanmörkt trägolv, en standard öppen spis, en spiselkrans i gips och brunt golv
Foto på ett vintage vardagsrum, med vita väggar, mellanmörkt trägolv, en standard öppen spis, en spiselkrans i gips och brunt golv
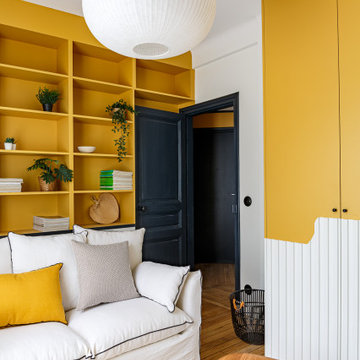
Bild på ett litet retro vardagsrum, med ett bibliotek, vita väggar och ljust trägolv
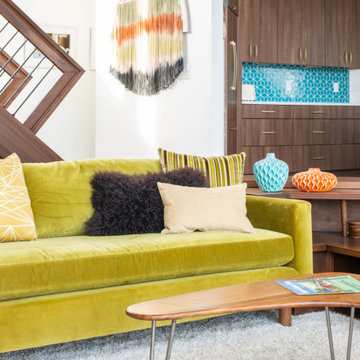
Inspiration för ett mellanstort 60 tals allrum med öppen planlösning, med ett bibliotek, vita väggar, mellanmörkt trägolv, en dubbelsidig öppen spis, en spiselkrans i tegelsten och brunt golv

The redesign of this 2400sqft condo allowed mango to stray from our usual modest home renovation and play! Our client directed us to ‘Make it AWESOME!’ and reflective of its downtown location.
Ecologically, it hurt to gut a 3-year-old condo, but…… partitions, kitchen boxes, appliances, plumbing layout and toilets retained; all finishes, entry closet, partial dividing wall and lifeless fireplace demolished.
Marcel Wanders’ whimsical, timeless style & my client’s Tibetan collection inspired our design & palette of black, white, yellow & brushed bronze. Marcel’s wallpaper, furniture & lighting are featured throughout, along with Patricia Arquiola’s embossed tiles and lighting by Tom Dixon and Roll&Hill.
The rosewood prominent in the Shangri-La’s common areas suited our design; our local millworker used fsc rosewood veneers. Features include a rolling art piece hiding the tv, a bench nook at the front door and charcoal-stained wood walls inset with art. Ceaserstone countertops and fixtures from Watermark, Kohler & Zucchetti compliment the cabinetry.
A white concrete floor provides a clean, unifying base. Ceiling drops, inset with charcoal-painted embossed tin, define areas along with rugs by East India & FLOR. In the transition space is a Solus ethanol-based firebox.
Furnishings: Living Space, Inform, Mint Interiors & Provide
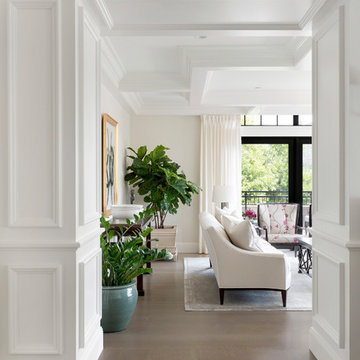
Spacecrafting Photography
Klassisk inredning av ett stort vardagsrum, med ett finrum, vita väggar, mörkt trägolv och brunt golv
Klassisk inredning av ett stort vardagsrum, med ett finrum, vita väggar, mörkt trägolv och brunt golv
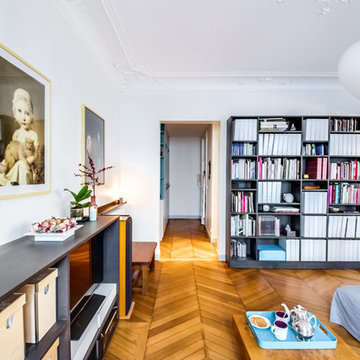
Shoootin
Inredning av ett modernt mellanstort allrum med öppen planlösning, med ett bibliotek, vita väggar, ljust trägolv och en fristående TV
Inredning av ett modernt mellanstort allrum med öppen planlösning, med ett bibliotek, vita väggar, ljust trägolv och en fristående TV
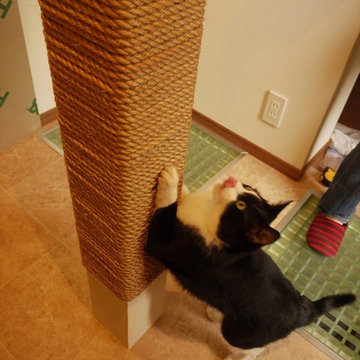
既存玄関ホールの吹抜けに床を貼りペットコーナーにしたリフォーム。構造上抜けなかった柱は麻縄を巻き、猫の爪とぎにした。巻いているそばから興味津々で巻き終わると共に早速嬉しそうに爪を砥ぎ始めた。大成功である。
FRPグレーチング+強化ガラスの床は、2階の光を玄関に取り込む効果に加え、猫たちがこの上に乗ってくれれば玄関から可愛い肉球を拝めるというサプライズ効果もある。
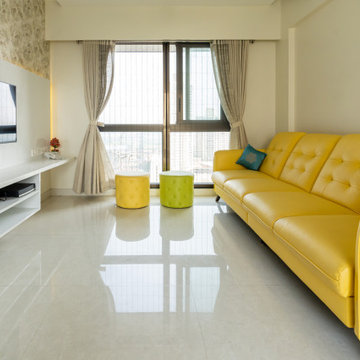
Modern inredning av ett litet vardagsrum, med vita väggar, klinkergolv i keramik och beiget golv
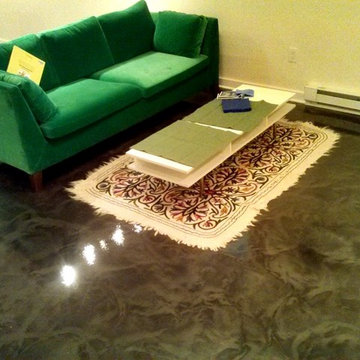
Idéer för att renovera ett mellanstort allrum med öppen planlösning, med ett finrum och vita väggar
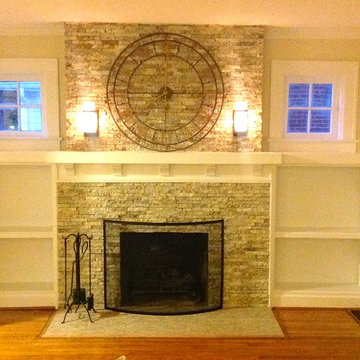
Turn your drab brick fireplace into this breathtaking beautiful granite surround! Natural Valley Recycled Granite split stone tiles can be installed over existing brick to create this majestic fireplace that you will never tire of looking at!
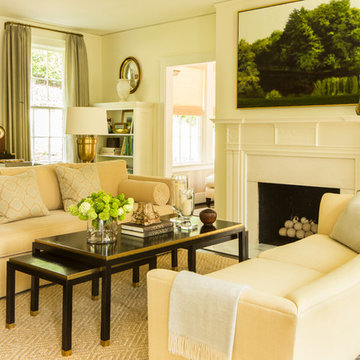
Laurey Glenn
Idéer för stora vintage allrum med öppen planlösning, med vita väggar, mörkt trägolv, en standard öppen spis och en spiselkrans i trä
Idéer för stora vintage allrum med öppen planlösning, med vita väggar, mörkt trägolv, en standard öppen spis och en spiselkrans i trä
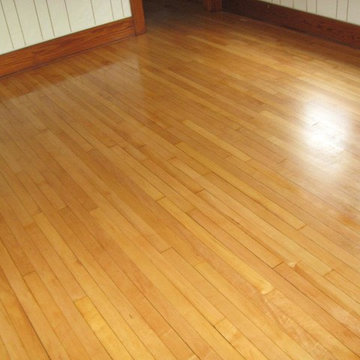
Stain nutmeg oak
Inredning av ett klassiskt mellanstort separat vardagsrum, med ett finrum, vita väggar och ljust trägolv
Inredning av ett klassiskt mellanstort separat vardagsrum, med ett finrum, vita väggar och ljust trägolv
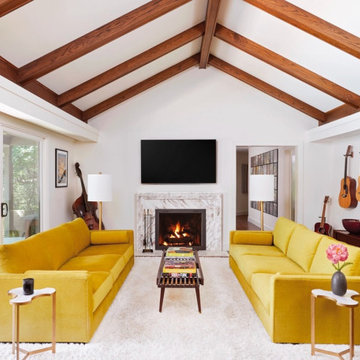
An example of what the customer wanted out of their existing beam.
Idéer för ett mellanstort modernt separat vardagsrum, med vita väggar
Idéer för ett mellanstort modernt separat vardagsrum, med vita väggar
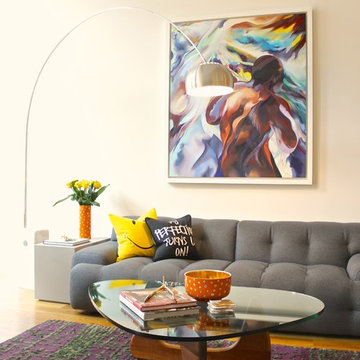
Tina Gallo and B.A. Torrey
Inspiration för ett mellanstort vintage vardagsrum, med ett finrum, vita väggar, ljust trägolv och en inbyggd mediavägg
Inspiration för ett mellanstort vintage vardagsrum, med ett finrum, vita väggar, ljust trägolv och en inbyggd mediavägg
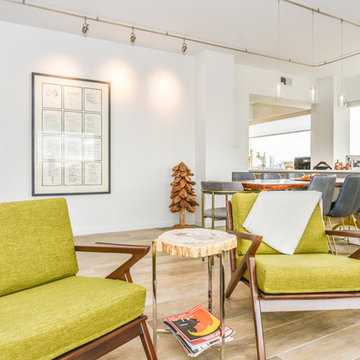
Houston Interior Designer Lisha Maxey took this Museum District condo from the dated, mirrored walls of the 1980s to Mid Century Modern with a gallery look featuring the client's art collection.
"The place was covered with glued-down, floor-to-ceiling mirrors," says Lisha Maxey, senior designer for Homescapes of Houston and principal at LGH Design Services in Houston. "When we took them off the walls, the walls came apart. We ended up taking them down to the studs."
The makeover took six months to complete, primarily because of strict condo association rules that only gave the Houston interior designers very limited access to the elevator - through which all materials and team members had to go.
"Monday through Friday, we could only be noisy from 10 a.m. to 2 p.m., and if we had to do something extra loud, like sawing or drilling, we had to schedule it with the management and they had to communicate that to the condo owners. So it was just a lot of coordination. But a lot of Inner City Loopers live in these kinds of buildings, so we're used to handling that kind of thing."
The client, a child psychiatrist in her 60s, recently moved to Houston from northeast Texas to be with friends. After being widowed three years ago, she decided it was time to let go of the traditionally styled estate that wasn't really her style anyway. An avid diver who has traveled around the world to pursue her passion, she has amassed a large collection of art from her travels. Downsizing to 1,600 feet and wanting to go more contemporary, she wanted the display - and the look - more streamlined.
"She wanted clean lines and muted colors, with the main focus being her artwork," says Maxey. "So we made the space a palette for that."
Enter the white, gallery-grade paint she chose for the walls: "It's halfway between satin and flat," explains Maxey. "It's not glossy and it's not chalky - just very smooth and clean."
Adding to the gallery theme is the satin nickel track lighting with lamps aimed to highlight pieces of art. "This lighting has no wires," notes Maxey. "It's powered by a positive and negative conduit."
The new flooring throughout is a blended-grey porcelain tile that looks like wood planks. "It's gorgeous, natural-looking and combines all the beauty of wood with the durability of tile," says Maxey. "We used it throughout the condo to unify the space."
After Maxey started looking at the client's bright, vibrant, colorful artwork, she felt the palette couldn't stay as muted anymore. Hence the Mid Century Modern orange leather sofas from West Elm and chartruese chairs from Joybird, plus the throw pillows in different textures, patterns and shades of gold, orange and green.
The concave lines of the Danish-inspired chairs, she notes, help them look beautiful from all the way around - a key to designing spaces for loft living.
"The table in the living room is very interesting," notes Maxey. "It was handmade for the client in 1974 and has a signature on it from the artist. She was adamant about including the piece, which has all these hand-painted black-and-white art tiles on the top. I took one look at it and said 'It's not really going to go.'"
However, after cutting 6 inches off the bottom and making it look a little distressed, the table ended up being the perfect complement to the sofas.
The dining room table - from Design Within Reach - is a solid piece of mahogany, the chair upholstery a mix of grey velvet and leather and the legs a shiny brass. "The side chairs are leather and the end ones are velvet," says Maxey. "It's a nice textural mix that lends depth and texture."
The galley kitchen, meanwhile, has been lightened and brightened, with white quartz countertops and backsplashes mimicking the look of Carrara marble, stainless steel appliances and a velvet green bench seat for a punch of color. The cabinets are painted a cool grey color called "Silverplate."
The two bathrooms have been updated with contemporary white vanities and vessel sinks and the master bath now features a walk-in shower tiled in Dolomite white marble (the floor is Bianco Carrara marble mosaic, done in a herringbone pattern.
In the master bedroom, Homescapes of Houston knocked down a wall between two smaller closets with swing doors to make one large walk-in closet with pocket doors. The closet in the guest bedroom also came out 13 more inches.
The client's artwork throughout personalizes the space and tells the story of a life. There's a huge bowl of shells from the client's diving adventures, framed art from her child psychiatry patients and a 16th century wood carving from a monastery that's been in her family forever.
"Her collection is quite impressive," says Maxey. "There's even a framed piece of autographed songs written by John Lennon." (You can see this black-framed piece of art on the wall in the photo above of two green chairs).
"We're extremely happy with how the project turned out, and so is the client," says Maxey. "No expense was spared for her. It was a labor of love and we were excited to do it."
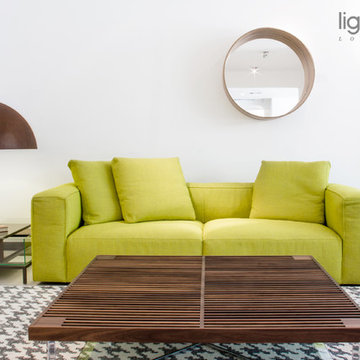
Nils Sofa in Vera Citron, Ponton Coffee table in Walnut, Pied de Coq Rug, Narciso wall mirror. Rocher walnut side table.
Inspiration för mellanstora moderna vardagsrum, med ett finrum och vita väggar
Inspiration för mellanstora moderna vardagsrum, med ett finrum och vita väggar
666 foton på gult vardagsrum, med vita väggar
6