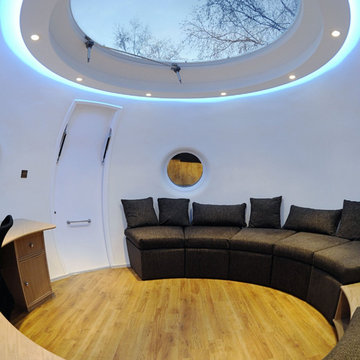666 foton på gult vardagsrum, med vita väggar
Sortera efter:
Budget
Sortera efter:Populärt i dag
81 - 100 av 666 foton
Artikel 1 av 3
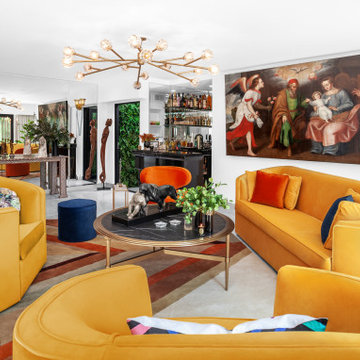
Bild på ett mellanstort medelhavsstil allrum med öppen planlösning, med en hemmabar, vita väggar, marmorgolv, en dold TV och vitt golv
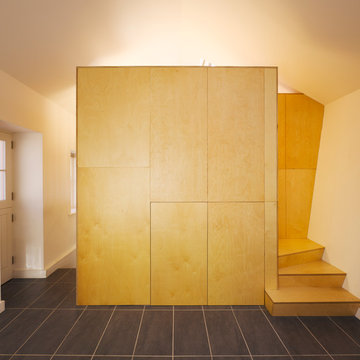
'Cottage Cubed' - remodel of a 25sqm fisherman's cottage. A large plywood cube of storage was constructed. The top of which is a sleeping platform. The faces of the cube are the staircase and kitchen. The interior of the cube contains a bathroom and utility. Cottage Cubed was completed in 2012 by DMVF Architects. www.dmvf.ie. Photos by Ros Kavanagh.
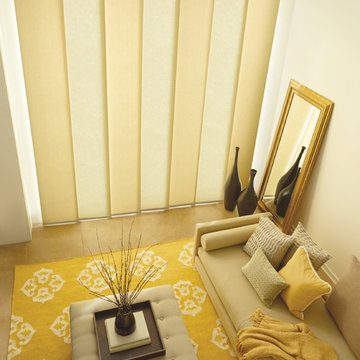
Hunter Douglas
Idéer för ett mellanstort modernt allrum med öppen planlösning, med ett finrum, vita väggar och heltäckningsmatta
Idéer för ett mellanstort modernt allrum med öppen planlösning, med ett finrum, vita väggar och heltäckningsmatta
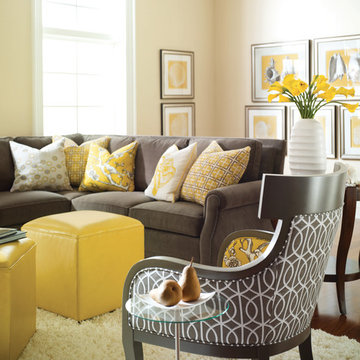
Foto på ett mellanstort vintage separat vardagsrum, med ett finrum, vita väggar och mörkt trägolv
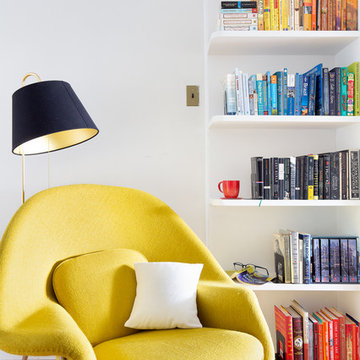
This project was for a young professional who had no tolerance for clutter but boy does she love to read. From the first site visit, I had my heart set on the books she had. She loves colors and is not scared of them. Client from heaven… She rents a typical railroad house in Brooklyn and it came with its own challenges as far as laying out the space. I created three zones for her and right in the middle sits her throne to read her gazillion books. Photography by Daniel Wang. The design classic WOMB chair in a beautiful Chartreuse Felt with chrome legs is the main feature in the room againt backdrop of this amazing bookshelf styled by color.
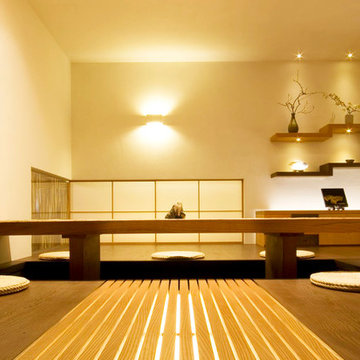
Idéer för små orientaliska separata vardagsrum, med ett finrum, vita väggar och mörkt trägolv
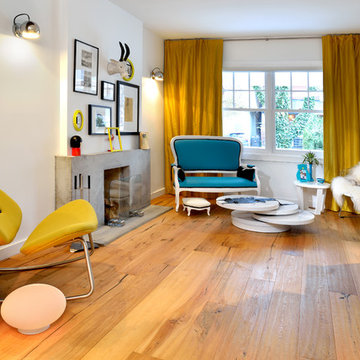
Upside Development completed this Interior contemporary remodeling project in Sherwood Park. Located in core midtown, this detached 2 story brick home has seen it’s share of renovations in the past. With a 15-year-old rear addition and 90’s kitchen, it was time to upgrade again. This home needed a major facelift from the multiple layers of past renovations.
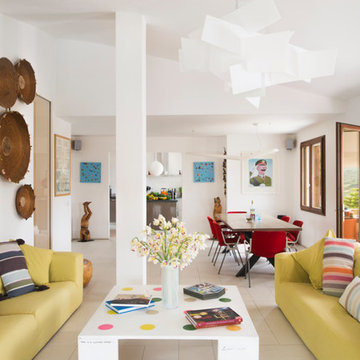
Client: CV Villas
Photographer: Henry Woide
Portfolio: www.henrywoide.co.uk
Idéer för att renovera ett stort funkis separat vardagsrum, med ett finrum, vita väggar och klinkergolv i keramik
Idéer för att renovera ett stort funkis separat vardagsrum, med ett finrum, vita väggar och klinkergolv i keramik
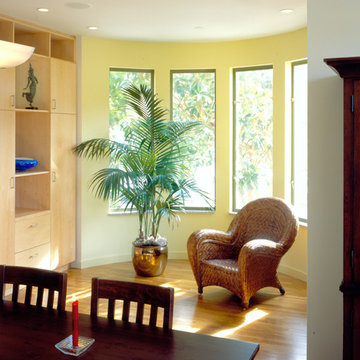
Exempel på ett litet modernt vardagsrum, med vita väggar och mellanmörkt trägolv
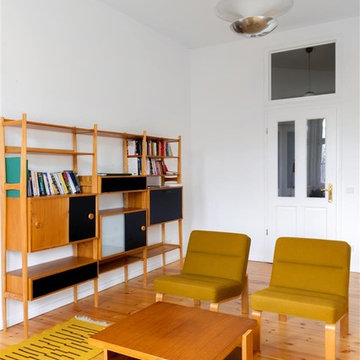
Karolina Bąk www.karolinabak.com
Inspiration för ett mellanstort retro separat vardagsrum, med ett bibliotek, vita väggar och mellanmörkt trägolv
Inspiration för ett mellanstort retro separat vardagsrum, med ett bibliotek, vita väggar och mellanmörkt trägolv
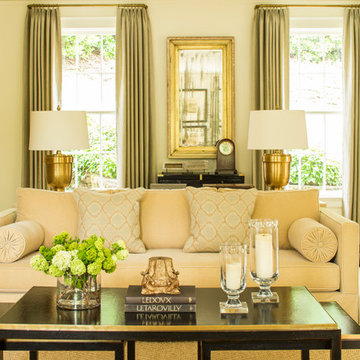
Laurey Glenn
Idéer för ett stort klassiskt allrum med öppen planlösning, med vita väggar och mörkt trägolv
Idéer för ett stort klassiskt allrum med öppen planlösning, med vita väggar och mörkt trägolv
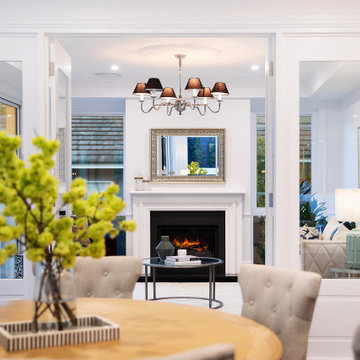
Maritim inredning av ett stort separat vardagsrum, med ett finrum, vita väggar, mörkt trägolv och en standard öppen spis
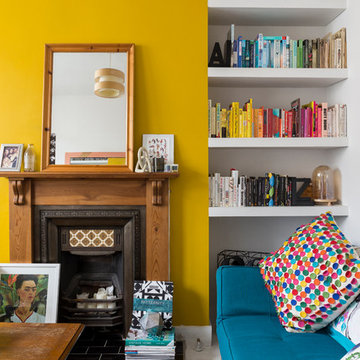
Photo: Chris Snook © 2016 Houzz
Idéer för ett eklektiskt vardagsrum, med vita väggar och en standard öppen spis
Idéer för ett eklektiskt vardagsrum, med vita väggar och en standard öppen spis
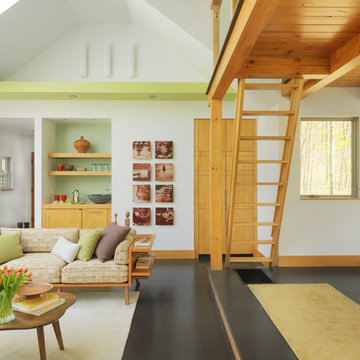
photo cred: Susan Teare
Idéer för ett modernt vardagsrum, med vita väggar och mörkt trägolv
Idéer för ett modernt vardagsrum, med vita väggar och mörkt trägolv
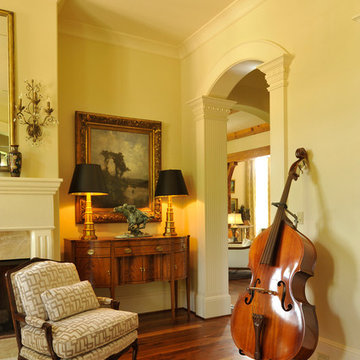
Inspiration för ett stort vintage allrum med öppen planlösning, med ett musikrum, vita väggar, mellanmörkt trägolv, en standard öppen spis och en spiselkrans i sten
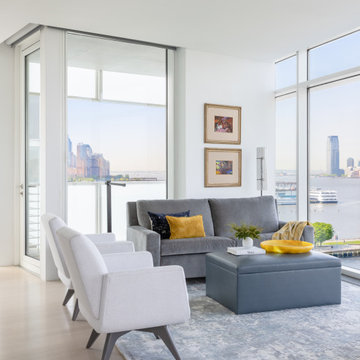
We've designed an exquisite pied-à-terre apartment with views of the Hudson River, an ideal retreat for an Atlanta-based couple. The apartment features all-new furnishings, exuding comfort and style throughout. From plush sofas to sleek dining chairs, each piece has been selected to create a relaxed and inviting atmosphere. The kitchen was fitted with new countertops, providing functionality and aesthetic appeal. Adjacent to the kitchen, a cozy seating nook was added, with swivel chairs, providing the perfect spot to unwind and soak in the breathtaking scenery. We also added a beautiful dining table that expands to seat 14 guests comfortably. Everything is thoughtfully positioned to allow the breathtaking views to take center stage, ensuring the furniture never competes with the natural beauty outside.
The bedrooms are designed as peaceful sanctuaries for rest and relaxation. Soft hues of cream, blue, and grey create a tranquil ambiance, while luxurious bedding ensures a restful night's sleep. The primary bathroom also underwent a stunning renovation, embracing lighter, brighter finishes and beautiful lighting.
---
Our interior design service area is all of New York City including the Upper East Side and Upper West Side, as well as the Hamptons, Scarsdale, Mamaroneck, Rye, Rye City, Edgemont, Harrison, Bronxville, and Greenwich CT.
For more about Darci Hether, see here: https://darcihether.com/
To learn more about this project, see here: https://darcihether.com/portfolio/relaxed-comfortable-pied-a-terre-west-village-nyc/
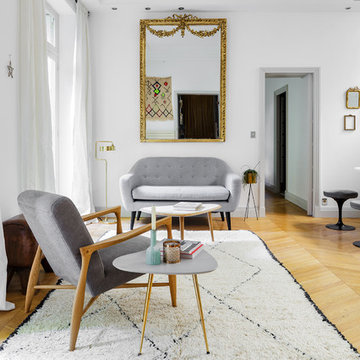
Sebastian Erras
Idéer för att renovera ett mellanstort funkis allrum med öppen planlösning, med vita väggar, ljust trägolv och ett finrum
Idéer för att renovera ett mellanstort funkis allrum med öppen planlösning, med vita väggar, ljust trägolv och ett finrum
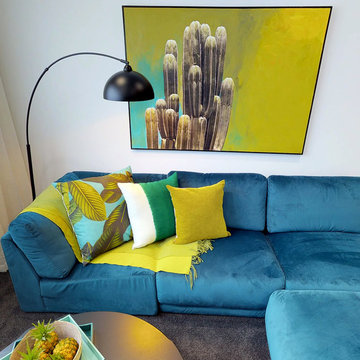
Inredning av ett modernt litet allrum med öppen planlösning, med vita väggar, heltäckningsmatta, en väggmonterad TV och grått golv
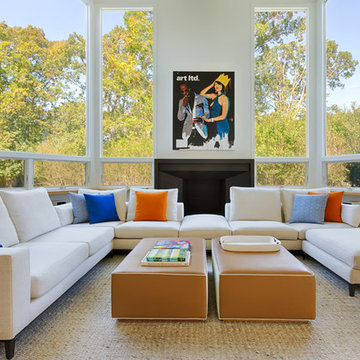
In collaboration with Sandra Forman Architect.
Photo by Yuriy Mizrakhi.
Inredning av ett modernt stort allrum med öppen planlösning, med vita väggar, en standard öppen spis, ett finrum, heltäckningsmatta, en spiselkrans i metall och beiget golv
Inredning av ett modernt stort allrum med öppen planlösning, med vita väggar, en standard öppen spis, ett finrum, heltäckningsmatta, en spiselkrans i metall och beiget golv
666 foton på gult vardagsrum, med vita väggar
5
