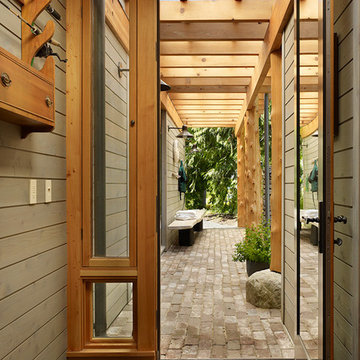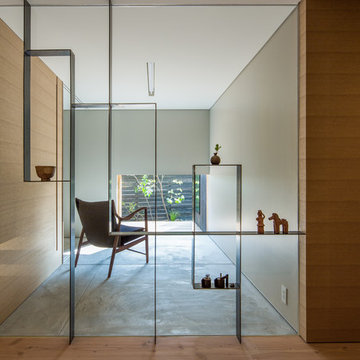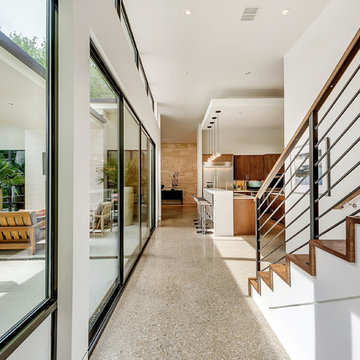7 271 foton på hall, med betonggolv och heltäckningsmatta
Sortera efter:
Budget
Sortera efter:Populärt i dag
41 - 60 av 7 271 foton
Artikel 1 av 3

Atrium hallway with storefront windows viewed toward the tea room and garden court beyond. Shingle siding spans interior and exterior. Floors are hydronically heated concrete. Bridge is stainless steel grating.

Vista del corridoio; pavimento in resina e pareti colore Farrow&Ball rosso bordeaux (eating room 43)
Inspiration för mellanstora retro hallar, med röda väggar, betonggolv och rött golv
Inspiration för mellanstora retro hallar, med röda väggar, betonggolv och rött golv

GALAXY-Polished Concrete Floor in Semi Gloss sheen finish with Full Stone exposure revealing the customized selection of pebbles & stones within the 32 MPa concrete slab. Customizing your concrete is done prior to pouring concrete with Pre Mix Concrete supplier

Bild på en mellanstor funkis hall, med vita väggar, betonggolv och grått golv
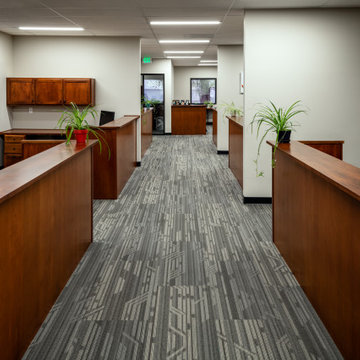
meeting room
Bild på en mellanstor funkis hall, med vita väggar, heltäckningsmatta och grått golv
Bild på en mellanstor funkis hall, med vita väggar, heltäckningsmatta och grått golv

This “Arizona Inspired” home draws on some of the couples’ favorite desert inspirations. The architecture honors the Wrightian design of The Arizona Biltmore, the courtyard raised planter beds feature labeled specimen cactus in the style of the Desert Botanical Gardens, and the expansive backyard offers a resort-style pool and cabana with plenty of entertainment space. Additional focal areas of landscape design include an outdoor living room in the front courtyard with custom steel fire trough, a shallow negative-edge fountain, and a rare “nurse tree” that was salvaged from a nearby site, sits in the corner of the courtyard – a unique conversation starter. The wash that runs on either side of the museum-glass hallway is filled with aloes, agaves and cactus. On the far end of the lot, a fire pit surrounded by desert planting offers stunning views both day and night of the Praying Monk rock formation on Camelback Mountain.
Project Details:
Landscape Architect: Greey|Pickett
Architect: Higgins Architects
Builder: GM Hunt Builders
Landscape Contractor: Benhart Landscaping
Interior Designer: Kitchell Brusnighan Interior Design
Photography: Ian Denker
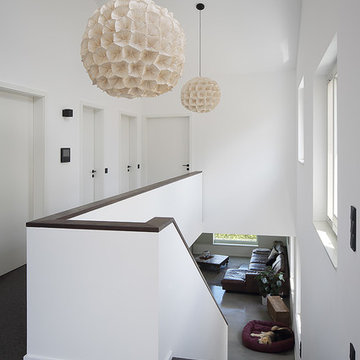
(c) RADON photography / Norman Radon
Idéer för en mellanstor modern hall, med vita väggar, heltäckningsmatta och svart golv
Idéer för en mellanstor modern hall, med vita väggar, heltäckningsmatta och svart golv
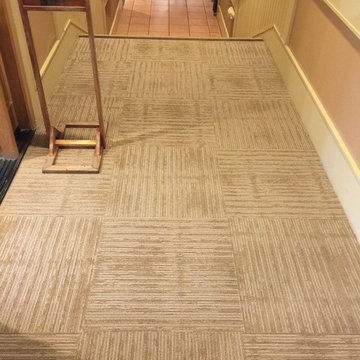
Inspiration för en mellanstor vintage hall, med beige väggar, heltäckningsmatta och beiget golv
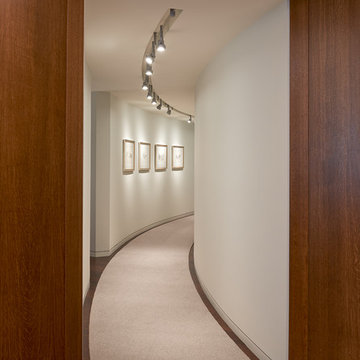
A curved hallway which provides a graceful entry to the private areas of the apartment while concealing fixed common building elements.
Anice Hoachlander, Hoachlander Davis Photography, LLC

Matching paint to architectural details such as this stained glass window
Photo Credit: Helynn Ospina
Inredning av en klassisk mellanstor hall, med blå väggar och heltäckningsmatta
Inredning av en klassisk mellanstor hall, med blå väggar och heltäckningsmatta

The bookcases were designed using stock cabinets then faced w/ typical trim detail. This saves cost and gives a custom built-in look. The doorways to 2 Bedrooms were integrated into the bookcases.

Bild på en mellanstor medelhavsstil hall, med vita väggar, betonggolv och beiget golv
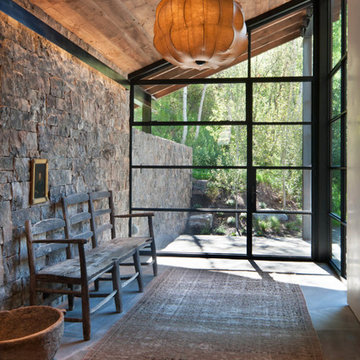
Aspen Residence by Miller-Roodell Architects
Idéer för en rustik hall, med grå väggar, betonggolv och grått golv
Idéer för en rustik hall, med grå väggar, betonggolv och grått golv
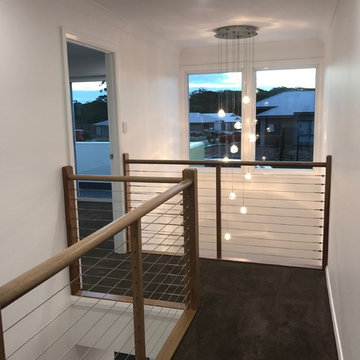
Warm and inviting upper level gallery with multi light entry void two storey chandelier
Idéer för små funkis hallar, med vita väggar, heltäckningsmatta och brunt golv
Idéer för små funkis hallar, med vita väggar, heltäckningsmatta och brunt golv
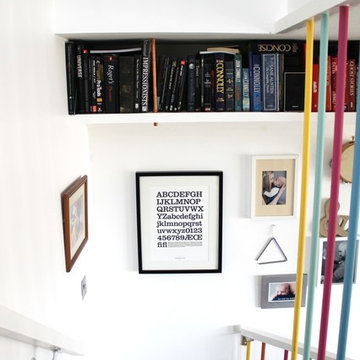
Rachel Lane
Inspiration för mellanstora eklektiska hallar, med vita väggar och heltäckningsmatta
Inspiration för mellanstora eklektiska hallar, med vita väggar och heltäckningsmatta
7 271 foton på hall, med betonggolv och heltäckningsmatta
3
