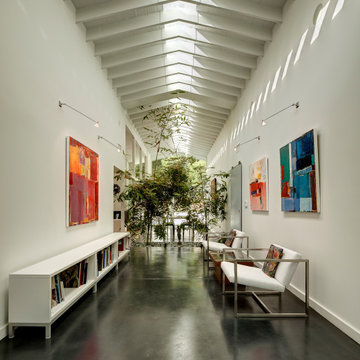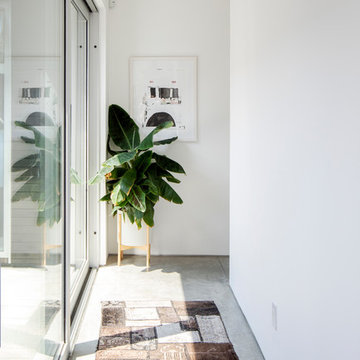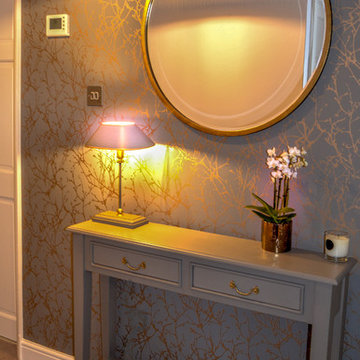7 272 foton på hall, med betonggolv och heltäckningsmatta
Sortera efter:
Budget
Sortera efter:Populärt i dag
121 - 140 av 7 272 foton
Artikel 1 av 3
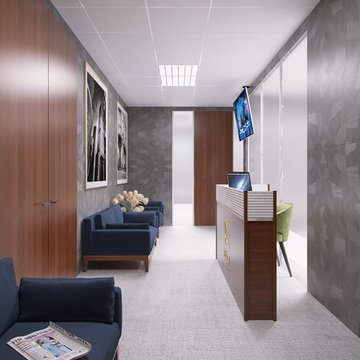
Bild på en liten funkis hall, med grå väggar och heltäckningsmatta

F2FOTO
Rustik inredning av en stor hall, med beige väggar, betonggolv och grått golv
Rustik inredning av en stor hall, med beige väggar, betonggolv och grått golv
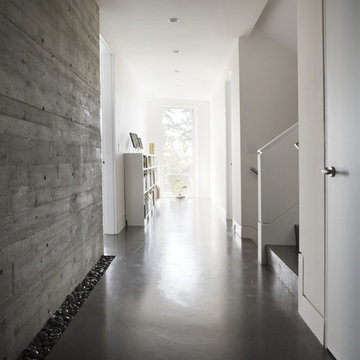
With a clear connection between the home and the Pacific Ocean beyond, this modern dwelling provides a west coast retreat for a young family. Forethought was given to future green advancements such as being completely solar ready and having plans in place to install a living green roof. Generous use of fully retractable window walls allow sea breezes to naturally cool living spaces which extend into the outdoors. Indoor air is filtered through an exchange system, providing a healthier air quality. Concrete surfaces on floors and walls add strength and ease of maintenance. Personality is expressed with the punches of colour seen in the Italian made and designed kitchen and furnishings within the home. Thoughtful consideration was given to areas committed to the clients’ hobbies and lifestyle.
photography by www.robcampbellphotography.com
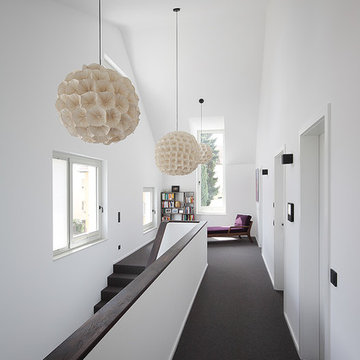
(c) RADON photography / Norman Radon
Foto på en mellanstor funkis hall, med vita väggar, heltäckningsmatta och svart golv
Foto på en mellanstor funkis hall, med vita väggar, heltäckningsmatta och svart golv
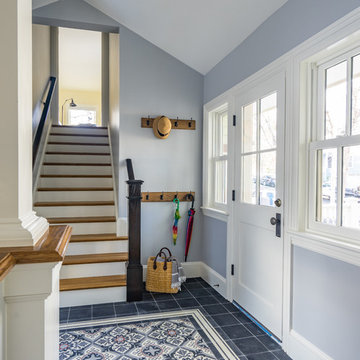
Eric Roth Photography
Bild på en stor vintage hall, med grå väggar, betonggolv och svart golv
Bild på en stor vintage hall, med grå väggar, betonggolv och svart golv
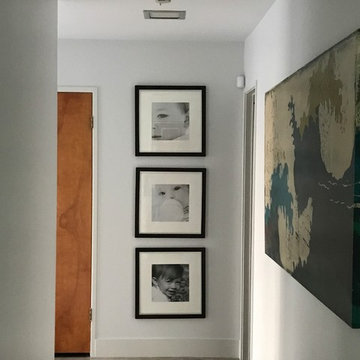
Inspiration för en mellanstor 60 tals hall, med vita väggar, betonggolv och grått golv
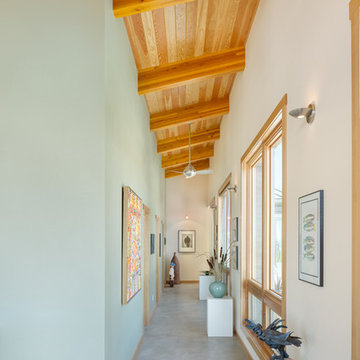
The hall serves a gallery for the owner's art collection. Photo: Josh Partee
Inredning av en modern mellanstor hall, med blå väggar och betonggolv
Inredning av en modern mellanstor hall, med blå väggar och betonggolv

This 215 acre private horse breeding and training facility can house up to 70 horses. Equine Facility Design began the site design when the land was purchased in 2001 and has managed the design team through construction which completed in 2009. Equine Facility Design developed the site layout of roads, parking, building areas, pastures, paddocks, trails, outdoor arena, Grand Prix jump field, pond, and site features. The structures include a 125’ x 250’ indoor steel riding arena building design with an attached viewing room, storage, and maintenance area; and multiple horse barn designs, including a 15 stall retirement horse barn, a 22 stall training barn with rehab facilities, a six stall stallion barn with laboratory and breeding room, a 12 stall broodmare barn with 12’ x 24’ stalls that can become 12’ x 12’ stalls at the time of weaning foals. Equine Facility Design also designed the main residence, maintenance and storage buildings, and pasture shelters. Improvements include pasture development, fencing, drainage, signage, entry gates, site lighting, and a compost facility.
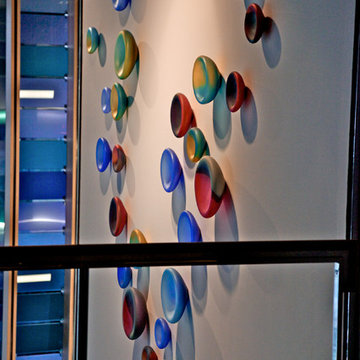
The view from the 2nd floor elevator lobby.
The colours were selected to tie in with the glass donor wall beyond in blues.
Inspiration för en stor funkis hall, med vita väggar och heltäckningsmatta
Inspiration för en stor funkis hall, med vita väggar och heltäckningsmatta
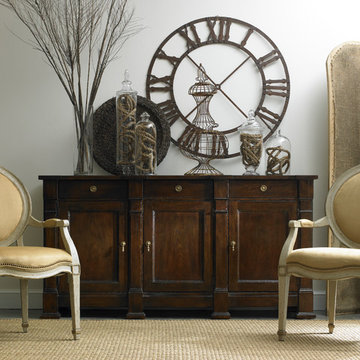
Hickory White
Exempel på en mellanstor klassisk hall, med grå väggar och heltäckningsmatta
Exempel på en mellanstor klassisk hall, med grå väggar och heltäckningsmatta
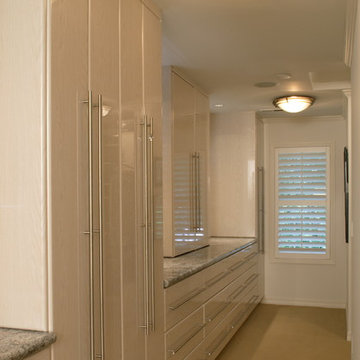
Sally Painter
Idéer för att renovera en stor funkis hall, med heltäckningsmatta och vita väggar
Idéer för att renovera en stor funkis hall, med heltäckningsmatta och vita väggar
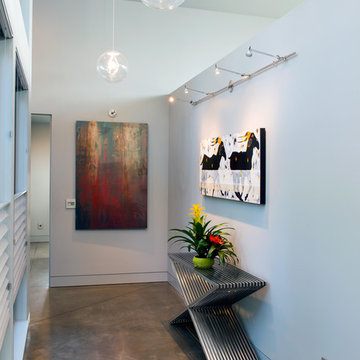
Steve Tague
Inspiration för mellanstora moderna hallar, med vita väggar och betonggolv
Inspiration för mellanstora moderna hallar, med vita väggar och betonggolv
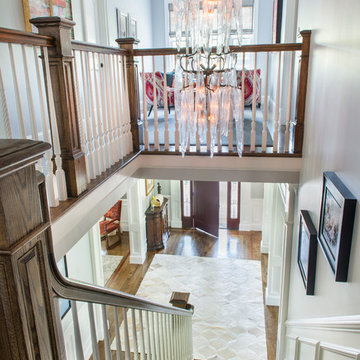
Photography: Nat Rea
Bild på en mellanstor vintage hall, med grå väggar, heltäckningsmatta och grått golv
Bild på en mellanstor vintage hall, med grå väggar, heltäckningsmatta och grått golv
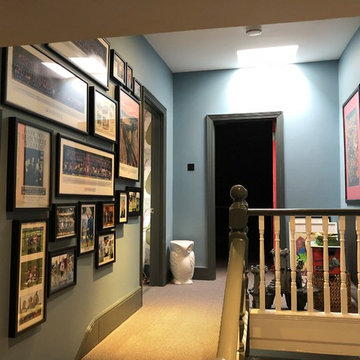
landing
staircase
hallway
Modern inredning av en hall, med blå väggar och heltäckningsmatta
Modern inredning av en hall, med blå väggar och heltäckningsmatta
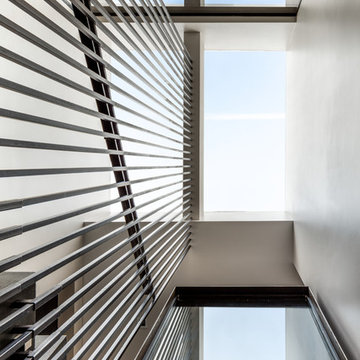
PhotoCredit: Andrew Beasley
Exempel på en stor modern hall, med betonggolv och svart golv
Exempel på en stor modern hall, med betonggolv och svart golv
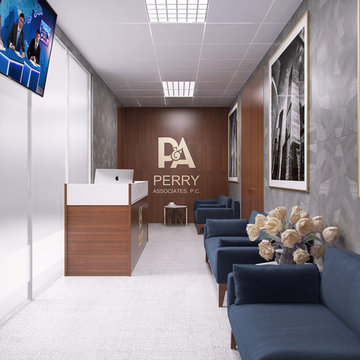
Bild på en liten funkis hall, med grå väggar och heltäckningsmatta
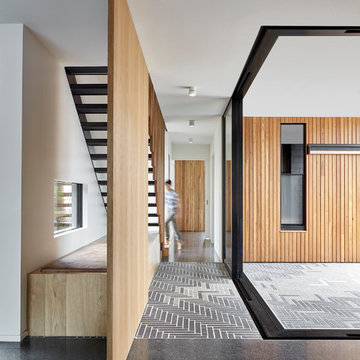
Photo by Jack Lovel Photography
Foto på en funkis hall, med betonggolv och svart golv
Foto på en funkis hall, med betonggolv och svart golv
7 272 foton på hall, med betonggolv och heltäckningsmatta
7
