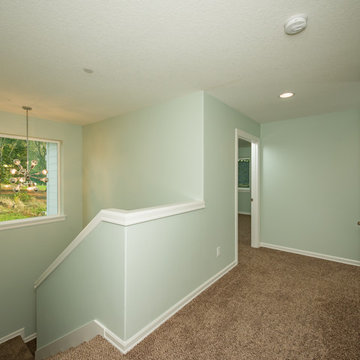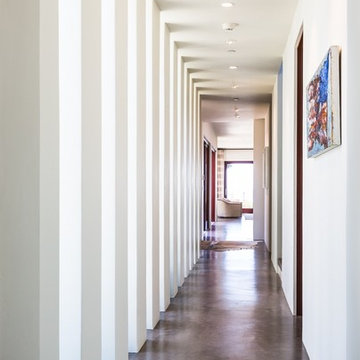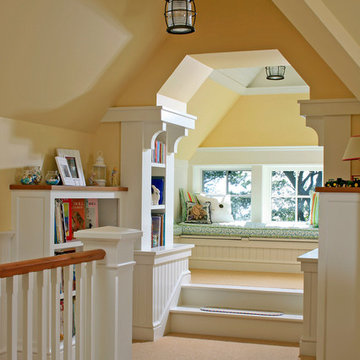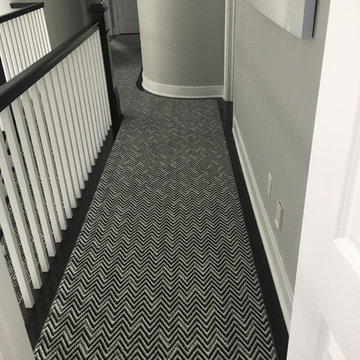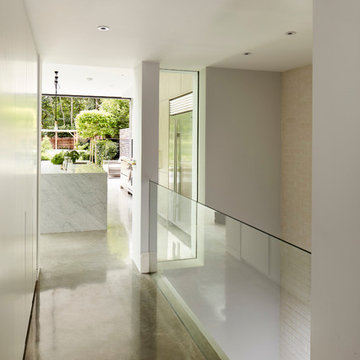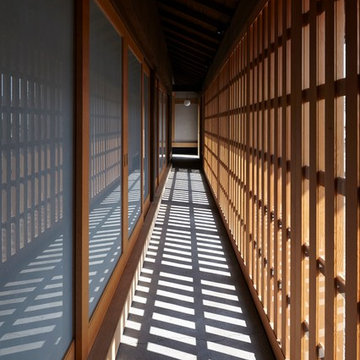7 272 foton på hall, med betonggolv och heltäckningsmatta
Sortera efter:
Budget
Sortera efter:Populärt i dag
101 - 120 av 7 272 foton
Artikel 1 av 3

Photos by Andrew Giammarco Photography.
Modern inredning av en liten hall, med vita väggar, betonggolv och grått golv
Modern inredning av en liten hall, med vita väggar, betonggolv och grått golv
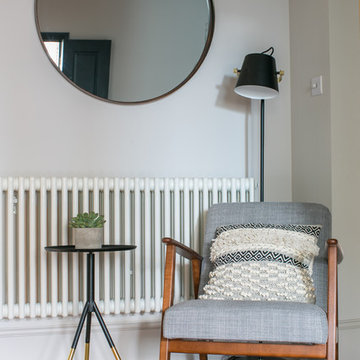
Comfortable seating in this corner, close to the adjacent under stairs shoe cupboard provides a place to sit and put shoes on, out of the way of the narrow entrance hallway.
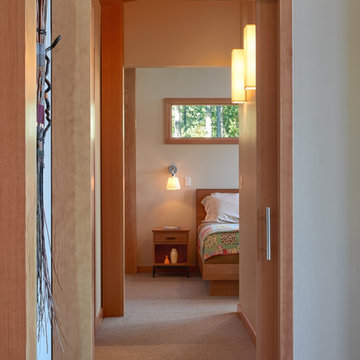
Photography by Dale Lang
Modern inredning av en liten hall, med beige väggar och heltäckningsmatta
Modern inredning av en liten hall, med beige väggar och heltäckningsmatta
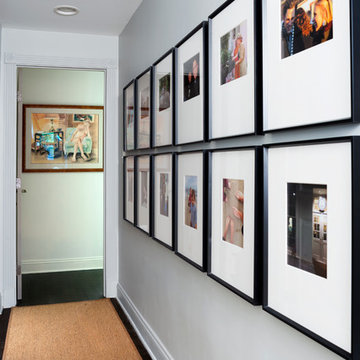
Stacy Zarin Goldberg
Inredning av en klassisk mellanstor hall, med vita väggar och heltäckningsmatta
Inredning av en klassisk mellanstor hall, med vita väggar och heltäckningsmatta
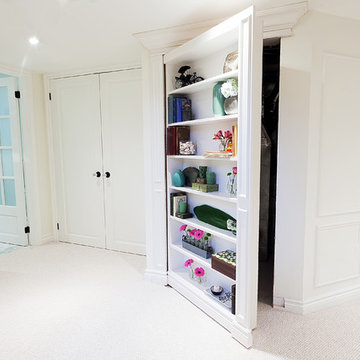
The desire to disguise the mechanical room lead to a custom designed shelf which acts as the entrance to this compact space. It's a stunning feature and is the first thing one see's when entering this room.
Melanie Rebane Photography

This passthrough was transformed into an amazing home reading lounge, designed by Kennedy Cole Interior Design
Retro inredning av en liten hall, med blå väggar, betonggolv och grått golv
Retro inredning av en liten hall, med blå väggar, betonggolv och grått golv
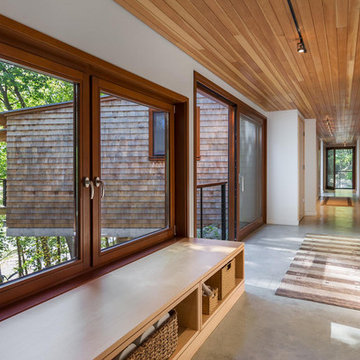
Tilt turn windows, a LiftSlide unit, and glass door illuminate the hallway and connect to views of forest and lake.
Foto på en mellanstor funkis hall, med vita väggar, betonggolv och grått golv
Foto på en mellanstor funkis hall, med vita väggar, betonggolv och grått golv

This grand 2-story home with first-floor owner’s suite includes a 3-car garage with spacious mudroom entry complete with built-in lockers. A stamped concrete walkway leads to the inviting front porch. Double doors open to the foyer with beautiful hardwood flooring that flows throughout the main living areas on the 1st floor. Sophisticated details throughout the home include lofty 10’ ceilings on the first floor and farmhouse door and window trim and baseboard. To the front of the home is the formal dining room featuring craftsman style wainscoting with chair rail and elegant tray ceiling. Decorative wooden beams adorn the ceiling in the kitchen, sitting area, and the breakfast area. The well-appointed kitchen features stainless steel appliances, attractive cabinetry with decorative crown molding, Hanstone countertops with tile backsplash, and an island with Cambria countertop. The breakfast area provides access to the spacious covered patio. A see-thru, stone surround fireplace connects the breakfast area and the airy living room. The owner’s suite, tucked to the back of the home, features a tray ceiling, stylish shiplap accent wall, and an expansive closet with custom shelving. The owner’s bathroom with cathedral ceiling includes a freestanding tub and custom tile shower. Additional rooms include a study with cathedral ceiling and rustic barn wood accent wall and a convenient bonus room for additional flexible living space. The 2nd floor boasts 3 additional bedrooms, 2 full bathrooms, and a loft that overlooks the living room.
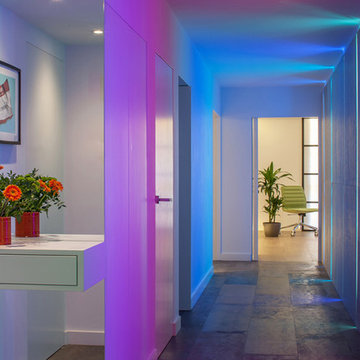
Colour-change lights were programmed to turn on in sequence upon entry through the front door.
These linear LEDs were concealed behind Concreate panels (a type of concrete composite) and represent the primary source of light in the hallway.
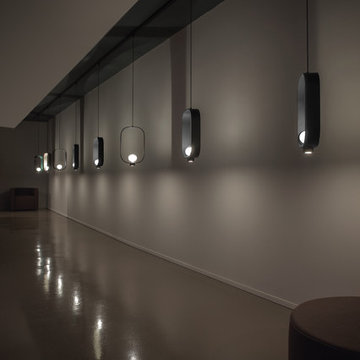
The Filipa design was inspired by the Chinese lantern. The outside is powder-coated metal in black and the inside is a sand/grey color, perfect for relecting light from the double-sided borosilicate glass. Unusual is the inclusion of an LED light to provide downwards illumination as well.
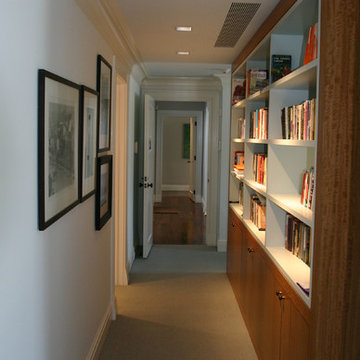
No space wasted! The custom, built-in bookshelf provides organization for reading material, without crowding the hallway.
Foto på en mellanstor vintage hall, med vita väggar och heltäckningsmatta
Foto på en mellanstor vintage hall, med vita väggar och heltäckningsmatta

Effect Home Builders Ltd.
Modern inredning av en mellanstor hall, med grått golv, grå väggar och betonggolv
Modern inredning av en mellanstor hall, med grått golv, grå väggar och betonggolv
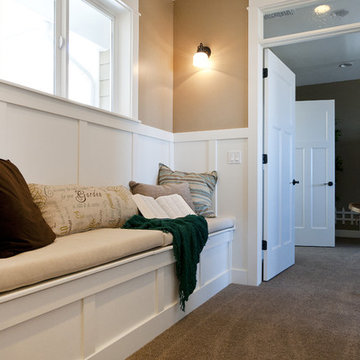
Candlelight Homes
Inredning av en amerikansk stor hall, med beige väggar och heltäckningsmatta
Inredning av en amerikansk stor hall, med beige väggar och heltäckningsmatta
7 272 foton på hall, med betonggolv och heltäckningsmatta
6
