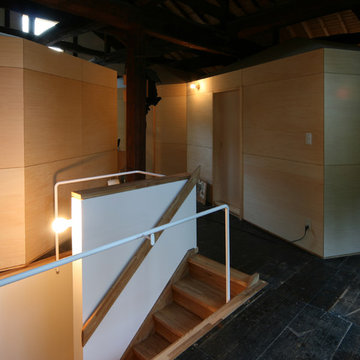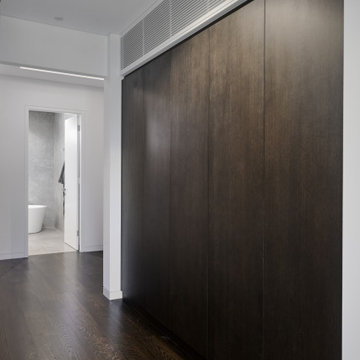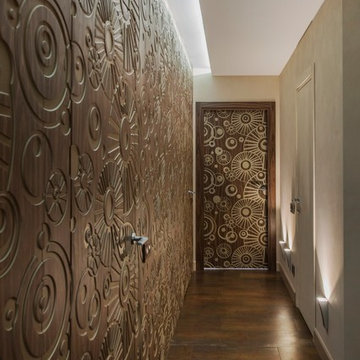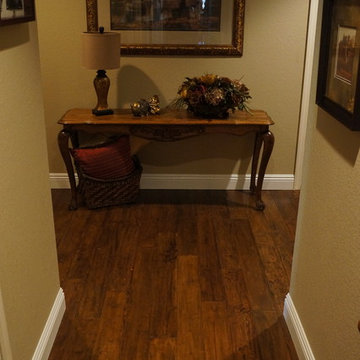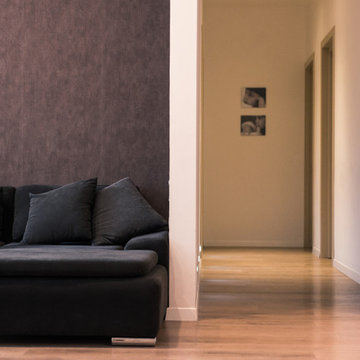590 foton på hall, med bruna väggar och brunt golv
Sortera efter:
Budget
Sortera efter:Populärt i dag
161 - 180 av 590 foton
Artikel 1 av 3
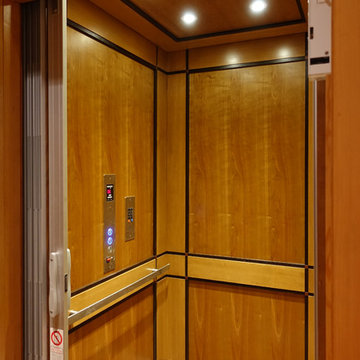
Elevator with custom wood paneling.
Foto på en mellanstor funkis hall, med mellanmörkt trägolv, brunt golv och bruna väggar
Foto på en mellanstor funkis hall, med mellanmörkt trägolv, brunt golv och bruna väggar
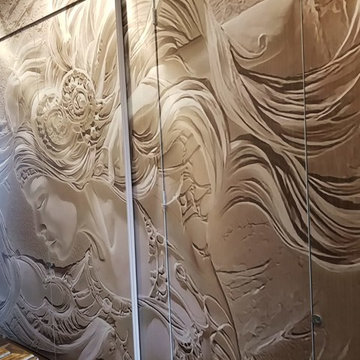
Striking Wall Art
Efficient Use of Space
Hidden Laundry / Linen Closet
Idéer för en mycket stor modern hall, med bruna väggar, mellanmörkt trägolv och brunt golv
Idéer för en mycket stor modern hall, med bruna väggar, mellanmörkt trägolv och brunt golv
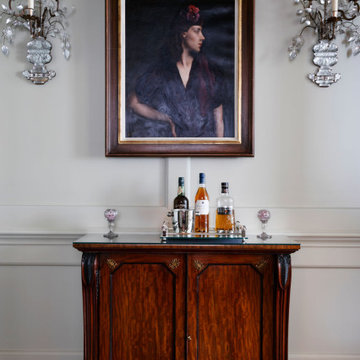
Interior Designer: Robert Carslaw
Photographer: Anya Rice
Modern inredning av en hall, med bruna väggar, mörkt trägolv och brunt golv
Modern inredning av en hall, med bruna väggar, mörkt trägolv och brunt golv
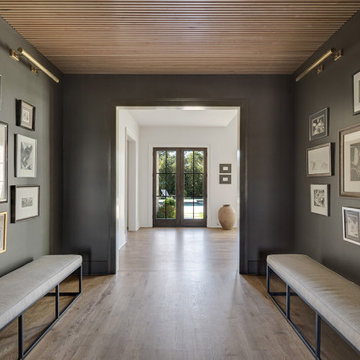
Shapiro & Company was pleased to be asked to design the 2019 Vesta Home for Johnny Williams. The Vesta Home is the most popular show home in the Memphis area and attracted more than 40,000 visitors. The home was designed in a similar fashion to a custom home where we design to accommodate the family that might live here. As with many properties that are 1/3 of an acre, homes are in fairly close proximity and therefore this house was designed to focus the majority of the views into a private courtyard with a pool as its accent. The home’s style was derived from English Cottage traditions that were transformed for modern taste.
Interior Designers:
Garrick Ealy - Conrad Designs
Kim Williams - KSW Interiors
Landscaper:
Bud Gurley - Gurley’s Azalea Garden
Photographer:
Carroll Hoselton - Memphis Media Company
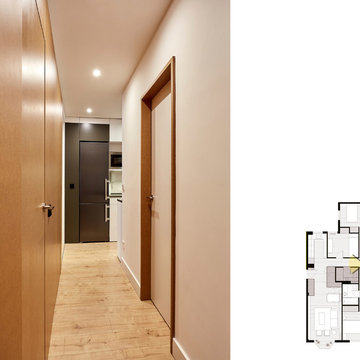
Fotografía de @carlacapdevila.
Idéer för en mellanstor modern hall, med bruna väggar, ljust trägolv och brunt golv
Idéer för en mellanstor modern hall, med bruna väggar, ljust trägolv och brunt golv
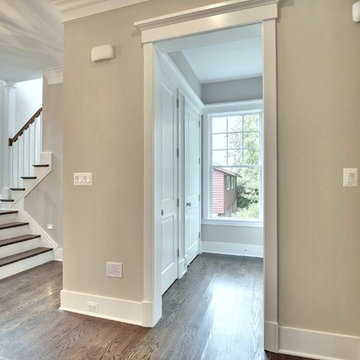
Idéer för att renovera en mellanstor vintage hall, med bruna väggar, mellanmörkt trägolv och brunt golv
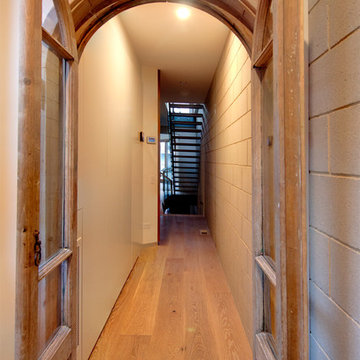
The little hobbit door we reused from the existing house as the entry to the kids study.
Jane McDougall
Idéer för en liten eklektisk hall, med bruna väggar, mellanmörkt trägolv och brunt golv
Idéer för en liten eklektisk hall, med bruna väggar, mellanmörkt trägolv och brunt golv
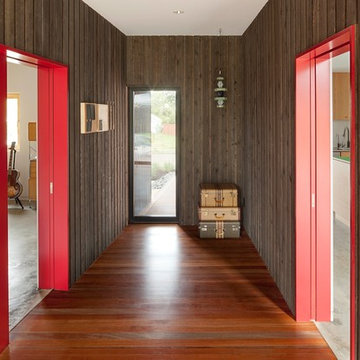
Located in an existing neighborhood of post-war houses, Skidmore Passivhaus merges contemporary design with the highest level of energy efficiency. Gernerous insulation, extremely airtight construction (tested at .32ach50), high performing triple glazed Zola European Windows, and a super-efficient heat recovery ventilator allow the structure to meet the stringent requirements of the German Passivhaus standard. Generous amounts of south facing glazing (0.5 shgc) maximize the solar gains for most of the year, while motorized exterior aluminum shades can be lowered to block unwanted summer heat gain resulting in extremely comfortable temperatures year round. An extensive green roof helps manage all stormwater on site, while a roof mounted 4.32 kW PV array provides enough electricity to result in a near net zero and truly sustainable building.
In Situ Architecture
Jeremy Bittermann - BITTERMANN Photography
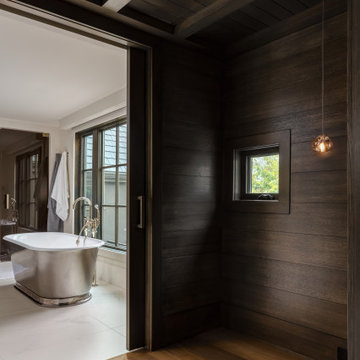
Idéer för att renovera en rustik hall, med bruna väggar, mellanmörkt trägolv och brunt golv
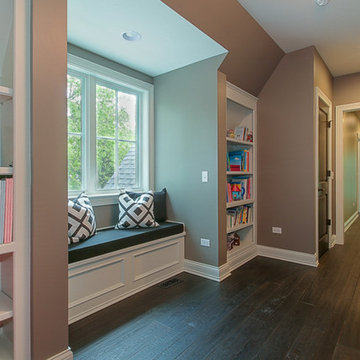
Hellyer Custom Builders
Foto på en mellanstor vintage hall, med mörkt trägolv, bruna väggar och brunt golv
Foto på en mellanstor vintage hall, med mörkt trägolv, bruna väggar och brunt golv
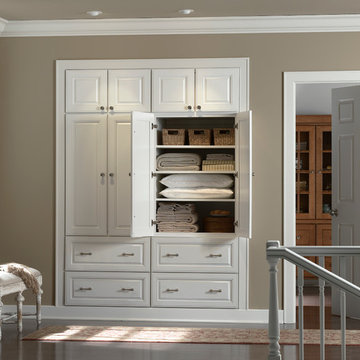
Idéer för att renovera en mellanstor vintage hall, med bruna väggar, mörkt trägolv och brunt golv
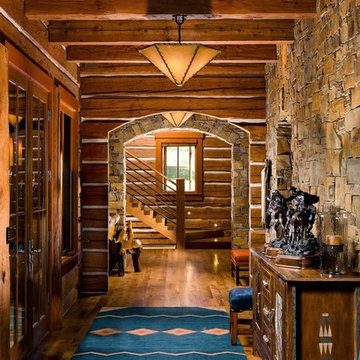
Idéer för stora rustika hallar, med mellanmörkt trägolv, brunt golv och bruna väggar
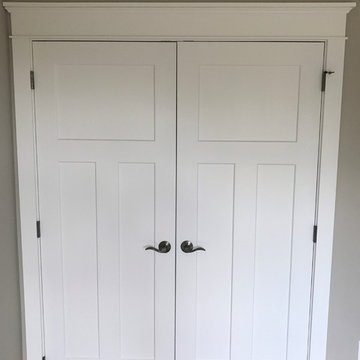
Idéer för mellanstora vintage hallar, med bruna väggar, heltäckningsmatta och brunt golv
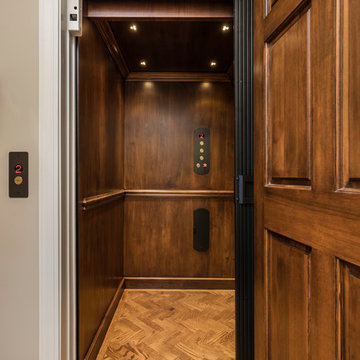
This project completely renovated and remodeled this 50’s era home. The owners wanted to modernize and update over 3,800 square feet but maintain the traditional feel and stately appearance of the home. Elements included a fully modern kitchen, residential sprinkler system, a new three story elevator, gentleman's parlor, and all new baths and closets.
photo: Inspiro8
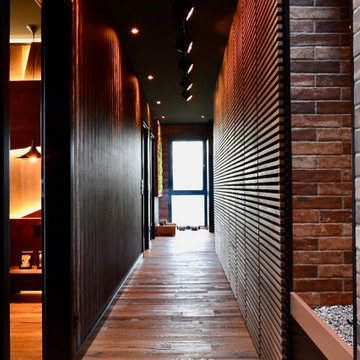
Bild på en funkis hall, med bruna väggar, mellanmörkt trägolv och brunt golv
590 foton på hall, med bruna väggar och brunt golv
9
