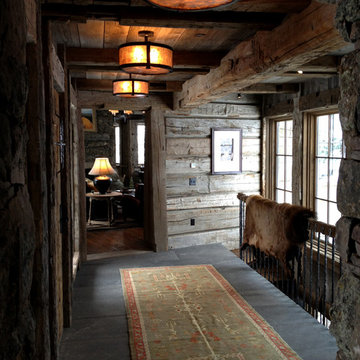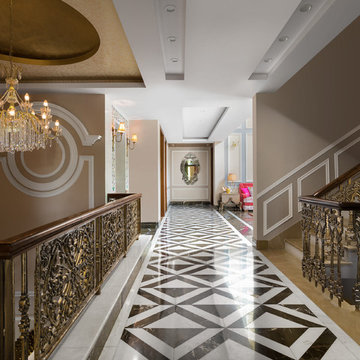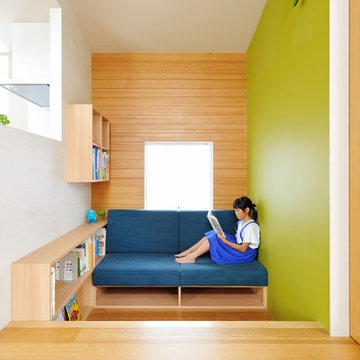3 512 foton på hall, med bruna väggar och gröna väggar
Sortera efter:
Budget
Sortera efter:Populärt i dag
101 - 120 av 3 512 foton
Artikel 1 av 3

This 215 acre private horse breeding and training facility can house up to 70 horses. Equine Facility Design began the site design when the land was purchased in 2001 and has managed the design team through construction which completed in 2009. Equine Facility Design developed the site layout of roads, parking, building areas, pastures, paddocks, trails, outdoor arena, Grand Prix jump field, pond, and site features. The structures include a 125’ x 250’ indoor steel riding arena building design with an attached viewing room, storage, and maintenance area; and multiple horse barn designs, including a 15 stall retirement horse barn, a 22 stall training barn with rehab facilities, a six stall stallion barn with laboratory and breeding room, a 12 stall broodmare barn with 12’ x 24’ stalls that can become 12’ x 12’ stalls at the time of weaning foals. Equine Facility Design also designed the main residence, maintenance and storage buildings, and pasture shelters. Improvements include pasture development, fencing, drainage, signage, entry gates, site lighting, and a compost facility.
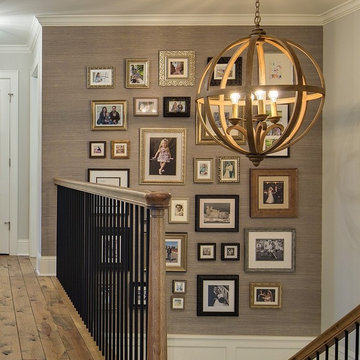
Inspiration för en mellanstor vintage hall, med bruna väggar och mellanmörkt trägolv
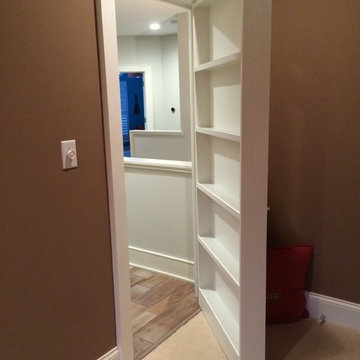
Steve Gray Renovations
Idéer för en mellanstor klassisk hall, med bruna väggar, heltäckningsmatta och beiget golv
Idéer för en mellanstor klassisk hall, med bruna väggar, heltäckningsmatta och beiget golv
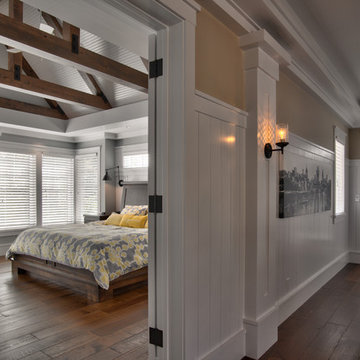
Saari & Forrai
Idéer för att renovera en stor lantlig hall, med bruna väggar och mörkt trägolv
Idéer för att renovera en stor lantlig hall, med bruna väggar och mörkt trägolv
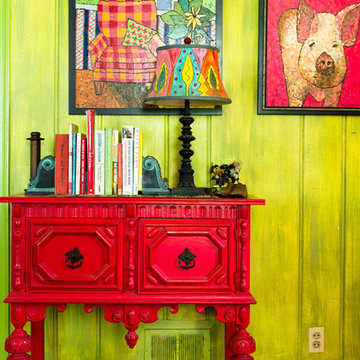
Photo by: Rikki Snyder © 2012 Houzz
http://www.houzz.com/ideabooks/4018714/list/My-Houzz--An-Antique-Cape-Cod-House-Explodes-With-Color
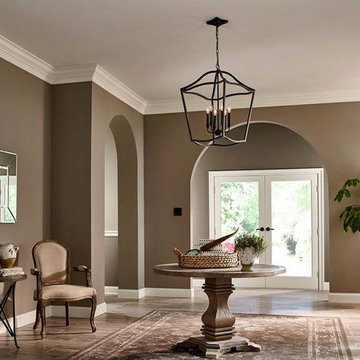
Inredning av en modern mellanstor hall, med bruna väggar, klinkergolv i porslin och beiget golv
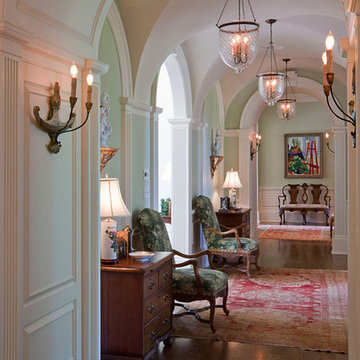
James Lockheart photo
Inredning av en klassisk stor hall, med gröna väggar och mörkt trägolv
Inredning av en klassisk stor hall, med gröna väggar och mörkt trägolv
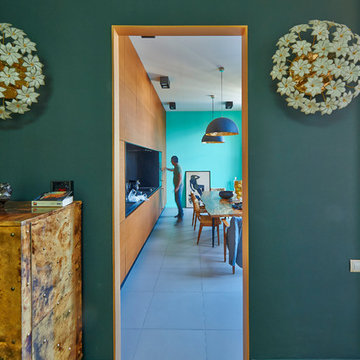
Inspiration för mellanstora moderna hallar, med gröna väggar och mellanmörkt trägolv
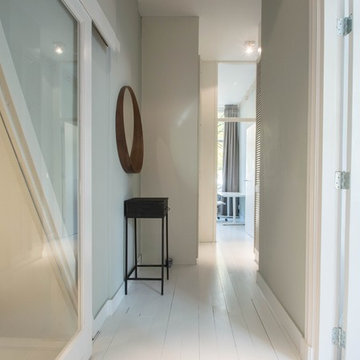
Complete transformation of the old hallway; 2 doors were removed, and cabinet for the washing machine was added and the floor was painted white to give it a fresh and clean look.
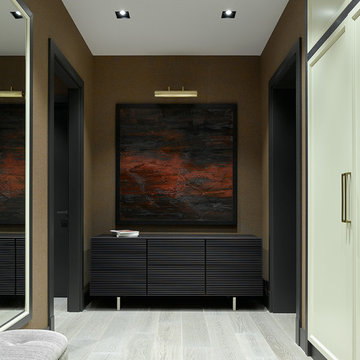
Архитекторы: Павел Бурмакин, Екатерина Васильева, Ксения Кезбер
Фото: Сергей Ананьев
Idéer för funkis hallar, med bruna väggar, ljust trägolv och grått golv
Idéer för funkis hallar, med bruna väggar, ljust trägolv och grått golv
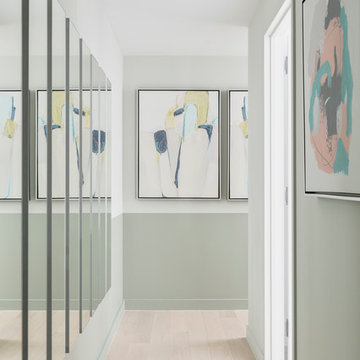
Will Ellis
Bild på en mellanstor retro hall, med ljust trägolv, gröna väggar och beiget golv
Bild på en mellanstor retro hall, med ljust trägolv, gröna väggar och beiget golv
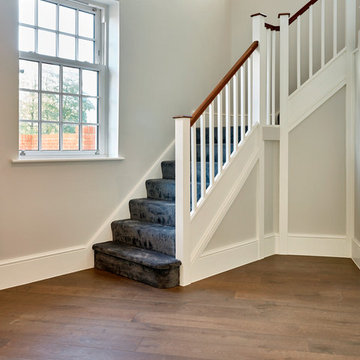
We are delighted to have our Istoria Bespoke Prague floor featured in four houses built to high specifications by W Stirland. Each house was designed with finesse and elegance by interior design practice Leivars, with the darker oak floor contrasting beautifully with the crisp white colours of the interior.
Project: Residential
Designer: Leivars
Developer: W Stirland
Floor: Istoria Bespoke Prague
Specification: Character Grade 15mm x 190mm x 1900mm
Photos: Nick Smith Photography
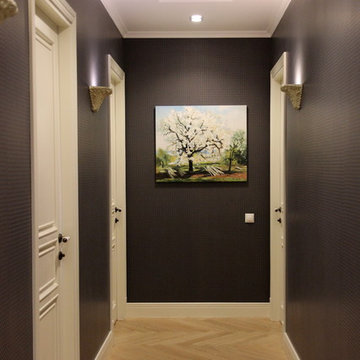
Inspiration för en liten vintage hall, med bruna väggar, ljust trägolv och beiget golv

Christina Dimitriadis
Exempel på en mellanstor eklektisk hall, med mörkt trägolv och gröna väggar
Exempel på en mellanstor eklektisk hall, med mörkt trägolv och gröna väggar
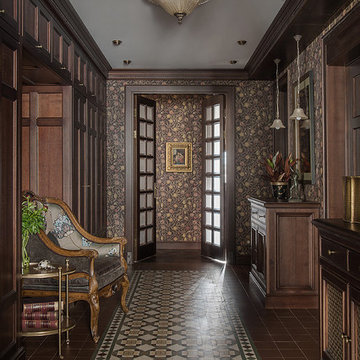
Фото: Ольга Мелекесцева, стилист: Юлия Чеботарь
Klassisk inredning av en hall, med bruna väggar och brunt golv
Klassisk inredning av en hall, med bruna väggar och brunt golv
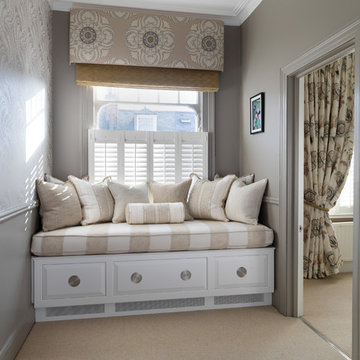
Idéer för att renovera en mellanstor vintage hall, med bruna väggar, heltäckningsmatta och beiget golv

Reforma integral Sube Interiorismo www.subeinteriorismo.com
Biderbost Photo
Inspiration för en stor vintage hall, med gröna väggar, laminatgolv och beiget golv
Inspiration för en stor vintage hall, med gröna väggar, laminatgolv och beiget golv
3 512 foton på hall, med bruna väggar och gröna väggar
6
