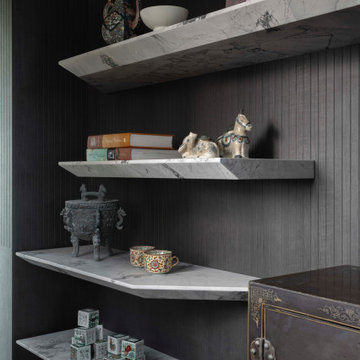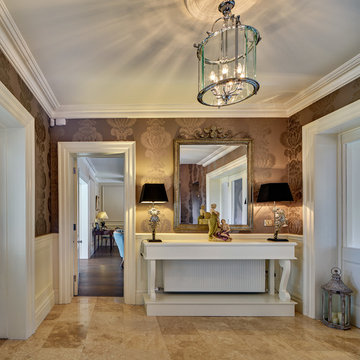215 foton på hall, med bruna väggar
Sortera efter:
Budget
Sortera efter:Populärt i dag
21 - 40 av 215 foton
Artikel 1 av 3
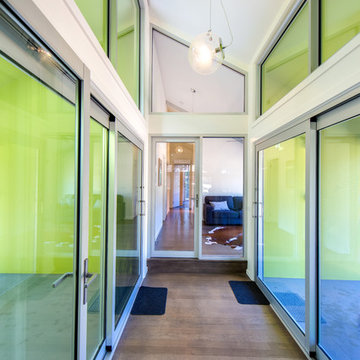
Simon Dallinger
Foto på en mellanstor industriell hall, med bruna väggar och mellanmörkt trägolv
Foto på en mellanstor industriell hall, med bruna väggar och mellanmörkt trägolv
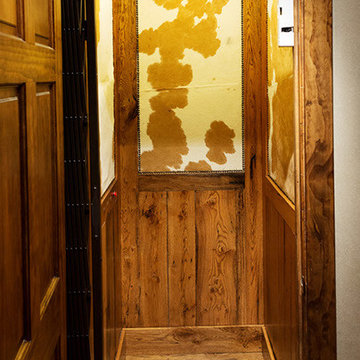
This custom designed hydraulic elevator serving three floors features reclaimed barn wood siding with upholstered inset panels of hair calf and antique brass nail head trim. A custom designed control panel is recessed into chair rail and scissor style gate in hammered bronze finish. Shannon Fontaine, photographer
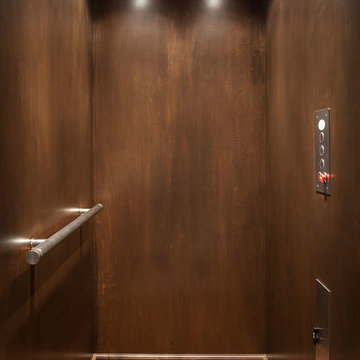
KuDa Photography
Idéer för små funkis hallar, med bruna väggar och mellanmörkt trägolv
Idéer för små funkis hallar, med bruna väggar och mellanmörkt trägolv
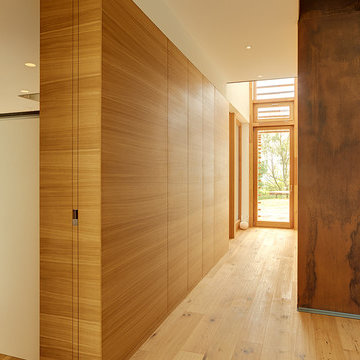
Markus Krompass Photographie
Foto på en mellanstor funkis hall, med bruna väggar och ljust trägolv
Foto på en mellanstor funkis hall, med bruna väggar och ljust trägolv
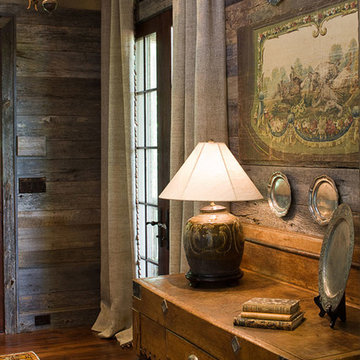
James Lockheart photo
Inspiration för mellanstora rustika hallar, med bruna väggar och mörkt trägolv
Inspiration för mellanstora rustika hallar, med bruna väggar och mörkt trägolv
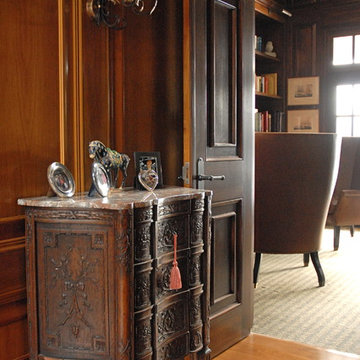
Leona Mozes Photography for Scott Yetman Design
Inredning av en klassisk mycket stor hall, med bruna väggar och mellanmörkt trägolv
Inredning av en klassisk mycket stor hall, med bruna väggar och mellanmörkt trägolv
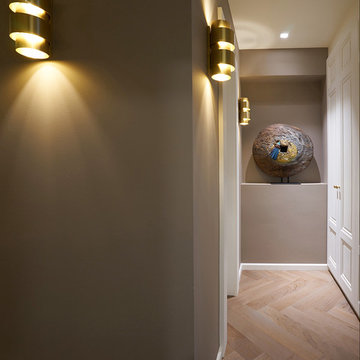
Ting Photography and Arts
Modern inredning av en mellanstor hall, med bruna väggar, mellanmörkt trägolv och beiget golv
Modern inredning av en mellanstor hall, med bruna väggar, mellanmörkt trägolv och beiget golv
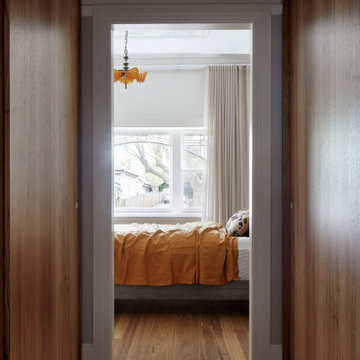
Idéer för att renovera en stor funkis hall, med bruna väggar, mellanmörkt trägolv och brunt golv
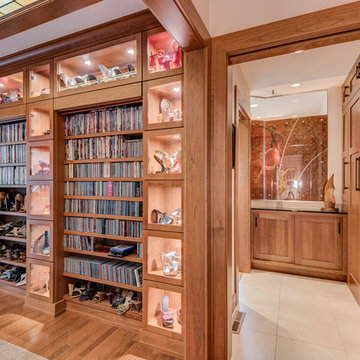
This hallway is in the middle of the house and connects the entryway with the family room. All the display nooks are lighted with LED's and the shelves in the upper areas are adjustable and angled down to allow better viewing. The open shelves can be closed off with the pull down doors. The ceiling features a custom made back lit stained glass panel. To the right is a sneak peek into the guest bath.
#house #glasses #custommade #backlit #stainedglass #features #connect #light #led #entryway #viewing #doors #ceiling #displays #panels #angle #stain #lighted #closed #hallway #shelves
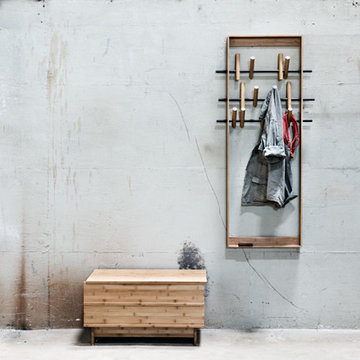
WeDoWood Sitzbank. Außergewöhnliche, minimalistische Garderobe von WeDoWood, dänisches Design.
Industriell inredning av en mellanstor hall, med bruna väggar och ljust trägolv
Industriell inredning av en mellanstor hall, med bruna väggar och ljust trägolv
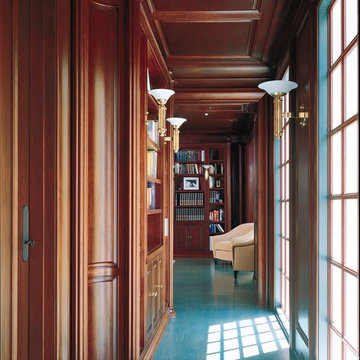
This cherry library has a classic design with post modern elements. Coffered ceiling panels add richness to the room. The pilasters are like clover leafs. The curved panel ends are striking.
Photo Rick Albert
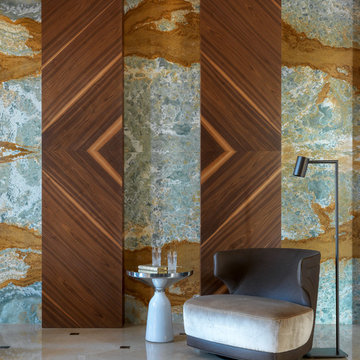
Авторы проекта: Ведран Бркич, Лидия Бркич и Анна Гармаш
Фотограф: Сергей Красюк
Idéer för stora funkis hallar, med bruna väggar, marmorgolv och beiget golv
Idéer för stora funkis hallar, med bruna väggar, marmorgolv och beiget golv
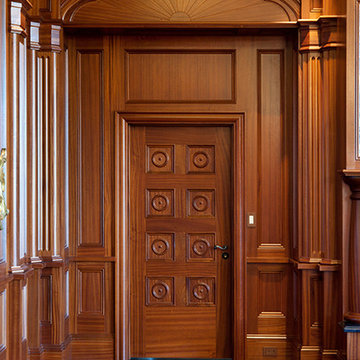
This 11,750 square foot mansion lies in Hillsborough, CA. Working with the existing massing of the home, the design is inspired by traditional architectural forms, utilizing columns and large courtyards to accentuate the grandeur of the residence and its setting.
Extensive traditional casework throughout the home was integrated with the latest in home automation technology, creating a synergy between two forms of luxury that can often conflict.
Taking advantage of the warm and sunny climate, a pool and courtyard were added, designed in a classical style to complement home while providing a world class space for entertaining.
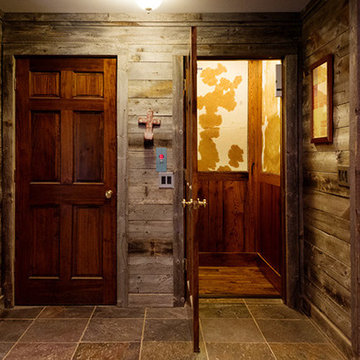
This custom designed hydraulic elevator serving three floors features reclaimed barn wood siding with upholstered inset panels of hair calf and antique brass nail head trim. A custom designed control panel is recessed into chair rail and scissor style gate in hammered bronze finish. Shannon Fontaine, photographer
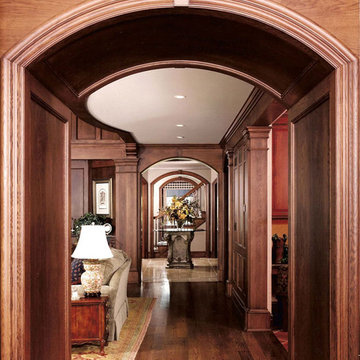
This home is in a rural area. The client was wanting a home reminiscent of those built by the auto barons of Detroit decades before. The home focuses on a nature area enhanced and expanded as part of this property development. The water feature, with its surrounding woodland and wetland areas, supports wild life species and was a significant part of the focus for our design. We orientated all primary living areas to allow for sight lines to the water feature. This included developing an underground pool room where its only windows looked over the water while the room itself was depressed below grade, ensuring that it would not block the views from other areas of the home. The underground room for the pool was constructed of cast-in-place architectural grade concrete arches intended to become the decorative finish inside the room. An elevated exterior patio sits as an entertaining area above this room while the rear yard lawn conceals the remainder of its imposing size. A skylight through the grass is the only hint at what lies below.
Great care was taken to locate the home on a small open space on the property overlooking the natural area and anticipated water feature. We nestled the home into the clearing between existing trees and along the edge of a natural slope which enhanced the design potential and functional options needed for the home. The style of the home not only fits the requirements of an owner with a desire for a very traditional mid-western estate house, but also its location amongst other rural estate lots. The development is in an area dotted with large homes amongst small orchards, small farms, and rolling woodlands. Materials for this home are a mixture of clay brick and limestone for the exterior walls. Both materials are readily available and sourced from the local area. We used locally sourced northern oak wood for the interior trim. The black cherry trees that were removed were utilized as hardwood flooring for the home we designed next door.
Mechanical systems were carefully designed to obtain a high level of efficiency. The pool room has a separate, and rather unique, heating system. The heat recovered as part of the dehumidification and cooling process is re-directed to maintain the water temperature in the pool. This process allows what would have been wasted heat energy to be re-captured and utilized. We carefully designed this system as a negative pressure room to control both humidity and ensure that odors from the pool would not be detectable in the house. The underground character of the pool room also allowed it to be highly insulated and sealed for high energy efficiency. The disadvantage was a sacrifice on natural day lighting around the entire room. A commercial skylight, with reflective coatings, was added through the lawn-covered roof. The skylight added a lot of natural daylight and was a natural chase to recover warm humid air and supply new cooled and dehumidified air back into the enclosed space below. Landscaping was restored with primarily native plant and tree materials, which required little long term maintenance. The dedicated nature area is thriving with more wildlife than originally on site when the property was undeveloped. It is rare to be on site and to not see numerous wild turkey, white tail deer, waterfowl and small animals native to the area. This home provides a good example of how the needs of a luxury estate style home can nestle comfortably into an existing environment and ensure that the natural setting is not only maintained but protected for future generations.

Beautiful hall with silk wall paper and hard wood floors wood paneling . Warm and inviting
Foto på en mycket stor hall, med bruna väggar, skiffergolv och brunt golv
Foto på en mycket stor hall, med bruna väggar, skiffergolv och brunt golv
215 foton på hall, med bruna väggar
2

