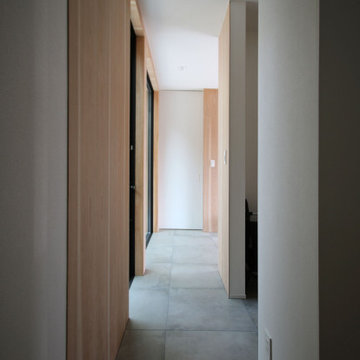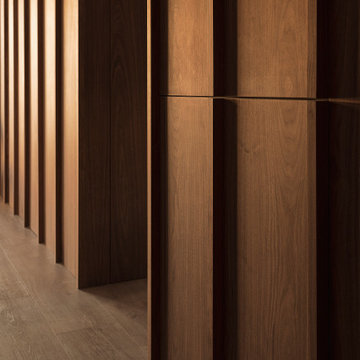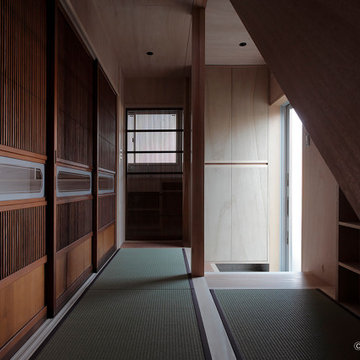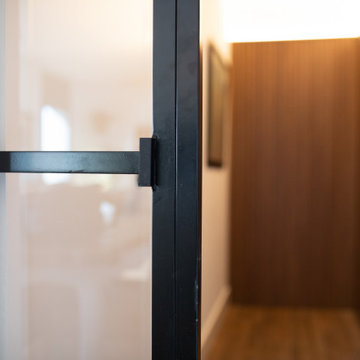137 foton på hall, med bruna väggar
Sortera efter:
Budget
Sortera efter:Populärt i dag
101 - 120 av 137 foton
Artikel 1 av 3
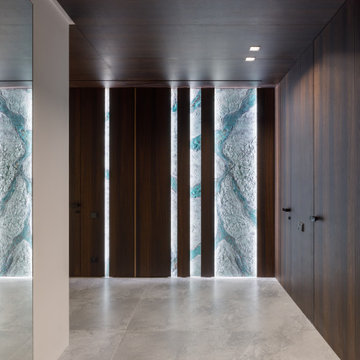
Modern inredning av en mellanstor hall, med bruna väggar, klinkergolv i porslin och grått golv
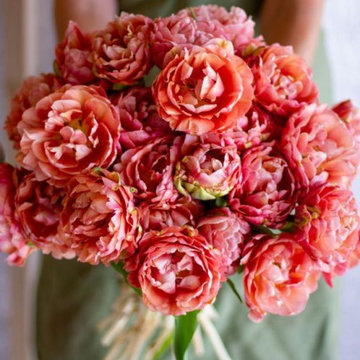
Inspiration för en stor vintage hall, med bruna väggar, mellanmörkt trägolv och brunt golv
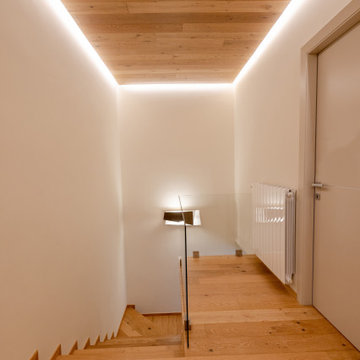
In cima alla scala rivestita in legno ci troviamo in una zona completamente illuminata da led e caratterizzata da un controsoffitto anch'esso in legno, la barriera in vetro non ostacola la vista di questo spettacolo
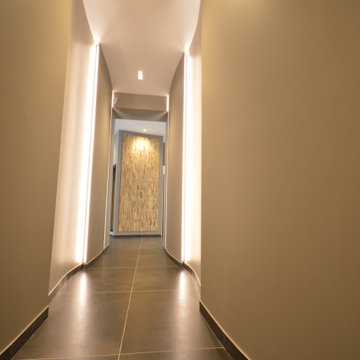
Porte su misura - led - gres porcellanato
Bild på en mellanstor funkis hall, med bruna väggar, klinkergolv i porslin och brunt golv
Bild på en mellanstor funkis hall, med bruna väggar, klinkergolv i porslin och brunt golv
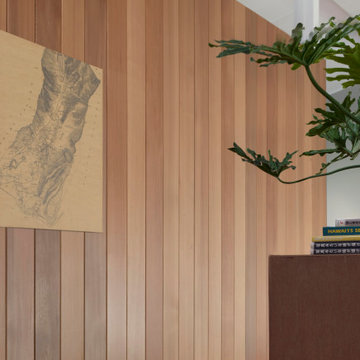
Inspiration för en mellanstor vintage hall, med bruna väggar, ljust trägolv och brunt golv
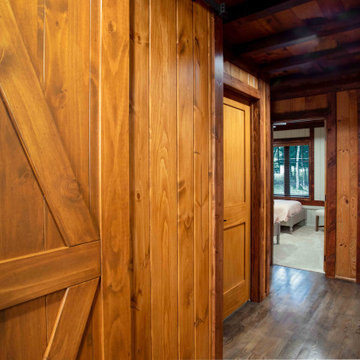
The client came to us to assist with transforming their small family cabin into a year-round residence that would continue the family legacy. The home was originally built by our client’s grandfather so keeping much of the existing interior woodwork and stone masonry fireplace was a must. They did not want to lose the rustic look and the warmth of the pine paneling. The view of Lake Michigan was also to be maintained. It was important to keep the home nestled within its surroundings.
There was a need to update the kitchen, add a laundry & mud room, install insulation, add a heating & cooling system, provide additional bedrooms and more bathrooms. The addition to the home needed to look intentional and provide plenty of room for the entire family to be together. Low maintenance exterior finish materials were used for the siding and trims as well as natural field stones at the base to match the original cabin’s charm.
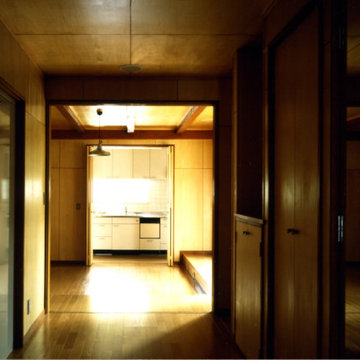
リビングへの通路内観。年齢的にリタイアが近いクライアントが住まうので、写真左にはホームエレベーターが設置され、通路は車椅子の旋回が可能な幅が確保されている
Modern inredning av en mellanstor hall, med bruna väggar, ljust trägolv och brunt golv
Modern inredning av en mellanstor hall, med bruna väggar, ljust trägolv och brunt golv
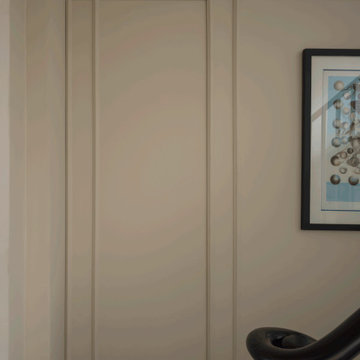
Secret door to the living space concealed within the wall panelling.
Inspiration för mellanstora moderna hallar, med bruna väggar, mörkt trägolv och brunt golv
Inspiration för mellanstora moderna hallar, med bruna väggar, mörkt trägolv och brunt golv
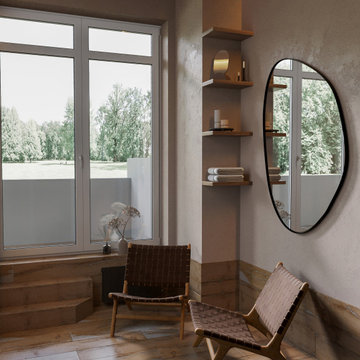
Foto på en mellanstor funkis hall, med bruna väggar, laminatgolv och brunt golv
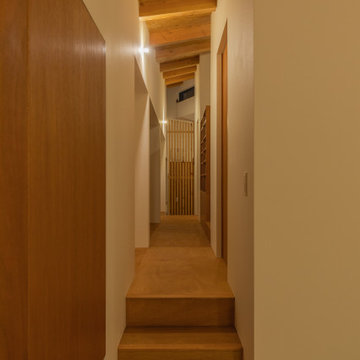
段々畑のような高低差に回遊性の道路がある地域にたつ家族3人が住む26坪の平屋の住まいです。
その敷地形状を家の中にも取り込み、見下ろしたり見上げたり、視線が抜けたり閉じたり開放的な場所やこもれる場所など、色の違うさまざまな居場所を提案しました。一般的な家はリビングでくつろぐか部屋にこもる。その2択しかありませんが、声や存在は感じるけど見えない、など、グレーな距離感がとても大切だと思います。完全に離れるのではなく少しだけ離れるとか、少しだけくっつきたい時ってありますよね!?
人の気持ちってパチンと線引きできるものではないので、住まいにもそれを受け入れる余白みたいなものがあったらいいなと、思っています。
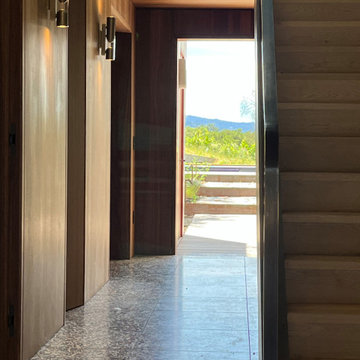
A warm central core.
Idéer för att renovera en mellanstor funkis hall, med bruna väggar och grått golv
Idéer för att renovera en mellanstor funkis hall, med bruna väggar och grått golv
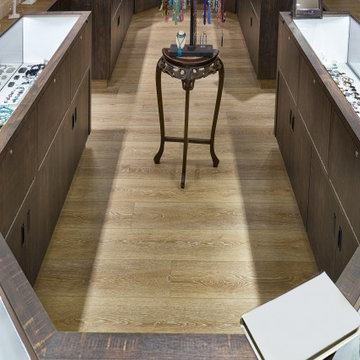
Refined yet natural. A white wire-brush gives the natural wood tone a distinct depth, lending it to a variety of spaces. With the Modin Collection, we have raised the bar on luxury vinyl plank. The result is a new standard in resilient flooring. Modin offers true embossed in register texture, a low sheen level, a rigid SPC core, an industry-leading wear layer, and so much more.

Inredning av en liten hall, med bruna väggar, laminatgolv och brunt golv
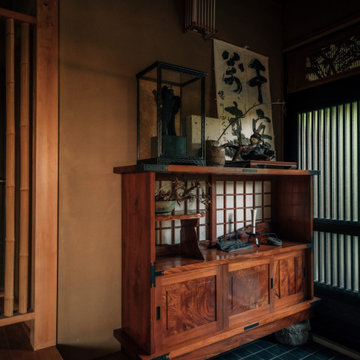
The entrance hall of a Japanese house is called "genkan," where you take off your shoes and leave them turned around until you leave. On the way to the spacious living room, you are greeted by collectible works of Japanese and Ukrainian art, as well as their owner. He respectfully invites you into the room.
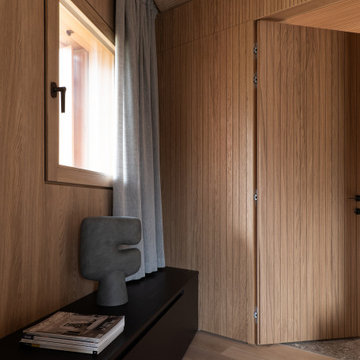
Vista del corridoio
Inredning av en modern liten hall, med bruna väggar, mellanmörkt trägolv och brunt golv
Inredning av en modern liten hall, med bruna väggar, mellanmörkt trägolv och brunt golv

The client came to us to assist with transforming their small family cabin into a year-round residence that would continue the family legacy. The home was originally built by our client’s grandfather so keeping much of the existing interior woodwork and stone masonry fireplace was a must. They did not want to lose the rustic look and the warmth of the pine paneling. The view of Lake Michigan was also to be maintained. It was important to keep the home nestled within its surroundings.
There was a need to update the kitchen, add a laundry & mud room, install insulation, add a heating & cooling system, provide additional bedrooms and more bathrooms. The addition to the home needed to look intentional and provide plenty of room for the entire family to be together. Low maintenance exterior finish materials were used for the siding and trims as well as natural field stones at the base to match the original cabin’s charm.
137 foton på hall, med bruna väggar
6
