590 foton på hall, med bruna väggar och brunt golv
Sortera efter:
Budget
Sortera efter:Populärt i dag
1 - 20 av 590 foton
Artikel 1 av 3

Hallway in the custom luxury home built by Cotton Construction in Double Oaks Alabama photographed by Birmingham Alabama based architectural and interiors photographer Tommy Daspit. See more of his work at http://tommydaspit.com
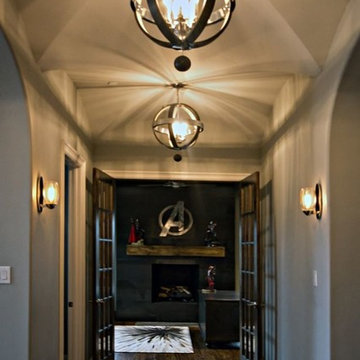
Inredning av en klassisk stor hall, med bruna väggar, mörkt trägolv och brunt golv
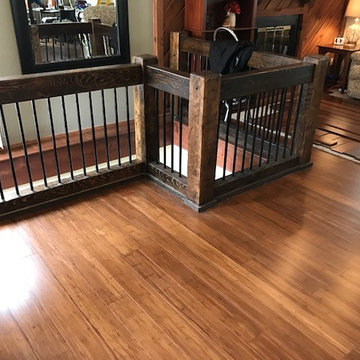
Idéer för mellanstora rustika hallar, med bruna väggar, mellanmörkt trägolv och brunt golv
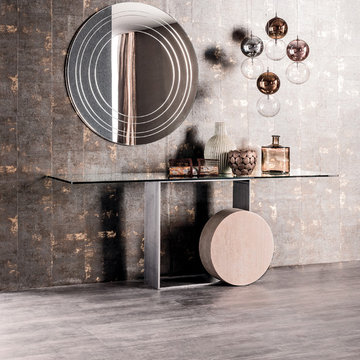
Museum Console Table elevates age-old Italian craftsmanship to brilliant stylistic heights with its unique silhouette and use of timeless materials. Designed by Andrea Lucatello for Cattelan Italia and manufactured in Italy, Museum Console features a white Carrara marble or travertine cylinder complimented by varnished steel, copper, white or graphite lacquered steel structure. Museum Console Table is further enhanced by its availability in four sizes and its clear tempered glass top that denotes a perfect view of the base.
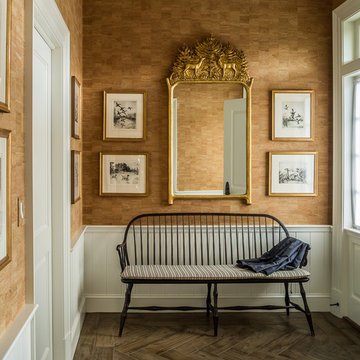
Inspiration för en stor vintage hall, med bruna väggar, mörkt trägolv och brunt golv

Idéer för rustika hallar, med bruna väggar, mörkt trägolv och brunt golv
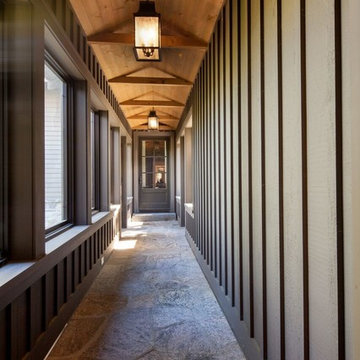
At Murakami Design Inc., we are in the business of creating and building residences that bring comfort and delight to the lives of their owners.
Murakami provides the full range of services involved in designing and building new homes, or in thoroughly reconstructing and updating existing dwellings.
From historical research and initial sketches to construction drawings and on-site supervision, we work with clients every step of the way to achieve their vision and ensure their satisfaction.
We collaborate closely with such professionals as landscape architects and interior designers, as well as structural, mechanical and electrical engineers, respecting their expertise in helping us develop fully integrated design solutions.
Finally, our team stays abreast of all the latest developments in construction materials and techniques.
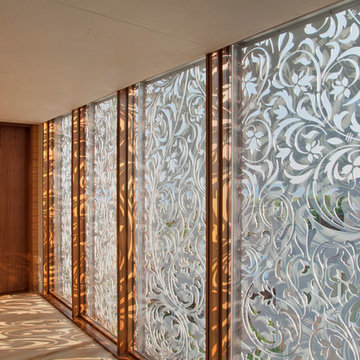
Water-jet cut metal screens create intricate shadow patterns throughout the day. Photo by Eduard Hueber
Exempel på en maritim hall, med mellanmörkt trägolv, bruna väggar och brunt golv
Exempel på en maritim hall, med mellanmörkt trägolv, bruna väggar och brunt golv
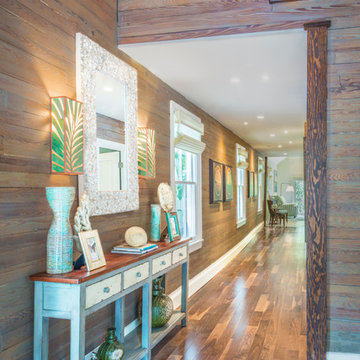
The hallway is lined with historic Dade County pine repurposed from the ceiling. A distressed Hooker Furniture Melange Ramsey Console Table provides a key drop area inside the doorway.

This 6,000sf luxurious custom new construction 5-bedroom, 4-bath home combines elements of open-concept design with traditional, formal spaces, as well. Tall windows, large openings to the back yard, and clear views from room to room are abundant throughout. The 2-story entry boasts a gently curving stair, and a full view through openings to the glass-clad family room. The back stair is continuous from the basement to the finished 3rd floor / attic recreation room.
The interior is finished with the finest materials and detailing, with crown molding, coffered, tray and barrel vault ceilings, chair rail, arched openings, rounded corners, built-in niches and coves, wide halls, and 12' first floor ceilings with 10' second floor ceilings.
It sits at the end of a cul-de-sac in a wooded neighborhood, surrounded by old growth trees. The homeowners, who hail from Texas, believe that bigger is better, and this house was built to match their dreams. The brick - with stone and cast concrete accent elements - runs the full 3-stories of the home, on all sides. A paver driveway and covered patio are included, along with paver retaining wall carved into the hill, creating a secluded back yard play space for their young children.
Project photography by Kmieick Imagery.
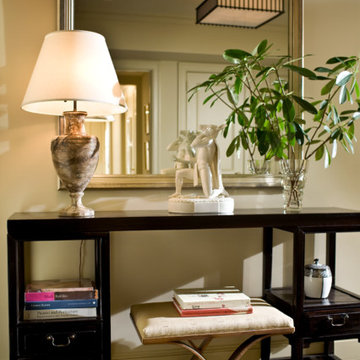
On a lacquered Chinese altar table, c. 1900, a serene still life is formed by the porcelain sculpture, "Aktaeon," by Aron Malinowski for Royal Copenhagen, c. 1937, from Hostler-Burrows, and a 19th century multicolored marble urn refashioned into a lamp. The gracefully curving X-framed bench, of wrought-iron, is custom-forged..
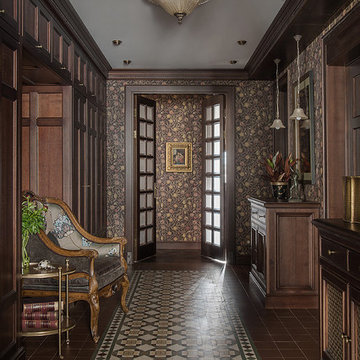
Фото: Ольга Мелекесцева, стилист: Юлия Чеботарь
Klassisk inredning av en hall, med bruna väggar och brunt golv
Klassisk inredning av en hall, med bruna väggar och brunt golv
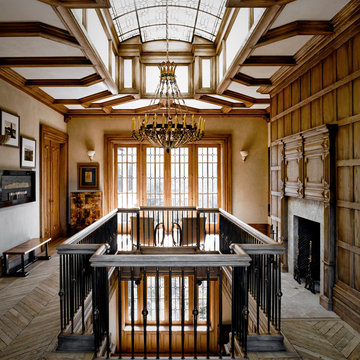
Foto på en mycket stor vintage hall, med bruna väggar, mellanmörkt trägolv och brunt golv
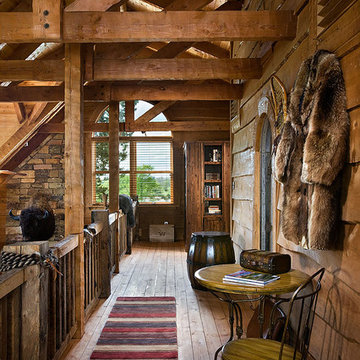
Roger Wade photography
Inspiration för en mellanstor vintage hall, med bruna väggar, mellanmörkt trägolv och brunt golv
Inspiration för en mellanstor vintage hall, med bruna väggar, mellanmörkt trägolv och brunt golv
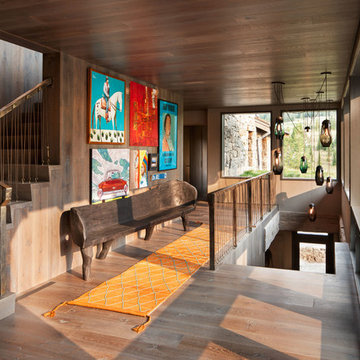
Idéer för att renovera en stor rustik hall, med mellanmörkt trägolv, bruna väggar och brunt golv
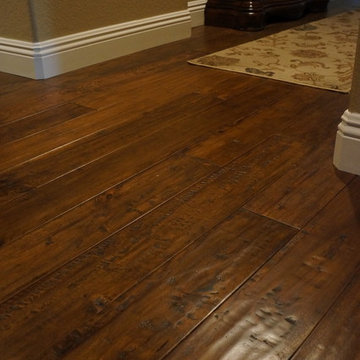
Inspiration för en mellanstor rustik hall, med bruna väggar, mörkt trägolv och brunt golv

Cabana Cottage- Florida Cracker inspired kitchenette and bath house, separated by a dog-trot
Inredning av en lantlig mellanstor hall, med bruna väggar, mellanmörkt trägolv och brunt golv
Inredning av en lantlig mellanstor hall, med bruna väggar, mellanmörkt trägolv och brunt golv
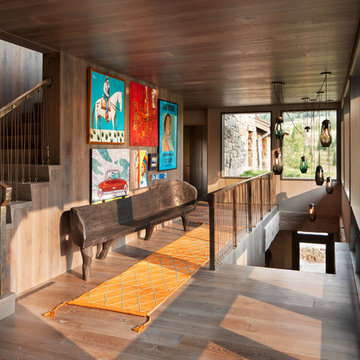
David Marlow
Bild på en rustik hall, med bruna väggar, mörkt trägolv och brunt golv
Bild på en rustik hall, med bruna väggar, mörkt trägolv och brunt golv
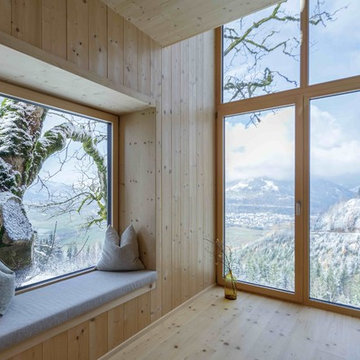
Idéer för små nordiska hallar, med bruna väggar, målat trägolv och brunt golv
590 foton på hall, med bruna väggar och brunt golv
1
