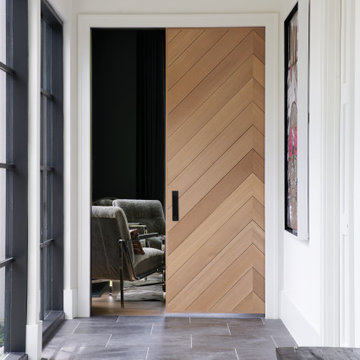22 711 foton på hall, med brunt golv och grått golv
Sortera efter:
Budget
Sortera efter:Populärt i dag
1 - 20 av 22 711 foton
Artikel 1 av 3
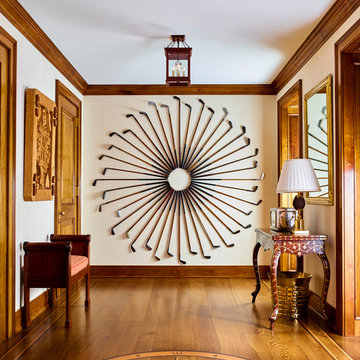
Inredning av en klassisk hall, med beige väggar, mellanmörkt trägolv och brunt golv

Photographer:Rob Karosis
Idéer för en klassisk hall, med vita väggar, mellanmörkt trägolv och brunt golv
Idéer för en klassisk hall, med vita väggar, mellanmörkt trägolv och brunt golv

Foto på en mycket stor hall, med beige väggar, mellanmörkt trägolv och brunt golv

Photo Credit:
Aimée Mazzenga
Idéer för mycket stora vintage hallar, med vita väggar, brunt golv och mörkt trägolv
Idéer för mycket stora vintage hallar, med vita väggar, brunt golv och mörkt trägolv

Idéer för att renovera en stor lantlig hall, med vita väggar, mörkt trägolv och brunt golv

credenza con abat-jours e quadreria di stampe e olii
Idéer för en stor eklektisk hall, med grå väggar, brunt golv och mellanmörkt trägolv
Idéer för en stor eklektisk hall, med grå väggar, brunt golv och mellanmörkt trägolv

Reclaimed wood beams are used to trim the ceiling as well as vertically to cover support beams in this Delaware beach house.
Inspiration för en stor maritim hall, med vita väggar, ljust trägolv och grått golv
Inspiration för en stor maritim hall, med vita väggar, ljust trägolv och grått golv

Nestled into sloping topography, the design of this home allows privacy from the street while providing unique vistas throughout the house and to the surrounding hill country and downtown skyline. Layering rooms with each other as well as circulation galleries, insures seclusion while allowing stunning downtown views. The owners' goals of creating a home with a contemporary flow and finish while providing a warm setting for daily life was accomplished through mixing warm natural finishes such as stained wood with gray tones in concrete and local limestone. The home's program also hinged around using both passive and active green features. Sustainable elements include geothermal heating/cooling, rainwater harvesting, spray foam insulation, high efficiency glazing, recessing lower spaces into the hillside on the west side, and roof/overhang design to provide passive solar coverage of walls and windows. The resulting design is a sustainably balanced, visually pleasing home which reflects the lifestyle and needs of the clients.
Photography by Andrew Pogue

Boot room with built in storage in a traditional victorian villa with painted wooden doors by Gemma Dudgeon Interiors
Foto på en vintage hall, med mellanmörkt trägolv, grå väggar och brunt golv
Foto på en vintage hall, med mellanmörkt trägolv, grå väggar och brunt golv

Board and batten with picture ledge installed in a long hallway adjacent to the family room.
Hickory engineered wood floors installed throughout the home.
Lovely vintage chair and table fill a corner nicely

Landing console table
Exempel på en stor hall, med beige väggar, heltäckningsmatta och grått golv
Exempel på en stor hall, med beige väggar, heltäckningsmatta och grått golv
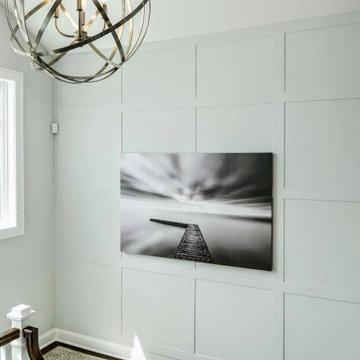
Klassisk inredning av en stor hall, med grå väggar, mörkt trägolv och brunt golv

Hall in the upstairs level with custom wide plank flooring and white walls.
Bild på en mellanstor vintage hall, med vita väggar, mörkt trägolv och brunt golv
Bild på en mellanstor vintage hall, med vita väggar, mörkt trägolv och brunt golv
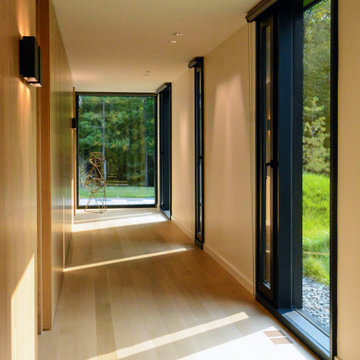
Artful placement of windows and materials make this hallway, leading to three identical spa-like guest suites, a visual treat. Views of the surrounding forests encourage peace and tranquility.
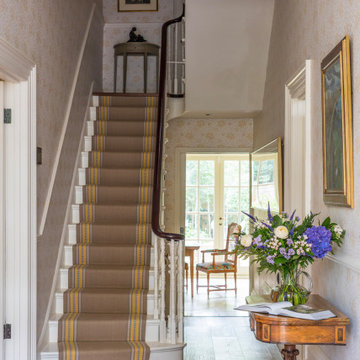
An elegant entrance hall leading into the heart of this period home. Renovated by Gemma Dudgeon Interiors. The project covered renovation of this family home including adding a whole new floor.
See more of this project on https://www.gemmadudgeon.com
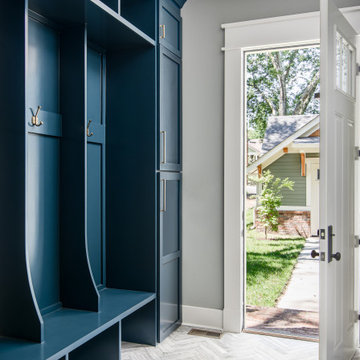
Photography: Garett + Carrie Buell of Studiobuell/ studiobuell.com
Idéer för mellanstora vintage hallar, med grå väggar, klinkergolv i porslin och grått golv
Idéer för mellanstora vintage hallar, med grå väggar, klinkergolv i porslin och grått golv
22 711 foton på hall, med brunt golv och grått golv
1
