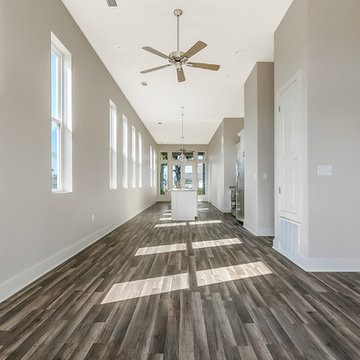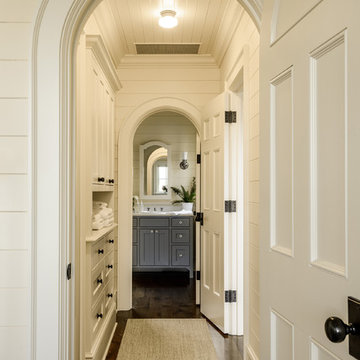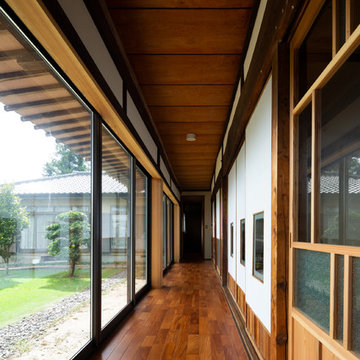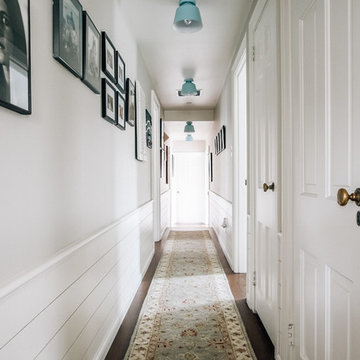17 282 foton på hall, med brunt golv och orange golv
Sortera efter:
Budget
Sortera efter:Populärt i dag
61 - 80 av 17 282 foton
Artikel 1 av 3
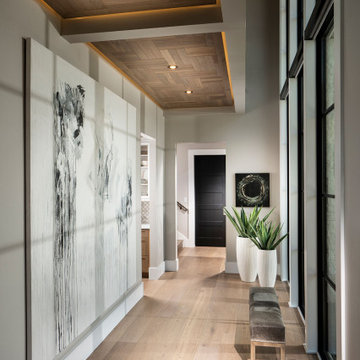
Exempel på en stor modern hall, med grå väggar, ljust trägolv och brunt golv
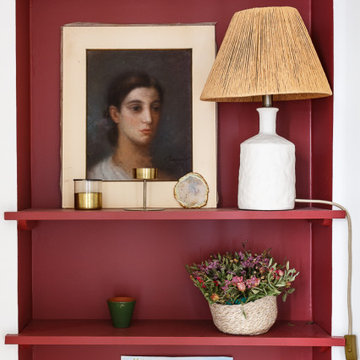
Le duplex du projet Nollet a charmé nos clients car, bien que désuet, il possédait un certain cachet. Ces derniers ont travaillé eux-mêmes sur le design pour révéler le potentiel de ce bien. Nos architectes les ont assistés sur tous les détails techniques de la conception et nos ouvriers ont exécuté les plans.
Malheureusement le projet est arrivé au moment de la crise du Covid-19. Mais grâce au process et à l’expérience de notre agence, nous avons pu animer les discussions via WhatsApp pour finaliser la conception. Puis lors du chantier, nos clients recevaient tous les 2 jours des photos pour suivre son avancée.
Nos experts ont mené à bien plusieurs menuiseries sur-mesure : telle l’imposante bibliothèque dans le salon, les longues étagères qui flottent au-dessus de la cuisine et les différents rangements que l’on trouve dans les niches et alcôves.
Les parquets ont été poncés, les murs repeints à coup de Farrow and Ball sur des tons verts et bleus. Le vert décliné en Ash Grey, qu’on retrouve dans la salle de bain aux allures de vestiaire de gymnase, la chambre parentale ou le Studio Green qui revêt la bibliothèque. Pour le bleu, on citera pour exemple le Black Blue de la cuisine ou encore le bleu de Nimes pour la chambre d’enfant.
Certaines cloisons ont été abattues comme celles qui enfermaient l’escalier. Ainsi cet escalier singulier semble être un élément à part entière de l’appartement, il peut recevoir toute la lumière et l’attention qu’il mérite !
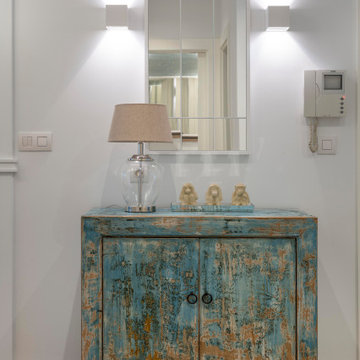
Proyecto de decoración de reforma integral de vivienda: Sube Interiorismo, Bilbao.
Fotografía Erlantz Biderbost
Bild på en liten vintage hall, med vita väggar, ljust trägolv och brunt golv
Bild på en liten vintage hall, med vita väggar, ljust trägolv och brunt golv
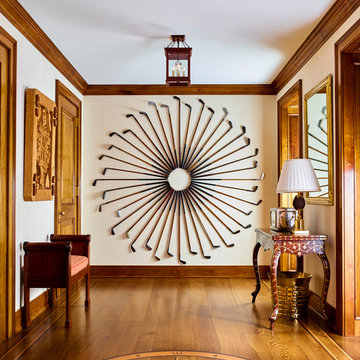
Inredning av en klassisk hall, med beige väggar, mellanmörkt trägolv och brunt golv
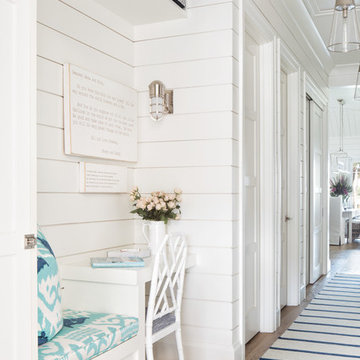
Idéer för maritima hallar, med vita väggar, mellanmörkt trägolv och brunt golv

Photo Credit:
Aimée Mazzenga
Idéer för mycket stora vintage hallar, med vita väggar, brunt golv och mörkt trägolv
Idéer för mycket stora vintage hallar, med vita väggar, brunt golv och mörkt trägolv
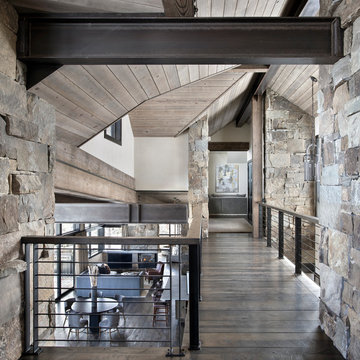
The upper level features an interior balcony leading to a family room and bedrooms.
Photos by Gibeon Photography
Foto på en funkis hall, med beige väggar, mörkt trägolv och brunt golv
Foto på en funkis hall, med beige väggar, mörkt trägolv och brunt golv
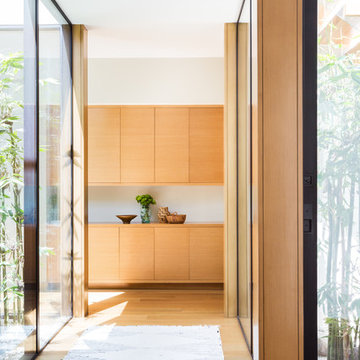
Amy Bartlam
Exempel på en mellanstor modern hall, med vita väggar, mellanmörkt trägolv och brunt golv
Exempel på en mellanstor modern hall, med vita väggar, mellanmörkt trägolv och brunt golv
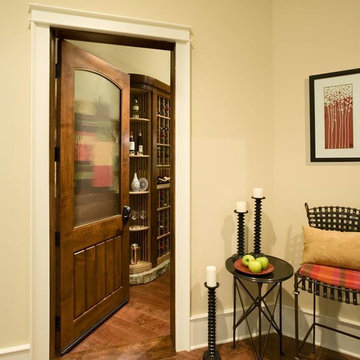
Exempel på en liten klassisk hall, med beige väggar, mellanmörkt trägolv och brunt golv

The Design Styles Architecture team beautifully remodeled the exterior and interior of this Carolina Circle home. The home was originally built in 1973 and was 5,860 SF; the remodel added 1,000 SF to the total under air square-footage. The exterior of the home was revamped to take your typical Mediterranean house with yellow exterior paint and red Spanish style roof and update it to a sleek exterior with gray roof, dark brown trim, and light cream walls. Additions were done to the home to provide more square footage under roof and more room for entertaining. The master bathroom was pushed out several feet to create a spacious marbled master en-suite with walk in shower, standing tub, walk in closets, and vanity spaces. A balcony was created to extend off of the second story of the home, creating a covered lanai and outdoor kitchen on the first floor. Ornamental columns and wrought iron details inside the home were removed or updated to create a clean and sophisticated interior. The master bedroom took the existing beam support for the ceiling and reworked it to create a visually stunning ceiling feature complete with up-lighting and hanging chandelier creating a warm glow and ambiance to the space. An existing second story outdoor balcony was converted and tied in to the under air square footage of the home, and is now used as a workout room that overlooks the ocean. The existing pool and outdoor area completely updated and now features a dock, a boat lift, fire features and outdoor dining/ kitchen.
Photo by: Design Styles Architecture

Designed by longstanding customers Moon Architect and Builder, a large double height space was created by removing the ground floor and some of the walls of this period property in Bristol. Due to the open space created, the flow of colour and the interior theme was central to making this space work.
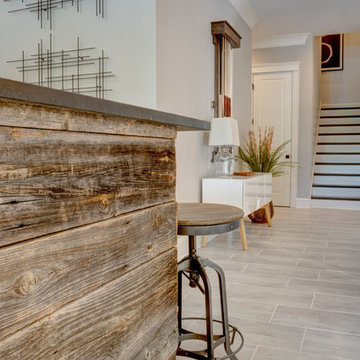
Inspiration för en mellanstor rustik hall, med vita väggar, mörkt trägolv och brunt golv
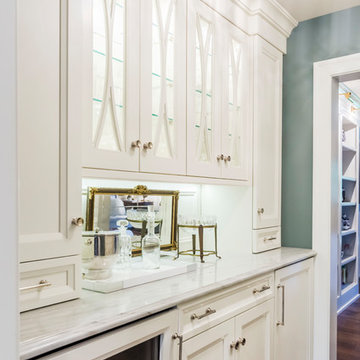
Butler pantry with integrated refrigerator and wine chiller. White, custom cabinetry.
Foto på en stor vintage hall, med blå väggar, mörkt trägolv och brunt golv
Foto på en stor vintage hall, med blå väggar, mörkt trägolv och brunt golv
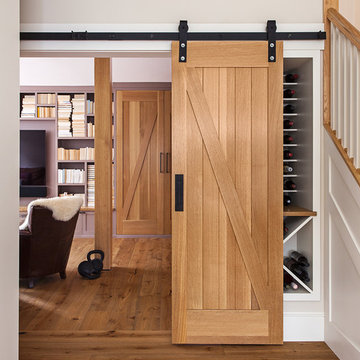
Michele Lee Wilson
Amerikansk inredning av en mellanstor hall, med vita väggar, mellanmörkt trägolv och brunt golv
Amerikansk inredning av en mellanstor hall, med vita väggar, mellanmörkt trägolv och brunt golv
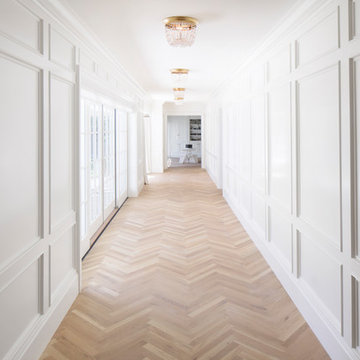
Photo: Mark Weinberg
Contractor/Interiors: The Fox Group
Idéer för en stor klassisk hall, med vita väggar, ljust trägolv och brunt golv
Idéer för en stor klassisk hall, med vita väggar, ljust trägolv och brunt golv
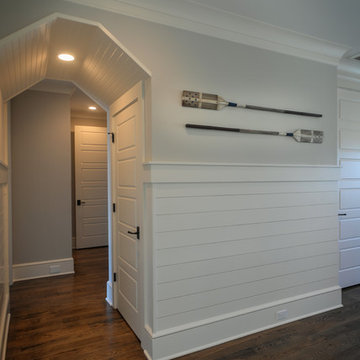
Walter Elliott Photography
Idéer för att renovera en mellanstor maritim hall, med vita väggar, mörkt trägolv och brunt golv
Idéer för att renovera en mellanstor maritim hall, med vita väggar, mörkt trägolv och brunt golv
17 282 foton på hall, med brunt golv och orange golv
4
