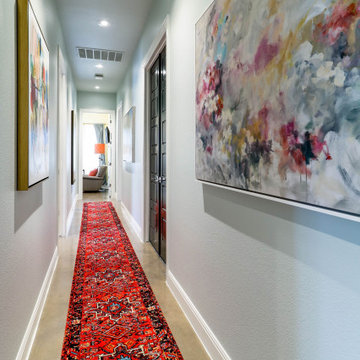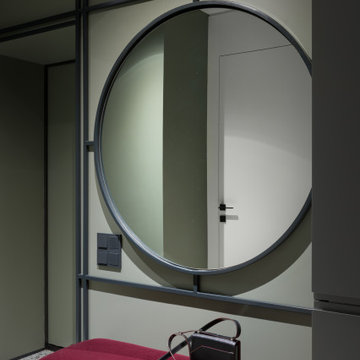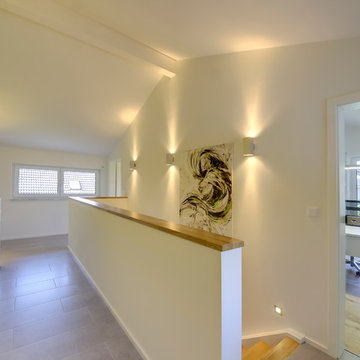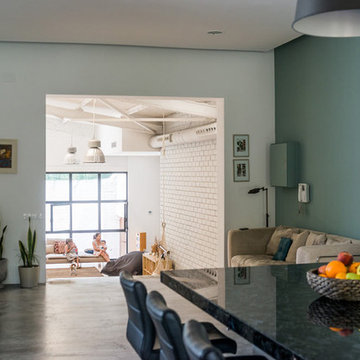79 foton på hall, med gröna väggar och grått golv
Sortera efter:
Budget
Sortera efter:Populärt i dag
41 - 60 av 79 foton
Artikel 1 av 3
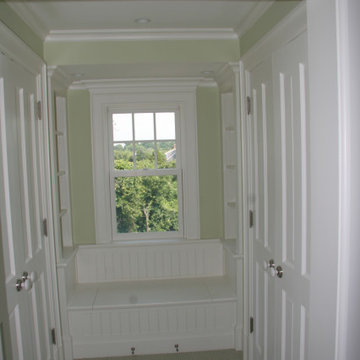
Inredning av en liten hall, med gröna väggar, heltäckningsmatta och grått golv
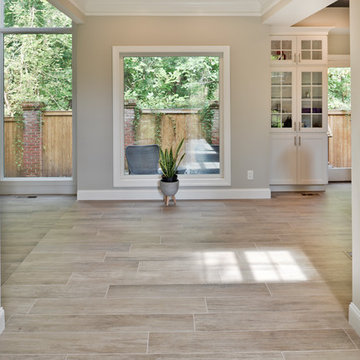
A family in McLean VA decided to remodel two levels of their home.
There was wasted floor space and disconnections throughout the living room and dining room area. The family room was very small and had a closet as washer and dryer closet. Two walls separating kitchen from adjacent dining room and family room.
After several design meetings, the final blue print went into construction phase, gutting entire kitchen, family room, laundry room, open balcony.
We built a seamless main level floor. The laundry room was relocated and we built a new space on the second floor for their convenience.
The family room was expanded into the laundry room space, the kitchen expanded its wing into the adjacent family room and dining room, with a large middle Island that made it all stand tall.
The use of extended lighting throughout the two levels has made this project brighter than ever. A walk -in pantry with pocket doors was added in hallway. We deleted two structure columns by the way of using large span beams, opening up the space. The open foyer was floored in and expanded the dining room over it.
All new porcelain tile was installed in main level, a floor to ceiling fireplace(two story brick fireplace) was faced with highly decorative stone.
The second floor was open to the two story living room, we replaced all handrails and spindles with Rod iron and stained handrails to match new floors. A new butler area with under cabinet beverage center was added in the living room area.
The den was torn up and given stain grade paneling and molding to give a deep and mysterious look to the new library.
The powder room was gutted, redefined, one doorway to the den was closed up and converted into a vanity space with glass accent background and built in niche.
Upscale appliances and decorative mosaic back splash, fancy lighting fixtures and farm sink are all signature marks of the kitchen remodel portion of this amazing project.
I don't think there is only one thing to define the interior remodeling of this revamped home, the transformation has been so grand.
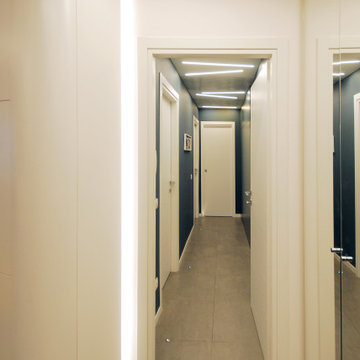
Inspiration för en liten funkis hall, med gröna väggar, klinkergolv i porslin och grått golv
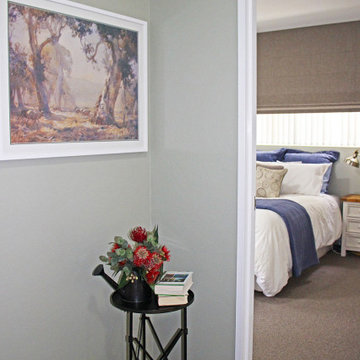
The spacious and light entry/hallway ensures a warm welcome every time.
Inspiration för stora industriella hallar, med gröna väggar, heltäckningsmatta och grått golv
Inspiration för stora industriella hallar, med gröna väggar, heltäckningsmatta och grått golv
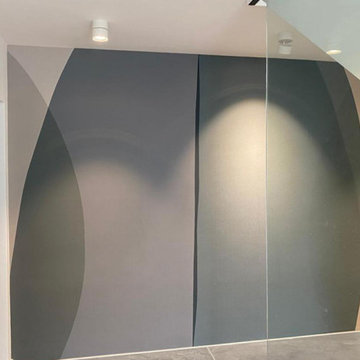
Der lange Flur wird durch die Tapete in grün und beige Tönen betont.
Am Boden befindet sich eine LED Lichtleiste, die als Leitlinie und atmosphärisches Licht fungiert.
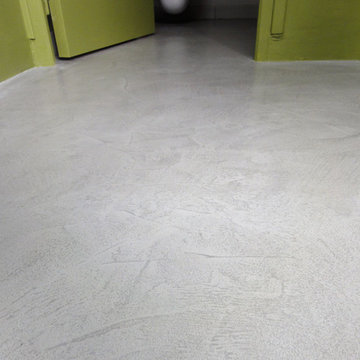
Détail du béton ciré. A la différence des sols en résine, le béton ciré apporte de la nuance et de la matière. Rendu plus ou moins prononcé selon le désir et la teinte.
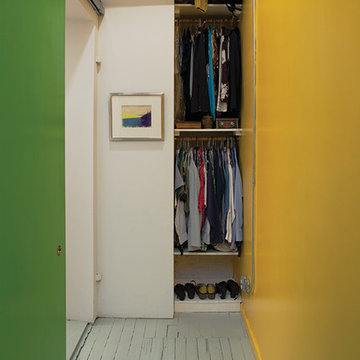
Hai Zhang and Sean Hemmerle
Foto på en liten industriell hall, med gröna väggar, målat trägolv och grått golv
Foto på en liten industriell hall, med gröna väggar, målat trägolv och grått golv
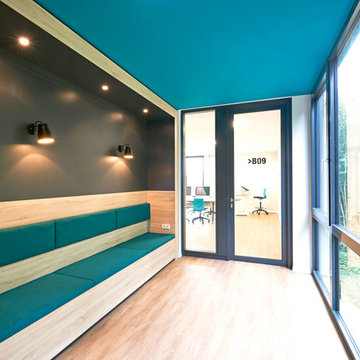
Foto: Joachim Grothus, Herford
Idéer för en mycket stor modern hall, med gröna väggar, klinkergolv i keramik och grått golv
Idéer för en mycket stor modern hall, med gröna väggar, klinkergolv i keramik och grått golv
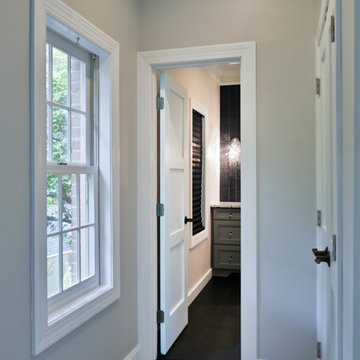
A family in McLean VA decided to remodel two levels of their home.
There was wasted floor space and disconnections throughout the living room and dining room area. The family room was very small and had a closet as washer and dryer closet. Two walls separating kitchen from adjacent dining room and family room.
After several design meetings, the final blue print went into construction phase, gutting entire kitchen, family room, laundry room, open balcony.
We built a seamless main level floor. The laundry room was relocated and we built a new space on the second floor for their convenience.
The family room was expanded into the laundry room space, the kitchen expanded its wing into the adjacent family room and dining room, with a large middle Island that made it all stand tall.
The use of extended lighting throughout the two levels has made this project brighter than ever. A walk -in pantry with pocket doors was added in hallway. We deleted two structure columns by the way of using large span beams, opening up the space. The open foyer was floored in and expanded the dining room over it.
All new porcelain tile was installed in main level, a floor to ceiling fireplace(two story brick fireplace) was faced with highly decorative stone.
The second floor was open to the two story living room, we replaced all handrails and spindles with Rod iron and stained handrails to match new floors. A new butler area with under cabinet beverage center was added in the living room area.
The den was torn up and given stain grade paneling and molding to give a deep and mysterious look to the new library.
The powder room was gutted, redefined, one doorway to the den was closed up and converted into a vanity space with glass accent background and built in niche.
Upscale appliances and decorative mosaic back splash, fancy lighting fixtures and farm sink are all signature marks of the kitchen remodel portion of this amazing project.
I don't think there is only one thing to define the interior remodeling of this revamped home, the transformation has been so grand.
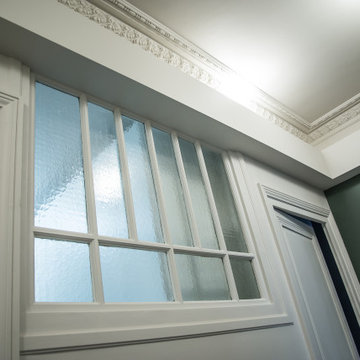
Crédit Photo : Pierre Jean DURAND
Idéer för vintage hallar, med gröna väggar, heltäckningsmatta och grått golv
Idéer för vintage hallar, med gröna väggar, heltäckningsmatta och grått golv
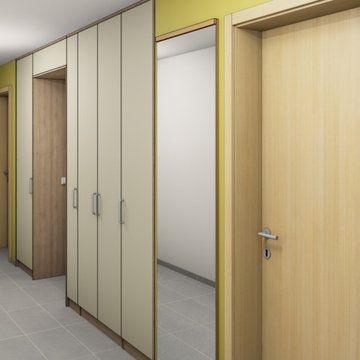
Präsentationszeichnung der Einbaugarderobe
Idéer för att renovera en mellanstor funkis hall, med gröna väggar, klinkergolv i keramik och grått golv
Idéer för att renovera en mellanstor funkis hall, med gröna väggar, klinkergolv i keramik och grått golv
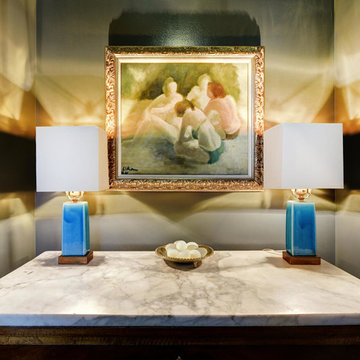
Inredning av en klassisk mellanstor hall, med gröna väggar, betonggolv och grått golv
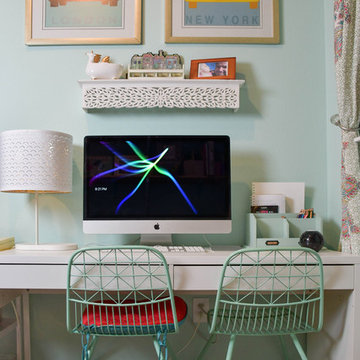
Bold, Eclectic, Tribal and modern Design. Bohemian fabric prints. West Elm, IKEA, World Market, Target
Photo credits by ©LunaSkyDemarco and ©Candela Creative Group, Inc.
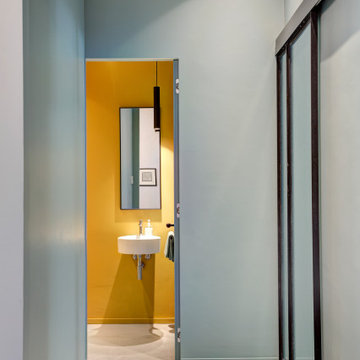
Il disimpegno con il pannello scorrevole in ferro e vetro
Inredning av en modern mellanstor hall, med gröna väggar, betonggolv och grått golv
Inredning av en modern mellanstor hall, med gröna väggar, betonggolv och grått golv
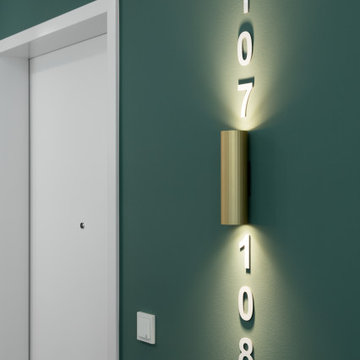
Flur mit Zimmernummern
Inredning av en modern hall, med gröna väggar, klinkergolv i keramik och grått golv
Inredning av en modern hall, med gröna väggar, klinkergolv i keramik och grått golv
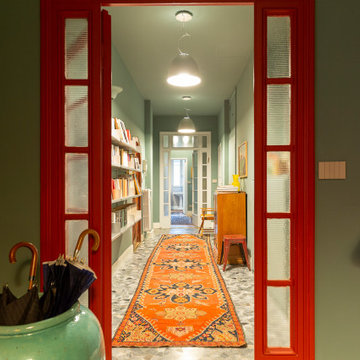
Il corridoio che porta alla zona notte è arricchito da un lungo tappeto e da una libreria che corre su una delle pareti.
Idéer för en mellanstor eklektisk hall, med gröna väggar, marmorgolv och grått golv
Idéer för en mellanstor eklektisk hall, med gröna väggar, marmorgolv och grått golv
79 foton på hall, med gröna väggar och grått golv
3
