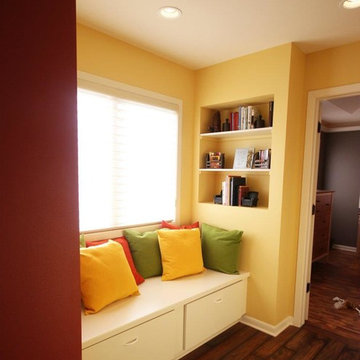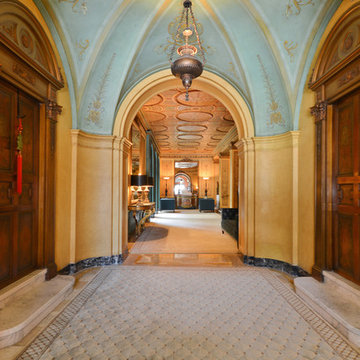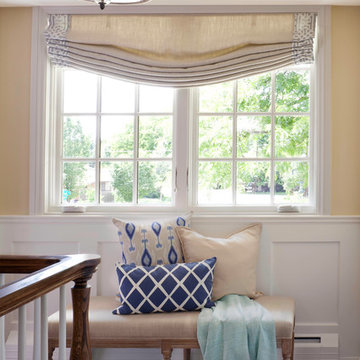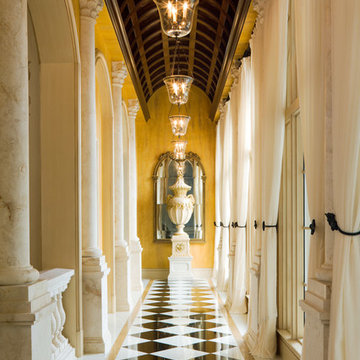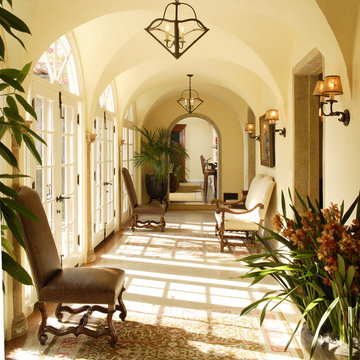1 564 foton på hall, med gula väggar
Sortera efter:
Budget
Sortera efter:Populärt i dag
201 - 220 av 1 564 foton
Artikel 1 av 2
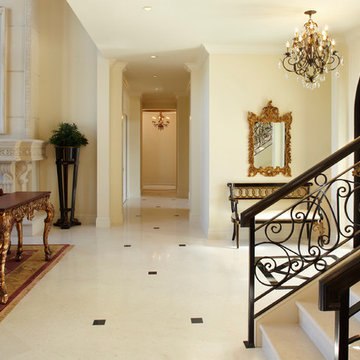
Idéer för att renovera en mycket stor vintage hall, med gula väggar och marmorgolv
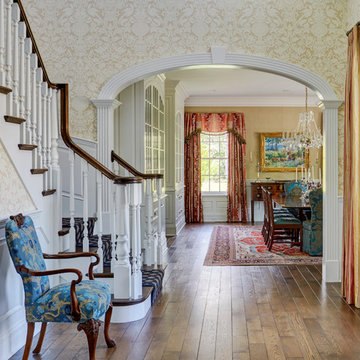
Expansive front entry hall with view to the dining room. The hall is filled with antique furniture and features a traditional gold damask wall covering. Photo by Mike Kaskel
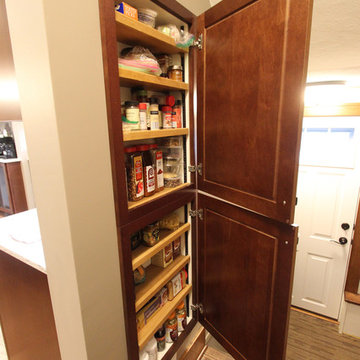
In this 1930’s home, the kitchen had been previously remodeled in the 90’s. The goal was to make the kitchen more functional, add storage and bring back the original character of the home. This was accomplished by removing the adjoining wall between the kitchen and dining room and adding a peninsula with a breakfast bar where the wall once existed. A redesign of the original breakfast nook created a space for the refrigerator, pantry, utility closet and coffee bar which camouflages the radiator. An exterior door was added so the homeowner could gain access to their back patio. The homeowner also desired a better solution for their coats, so a small mudroom nook was created in their hallway. The products installed were Waypoint 630F Cherry Spice Cabinets, Sangda Falls Quartz with Double Roundover Edge on the Countertop, Crystal Shores Random Linear Glass Tile - Sapphire Lagoon Backsplash,
and Hendrik Pendant Lights.
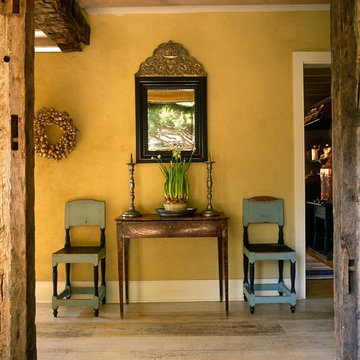
Inspired by Swedish Gustavian county homes, this hallway by Eleish van Breems, combines fine antiques with strong rustic elements such as exposed timber beams and rough plaster walls. The effect is both welcoming and dynamic.
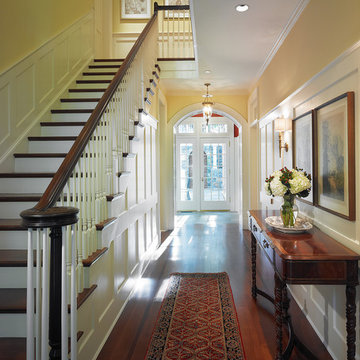
Our client was drawn to the property in Wesley Heights as it was in an established neighborhood of stately homes, on a quiet street with views of park. They wanted a traditional home for their young family with great entertaining spaces that took full advantage of the site.
The site was the challenge. The natural grade of the site was far from traditional. The natural grade at the rear of the property was about thirty feet above the street level. Large mature trees provided shade and needed to be preserved.
The solution was sectional. The first floor level was elevated from the street by 12 feet, with French doors facing the park. We created a courtyard at the first floor level that provide an outdoor entertaining space, with French doors that open the home to the courtyard.. By elevating the first floor level, we were able to allow on-grade parking and a private direct entrance to the lower level pub "Mulligans". An arched passage affords access to the courtyard from a shared driveway with the neighboring homes, while the stone fountain provides a focus.
A sweeping stone stair anchors one of the existing mature trees that was preserved and leads to the elevated rear garden. The second floor master suite opens to a sitting porch at the level of the upper garden, providing the third level of outdoor space that can be used for the children to play.
The home's traditional language is in context with its neighbors, while the design allows each of the three primary levels of the home to relate directly to the outside.
Builder: Peterson & Collins, Inc
Photos © Anice Hoachlander
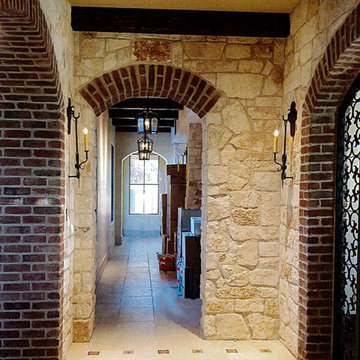
Tuscan style villa designed and built by Premier Building using Laura Lee Designs custom iron lighting.
Idéer för att renovera en mycket stor medelhavsstil hall, med gula väggar, travertin golv och beiget golv
Idéer för att renovera en mycket stor medelhavsstil hall, med gula väggar, travertin golv och beiget golv
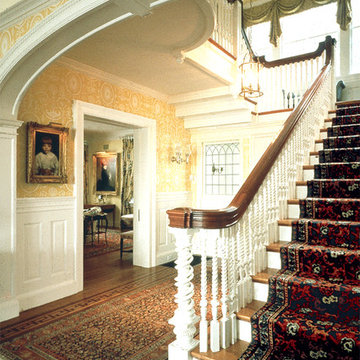
Restored and modified Main Entry Hall in an 1897 Colonial Revival House.
Exempel på en stor klassisk hall, med gula väggar och mellanmörkt trägolv
Exempel på en stor klassisk hall, med gula väggar och mellanmörkt trägolv
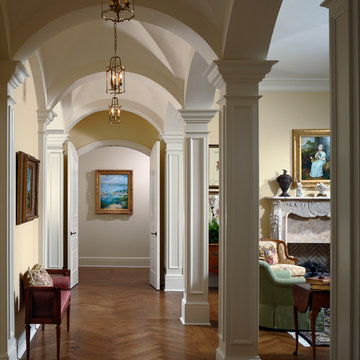
Lapeyra Photography
Exempel på en klassisk hall, med gula väggar och mellanmörkt trägolv
Exempel på en klassisk hall, med gula väggar och mellanmörkt trägolv
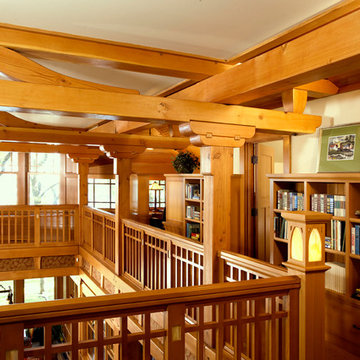
Architecture & Interior Design: David Heide Design Studio -- Photos: Susan Gilmore
Foto på en amerikansk hall, med gula väggar
Foto på en amerikansk hall, med gula väggar
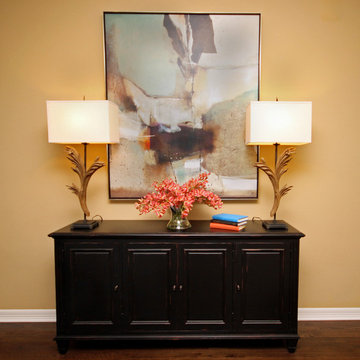
Lynn Unflat
Inspiration för en stor vintage hall, med gula väggar och mörkt trägolv
Inspiration för en stor vintage hall, med gula väggar och mörkt trägolv
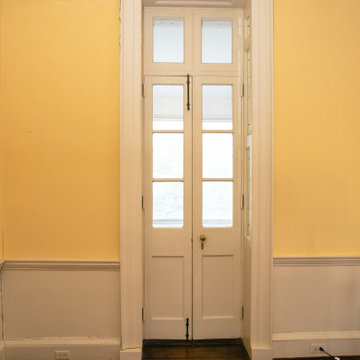
Built in 1712, The William Rhett House is considered one of the oldest houses in historic Charleston and was one of the first of its kind to be restored back to its original grandeur.
Double Hung Historic has been responsible for the restoration of the original windows throughout. This is a phased project and restoration work is in progress.
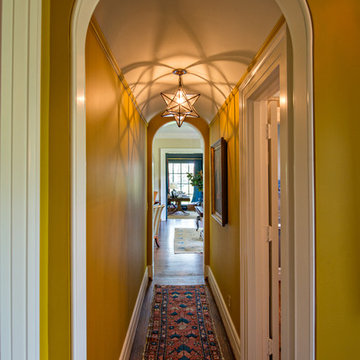
This 1920's classic Belle Meade Home was beautifully renovated. Architectural design by Ridley Wills of Wills Company and Interiors by New York based Brockschmidt & Coleman LLC.
Wiff Harmer Photography
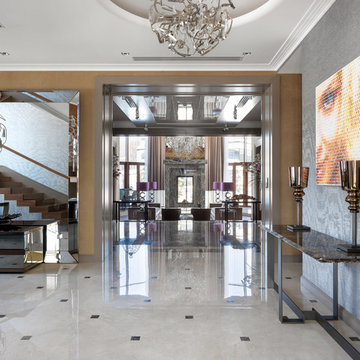
Авторы проекта: Ведран Бркич, Лидия Бркич и Анна Гармаш
Фотограф: Сергей Красюк
Idéer för att renovera en mycket stor funkis hall, med gula väggar, marmorgolv och beiget golv
Idéer för att renovera en mycket stor funkis hall, med gula väggar, marmorgolv och beiget golv
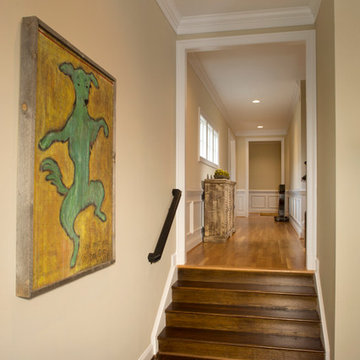
Hallway connecting the existing home with the addition. flooring is white oak in upper hallway which matches existing home. Transitions to darker hardwood in Great Room
1 564 foton på hall, med gula väggar
11

