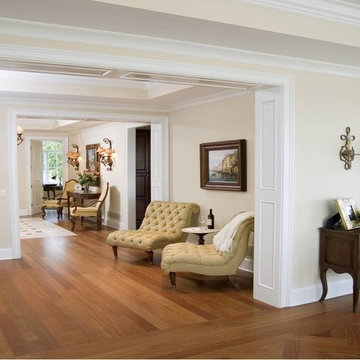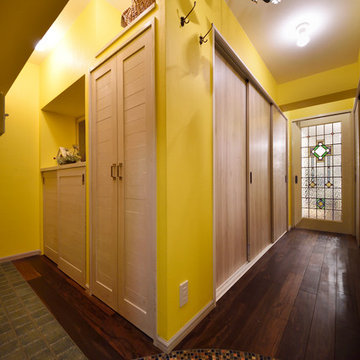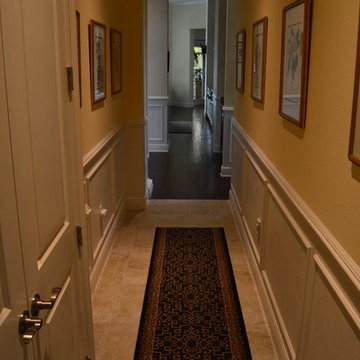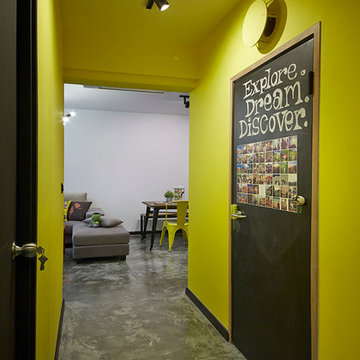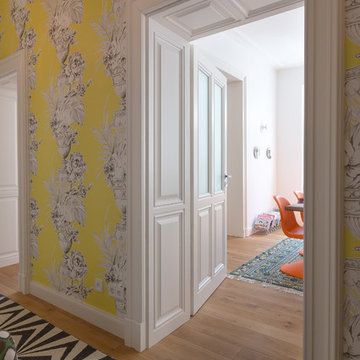1 564 foton på hall, med gula väggar
Sortera efter:
Budget
Sortera efter:Populärt i dag
221 - 240 av 1 564 foton
Artikel 1 av 2
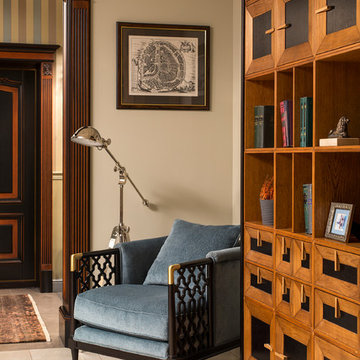
Квартира для мужчины средних лет в стиле американской классики.
Фото: Евгений Кулибаба
Inspiration för mellanstora klassiska hallar, med gula väggar, klinkergolv i porslin och beiget golv
Inspiration för mellanstora klassiska hallar, med gula väggar, klinkergolv i porslin och beiget golv
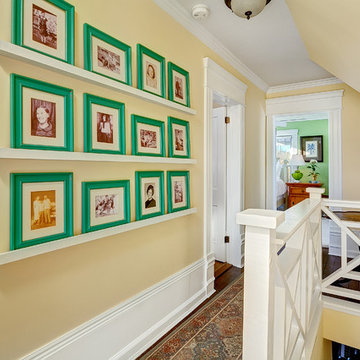
Doug Peterson photographer
Inspiration för en mellanstor vintage hall, med gula väggar och mellanmörkt trägolv
Inspiration för en mellanstor vintage hall, med gula väggar och mellanmörkt trägolv
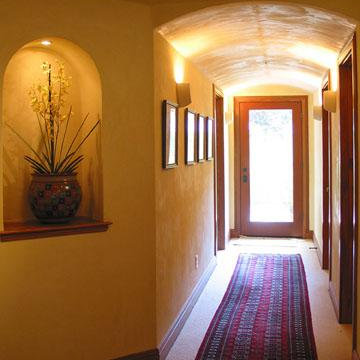
Lower hallway in bedroom wing with octagonal vestibule and arched ceilings.
Medelhavsstil inredning av en stor hall, med gula väggar, heltäckningsmatta och beiget golv
Medelhavsstil inredning av en stor hall, med gula väggar, heltäckningsmatta och beiget golv
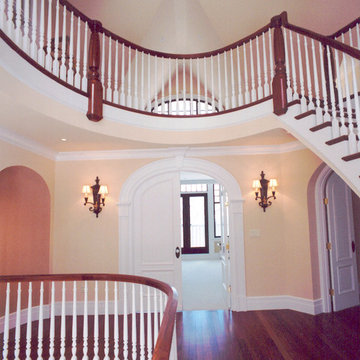
Inredning av en klassisk stor hall, med gula väggar och mellanmörkt trägolv
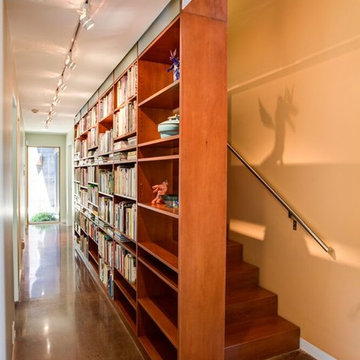
Modern inredning av en mellanstor hall, med gula väggar, betonggolv och beiget golv
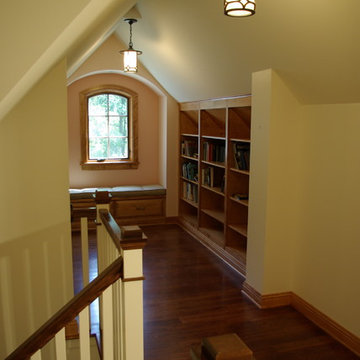
Second floor landing with arched niche, window seat and built-in bookcase
Idéer för en stor klassisk hall, med gula väggar och mörkt trägolv
Idéer för en stor klassisk hall, med gula väggar och mörkt trägolv
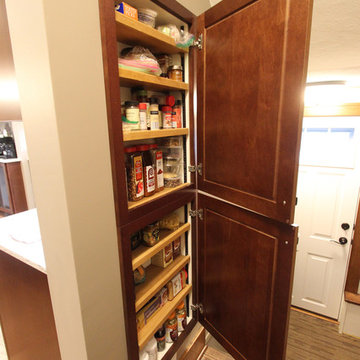
In this 1930’s home, the kitchen had been previously remodeled in the 90’s. The goal was to make the kitchen more functional, add storage and bring back the original character of the home. This was accomplished by removing the adjoining wall between the kitchen and dining room and adding a peninsula with a breakfast bar where the wall once existed. A redesign of the original breakfast nook created a space for the refrigerator, pantry, utility closet and coffee bar which camouflages the radiator. An exterior door was added so the homeowner could gain access to their back patio. The homeowner also desired a better solution for their coats, so a small mudroom nook was created in their hallway. The products installed were Waypoint 630F Cherry Spice Cabinets, Sangda Falls Quartz with Double Roundover Edge on the Countertop, Crystal Shores Random Linear Glass Tile - Sapphire Lagoon Backsplash,
and Hendrik Pendant Lights.
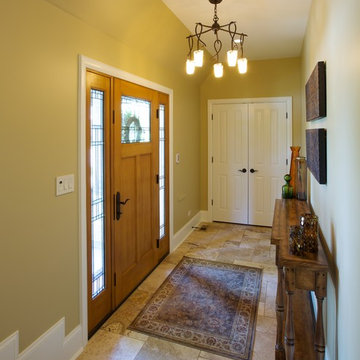
The clients came to LaMantia requesting a more grand arrival to their home. They yearned for a large Foyer and LaMantia architect, Gail Lowry, designed a jewel. This lovely home, on the north side of Chicago, had an existing off-center and set-back entry. Lowry viewed this set-back area as an excellent opportunity to enclose and add to the interior of the home in the form of a Foyer.
Before
Before
Before
Before
With the front entrance now stepped forward and centered, the addition of an Arched Portico dressed with stone pavers and tapered columns gave new life to this home.
The final design incorporated and re-purposed many existing elements. The original home entry and two steps remain in the same location, but now they are interior elements. The original steps leading to the front door are now located within the Foyer and finished with multi-sized travertine tiles that lead the visitor from the Foyer to the main level of the home.
After
After
After
After
After
After
The details for the exterior were also meticulously thought through. The arch of the existing center dormer was the key to the portico design. Lowry, distressed with the existing combination of “busy” brick and stone on the façade of the home, designed a quieter, more reserved facade when the dark stained, smooth cedar siding of the second story dormers was repeated at the new entry.
Visitors to this home are now first welcomed under the sheltering Portico and then, once again, when they enter the sunny warmth of the Foyer.
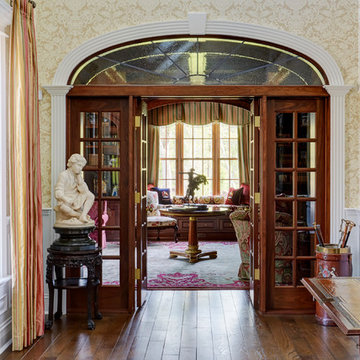
French doors with wood side panels lead to the library. The transom window above the library entry is an arched starburst in leaded glass. Photo by Mike Kaskel
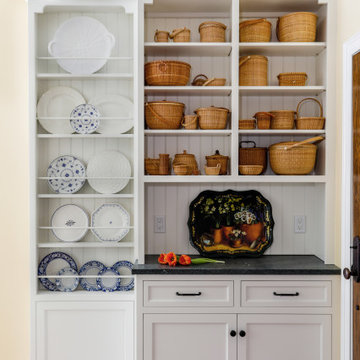
Just what a collector needs: open shelves and a platter rack dress up this mudroom hallway.
Foto på en stor lantlig hall, med gula väggar, mörkt trägolv och brunt golv
Foto på en stor lantlig hall, med gula väggar, mörkt trägolv och brunt golv
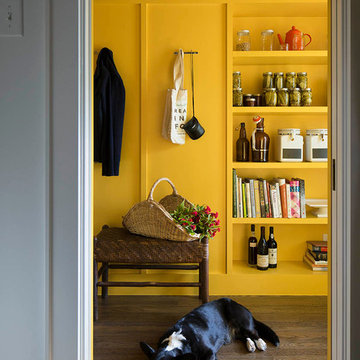
Mud room/pantry adjoins kitchen. Wall color is Benjamin Moore, Luminous Days 300.
Photo by Whit Preston
Inspiration för en liten vintage hall, med gula väggar och mellanmörkt trägolv
Inspiration för en liten vintage hall, med gula väggar och mellanmörkt trägolv
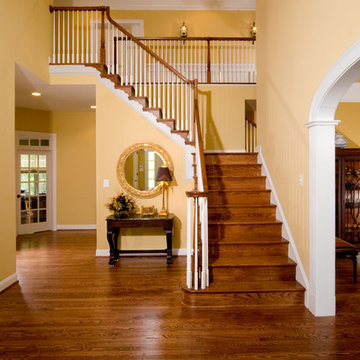
Inspiration för en vintage hall, med gula väggar och mellanmörkt trägolv
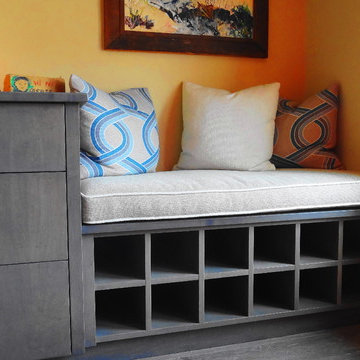
Remodeled entry hall in 1970s condo. Closet replaced with builtin for more open feel.
Boardwalk Builders, Rehoboth Beach, DE
www.boardwalkbuilders.com
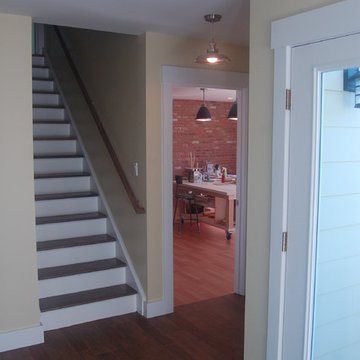
Rear entry, stair to bonus room over garage and pottery studio entry.
Modern inredning av en mellanstor hall, med gula väggar och mellanmörkt trägolv
Modern inredning av en mellanstor hall, med gula väggar och mellanmörkt trägolv
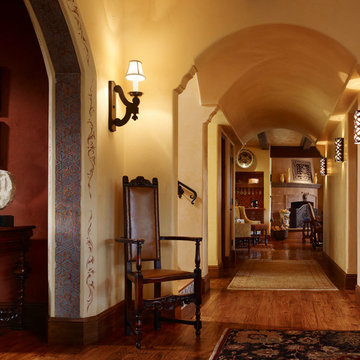
This lovely home began as a complete remodel to a 1960 era ranch home. Warm, sunny colors and traditional details fill every space. The colorful gazebo overlooks the boccii court and a golf course. Shaded by stately palms, the dining patio is surrounded by a wrought iron railing. Hand plastered walls are etched and styled to reflect historical architectural details. The wine room is located in the basement where a cistern had been.
Project designed by Susie Hersker’s Scottsdale interior design firm Design Directives. Design Directives is active in Phoenix, Paradise Valley, Cave Creek, Carefree, Sedona, and beyond.
For more about Design Directives, click here: https://susanherskerasid.com/
1 564 foton på hall, med gula väggar
12
