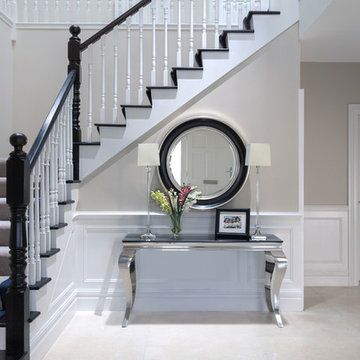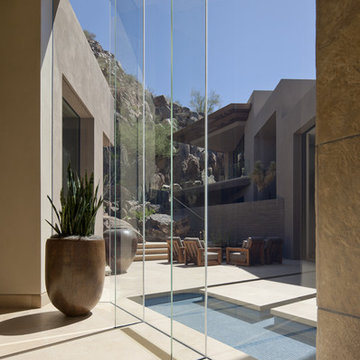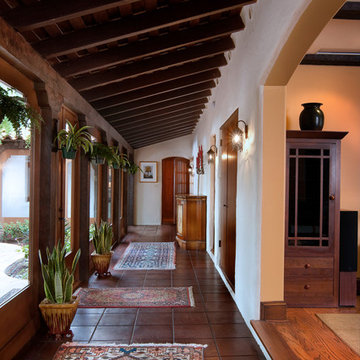1 353 foton på hall, med kalkstensgolv och klinkergolv i terrakotta
Sortera efter:
Budget
Sortera efter:Populärt i dag
61 - 80 av 1 353 foton
Artikel 1 av 3
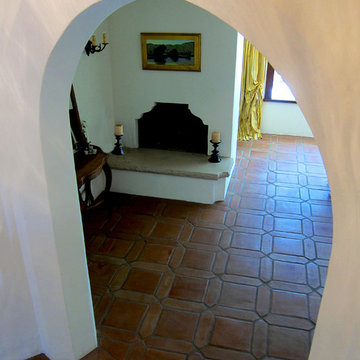
Design Consultant Jeff Doubét is the author of Creating Spanish Style Homes: Before & After – Techniques – Designs – Insights. The 240 page “Design Consultation in a Book” is now available. Please visit SantaBarbaraHomeDesigner.com for more info.
Jeff Doubét specializes in Santa Barbara style home and landscape designs. To learn more info about the variety of custom design services I offer, please visit SantaBarbaraHomeDesigner.com
Jeff Doubét is the Founder of Santa Barbara Home Design - a design studio based in Santa Barbara, California USA.
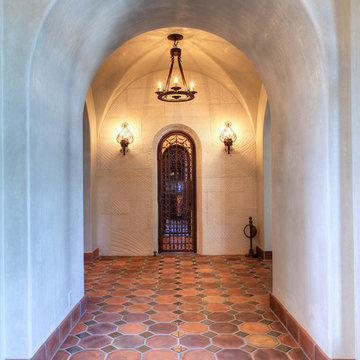
A plaster arch separates the formal from the informal spaces. A groin vault ceiling in the vestibule mimics the arch of the opening and also the Canterra gate to the wine room and working pantry beyond.
Alexander Stross

Andre Bernard Photography
Modern inredning av en stor hall, med beige väggar, grått golv och kalkstensgolv
Modern inredning av en stor hall, med beige väggar, grått golv och kalkstensgolv
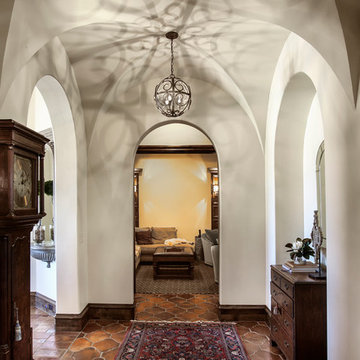
Photography by www.impressia.net
Bild på en medelhavsstil hall, med klinkergolv i terrakotta
Bild på en medelhavsstil hall, med klinkergolv i terrakotta
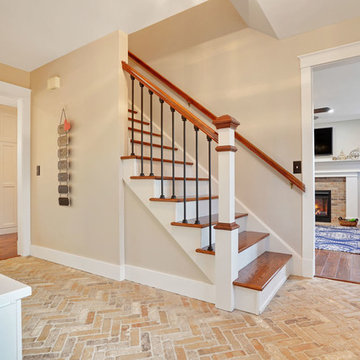
Motion City Media
Foto på en stor amerikansk hall, med beige väggar, klinkergolv i terrakotta och brunt golv
Foto på en stor amerikansk hall, med beige väggar, klinkergolv i terrakotta och brunt golv
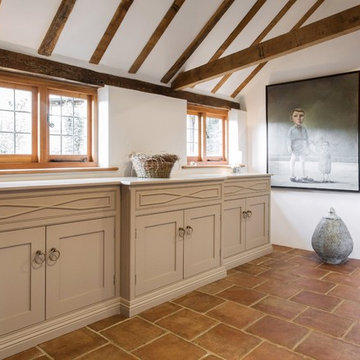
We see so many beautiful homes in so many amazing locations, but every now and then we step into a home that really does take our breath away!
Located on the most wonderfully serene country lane in the heart of East Sussex, Mr & Mrs Carter's home really is one of a kind. A period property originally built in the 14th century, it holds so much incredible history, and has housed many families over the hundreds of years. Burlanes were commissioned to design, create and install the kitchen and utility room, and a number of other rooms in the home, including the family bathroom, the master en-suite and dressing room, and bespoke shoe storage for the entrance hall.
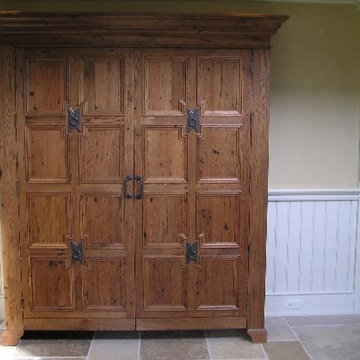
Klassisk inredning av en mellanstor hall, med beige väggar och kalkstensgolv
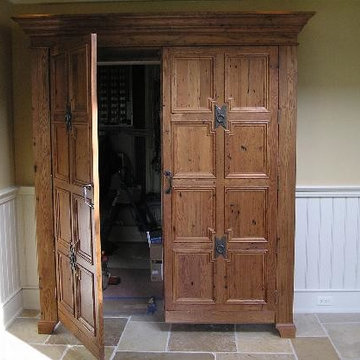
Idéer för att renovera en mellanstor vintage hall, med beige väggar och kalkstensgolv
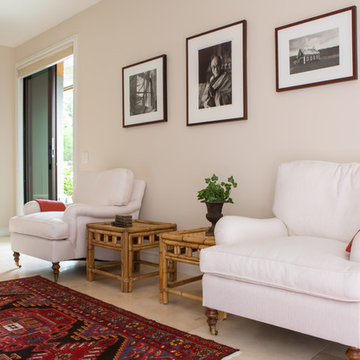
Lori Dennis Interior Design
Erika Bierman Photography
Klassisk inredning av en stor hall, med beige väggar, kalkstensgolv och beiget golv
Klassisk inredning av en stor hall, med beige väggar, kalkstensgolv och beiget golv
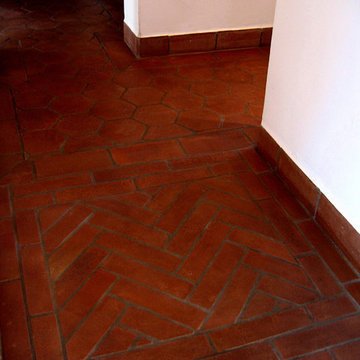
Design Consultant Jeff Doubét is the author of Creating Spanish Style Homes: Before & After – Techniques – Designs – Insights. The 240 page “Design Consultation in a Book” is now available. Please visit SantaBarbaraHomeDesigner.com for more info.
Jeff Doubét specializes in Santa Barbara style home and landscape designs. To learn more info about the variety of custom design services I offer, please visit SantaBarbaraHomeDesigner.com
Jeff Doubét is the Founder of Santa Barbara Home Design - a design studio based in Santa Barbara, California USA.
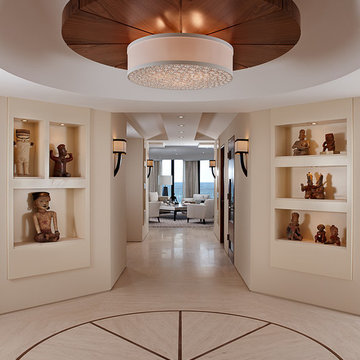
Beautiful View of the Ocean from the Foyer Accentuated by Clean Lines, Neutral Palette and Uniquely Tiered Ceilings.
Inredning av en modern mycket stor hall, med beige väggar och kalkstensgolv
Inredning av en modern mycket stor hall, med beige väggar och kalkstensgolv

COUNTRY HOUSE INTERIOR DESIGN PROJECT
We were thrilled to be asked to provide our full interior design service for this luxury new-build country house, deep in the heart of the Lincolnshire hills.
Our client approached us as soon as his offer had been accepted on the property – the year before it was due to be finished. This was ideal, as it meant we could be involved in some important decisions regarding the interior architecture. Most importantly, we were able to input into the design of the kitchen and the state-of-the-art lighting and automation system.
This beautiful country house now boasts an ambitious, eclectic array of design styles and flavours. Some of the rooms are intended to be more neutral and practical for every-day use. While in other areas, Tim has injected plenty of drama through his signature use of colour, statement pieces and glamorous artwork.
FORMULATING THE DESIGN BRIEF
At the initial briefing stage, our client came to the table with a head full of ideas. Potential themes and styles to incorporate – thoughts on how each room might look and feel. As always, Tim listened closely. Ideas were brainstormed and explored; requirements carefully talked through. Tim then formulated a tight brief for us all to agree on before embarking on the designs.
METROPOLIS MEETS RADIO GAGA GRANDEUR
Two areas of special importance to our client were the grand, double-height entrance hall and the formal drawing room. The brief we settled on for the hall was Metropolis – Battersea Power Station – Radio Gaga Grandeur. And for the drawing room: James Bond’s drawing room where French antiques meet strong, metallic engineered Art Deco pieces. The other rooms had equally stimulating design briefs, which Tim and his team responded to with the same level of enthusiasm.
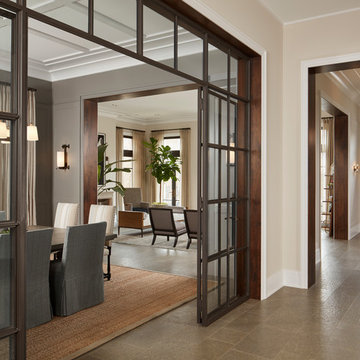
Walnut jambs at Cased Openings.
Architecture, Design & Construction by BGD&C
Interior Design by Kaldec Architecture + Design
Exterior Photography: Tony Soluri
Interior Photography: Nathan Kirkman
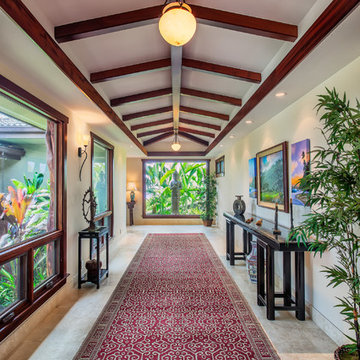
Expansive loggia connecting living area with master suite bedroom and bath. Mahogany stained window frames and beams. Statuary purchased at Jeannie Marie Imports in Kailua Kona, Hawaii. Vintage alter tables. Owners private collection art.
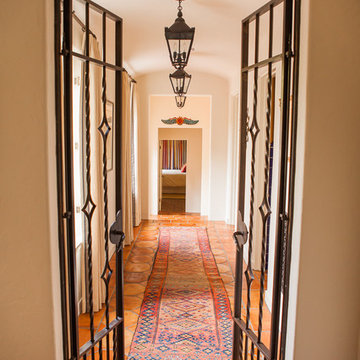
William Short Photography and Kendra Maarse Photography
Exempel på en mellanstor medelhavsstil hall, med beige väggar, klinkergolv i terrakotta och orange golv
Exempel på en mellanstor medelhavsstil hall, med beige väggar, klinkergolv i terrakotta och orange golv
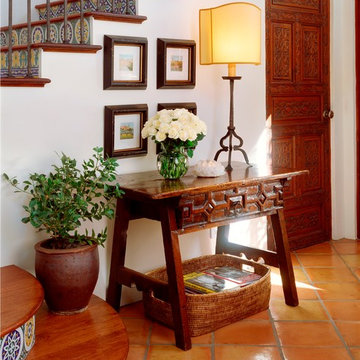
Foto på en medelhavsstil hall, med vita väggar, klinkergolv i terrakotta och orange golv
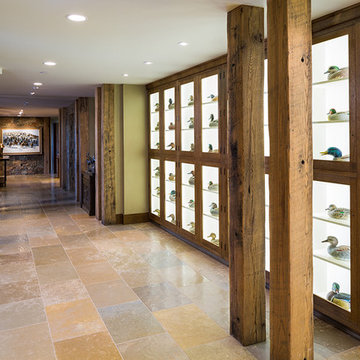
Karl Neumann Photography
Foto på en stor rustik hall, med kalkstensgolv, beige väggar och flerfärgat golv
Foto på en stor rustik hall, med kalkstensgolv, beige väggar och flerfärgat golv
1 353 foton på hall, med kalkstensgolv och klinkergolv i terrakotta
4
