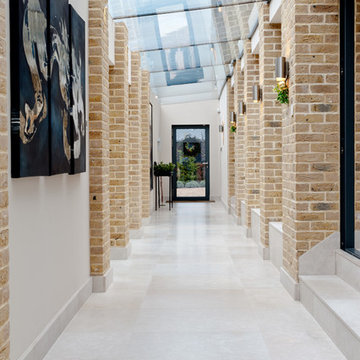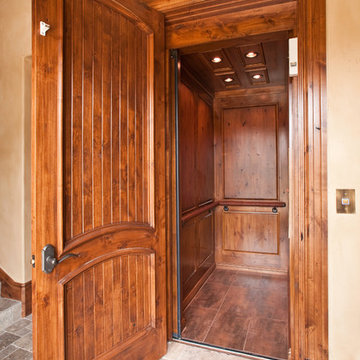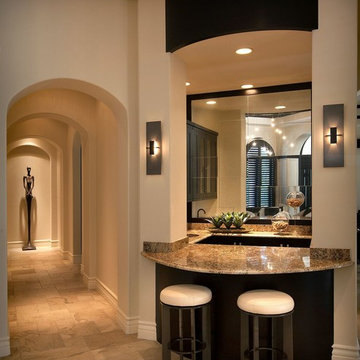1 353 foton på hall, med kalkstensgolv och klinkergolv i terrakotta
Sortera efter:
Budget
Sortera efter:Populärt i dag
101 - 120 av 1 353 foton
Artikel 1 av 3
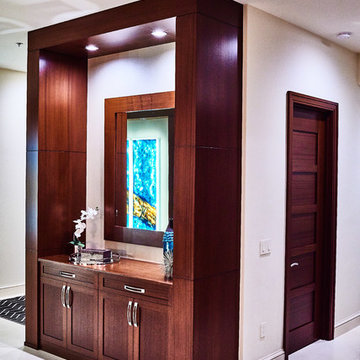
**American Property Awards Winner**
This 6k sqft waterfront condominium was completely gutted and renovated with a keen eye for detail.
We added exquisite mahogany millwork that exudes warmth and character while elevating the space with depth and dimension.
The kitchen and bathroom renovations were executed with exceptional craftsmanship and an unwavering commitment to quality. Every detail was carefully considered, and only the finest materials were used, resulting in stunning show-stopping spaces.
Nautical elements were added with stunning glass accessories that mimic sea glass treasures, complementing the home's stunning water views. The carefully curated furnishings were chosen for comfort and sophistication.
RaRah Photo
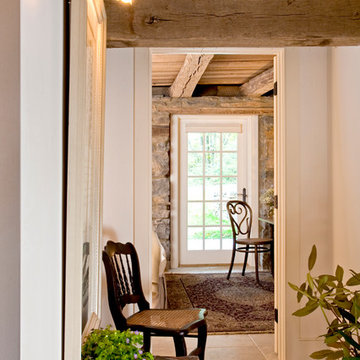
Hallway in the lower level of the remodeled barn.
-Randal Bye
Lantlig inredning av en stor hall, med vita väggar och kalkstensgolv
Lantlig inredning av en stor hall, med vita väggar och kalkstensgolv
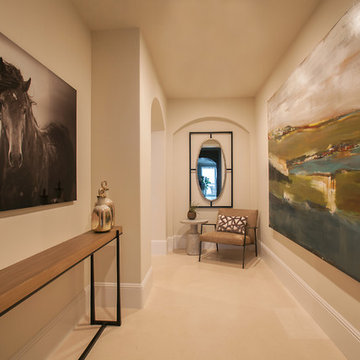
Art by Kelsey Michaels gallery
Inspiration för en liten vintage hall, med vita väggar och kalkstensgolv
Inspiration för en liten vintage hall, med vita väggar och kalkstensgolv
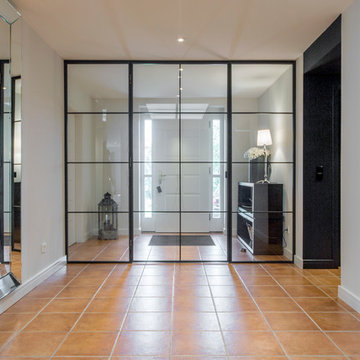
So sieht der EIngangbereich mit der neuen Stahl/Glastür nun aus
Inspiration för mellanstora industriella hallar, med beige väggar, klinkergolv i terrakotta och rött golv
Inspiration för mellanstora industriella hallar, med beige väggar, klinkergolv i terrakotta och rött golv

New Moroccan Villa on the Santa Barbara Riviera, overlooking the Pacific ocean and the city. In this terra cotta and deep blue home, we used natural stone mosaics and glass mosaics, along with custom carved stone columns. Every room is colorful with deep, rich colors. In the master bath we used blue stone mosaics on the groin vaulted ceiling of the shower. All the lighting was designed and made in Marrakesh, as were many furniture pieces. The entry black and white columns are also imported from Morocco. We also designed the carved doors and had them made in Marrakesh. Cabinetry doors we designed were carved in Canada. The carved plaster molding were made especially for us, and all was shipped in a large container (just before covid-19 hit the shipping world!) Thank you to our wonderful craftsman and enthusiastic vendors!
Project designed by Maraya Interior Design. From their beautiful resort town of Ojai, they serve clients in Montecito, Hope Ranch, Santa Ynez, Malibu and Calabasas, across the tri-county area of Santa Barbara, Ventura and Los Angeles, south to Hidden Hills and Calabasas.
Architecture by Thomas Ochsner in Santa Barbara, CA
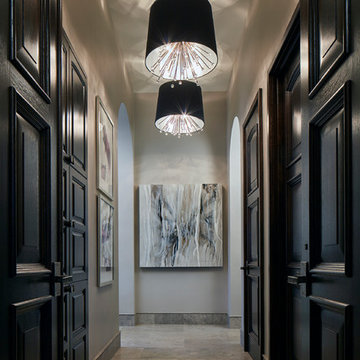
My objective here was to create a grand but not ornate passage within the master bedroom suite. I chose a blend of traditional, contemporary and modern elements including free-form art, stained wood, custom doors with raised panels and a trio of chandeliers with black shades and crystal rods. The fixtures remind of a woman wearing a simple black sheath with glittering jewelry.
Photo by Brian Gassel
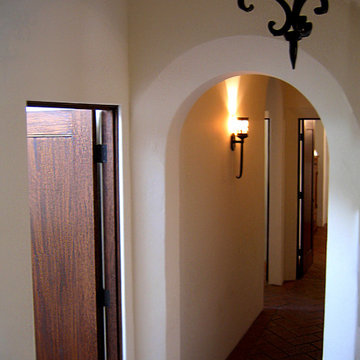
Design Consultant Jeff Doubét is the author of Creating Spanish Style Homes: Before & After – Techniques – Designs – Insights. The 240 page “Design Consultation in a Book” is now available. Please visit SantaBarbaraHomeDesigner.com for more info.
Jeff Doubét specializes in Santa Barbara style home and landscape designs. To learn more info about the variety of custom design services I offer, please visit SantaBarbaraHomeDesigner.com
Jeff Doubét is the Founder of Santa Barbara Home Design - a design studio based in Santa Barbara, California USA.
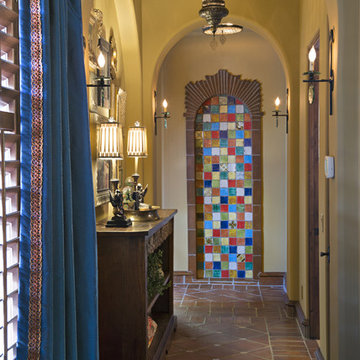
Exempel på en medelhavsstil hall, med gula väggar och klinkergolv i terrakotta
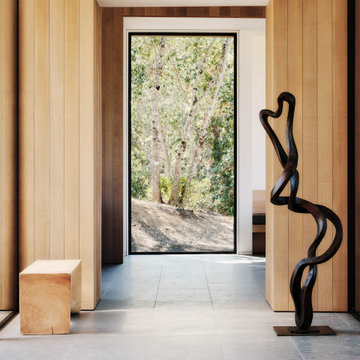
Ann Lowengart Interiors collaborated with Field Architecture and Dowbuilt on this dramatic Sonoma residence featuring three copper-clad pavilions connected by glass breezeways. The copper and red cedar siding echo the red bark of the Madrone trees, blending the built world with the natural world of the ridge-top compound. Retractable walls and limestone floors that extend outside to limestone pavers merge the interiors with the landscape. To complement the modernist architecture and the client's contemporary art collection, we selected and installed modern and artisanal furnishings in organic textures and an earthy color palette.
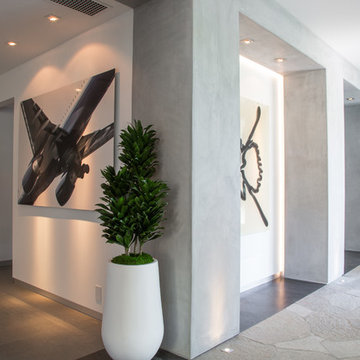
Architecture by Nest Architecture
Photography by Bethany Nauert
Bild på en mellanstor funkis hall, med grå väggar, kalkstensgolv och grått golv
Bild på en mellanstor funkis hall, med grå väggar, kalkstensgolv och grått golv
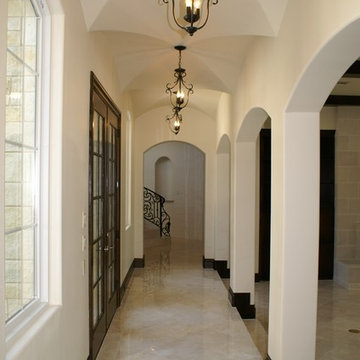
DeCavitte Properties, Southlake, TX
Inspiration för stora medelhavsstil hallar, med beige väggar och kalkstensgolv
Inspiration för stora medelhavsstil hallar, med beige väggar och kalkstensgolv

This Jersey farmhouse, with sea views and rolling landscapes has been lovingly extended and renovated by Todhunter Earle who wanted to retain the character and atmosphere of the original building. The result is full of charm and features Randolph Limestone with bespoke elements.
Photographer: Ray Main
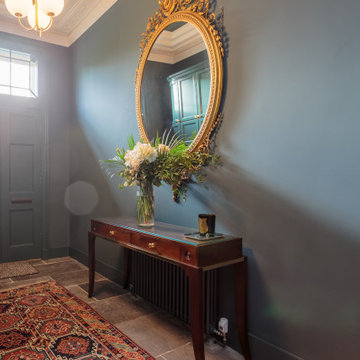
Klassisk inredning av en stor hall, med blå väggar, klinkergolv i terrakotta och brunt golv
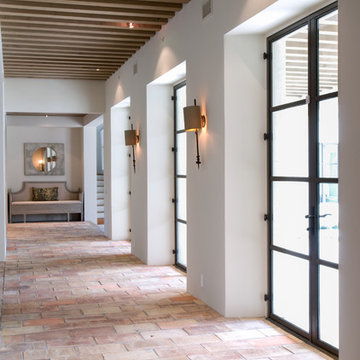
Photo: Paul Hester
Idéer för en stor klassisk hall, med vita väggar, klinkergolv i terrakotta och flerfärgat golv
Idéer för en stor klassisk hall, med vita väggar, klinkergolv i terrakotta och flerfärgat golv
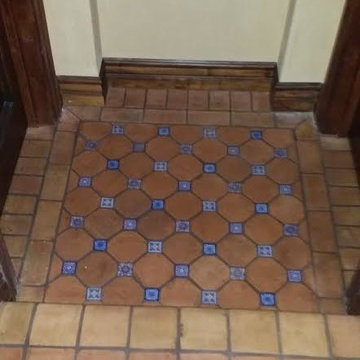
Exempel på en stor amerikansk hall, med beige väggar och klinkergolv i terrakotta
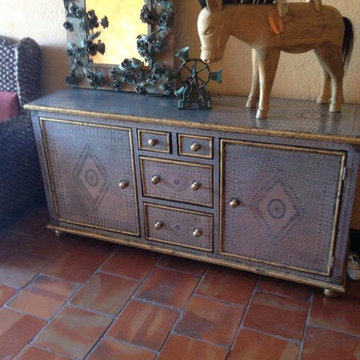
Bild på en mellanstor medelhavsstil hall, med beige väggar, klinkergolv i terrakotta och brunt golv
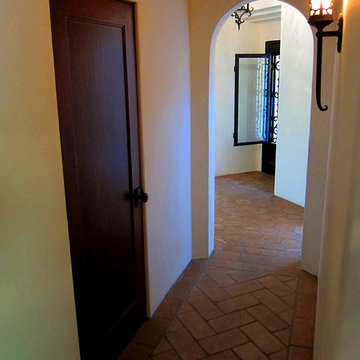
Design Consultant Jeff Doubét is the author of Creating Spanish Style Homes: Before & After – Techniques – Designs – Insights. The 240 page “Design Consultation in a Book” is now available. Please visit SantaBarbaraHomeDesigner.com for more info.
Jeff Doubét specializes in Santa Barbara style home and landscape designs. To learn more info about the variety of custom design services I offer, please visit SantaBarbaraHomeDesigner.com
Jeff Doubét is the Founder of Santa Barbara Home Design - a design studio based in Santa Barbara, California USA.
1 353 foton på hall, med kalkstensgolv och klinkergolv i terrakotta
6
