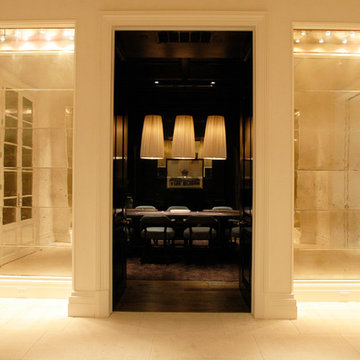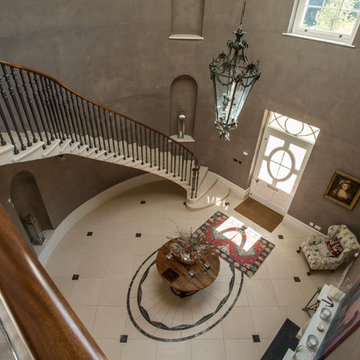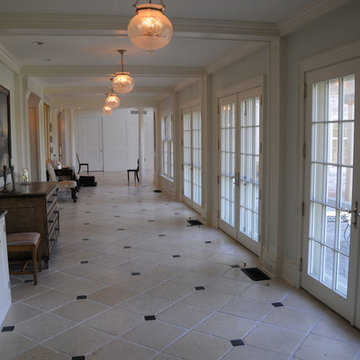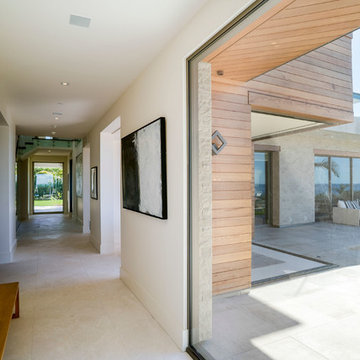176 foton på hall, med kalkstensgolv
Sortera efter:
Budget
Sortera efter:Populärt i dag
61 - 80 av 176 foton
Artikel 1 av 3
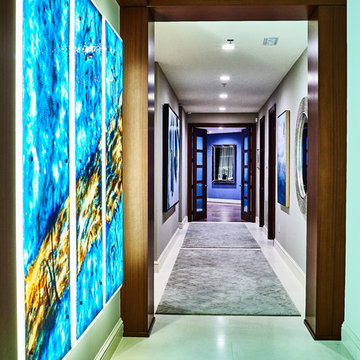
These backlit Israeli handcrafted glass art panels lead to a colorful hallway featuring custom rugs and etched glass Mahogany French doors that open into the master bedroom.
RaRah Photo
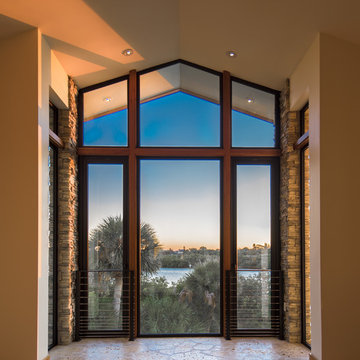
This is a home that was designed around the property. With views in every direction from the master suite and almost everywhere else in the home. The home was designed by local architect Randy Sample and the interior architecture was designed by Maurice Jennings Architecture, a disciple of E. Fay Jones. New Construction of a 4,400 sf custom home in the Southbay Neighborhood of Osprey, FL, just south of Sarasota.
Photo - Ricky Perrone
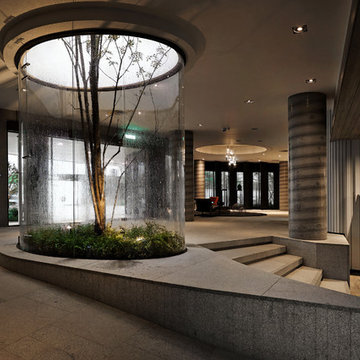
Floor-to-ceiling windows and striking pillars dominate the
lounge area on the ground floor which generously opens
up to the outside. The architect was inspired by the work
of Le Corbusier and thus created a flowing, intermingling
room arrangement. The numerous comfortable seating
possibilities are inviting and communicative: this is where
several people come together or where more discreet
meetings take place. The water landscape outside is refreshing and is part of the ingenious climate concept the
building is based on. Photo: Kuo-Min Lee
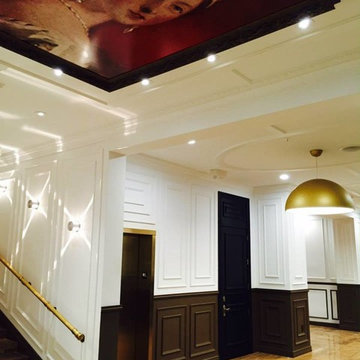
Studio Bespoke
Idéer för att renovera en stor vintage hall, med vita väggar och kalkstensgolv
Idéer för att renovera en stor vintage hall, med vita väggar och kalkstensgolv
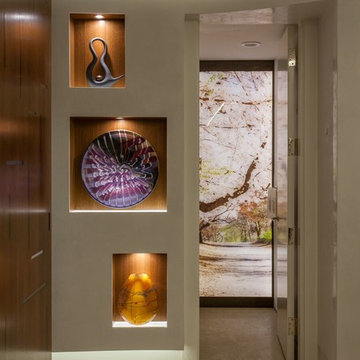
Idéer för mellanstora funkis hallar, med vita väggar, kalkstensgolv och beiget golv
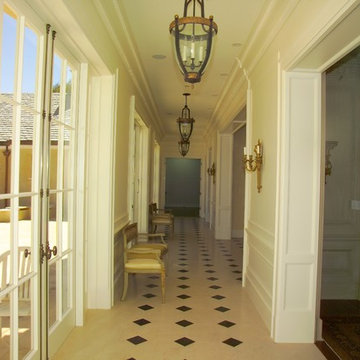
torin knorr
Inspiration för mycket stora klassiska hallar, med beige väggar och kalkstensgolv
Inspiration för mycket stora klassiska hallar, med beige väggar och kalkstensgolv
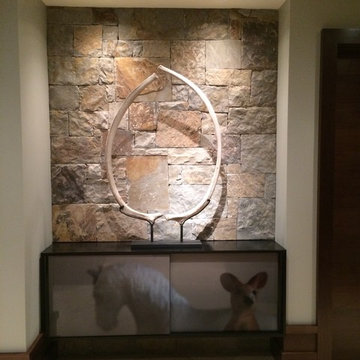
Whale ribs at the end of the hallway
Inredning av en modern mellanstor hall, med beige väggar, kalkstensgolv och beiget golv
Inredning av en modern mellanstor hall, med beige väggar, kalkstensgolv och beiget golv
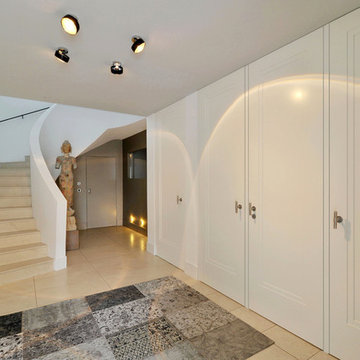
KEIZERS TÜREN + KONZEPTE GmbH & Co. KG
Bild på en stor orientalisk hall, med vita väggar och kalkstensgolv
Bild på en stor orientalisk hall, med vita väggar och kalkstensgolv
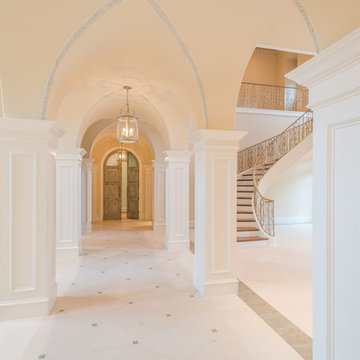
Gallery Hall, looking towards custom handpainted double doors, with adjoining staircase in Formal Entry. Designer: Stacy Brotemarkle
Inspiration för en stor medelhavsstil hall, med beige väggar, kalkstensgolv och vitt golv
Inspiration för en stor medelhavsstil hall, med beige väggar, kalkstensgolv och vitt golv
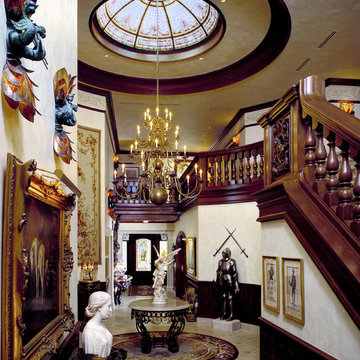
Central hall of English Country style residence. Custom designed dark stained ash woodwork throughout. Leaded stained glass skylight dome by Ann Wolff. Honed limestone floor. Plaster cornice frieze.
Ron Ruscio Photo
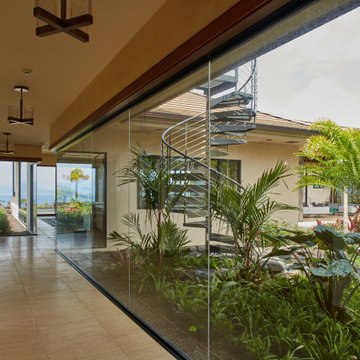
Hallway from garage to main living spaces - Coral Stone Flooring
Inspiration för mycket stora moderna hallar, med flerfärgade väggar, kalkstensgolv och flerfärgat golv
Inspiration för mycket stora moderna hallar, med flerfärgade väggar, kalkstensgolv och flerfärgat golv
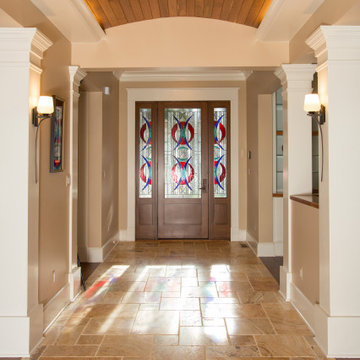
Idéer för en stor amerikansk hall, med beige väggar, kalkstensgolv och beiget golv
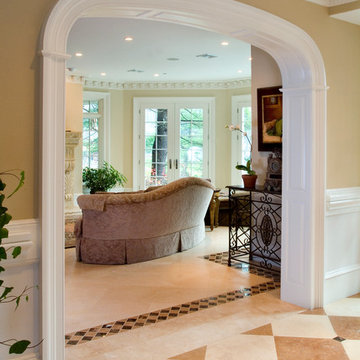
No less than a return to the great manor home of yesteryear, this grand residence is steeped in elegance and luxury. Yet the tuxedo formality of the main façade and foyer gives way to astonishingly open and casually livable gathering areas surrounding the pools and embracing the rear yard on one of the region's most sought after streets. At over 18,000 finished square feet it is a mansion indeed, and yet while providing for exceptionally well appointed entertaining areas, it accommodates the owner's young family in a comfortable setting.
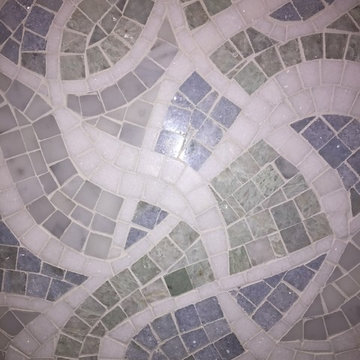
Mosaic detail
Inspiration för en stor funkis hall, med vita väggar och kalkstensgolv
Inspiration för en stor funkis hall, med vita väggar och kalkstensgolv
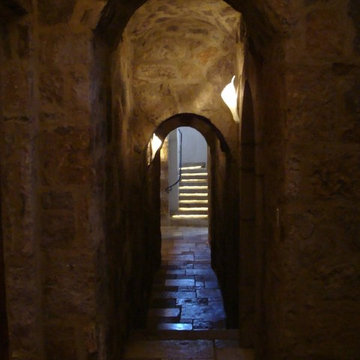
Tuscan style home in Vail, Colorado. Stone, wood, stucco, clay roof tile. Stone floor tile. Stone walls. Arched doorway.
Klassisk inredning av en stor hall, med bruna väggar och kalkstensgolv
Klassisk inredning av en stor hall, med bruna väggar och kalkstensgolv
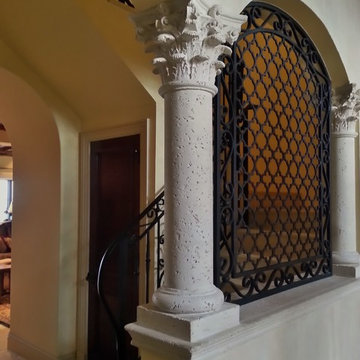
Idéer för en mellanstor medelhavsstil hall, med beige väggar och kalkstensgolv
176 foton på hall, med kalkstensgolv
4
