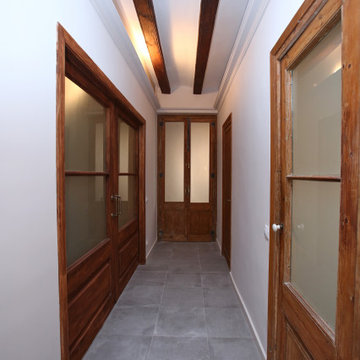182 foton på hall, med klinkergolv i keramik
Sortera efter:
Budget
Sortera efter:Populärt i dag
81 - 100 av 182 foton
Artikel 1 av 3
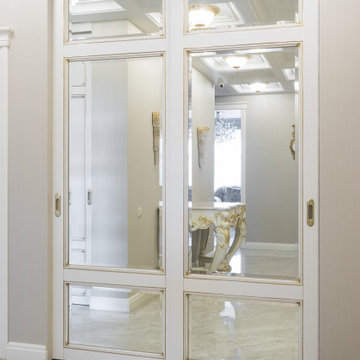
Хотелось бы отдельно заострить внимание дизайнеров на данном объекте. Связано это с тем, что, казалось-бы, относительно несложный заказ превратился в трудоемкую работу монтажника. А теперь обо всем по – порядку:
К нам обратился заказчик с просьбой изготовить откатные перегородки для 3 больших гардеробных шкафов (двери-купе как верхнего качения, так и напольного для детской. Клиент точно знал что хочет и это было нестандартное для нас исполнение, а именно – требовалось изготовить фасады со вставками из алюминия и латуни.
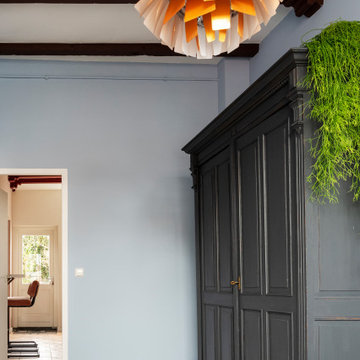
The hall was completely renovated with new tiles on the floor, the exposed beams and a nice wall color.
Exempel på en liten eklektisk hall, med blå väggar, klinkergolv i keramik och flerfärgat golv
Exempel på en liten eklektisk hall, med blå väggar, klinkergolv i keramik och flerfärgat golv
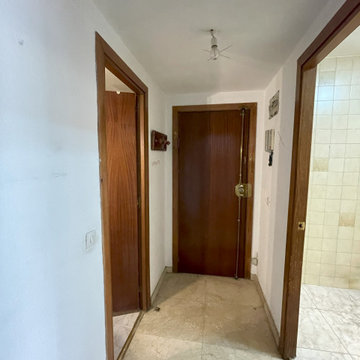
ANTES: El antiguo recibidor de la vivienda carecía de suficiente espacio de almacenamiento, no era práctico, y la entrada era oscura.
Inspiration för en liten retro hall, med grå väggar, klinkergolv i keramik och gult golv
Inspiration för en liten retro hall, med grå väggar, klinkergolv i keramik och gult golv
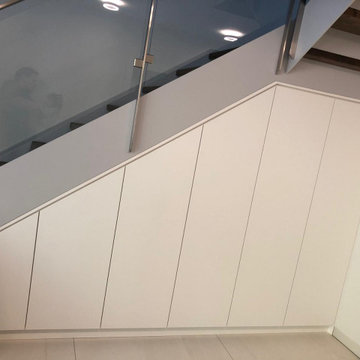
Hier wurde der Raum optimal unter der Treppe ausgenutzt. Dank den Echtholzschubladen, gibt es Platz ohne Ende!
Idéer för att renovera en mellanstor hall, med vita väggar, klinkergolv i keramik och grått golv
Idéer för att renovera en mellanstor hall, med vita väggar, klinkergolv i keramik och grått golv
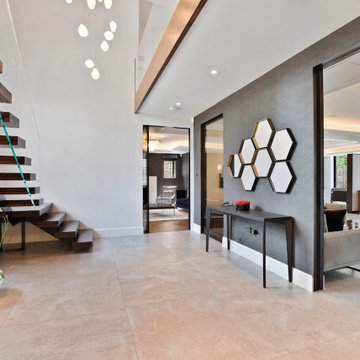
Idéer för en mycket stor modern hall, med beige väggar, klinkergolv i keramik och beiget golv
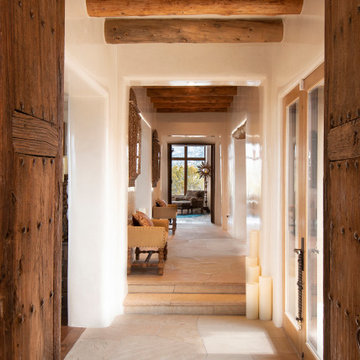
Idéer för att renovera en vintage hall, med beige väggar, klinkergolv i keramik och beiget golv
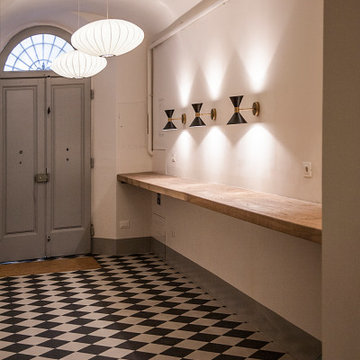
Androne di ingresso condominiale
Inspiration för stora moderna hallar, med beige väggar, klinkergolv i keramik och flerfärgat golv
Inspiration för stora moderna hallar, med beige väggar, klinkergolv i keramik och flerfärgat golv
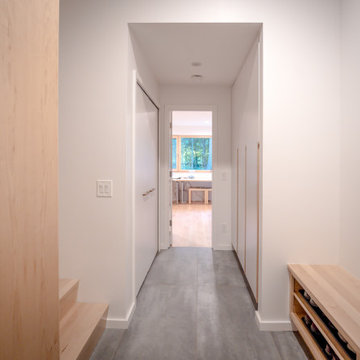
Nestled in an undeveloped thicket between two homes on Monmouth road, the Eastern corner of this client’s lot plunges ten feet downward into a city-designated stormwater collection ravine. Our client challenged us to design a home, referencing the Scandinavian modern style, that would account for this lot’s unique terrain and vegetation.
Through iterative design, we produced four house forms angled to allow rainwater to naturally flow off of the roof and into a gravel-lined runoff area that drains into the ravine. Completely foregoing downspouts and gutters, the chosen design reflects the site’s topography, its mass changing in concert with the slope of the land.
This two-story home is oriented around a central stacked staircase that descends into the basement and ascends to a second floor master bedroom with en-suite bathroom and walk-in closet. The main entrance—a triangular form subtracted from this home’s rectangular plan—opens to a kitchen and living space anchored with an oversized kitchen island. On the far side of the living space, a solid void form projects towards the backyard, referencing the entryway without mirroring it. Ground floor amenities include a bedroom, full bathroom, laundry area, office and attached garage.
Among Architecture Office’s most conceptually rigorous projects, exterior windows are isolated to opportunities where natural light and a connection to the outdoors is desired. The Monmouth home is clad in black corrugated metal, its exposed foundations extending from the earth to highlight its form. Construction is scheduled to begin in the spring of 2020.
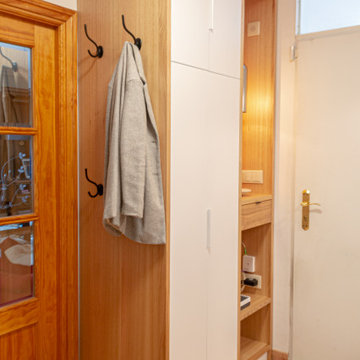
Un armario al otro lado del recibidor concentra los servicios más importantes del espacio: vaciabolsillos, almacenaje y perchero.
Modern inredning av en mellanstor hall, med vita väggar, klinkergolv i keramik och flerfärgat golv
Modern inredning av en mellanstor hall, med vita väggar, klinkergolv i keramik och flerfärgat golv
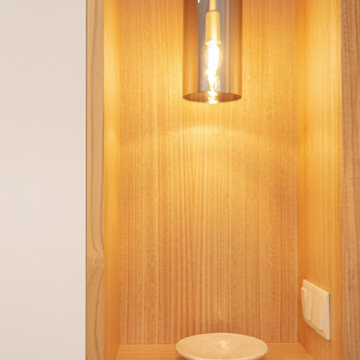
En el espacio de almacenaje se ubica un vaciabolsillos para dar servicio a la entrada de la casa, en el que se coloca una luminaria decorativa para crear una sensación de calidez
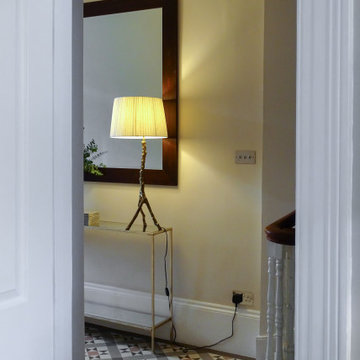
Bright and spacious Victorian tiled hallway near Battersea Park
Klassisk inredning av en stor hall, med beige väggar, klinkergolv i keramik och flerfärgat golv
Klassisk inredning av en stor hall, med beige väggar, klinkergolv i keramik och flerfärgat golv
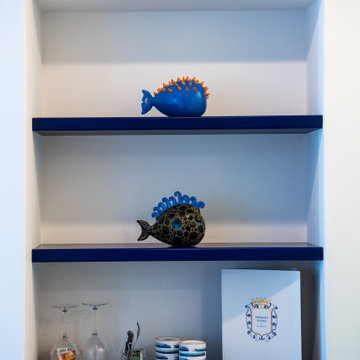
Foto: Vito Fusco
Inspiration för en mellanstor medelhavsstil hall, med vita väggar, klinkergolv i keramik och flerfärgat golv
Inspiration för en mellanstor medelhavsstil hall, med vita väggar, klinkergolv i keramik och flerfärgat golv
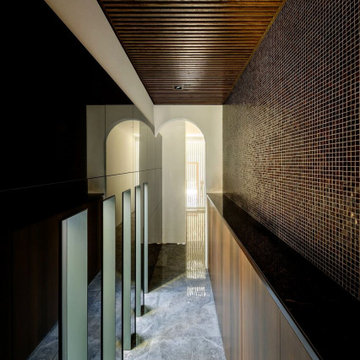
玄関ホールからリビングルームへと至る廊下は展示ギャラリーを兼ねていて、人工大理石のうえに小品の美術品を展示できるようになっています。またカウンターの下部は収納できるようになっています。背面の壁は高級感を出すためにヴェネツィアンガラスの技法を生かした、高価なガラスモザイクタイルを全面に貼っています。また反対側の壁は漆黒の鏡面タイルを貼っているので、虚像と実像の入り交じった不思議な空間が生まれました。その端部には伝統的な茶室の給仕口を換骨奪胎した半円アーチのデザインとしていて空間の質が変換されるスポットとして位置づけられています。
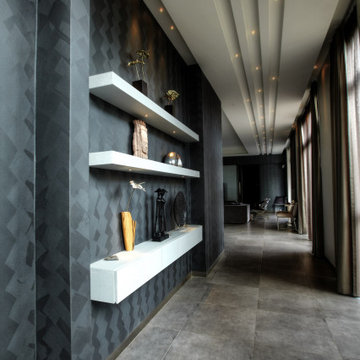
The Hall runs from the Lobby to the Dining room and includes a shelving nook. Rustic grey large format tiles run throughout the house. The recessed ceiling design draws your eyes into the main spaces. Pin point LED lights are dotted throughout the ceiling. Specialist metallic paint on the wall creates a contrast with the white shelving units.
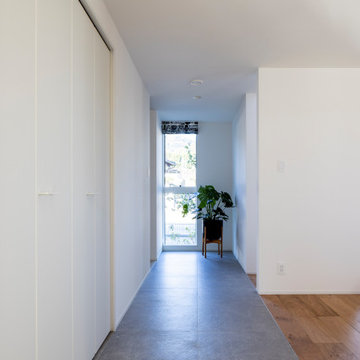
Inredning av en nordisk mellanstor hall, med vita väggar, klinkergolv i keramik och grått golv
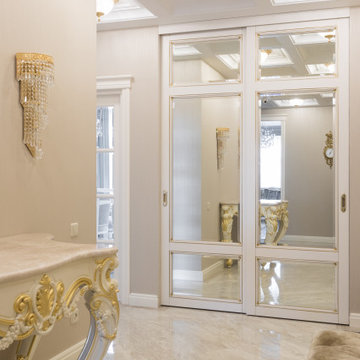
Хотелось бы отдельно заострить внимание дизайнеров на данном объекте. Связано это с тем, что, казалось-бы, относительно несложный заказ превратился в трудоемкую работу монтажника. А теперь обо всем по – порядку:
К нам обратился заказчик с просьбой изготовить откатные перегородки для 3 больших гардеробных шкафов (двери-купе как верхнего качения, так и напольного для детской. Клиент точно знал что хочет и это было нестандартное для нас исполнение, а именно – требовалось изготовить фасады со вставками из алюминия и латуни.
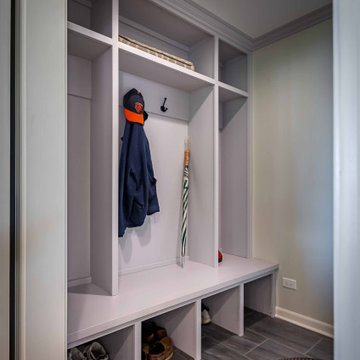
Inredning av en modern mellanstor hall, med grå väggar, klinkergolv i keramik och grått golv
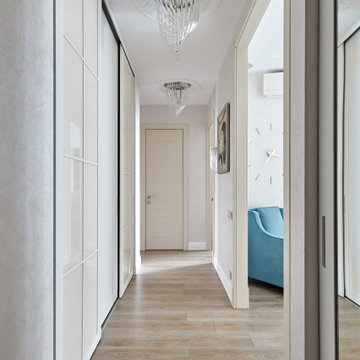
Inspiration för mellanstora klassiska hallar, med beige väggar, klinkergolv i keramik och vitt golv
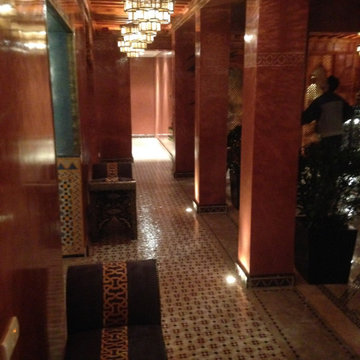
Moroccan Interior Polished plaster walls
Inredning av en exotisk mycket stor hall, med klinkergolv i keramik och flerfärgat golv
Inredning av en exotisk mycket stor hall, med klinkergolv i keramik och flerfärgat golv
182 foton på hall, med klinkergolv i keramik
5
