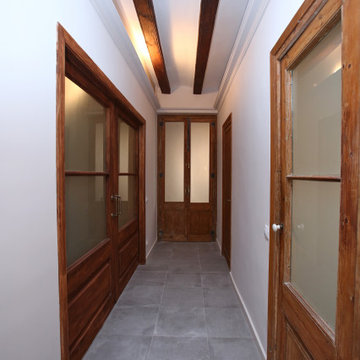182 foton på hall, med klinkergolv i keramik
Sortera efter:
Budget
Sortera efter:Populärt i dag
101 - 120 av 182 foton
Artikel 1 av 3
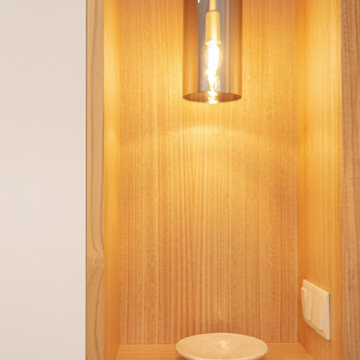
En el espacio de almacenaje se ubica un vaciabolsillos para dar servicio a la entrada de la casa, en el que se coloca una luminaria decorativa para crear una sensación de calidez
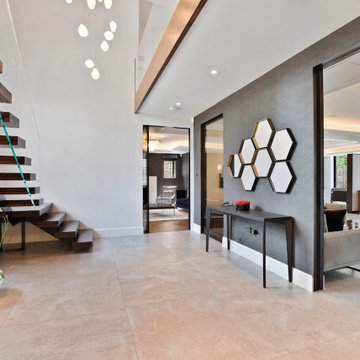
Idéer för en mycket stor modern hall, med beige väggar, klinkergolv i keramik och beiget golv
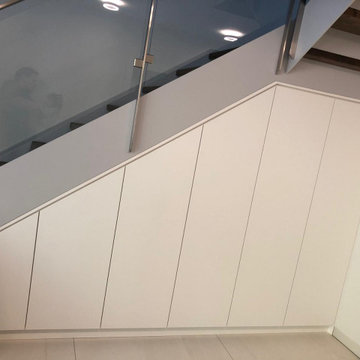
Hier wurde der Raum optimal unter der Treppe ausgenutzt. Dank den Echtholzschubladen, gibt es Platz ohne Ende!
Idéer för att renovera en mellanstor hall, med vita väggar, klinkergolv i keramik och grått golv
Idéer för att renovera en mellanstor hall, med vita väggar, klinkergolv i keramik och grått golv
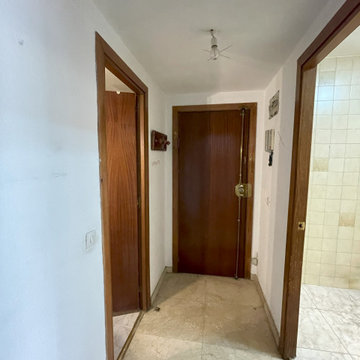
ANTES: El antiguo recibidor de la vivienda carecía de suficiente espacio de almacenamiento, no era práctico, y la entrada era oscura.
Inspiration för en liten retro hall, med grå väggar, klinkergolv i keramik och gult golv
Inspiration för en liten retro hall, med grå väggar, klinkergolv i keramik och gult golv
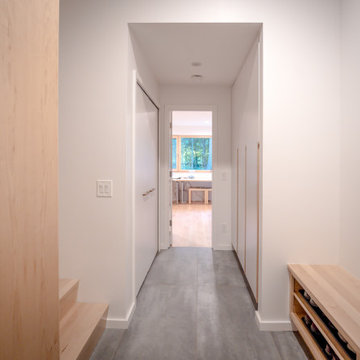
Nestled in an undeveloped thicket between two homes on Monmouth road, the Eastern corner of this client’s lot plunges ten feet downward into a city-designated stormwater collection ravine. Our client challenged us to design a home, referencing the Scandinavian modern style, that would account for this lot’s unique terrain and vegetation.
Through iterative design, we produced four house forms angled to allow rainwater to naturally flow off of the roof and into a gravel-lined runoff area that drains into the ravine. Completely foregoing downspouts and gutters, the chosen design reflects the site’s topography, its mass changing in concert with the slope of the land.
This two-story home is oriented around a central stacked staircase that descends into the basement and ascends to a second floor master bedroom with en-suite bathroom and walk-in closet. The main entrance—a triangular form subtracted from this home’s rectangular plan—opens to a kitchen and living space anchored with an oversized kitchen island. On the far side of the living space, a solid void form projects towards the backyard, referencing the entryway without mirroring it. Ground floor amenities include a bedroom, full bathroom, laundry area, office and attached garage.
Among Architecture Office’s most conceptually rigorous projects, exterior windows are isolated to opportunities where natural light and a connection to the outdoors is desired. The Monmouth home is clad in black corrugated metal, its exposed foundations extending from the earth to highlight its form. Construction is scheduled to begin in the spring of 2020.
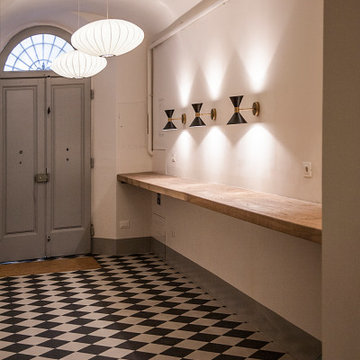
Androne di ingresso condominiale
Inspiration för stora moderna hallar, med beige väggar, klinkergolv i keramik och flerfärgat golv
Inspiration för stora moderna hallar, med beige väggar, klinkergolv i keramik och flerfärgat golv
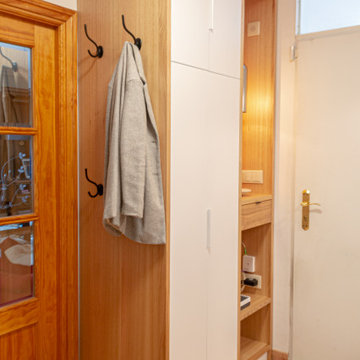
Un armario al otro lado del recibidor concentra los servicios más importantes del espacio: vaciabolsillos, almacenaje y perchero.
Modern inredning av en mellanstor hall, med vita väggar, klinkergolv i keramik och flerfärgat golv
Modern inredning av en mellanstor hall, med vita väggar, klinkergolv i keramik och flerfärgat golv
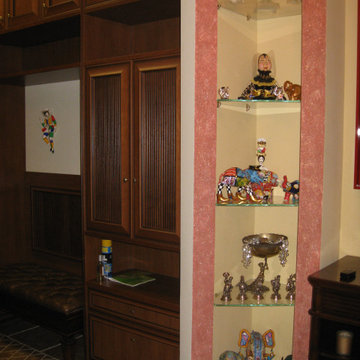
Квартира 100 м2.
Данная квартира проектировалась для зрелой и очень творческой семейной пары. По желанию заказчиков в интерьере есть чёткое деление на мужскую и женскую зоны, плюс большая общая гостиная с кухней столовой. При помощи раздвижной перегородки кухня может быть частью гостиной, либо становиться полностью автономной. В парадном холле предусмотрена серия застеклённых стеллажей для хранения коллекций. Классическая живопись, много лет собираемая главой семьи, служит украшением интерьеров. Очень эффектен мозаичный рисунок пола в холле. В квартире множество элементов, созданных специально для данного интерьера - витражные светильники в потолке, мозаики, индивидуальные предметы мебели. В большом общем пространстве нашли своё место антикварные комоды, витрины и светильники.
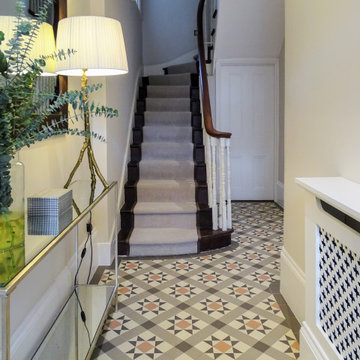
Bright and spacious Victorian tiled hallway near Battersea Park
Idéer för att renovera en stor vintage hall, med beige väggar, klinkergolv i keramik och flerfärgat golv
Idéer för att renovera en stor vintage hall, med beige väggar, klinkergolv i keramik och flerfärgat golv
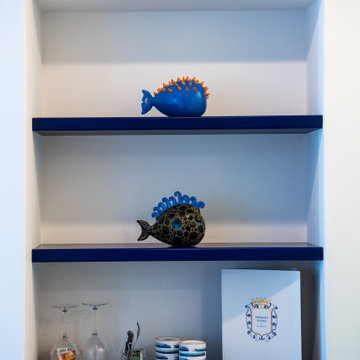
Foto: Vito Fusco
Inspiration för en mellanstor medelhavsstil hall, med vita väggar, klinkergolv i keramik och flerfärgat golv
Inspiration för en mellanstor medelhavsstil hall, med vita väggar, klinkergolv i keramik och flerfärgat golv
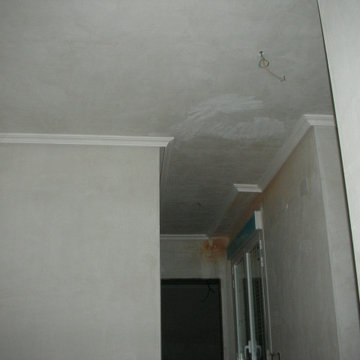
Suministro y colocación de solado en barro cocido hidrófugo, con junta de cemento hidrófugo, terminación en su color natural. Guarnecido y enlucido de yeso, en paramentos horizontales y verticales. Aplicación manual de dos manos de pintura a la esponja, en dos colores, acabado mate; sobre paramento interior de yeso o escayola, vertical, de hasta 3 metros de altura. El precio incluye la protección de los elementos del entorno que puedan verse afectados durante los trabajos y la resolución de puntos singulares.
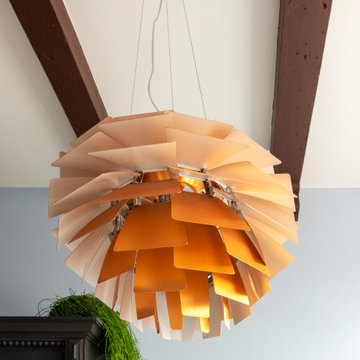
The hall was completely renovated with new tiles on the floor, the exposed beams and a nice wall color.
Eklektisk inredning av en liten hall, med blå väggar, klinkergolv i keramik och flerfärgat golv
Eklektisk inredning av en liten hall, med blå väggar, klinkergolv i keramik och flerfärgat golv
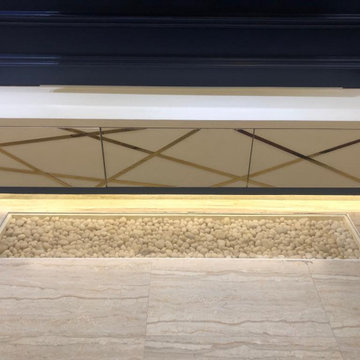
Idéer för en mellanstor 50 tals hall, med blå väggar, klinkergolv i keramik och beiget golv
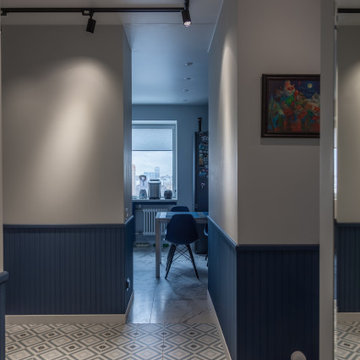
коридор, плитка, картина, картины в интерьере, картины в коридоре, отделка стен, стулья, столовая, узкое помещение, решение для коридора, зонирование
Bild på en liten vintage hall, med vita väggar, klinkergolv i keramik och flerfärgat golv
Bild på en liten vintage hall, med vita väggar, klinkergolv i keramik och flerfärgat golv
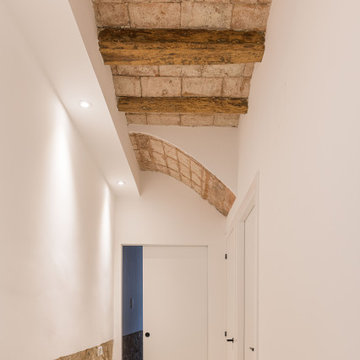
En esta casa pareada hemos reformado siguiendo criterios de eficiencia energética y sostenibilidad.
Aplicando soluciones para aislar el suelo, las paredes y el techo, además de puertas y ventanas. Así conseguimos que no se pierde frío o calor y se mantiene una temperatura agradable sin necesidad de aires acondicionados.
También hemos reciclado bigas, ladrillos y piedra original del edificio como elementos decorativos. La casa de Cobi es un ejemplo de bioarquitectura, eficiencia energética y de cómo podemos contribuir a revertir los efectos del cambio climático.
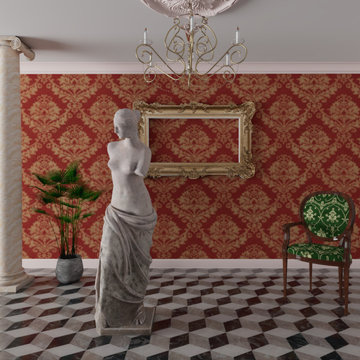
Vivir rodeados de entornos armónicos y estéticos redunda positivamente en nuestra salud mental.
Como ilustran las imágenes de este proyecto, buscamos crear espacios elegantes pero también cálidos, ricos en texturas, materiales e incluso color, de composiciones equilibradas y siempre con un matiz artístico, sin olvidarnos nunca de la funcionalidad.
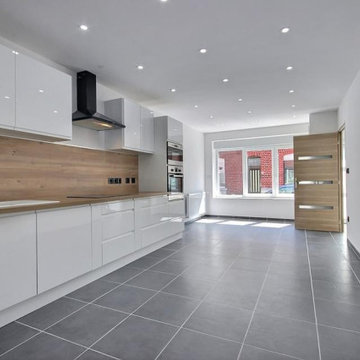
Inredning av en klassisk stor hall, med vita väggar, klinkergolv i keramik och svart golv
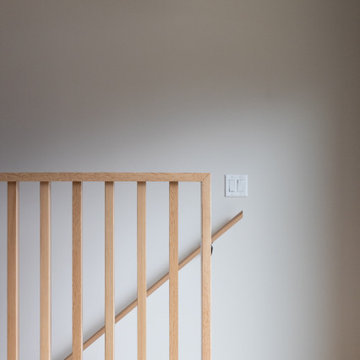
Shaker kichen cabinets, tile floor and stainless steel appliances
Idéer för en modern hall, med beige väggar, klinkergolv i keramik och grått golv
Idéer för en modern hall, med beige väggar, klinkergolv i keramik och grått golv
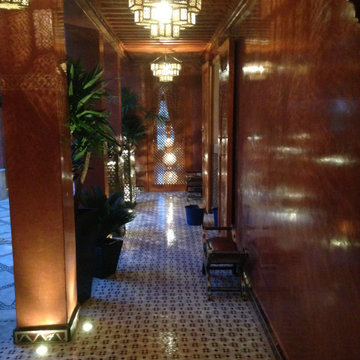
Moroccan Interior Polished plaster walls
Foto på en mycket stor tropisk hall, med klinkergolv i keramik och flerfärgat golv
Foto på en mycket stor tropisk hall, med klinkergolv i keramik och flerfärgat golv
182 foton på hall, med klinkergolv i keramik
6
