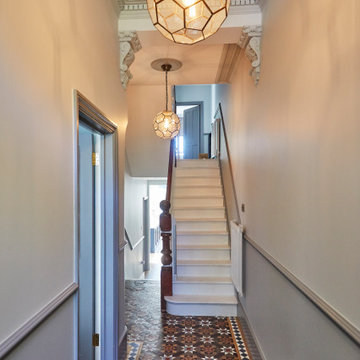174 foton på hall, med klinkergolv i porslin och flerfärgat golv
Sortera efter:
Budget
Sortera efter:Populärt i dag
21 - 40 av 174 foton
Artikel 1 av 3
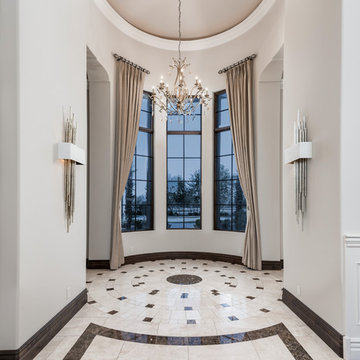
Entryway featuring a vaulted ceiling, crown molding, custom chandelier, window treatments, and marble floor.
Medelhavsstil inredning av en mycket stor hall, med vita väggar, klinkergolv i porslin och flerfärgat golv
Medelhavsstil inredning av en mycket stor hall, med vita väggar, klinkergolv i porslin och flerfärgat golv
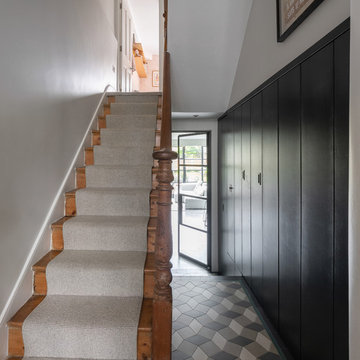
Peter Landers
Exempel på en mellanstor modern hall, med grå väggar, klinkergolv i porslin och flerfärgat golv
Exempel på en mellanstor modern hall, med grå väggar, klinkergolv i porslin och flerfärgat golv
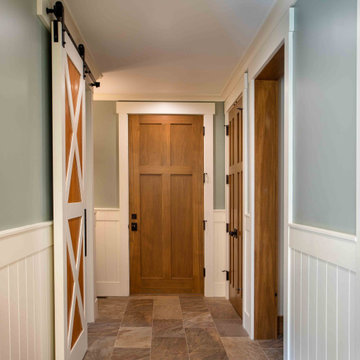
We love it when a home becomes a family compound with wonderful history. That is exactly what this home on Mullet Lake is. The original cottage was built by our client’s father and enjoyed by the family for years. It finally came to the point that there was simply not enough room and it lacked some of the efficiencies and luxuries enjoyed in permanent residences. The cottage is utilized by several families and space was needed to allow for summer and holiday enjoyment. The focus was on creating additional space on the second level, increasing views of the lake, moving interior spaces and the need to increase the ceiling heights on the main level. All these changes led for the need to start over or at least keep what we could and add to it. The home had an excellent foundation, in more ways than one, so we started from there.
It was important to our client to create a northern Michigan cottage using low maintenance exterior finishes. The interior look and feel moved to more timber beam with pine paneling to keep the warmth and appeal of our area. The home features 2 master suites, one on the main level and one on the 2nd level with a balcony. There are 4 additional bedrooms with one also serving as an office. The bunkroom provides plenty of sleeping space for the grandchildren. The great room has vaulted ceilings, plenty of seating and a stone fireplace with vast windows toward the lake. The kitchen and dining are open to each other and enjoy the view.
The beach entry provides access to storage, the 3/4 bath, and laundry. The sunroom off the dining area is a great extension of the home with 180 degrees of view. This allows a wonderful morning escape to enjoy your coffee. The covered timber entry porch provides a direct view of the lake upon entering the home. The garage also features a timber bracketed shed roof system which adds wonderful detail to garage doors.
The home’s footprint was extended in a few areas to allow for the interior spaces to work with the needs of the family. Plenty of living spaces for all to enjoy as well as bedrooms to rest their heads after a busy day on the lake. This will be enjoyed by generations to come.
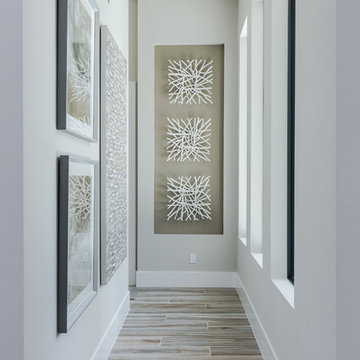
Idéer för att renovera en mellanstor funkis hall, med grå väggar, klinkergolv i porslin och flerfärgat golv
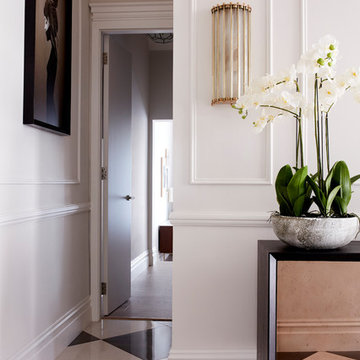
Photographer: Graham Atkins-Hughes |
Sideboard is West Elm's 'Celestial Buffet' |
Wall lights are Eichholtz 'Tiziano' wall lamps, bought from Houseology |
Artwork is an aluminium-backed print of Ruben Ireland's 'This City', bought via Junique and framed by EasyFrame.co.uk |
Floor tiles are the Marfil Lucidato and Amani Bronze 60 x 60cm from Stone & Ceramic Warehouse |
Wall colour is Farrow & Ball 'Ammonite' with the woodwork contrast detailed in Farrow & Ball "Strong White' - eggshell
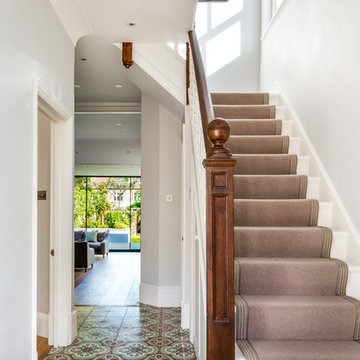
Photo Credit: Andrew Beasley
Bild på en stor funkis hall, med grå väggar, klinkergolv i porslin och flerfärgat golv
Bild på en stor funkis hall, med grå väggar, klinkergolv i porslin och flerfärgat golv
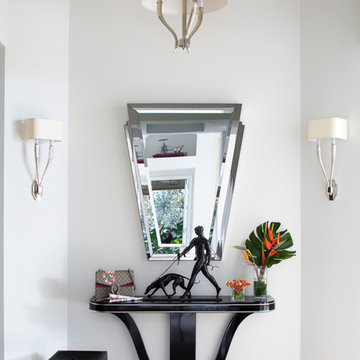
Inredning av en klassisk mellanstor hall, med grå väggar, klinkergolv i porslin och flerfärgat golv
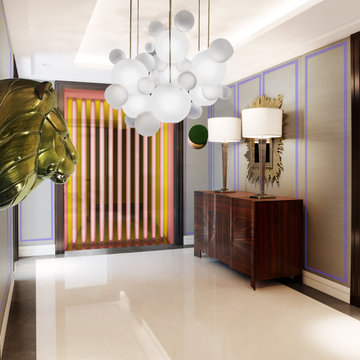
Luxury Entrance Hall in satin wallpaper wall panelling with contrasting beading. Contemporary and bold feature lighting pendants and collectable art pieces and installation.
style: Luxury & Modern Classic style interiors
project: GATED LUXURY NEW BUILD DEVELOPMENT WITH PENTHOUSES & APARTMENTS
Co-curated and Co-crafted by misch_MISCH studio
For full details see or contact us:
www.mischmisch.com
studio@mischmisch.com
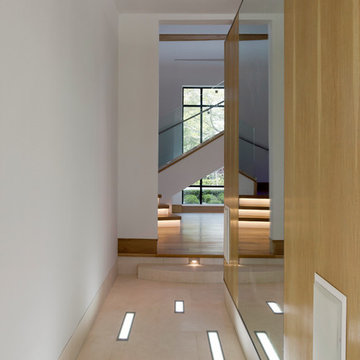
Idéer för en mellanstor modern hall, med vita väggar, klinkergolv i porslin och flerfärgat golv
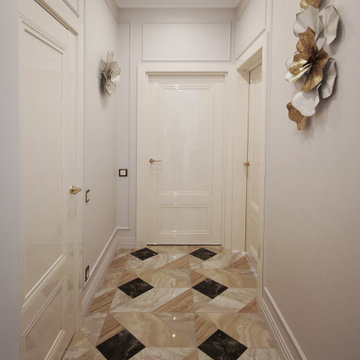
Inspiration för mellanstora klassiska hallar, med beige väggar, klinkergolv i porslin och flerfärgat golv
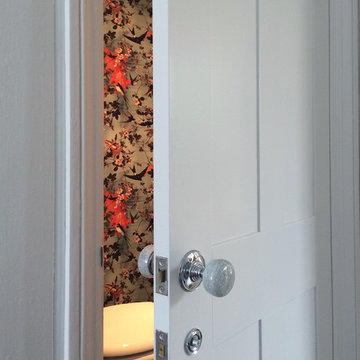
JLV Design Ltd
Exempel på en liten modern hall, med vita väggar, klinkergolv i porslin och flerfärgat golv
Exempel på en liten modern hall, med vita väggar, klinkergolv i porslin och flerfärgat golv

Inspiration för små eklektiska hallar, med gröna väggar, klinkergolv i porslin och flerfärgat golv
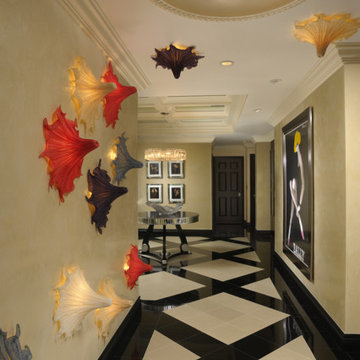
The entry lights are playful arranged on the focal entry wall, a signature detail that set the mood. The bold grid black and cream floor unifies all the spaces through the home.
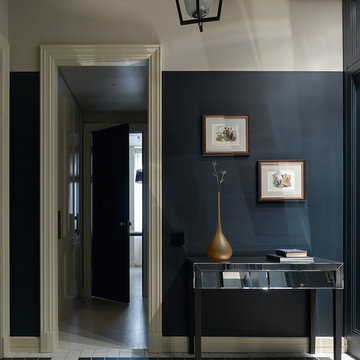
Idéer för en modern hall, med svarta väggar, flerfärgat golv och klinkergolv i porslin
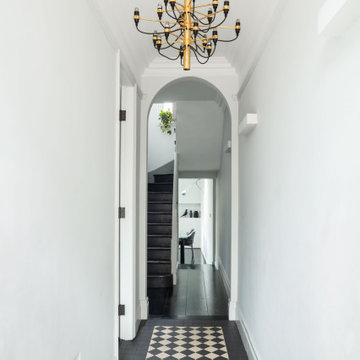
FPArchitects have restored and refurbished a four-storey grade II listed Georgian mid terrace in London's Limehouse, turning the gloomy and dilapidated house into a bright and minimalist family home.
Located within the Lowell Street Conservation Area and on one of London's busiest roads, the early 19th century building was the subject of insensitive extensive works in the mid 1990s when much of the original fabric and features were lost.
FPArchitects' ambition was to re-establish the decorative hierarchy of the interiors by stripping out unsympathetic features and insert paired down decorative elements that complement the original rusticated stucco, round-headed windows and the entrance with fluted columns.
Ancillary spaces are inserted within the original cellular layout with minimal disruption to the fabric of the building. A side extension at the back, also added in the mid 1990s, is transformed into a small pavilion-like Dining Room with minimal sliding doors and apertures for overhead natural light.
Subtle shades of colours and materials with fine textures are preferred and are juxtaposed to dark floors in veiled reference to the Regency and Georgian aesthetics.
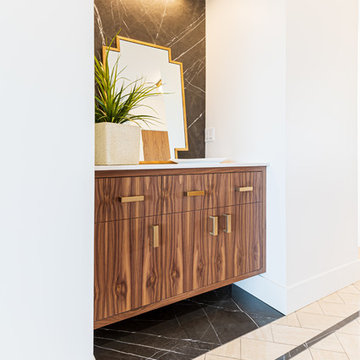
Walnut front entrance cabinetry with granite backsplash.
Inspiration för moderna hallar, med vita väggar, klinkergolv i porslin och flerfärgat golv
Inspiration för moderna hallar, med vita väggar, klinkergolv i porslin och flerfärgat golv
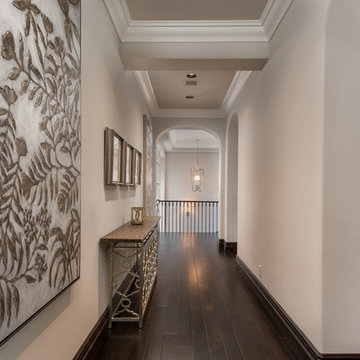
Hallway with arched entryways, baseboards to match the wood flooring, crown molding, and wood floors.
Medelhavsstil inredning av en mycket stor hall, med beige väggar, klinkergolv i porslin och flerfärgat golv
Medelhavsstil inredning av en mycket stor hall, med beige väggar, klinkergolv i porslin och flerfärgat golv
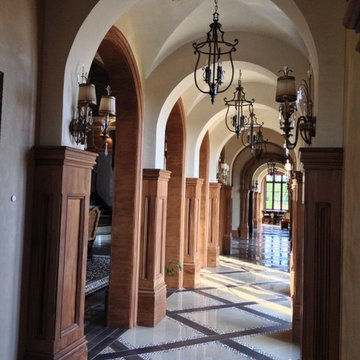
Bild på en mycket stor vintage hall, med vita väggar, klinkergolv i porslin och flerfärgat golv
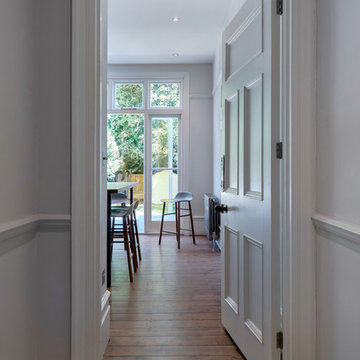
Peter Landers
Idéer för en mellanstor klassisk hall, med beige väggar, klinkergolv i porslin och flerfärgat golv
Idéer för en mellanstor klassisk hall, med beige väggar, klinkergolv i porslin och flerfärgat golv
174 foton på hall, med klinkergolv i porslin och flerfärgat golv
2
