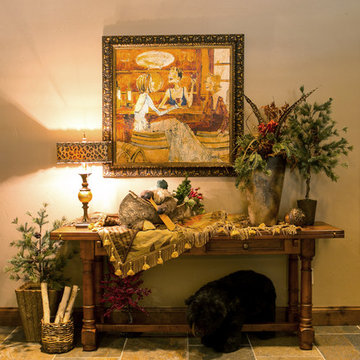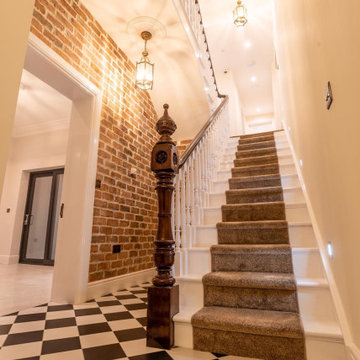174 foton på hall, med klinkergolv i porslin och flerfärgat golv
Sortera efter:
Budget
Sortera efter:Populärt i dag
41 - 60 av 174 foton
Artikel 1 av 3
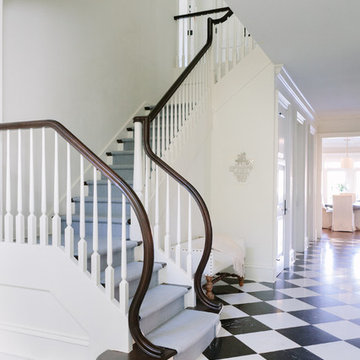
Photo Credit:
Aimée Mazzenga
Idéer för en mellanstor klassisk hall, med vita väggar, klinkergolv i porslin och flerfärgat golv
Idéer för en mellanstor klassisk hall, med vita väggar, klinkergolv i porslin och flerfärgat golv
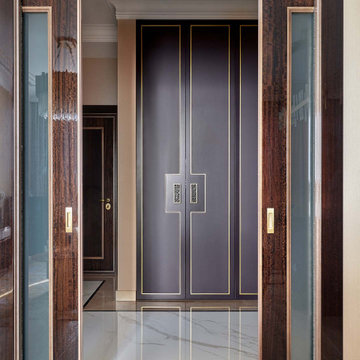
Idéer för att renovera en mellanstor funkis hall, med rosa väggar, klinkergolv i porslin och flerfärgat golv
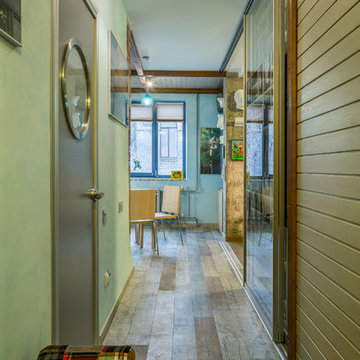
Роман Спиридонов
Inspiration för små industriella hallar, med flerfärgade väggar, klinkergolv i porslin och flerfärgat golv
Inspiration för små industriella hallar, med flerfärgade väggar, klinkergolv i porslin och flerfärgat golv
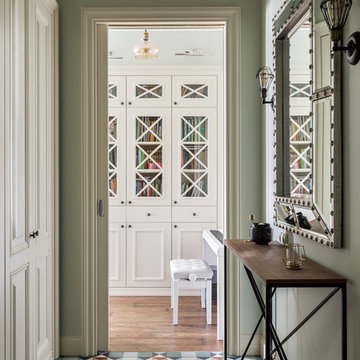
Прихожая
Inspiration för en mellanstor vintage hall, med beige väggar, klinkergolv i porslin och flerfärgat golv
Inspiration för en mellanstor vintage hall, med beige väggar, klinkergolv i porslin och flerfärgat golv
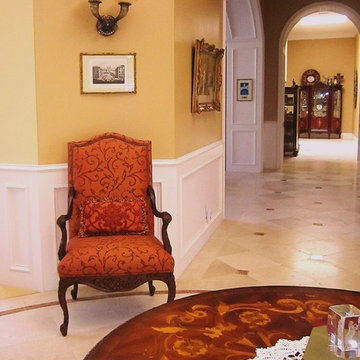
Elegant and timeless traditional 8000 sq foot home in Rancho Santa Fe, CA. Furnishings include many antiques, color scheme carmel & burnt orange
Inspiration för en stor vintage hall, med gula väggar, klinkergolv i porslin och flerfärgat golv
Inspiration för en stor vintage hall, med gula väggar, klinkergolv i porslin och flerfärgat golv
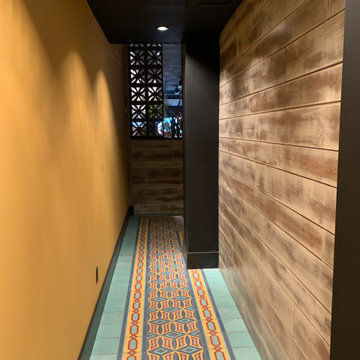
Huge thank you to Cantina Del Centro for trusting me to help with their new Kelowna BC location. So much fun to collaborate on the design plan built around the gorgeous, vibrant colours of the authentic Mexican floor tiles. This was such fun project to be part of.
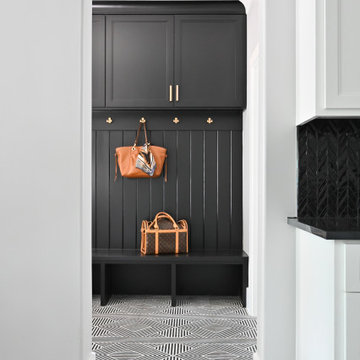
A chic view into the mudroom full of bold black and white cement tiles, a custom black built in cabinets and bench.
Exempel på en mellanstor modern hall, med vita väggar, klinkergolv i porslin och flerfärgat golv
Exempel på en mellanstor modern hall, med vita väggar, klinkergolv i porslin och flerfärgat golv
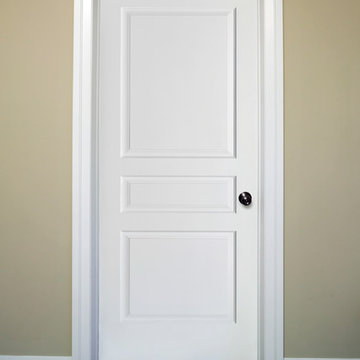
Modern inredning av en mellanstor hall, med beige väggar, klinkergolv i porslin och flerfärgat golv
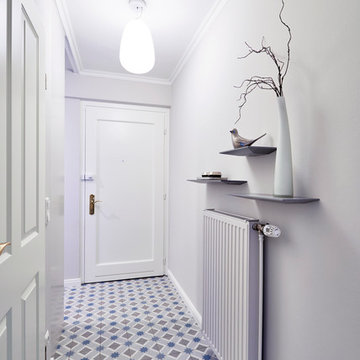
Ein kleiner schmaler Fur bekommt mit Wandboarden in geringer Tiefe und Deko ein neues Gesicht.
Inspiration för små lantliga hallar, med grå väggar, klinkergolv i porslin och flerfärgat golv
Inspiration för små lantliga hallar, med grå väggar, klinkergolv i porslin och flerfärgat golv
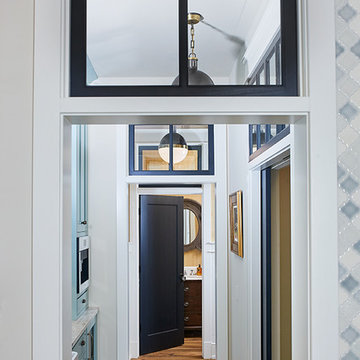
The best of the past and present meet in this distinguished design. Custom craftsmanship and distinctive detailing give this lakefront residence its vintage flavor while an open and light-filled floor plan clearly mark it as contemporary. With its interesting shingled roof lines, abundant windows with decorative brackets and welcoming porch, the exterior takes in surrounding views while the interior meets and exceeds contemporary expectations of ease and comfort. The main level features almost 3,000 square feet of open living, from the charming entry with multiple window seats and built-in benches to the central 15 by 22-foot kitchen, 22 by 18-foot living room with fireplace and adjacent dining and a relaxing, almost 300-square-foot screened-in porch. Nearby is a private sitting room and a 14 by 15-foot master bedroom with built-ins and a spa-style double-sink bath with a beautiful barrel-vaulted ceiling. The main level also includes a work room and first floor laundry, while the 2,165-square-foot second level includes three bedroom suites, a loft and a separate 966-square-foot guest quarters with private living area, kitchen and bedroom. Rounding out the offerings is the 1,960-square-foot lower level, where you can rest and recuperate in the sauna after a workout in your nearby exercise room. Also featured is a 21 by 18-family room, a 14 by 17-square-foot home theater, and an 11 by 12-foot guest bedroom suite.
Photography: Ashley Avila Photography & Fulview Builder: J. Peterson Homes Interior Design: Vision Interiors by Visbeen
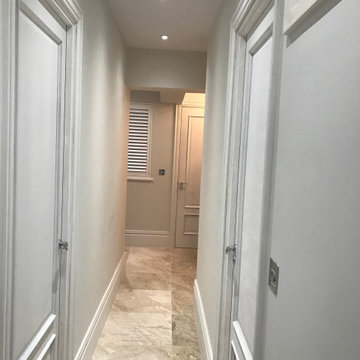
Entrance Hall
Modern inredning av en mellanstor hall, med beige väggar, klinkergolv i porslin och flerfärgat golv
Modern inredning av en mellanstor hall, med beige väggar, klinkergolv i porslin och flerfärgat golv
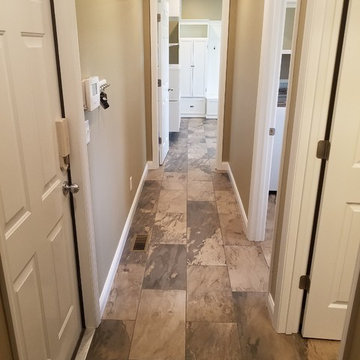
Inspiration för små moderna hallar, med beige väggar, klinkergolv i porslin och flerfärgat golv
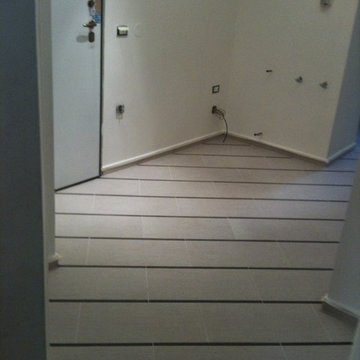
Igor Grbic
Inspiration för stora moderna hallar, med flerfärgade väggar, klinkergolv i porslin och flerfärgat golv
Inspiration för stora moderna hallar, med flerfärgade väggar, klinkergolv i porslin och flerfärgat golv
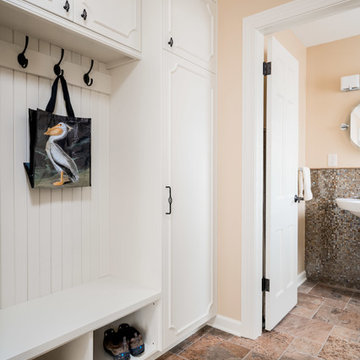
Bild på en mellanstor vintage hall, med beige väggar, klinkergolv i porslin och flerfärgat golv
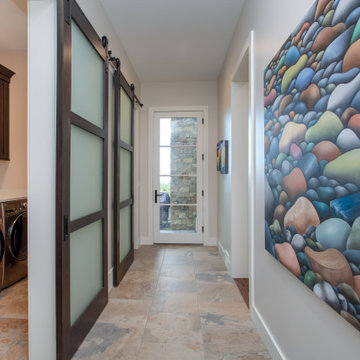
Our clients wanted to downsize to a 2500 – 2800 square foot home. With grown children and one of them already retired, they wanted to design their final, forever home. Low maintenance exterior finishes with timeless detailing was important. They also wanted lots of windows to maximize the natural light and take advantage of their bird’s eye lake view. Another important design feature was sound dampening around all bathrooms, bedrooms, and floor systems to keep with the tranquil environment they were trying to create. They wanted open concept living with a master suite on the main floor and guest bedrooms for family visitors upstairs. The ample patio and yard space are also ideal for family gatherings and enjoying all that beautiful Northern Michigan has to offer.
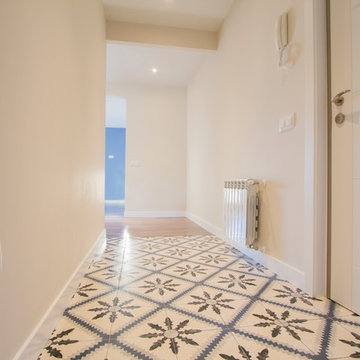
Inspiration för en mellanstor vintage hall, med beige väggar, klinkergolv i porslin och flerfärgat golv
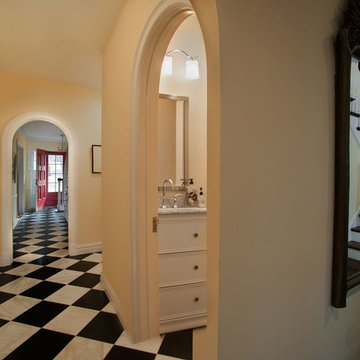
Klassisk inredning av en mellanstor hall, med gula väggar, klinkergolv i porslin och flerfärgat golv
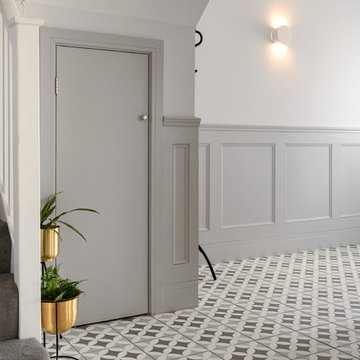
Inspiration för klassiska hallar, med grå väggar, klinkergolv i porslin och flerfärgat golv
174 foton på hall, med klinkergolv i porslin och flerfärgat golv
3
