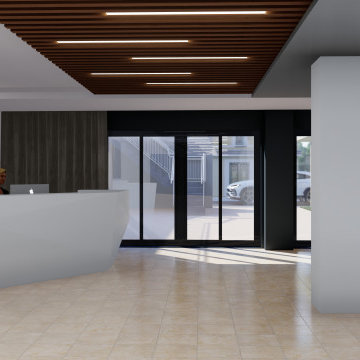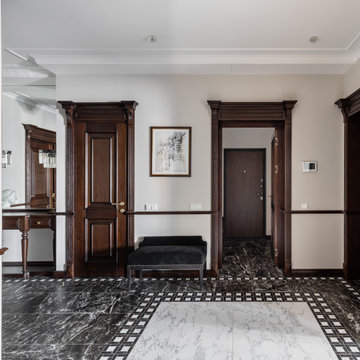174 foton på hall, med klinkergolv i porslin och flerfärgat golv
Sortera efter:
Budget
Sortera efter:Populärt i dag
61 - 80 av 174 foton
Artikel 1 av 3
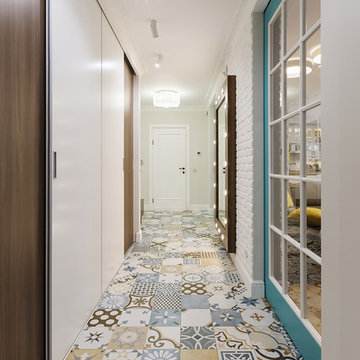
Авторы: Михаил Дульцев, Валентина Ивлева
Inspiration för skandinaviska hallar, med beige väggar, klinkergolv i porslin och flerfärgat golv
Inspiration för skandinaviska hallar, med beige väggar, klinkergolv i porslin och flerfärgat golv
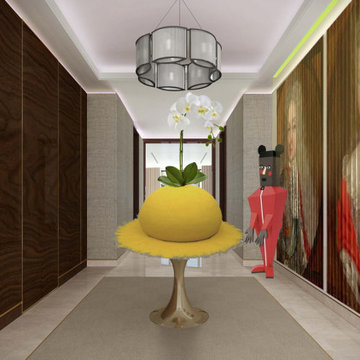
Luxury Hallway with bespoke built-in joinery and personalised feature artwork with linear lighting detail.
style: Luxury & Modern Classic style interiors
project: GATED LUXURY NEW BUILD DEVELOPMENT WITH PENTHOUSES & APARTMENTS
Co-curated and Co-crafted by misch_MISCH studio
For full details see or contact us:
www.mischmisch.com
studio@mischmisch.com
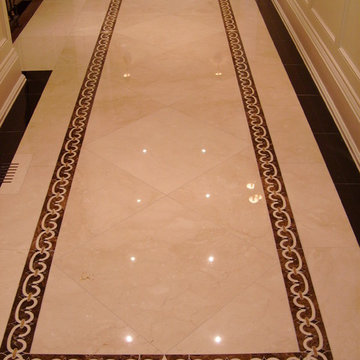
Custom medallions by AOD stone are a fabulous way to accent any room. Choose from our designs or submit your own and have our designers create a completely unique idea for your space. Available in different sizes, materials, and colour choices, the options are limitless.
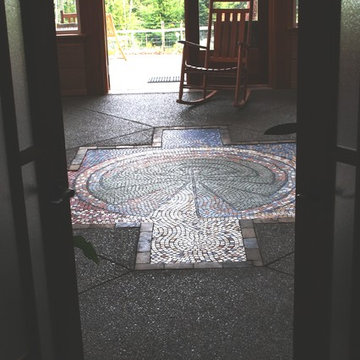
Photo by Pauline Conley
Amerikansk inredning av en mellanstor hall, med klinkergolv i porslin och flerfärgat golv
Amerikansk inredning av en mellanstor hall, med klinkergolv i porslin och flerfärgat golv
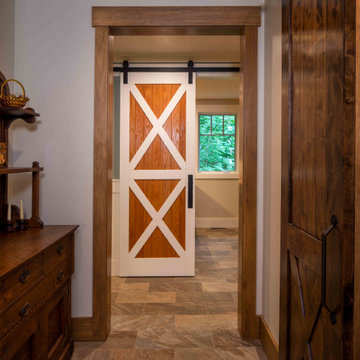
We love it when a home becomes a family compound with wonderful history. That is exactly what this home on Mullet Lake is. The original cottage was built by our client’s father and enjoyed by the family for years. It finally came to the point that there was simply not enough room and it lacked some of the efficiencies and luxuries enjoyed in permanent residences. The cottage is utilized by several families and space was needed to allow for summer and holiday enjoyment. The focus was on creating additional space on the second level, increasing views of the lake, moving interior spaces and the need to increase the ceiling heights on the main level. All these changes led for the need to start over or at least keep what we could and add to it. The home had an excellent foundation, in more ways than one, so we started from there.
It was important to our client to create a northern Michigan cottage using low maintenance exterior finishes. The interior look and feel moved to more timber beam with pine paneling to keep the warmth and appeal of our area. The home features 2 master suites, one on the main level and one on the 2nd level with a balcony. There are 4 additional bedrooms with one also serving as an office. The bunkroom provides plenty of sleeping space for the grandchildren. The great room has vaulted ceilings, plenty of seating and a stone fireplace with vast windows toward the lake. The kitchen and dining are open to each other and enjoy the view.
The beach entry provides access to storage, the 3/4 bath, and laundry. The sunroom off the dining area is a great extension of the home with 180 degrees of view. This allows a wonderful morning escape to enjoy your coffee. The covered timber entry porch provides a direct view of the lake upon entering the home. The garage also features a timber bracketed shed roof system which adds wonderful detail to garage doors.
The home’s footprint was extended in a few areas to allow for the interior spaces to work with the needs of the family. Plenty of living spaces for all to enjoy as well as bedrooms to rest their heads after a busy day on the lake. This will be enjoyed by generations to come.
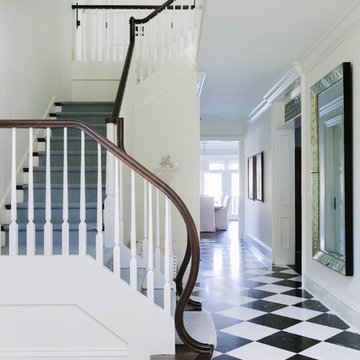
Photo Credit:
Aimée Mazzenga
Idéer för att renovera en mellanstor vintage hall, med vita väggar, klinkergolv i porslin och flerfärgat golv
Idéer för att renovera en mellanstor vintage hall, med vita väggar, klinkergolv i porslin och flerfärgat golv
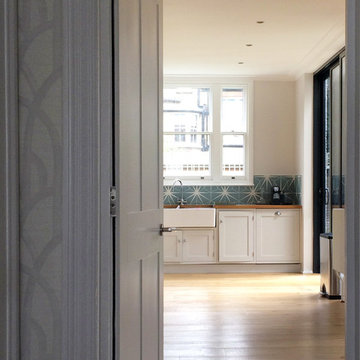
JLV Design Ltd
Inspiration för små moderna hallar, med vita väggar, klinkergolv i porslin och flerfärgat golv
Inspiration för små moderna hallar, med vita väggar, klinkergolv i porslin och flerfärgat golv
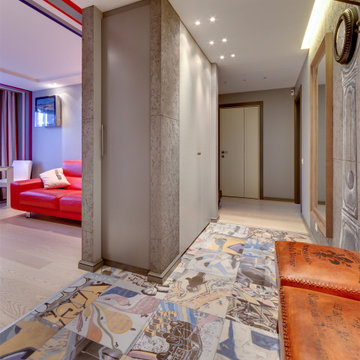
Foto på en liten eklektisk hall, med grå väggar, klinkergolv i porslin och flerfärgat golv
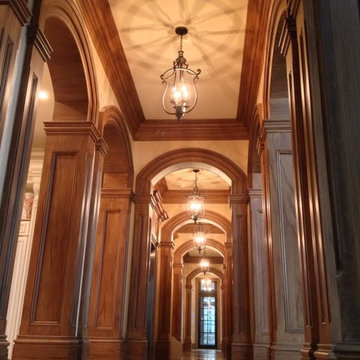
Inspiration för en mycket stor vintage hall, med vita väggar, klinkergolv i porslin och flerfärgat golv
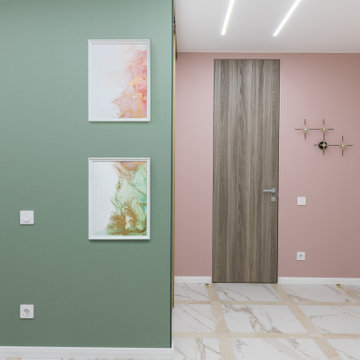
Idéer för en mellanstor modern hall, med flerfärgade väggar, klinkergolv i porslin och flerfärgat golv
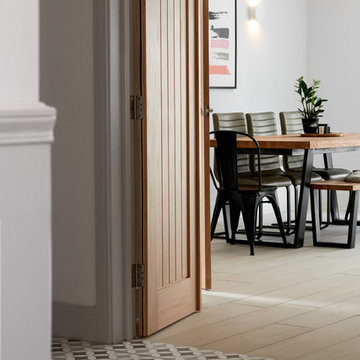
Inspiration för en vintage hall, med grå väggar, klinkergolv i porslin och flerfärgat golv
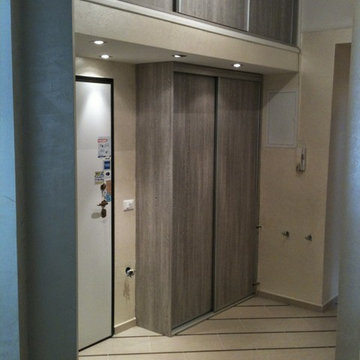
Igor Grbic
Idéer för en stor modern hall, med flerfärgade väggar, klinkergolv i porslin och flerfärgat golv
Idéer för en stor modern hall, med flerfärgade väggar, klinkergolv i porslin och flerfärgat golv
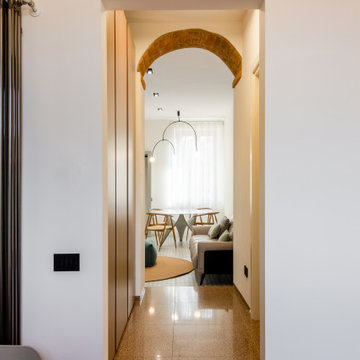
Casa Brava
Ristrutturazione completa di appartamento da 80mq
Exempel på en liten modern hall, med flerfärgade väggar, klinkergolv i porslin och flerfärgat golv
Exempel på en liten modern hall, med flerfärgade väggar, klinkergolv i porslin och flerfärgat golv
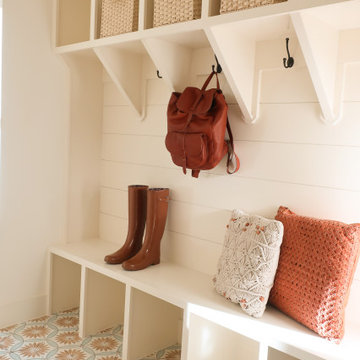
Inspiration för en liten amerikansk hall, med vita väggar, klinkergolv i porslin och flerfärgat golv
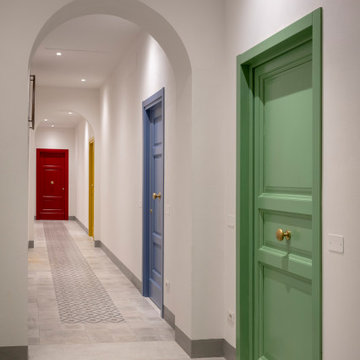
Corridoio di accesso alle camere
Klassisk inredning av en mellanstor hall, med vita väggar, klinkergolv i porslin och flerfärgat golv
Klassisk inredning av en mellanstor hall, med vita väggar, klinkergolv i porslin och flerfärgat golv
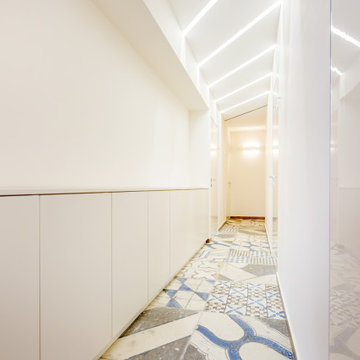
Una struttura ricettiva accogliente alla ricerca di un linguaggio stilistico originale dal sapore mediterraneo. Antiche riggiole napoletane, riproposte in maniera destrutturata in maxi formati, definiscono il linguaggio comunicativo dell’intera struttura.
La struttura è configurata su due livelli fuori terra più un terrazzo solarium posto in copertura.
La scala di accesso al piano primo, realizzata su progetto, è costituita da putrelle in ferro naturale fissate a sbalzo rispetto alla muratura portante perimetrale e passamano dal disegno essenziale.
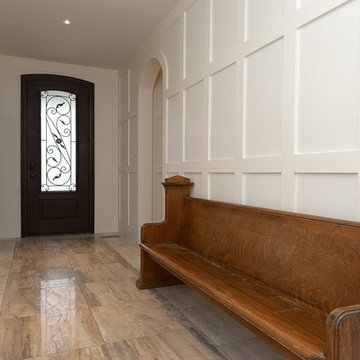
Idéer för att renovera en stor funkis hall, med vita väggar, klinkergolv i porslin och flerfärgat golv
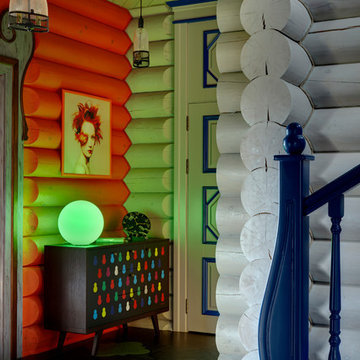
Авторы: Мила Ставицкая, Елена Чачина.
Фото: Сергей Ананьев
Idéer för mellanstora eklektiska hallar, med orange väggar, klinkergolv i porslin och flerfärgat golv
Idéer för mellanstora eklektiska hallar, med orange väggar, klinkergolv i porslin och flerfärgat golv
174 foton på hall, med klinkergolv i porslin och flerfärgat golv
4
