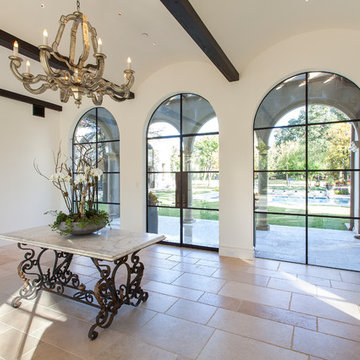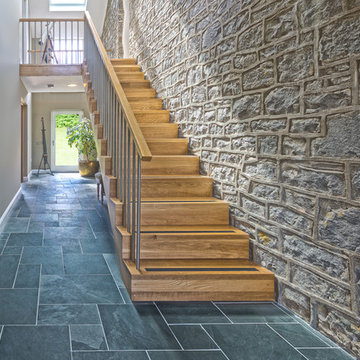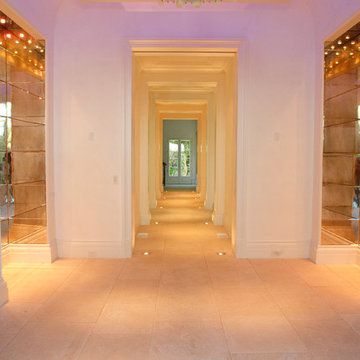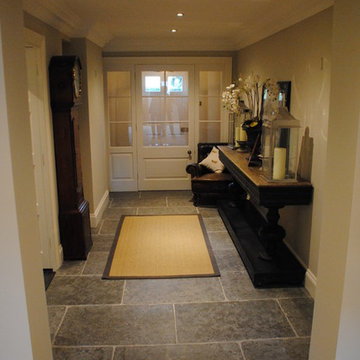1 537 foton på hall, med skiffergolv och kalkstensgolv
Sortera efter:
Budget
Sortera efter:Populärt i dag
161 - 180 av 1 537 foton
Artikel 1 av 3
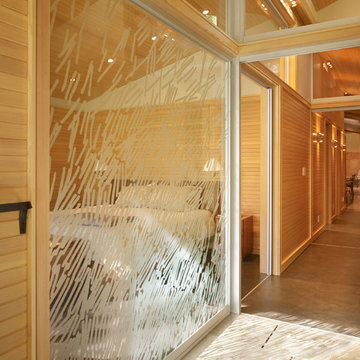
The Lake Forest Park Renovation is a top-to-bottom renovation of a 50's Northwest Contemporary house located 25 miles north of Seattle.
Photo: Benjamin Benschneider
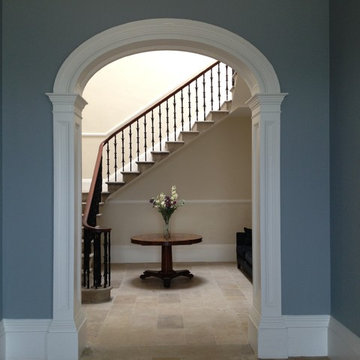
Lime Architecture Ltd
Klassisk inredning av en stor hall, med blå väggar och kalkstensgolv
Klassisk inredning av en stor hall, med blå väggar och kalkstensgolv
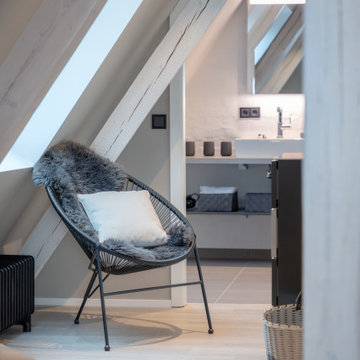
der Flur im Spitzboden
Foto på en liten lantlig hall, med kalkstensgolv och beiget golv
Foto på en liten lantlig hall, med kalkstensgolv och beiget golv

Exempel på en mellanstor klassisk hall, med vita väggar, skiffergolv och grått golv
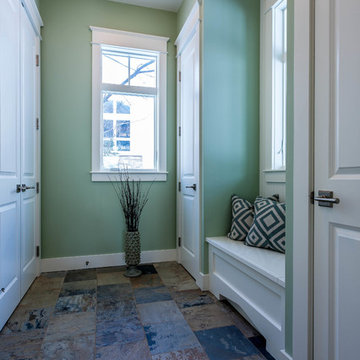
Good things come in small packages, as Tricklebrook proves. This compact yet charming design packs a lot of personality into an efficient plan that is perfect for a tight city or waterfront lot. Inspired by the Craftsman aesthetic and classic All-American bungalow design, the exterior features interesting roof lines with overhangs, stone and shingle accents and abundant windows designed both to let in maximum natural sunlight as well as take full advantage of the lakefront views.
The covered front porch leads into a welcoming foyer and the first level’s 1,150-square foot floor plan, which is divided into both family and private areas for maximum convenience. Private spaces include a flexible first-floor bedroom or office on the left; family spaces include a living room with fireplace, an open plan kitchen with an unusual oval island and dining area on the right as well as a nearby handy mud room. At night, relax on the 150-square-foot screened porch or patio. Head upstairs and you’ll find an additional 1,025 square feet of living space, with two bedrooms, both with unusual sloped ceilings, walk-in closets and private baths. The second floor also includes a convenient laundry room and an office/reading area.
Photographer: Dave Leale
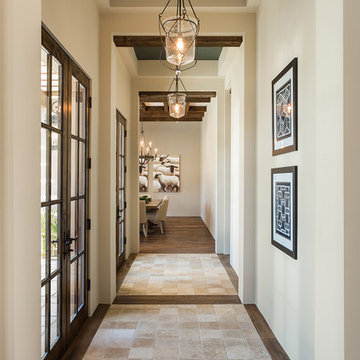
Cantabrica Estates is a private gated community located in North Scottsdale. Spec home available along with build-to-suit and incredible view lots.
For more information contact Vicki Kaplan at Arizona Best Real Estate
Spec Home Built By: LaBlonde Homes
Photography by: Leland Gebhardt
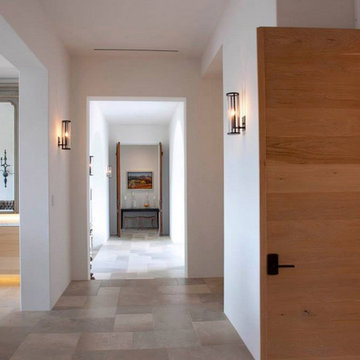
Idéer för att renovera en mellanstor funkis hall, med vita väggar och kalkstensgolv
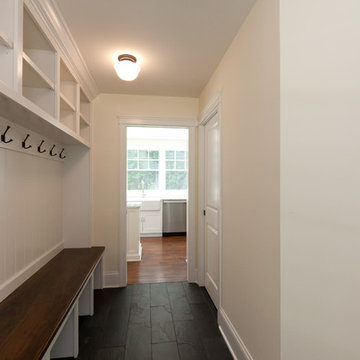
Beautiful hall tree with lots of hooks and space for storage with gorgeous slate floors.
Architect: Meyer Design
Photos: Jody Kmetz
Bild på en liten lantlig hall, med gula väggar, skiffergolv och svart golv
Bild på en liten lantlig hall, med gula väggar, skiffergolv och svart golv
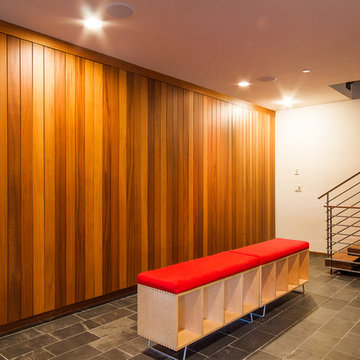
DWL Photography
Inredning av en modern stor hall, med vita väggar, skiffergolv och grått golv
Inredning av en modern stor hall, med vita väggar, skiffergolv och grått golv
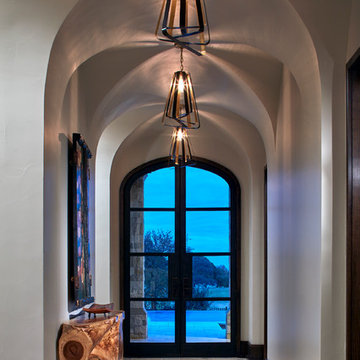
A trio of open-shade, bronze pendant light fixtures lends an elegant demeanor to this serene entry hallway. The natural wood console table references the landscape.
Photo by Brian Gassel
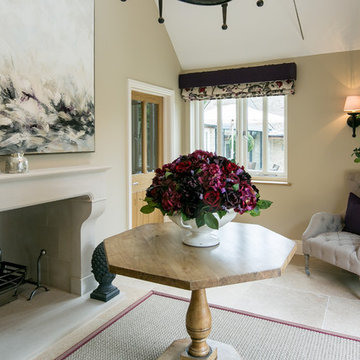
The hallway adjoin the kitchen also features Castile limestone flooring with simple and elegant decor while the feature stone fireplace and large iron chandelier add drama to this beautiful space.
Photographed by Tony Mitchell, facestudios.net
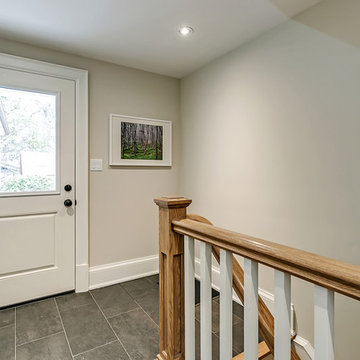
Idéer för mellanstora vintage hallar, med beige väggar, skiffergolv och grått golv
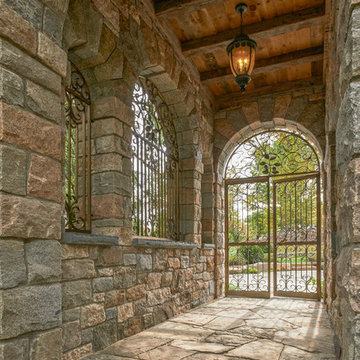
Alice Washburn Award 2015 - Winner - Accessory Building
athome A list Awards 2015 - Finalist - Best Pool House
Robert Benson Photography
Inspiration för hallar, med bruna väggar och kalkstensgolv
Inspiration för hallar, med bruna väggar och kalkstensgolv
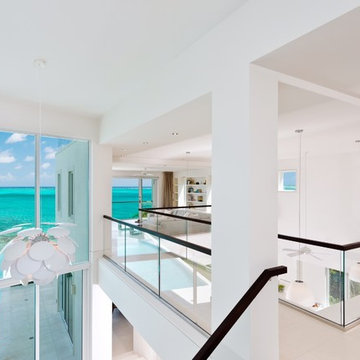
Here are some images of a beautiful villa recently finished in Turks & Caicos. Our Verona Cream, used extensively on the floors throughout and Shell Gris on the walls in the bathrooms. The client wanted a white stone for the floor that would not track and wear like many other white limestone products on the market. Or to use a limestone that is too beige or grey. The Verona Cream is the whitest limestone available but had the durability the client desired. We have used this limestone in not only prestigious residential developments but also commercial applications. With low porosity and good density this limestone was the only choice.
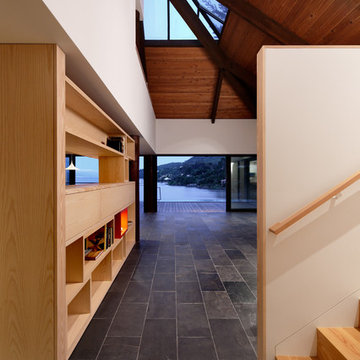
Mark Woods
Modern inredning av en stor hall, med vita väggar, skiffergolv och grått golv
Modern inredning av en stor hall, med vita väggar, skiffergolv och grått golv
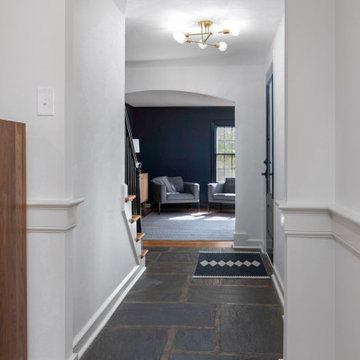
front entry
Bild på en mellanstor vintage hall, med vita väggar, skiffergolv och svart golv
Bild på en mellanstor vintage hall, med vita väggar, skiffergolv och svart golv
1 537 foton på hall, med skiffergolv och kalkstensgolv
9
