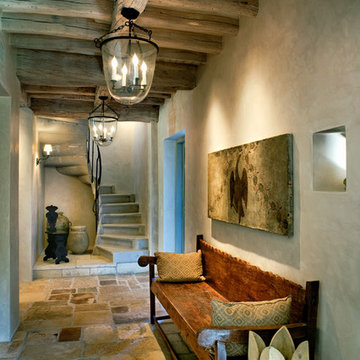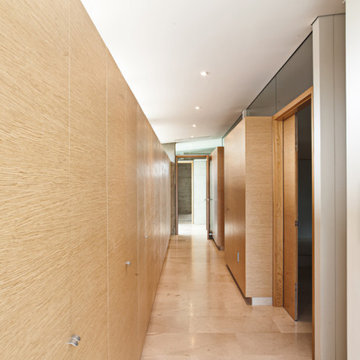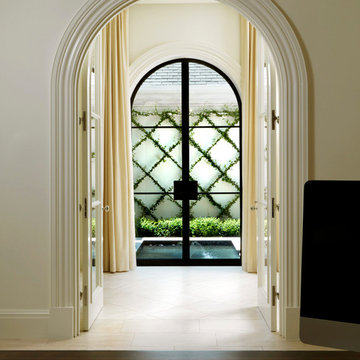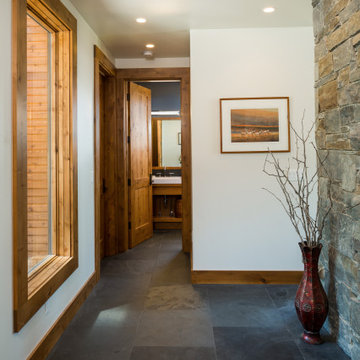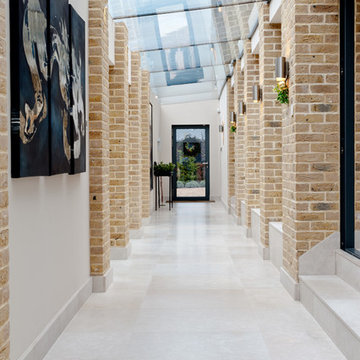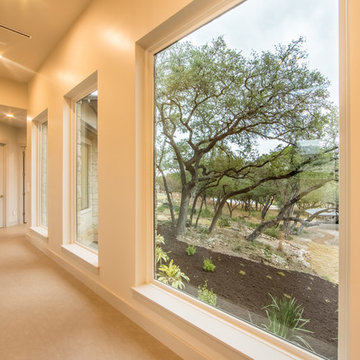1 537 foton på hall, med skiffergolv och kalkstensgolv
Sortera efter:
Budget
Sortera efter:Populärt i dag
101 - 120 av 1 537 foton
Artikel 1 av 3
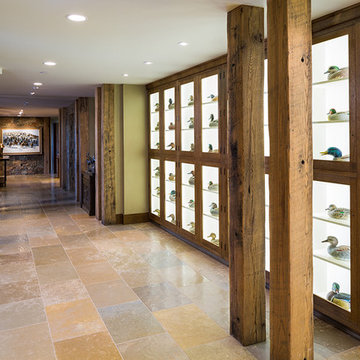
Karl Neumann Photography
Foto på en stor rustik hall, med kalkstensgolv, beige väggar och flerfärgat golv
Foto på en stor rustik hall, med kalkstensgolv, beige väggar och flerfärgat golv
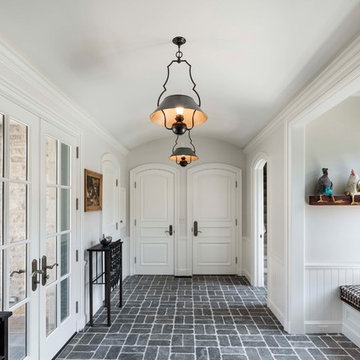
This mudroom incorporates a vaulted ceiling, large doors and windows, an alcove bench and stone flooring in a basket weave pattern into a space that connects the garage and office to the main house. Woodruff Brown Photography
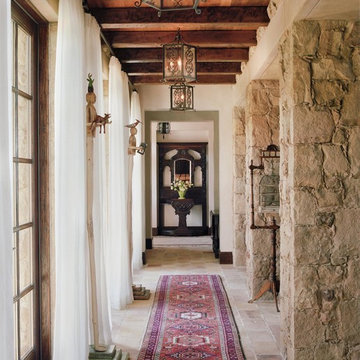
Inspiration för en mellanstor medelhavsstil hall, med vita väggar och skiffergolv
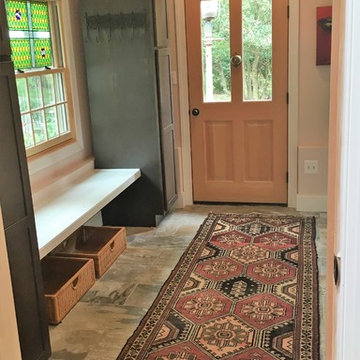
Idéer för att renovera en liten lantlig hall, med rosa väggar, skiffergolv och flerfärgat golv
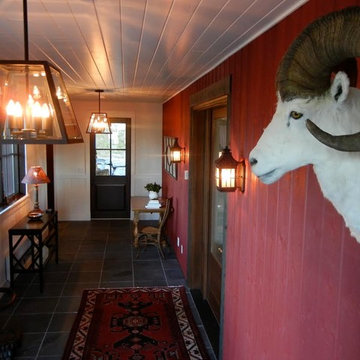
Idéer för att renovera en stor rustik hall, med röda väggar och skiffergolv
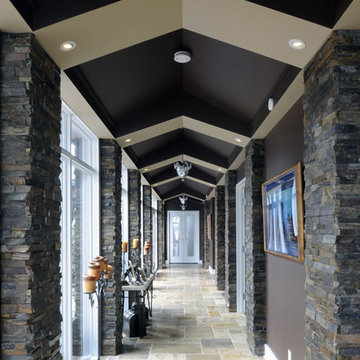
The stone columns flanking the central, main corridor add further visual interest and also maximizes the view of the river and the inner pool courtyard.
The cathedral ceiling, up-lit by cove lighting adds a soft ambiance in the evening. The repetition of the columns adds rhythm and a flare of understated elegance.
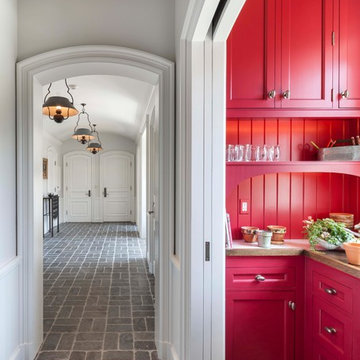
Stone flooring in a basket weave pattern predominates in this corridor leading from the potting room to the mudroom beyond with its vaulted ceiling and archtop paneled doors. Woodruff Brown Photography
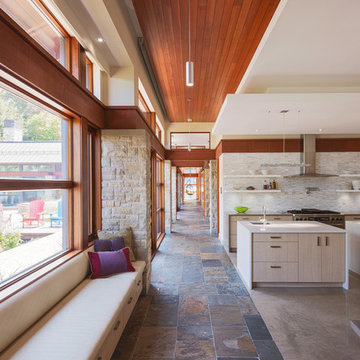
Photolux Commercial Studio
Foto på en funkis hall, med skiffergolv och flerfärgat golv
Foto på en funkis hall, med skiffergolv och flerfärgat golv
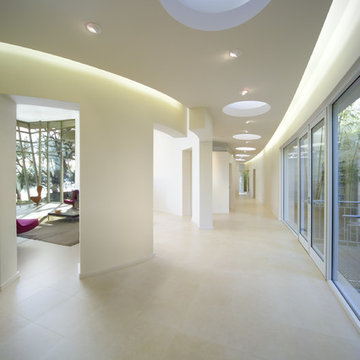
Idéer för att renovera en stor funkis hall, med vita väggar och kalkstensgolv
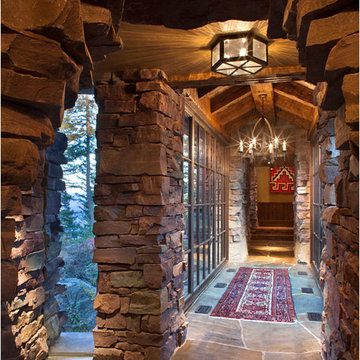
Located in Whitefish, Montana near one of our nation’s most beautiful national parks, Glacier National Park, Great Northern Lodge was designed and constructed with a grandeur and timelessness that is rarely found in much of today’s fast paced construction practices. Influenced by the solid stacked masonry constructed for Sperry Chalet in Glacier National Park, Great Northern Lodge uniquely exemplifies Parkitecture style masonry. The owner had made a commitment to quality at the onset of the project and was adamant about designating stone as the most dominant material. The criteria for the stone selection was to be an indigenous stone that replicated the unique, maroon colored Sperry Chalet stone accompanied by a masculine scale. Great Northern Lodge incorporates centuries of gained knowledge on masonry construction with modern design and construction capabilities and will stand as one of northern Montana’s most distinguished structures for centuries to come.
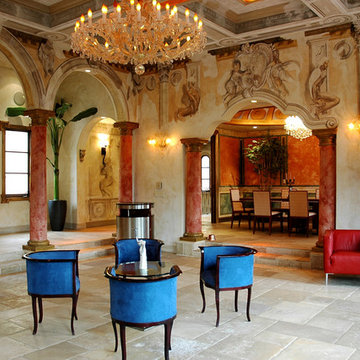
Palladian Style Villa, 4 levels on over 10,000 square feet of Flooring, Wall Frescos, Custom-Made Mosaics and Inlaid Antique Stone, Marble and Terra-Cotta. Hand-Made Textures and Surface Treatment for Fireplaces, Cabinetry, and Fixtures.
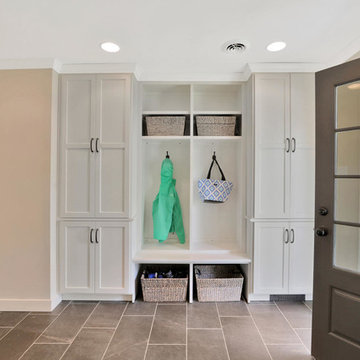
Exempel på en mellanstor lantlig hall, med beige väggar, skiffergolv och grått golv
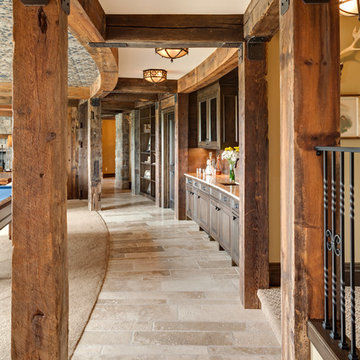
Weathered Antique Timbers Reclaimed bring a beautiful modern vintage look to your home.
Image via Landmark Photography
Exempel på en stor rustik hall, med beige väggar och kalkstensgolv
Exempel på en stor rustik hall, med beige väggar och kalkstensgolv
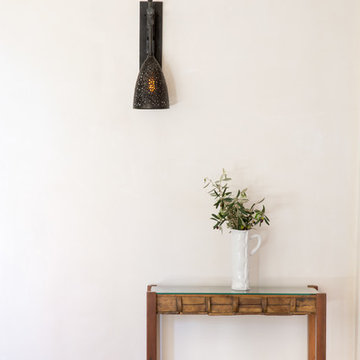
Simple, rustic elegance in this open foyer with custom iron sconce, stucco walls, and limestone floor.
Inspiration för små medelhavsstil hallar, med vita väggar, kalkstensgolv och beiget golv
Inspiration för små medelhavsstil hallar, med vita väggar, kalkstensgolv och beiget golv
1 537 foton på hall, med skiffergolv och kalkstensgolv
6
