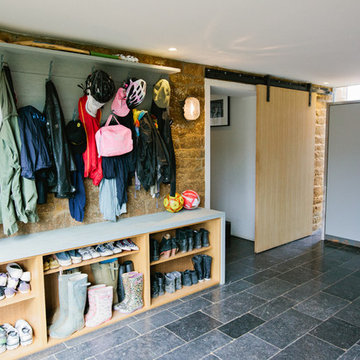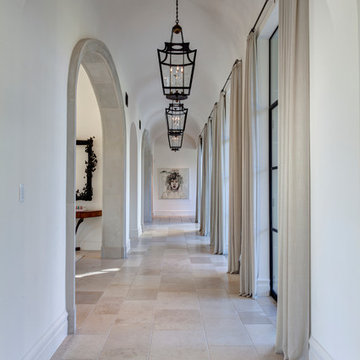1 537 foton på hall, med skiffergolv och kalkstensgolv
Sortera efter:
Budget
Sortera efter:Populärt i dag
21 - 40 av 1 537 foton
Artikel 1 av 3

Idéer för en mellanstor modern hall, med bruna väggar, skiffergolv och grått golv
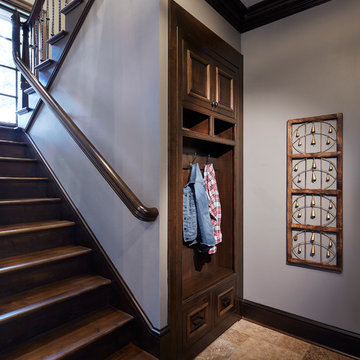
Martha O'Hara Interiors, Interior Design & Photo Styling | Corey Gaffer, Photography | Please Note: All “related,” “similar,” and “sponsored” products tagged or listed by Houzz are not actual products pictured. They have not been approved by Martha O’Hara Interiors nor any of the professionals credited. For information about our work, please contact design@oharainteriors.com.

Garderobe in hellgrau und Eiche. Hochschrank mit Kleiderstange und Schubkasten. Sitzbank mit Schubkasten. Eicheleisten mit Klapphaken.
Exempel på en mellanstor modern hall, med vita väggar, skiffergolv och svart golv
Exempel på en mellanstor modern hall, med vita väggar, skiffergolv och svart golv
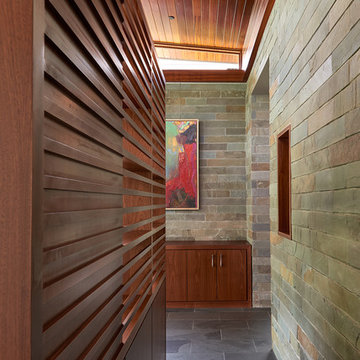
Photo by Anice Hoachlander
Idéer för att renovera en stor funkis hall, med skiffergolv och grå väggar
Idéer för att renovera en stor funkis hall, med skiffergolv och grå väggar

Eric Roth
Inredning av en lantlig stor hall, med blå väggar och skiffergolv
Inredning av en lantlig stor hall, med blå väggar och skiffergolv

Richard Leo Johnson Photography
Bild på en mellanstor vintage hall, med gröna väggar och kalkstensgolv
Bild på en mellanstor vintage hall, med gröna väggar och kalkstensgolv

Home automation is an area of exponential technological growth and evolution. Properly executed lighting brings continuity, function and beauty to a living or working space. Whether it’s a small loft or a large business, light can completely change the ambiance of your home or office. Ambiance in Bozeman, MT offers residential and commercial customized lighting solutions and home automation that fits not only your lifestyle but offers decoration, safety and security. Whether you’re adding a room or looking to upgrade the current lighting in your home, we have the expertise necessary to exceed your lighting expectations.
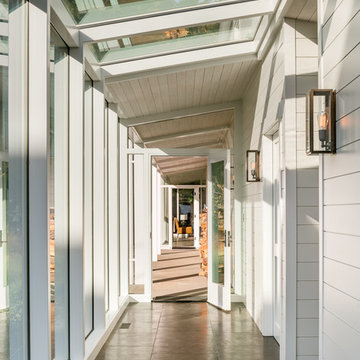
Eric Staudenmaier
Idéer för stora funkis hallar, med vita väggar, skiffergolv och svart golv
Idéer för stora funkis hallar, med vita väggar, skiffergolv och svart golv

This stylish boot room provided structure and organisation for our client’s outdoor gear.
A floor to ceiling fitted cupboard is easy on the eye and tones seamlessly with the beautiful flagstone floor in this beautiful boot room. This cupboard conceals out of season bulky coats and shoes when they are not in daily use. We used the full height of the space with a floor to ceiling bespoke cupboard, which maximised the storage space and provided a streamlined look.
The ‘grab and go’ style of open shelving and coat hooks means that you can easily access the things you need to go outdoors whilst keeping clutter to a minimum.
The boots room’s built-in bench leaves plenty of space for essential wellington boots to be stowed underneath whilst providing ample seating to enable changing of footwear in comfort.
The plentiful coat hooks allow space for coats, hats, bags and dog leads, and baskets can be placed on the overhead shelving to hide other essentials. The pegs allow coats to dry out properly after a wet walk.
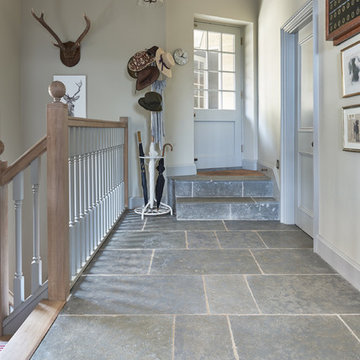
Grafton limestone floor tiles in a seasoned finish from Artisans of Devizes.
Klassisk inredning av en hall, med kalkstensgolv
Klassisk inredning av en hall, med kalkstensgolv
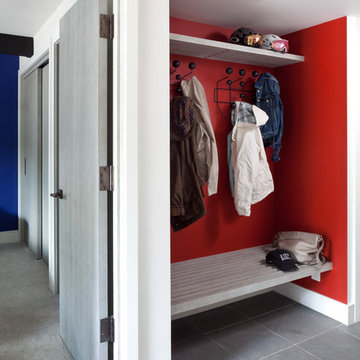
A small niche was carved out of the entry hallway to create a place for coats, hats and bench. As with other rooms in the unit, a colorful paint color was used to create a focal point and backdrop to the space.

Gallery Hall, looking towards Master Bedroom Retreat, with adjoining Formal Living and Entry areas. Designer: Stacy Brotemarkle
Idéer för en stor medelhavsstil hall, med kalkstensgolv, beige väggar och vitt golv
Idéer för en stor medelhavsstil hall, med kalkstensgolv, beige väggar och vitt golv
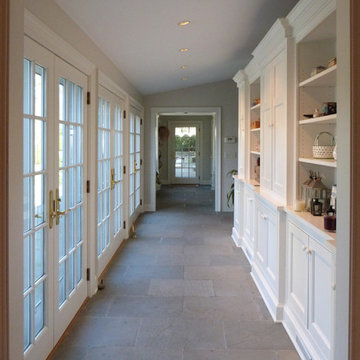
Idéer för en mellanstor klassisk hall, med vita väggar, skiffergolv och grått golv

No detail overlooked, one will note, as this beautiful Traditional Colonial was constructed – from perfectly placed custom moldings to quarter sawn white oak flooring. The moment one steps into the foyer the details of this home come to life. The homes light and airy feel stems from floor to ceiling with windows spanning the back of the home with an impressive bank of doors leading to beautifully manicured gardens. From the start this Colonial revival came to life with vision and perfected design planning to create a breath taking Markay Johnson Construction masterpiece.
Builder: Markay Johnson Construction
visit: www.mjconstruction.com
Photographer: Scot Zimmerman
Designer: Hillary W. Taylor Interiors

Great hall tree with lots of hooks and a stained bench for sitting. Lots of added cubbies for maximum storage.
Architect: Meyer Design
Photos: Jody Kmetz

Whitney Kamman Photography
Idéer för att renovera en rustik hall, med bruna väggar, skiffergolv och grått golv
Idéer för att renovera en rustik hall, med bruna väggar, skiffergolv och grått golv
1 537 foton på hall, med skiffergolv och kalkstensgolv
2

