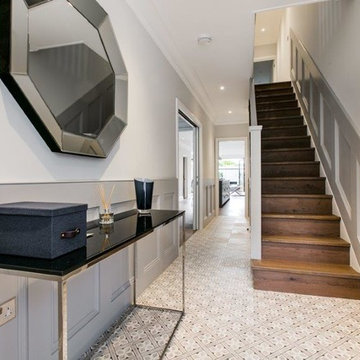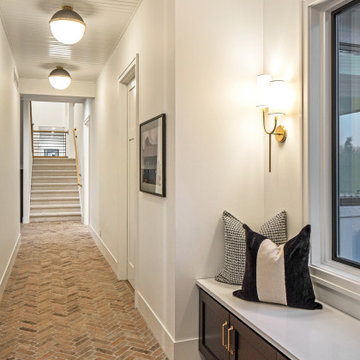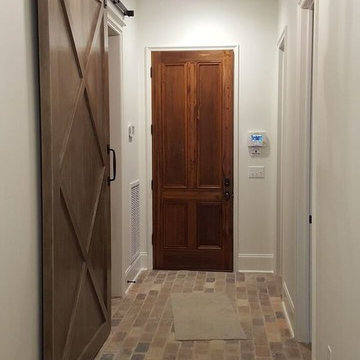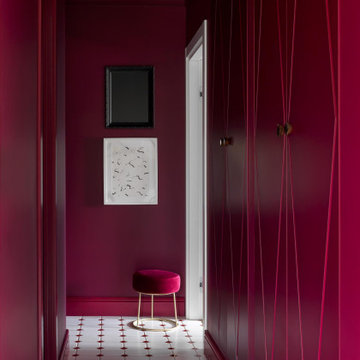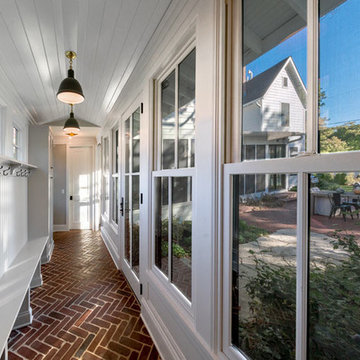4 070 foton på hall, med tegelgolv och klinkergolv i keramik
Sortera efter:
Budget
Sortera efter:Populärt i dag
141 - 160 av 4 070 foton
Artikel 1 av 3

This river front farmhouse is located on the St. Johns River in St. Augustine Florida. The two-toned exterior color palette invites you inside to see the warm, vibrant colors that complement the rustic farmhouse design. This 4 bedroom, 3 1/2 bath home features a two story plan with a downstairs master suite. Rustic wood floors, porcelain brick tiles and board & batten trim work are just a few the details that are featured in this home. The kitchen features Thermador appliances, two cabinet finishes and Zodiac countertops. A true "farmhouse" lovers delight!
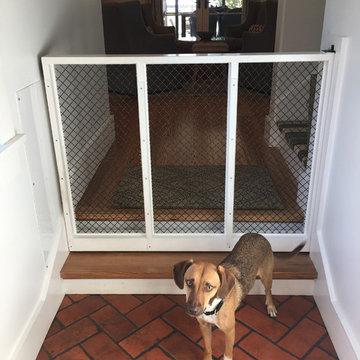
Photography by Rock Paper Hammer
Inspiration för en lantlig hall, med vita väggar och tegelgolv
Inspiration för en lantlig hall, med vita väggar och tegelgolv
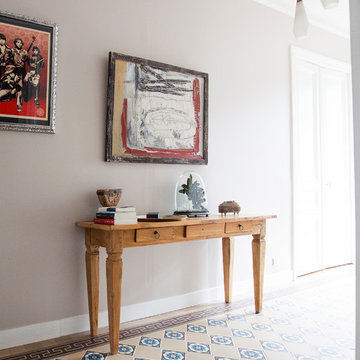
©Stylianos Papardelas.
Tout le contenu de ce profil 2designarchitecture, textes et images, sont tous droits réservés
Bild på en mellanstor funkis hall, med beige väggar och klinkergolv i keramik
Bild på en mellanstor funkis hall, med beige väggar och klinkergolv i keramik
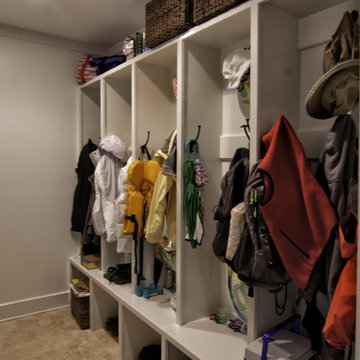
Inspiration för en mellanstor eklektisk hall, med vita väggar och klinkergolv i keramik
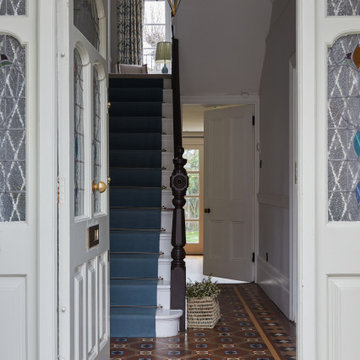
This entrance of our SW17 Heaver Estate family home is grand and elegant, and full of original period details like the stained glass and mosaic tiles. We added a new blue stair runner and glass pendant inside to make it feel more premium
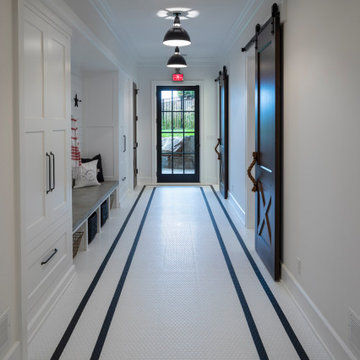
Martha O'Hara Interiors, Interior Design & Photo Styling | L Cramer Builders, Builder | Troy Thies, Photography | Murphy & Co Design, Architect |
Please Note: All “related,” “similar,” and “sponsored” products tagged or listed by Houzz are not actual products pictured. They have not been approved by Martha O’Hara Interiors nor any of the professionals credited. For information about our work, please contact design@oharainteriors.com.
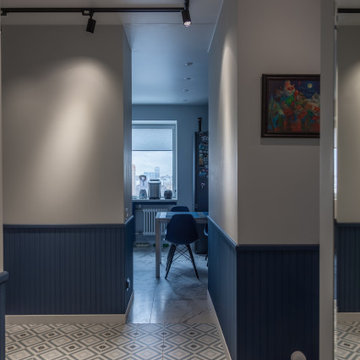
коридор, плитка, картина, картины в интерьере, картины в коридоре, отделка стен, стулья, столовая, узкое помещение, решение для коридора, зонирование
Bild på en liten vintage hall, med vita väggar, klinkergolv i keramik och flerfärgat golv
Bild på en liten vintage hall, med vita väggar, klinkergolv i keramik och flerfärgat golv
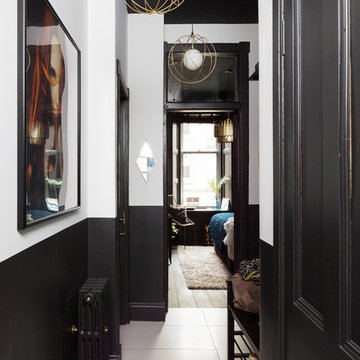
This small apartment hallway offers an welcome change from the traditional light spaces, this one uses monochrome paint to pack a punch and give a taste of what the rest of the flat has to offer.
Photo - Susie Lowe

Pequeño distribuidor de la vivienda, que da acceso a los dos dormitorios por puertas típicas del Cabanyal, restauradas. Espacio iluminado indirectamente a través de los ladrillos de vidrio traslucido del baño en suite.

Builder: Boone Construction
Photographer: M-Buck Studio
This lakefront farmhouse skillfully fits four bedrooms and three and a half bathrooms in this carefully planned open plan. The symmetrical front façade sets the tone by contrasting the earthy textures of shake and stone with a collection of crisp white trim that run throughout the home. Wrapping around the rear of this cottage is an expansive covered porch designed for entertaining and enjoying shaded Summer breezes. A pair of sliding doors allow the interior entertaining spaces to open up on the covered porch for a seamless indoor to outdoor transition.
The openness of this compact plan still manages to provide plenty of storage in the form of a separate butlers pantry off from the kitchen, and a lakeside mudroom. The living room is centrally located and connects the master quite to the home’s common spaces. The master suite is given spectacular vistas on three sides with direct access to the rear patio and features two separate closets and a private spa style bath to create a luxurious master suite. Upstairs, you will find three additional bedrooms, one of which a private bath. The other two bedrooms share a bath that thoughtfully provides privacy between the shower and vanity.
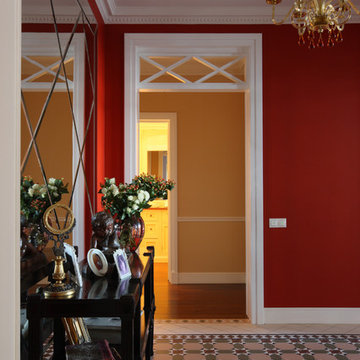
Изначально квартира обладала узким и очень длинным коридором не характерным для элитного жилья. Что бы исправить ситуацию был создан "энергетический" центр квартиры. Отвлекающий внимание от протяжной планировки квартиры.
Плитка: victorian floor tiles
Консоль: grand arredo
Зеркальное панно, Дверные проемы по эскизам автора проекта.
Фото: Михаил Степанов
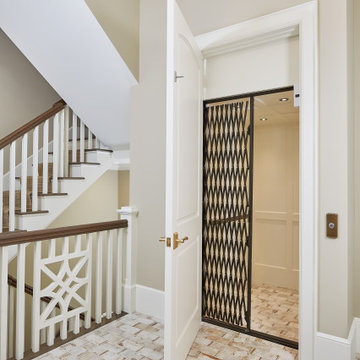
A view of the elevator.
Photo by Ashley Avila Photography
Inredning av en hall, med beige väggar, klinkergolv i keramik och beiget golv
Inredning av en hall, med beige väggar, klinkergolv i keramik och beiget golv
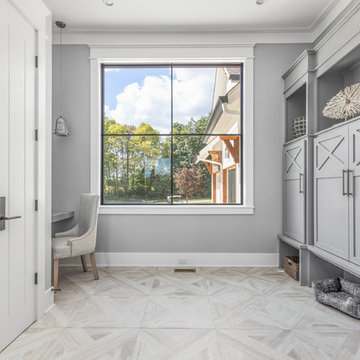
The Home Aesthetic
Idéer för en stor lantlig hall, med blå väggar och klinkergolv i keramik
Idéer för en stor lantlig hall, med blå väggar och klinkergolv i keramik
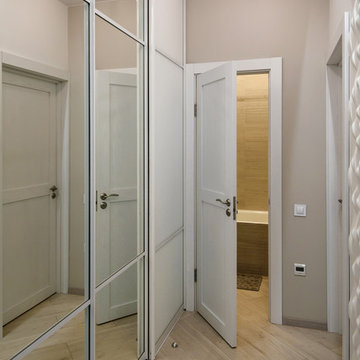
Фотограф Rozonova
Modern inredning av en liten hall, med vita väggar, klinkergolv i keramik och beiget golv
Modern inredning av en liten hall, med vita väggar, klinkergolv i keramik och beiget golv
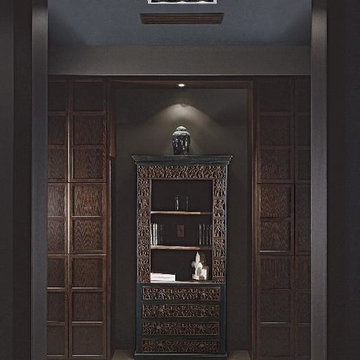
Inredning av en modern mellanstor hall, med bruna väggar, klinkergolv i keramik och beiget golv
4 070 foton på hall, med tegelgolv och klinkergolv i keramik
8
