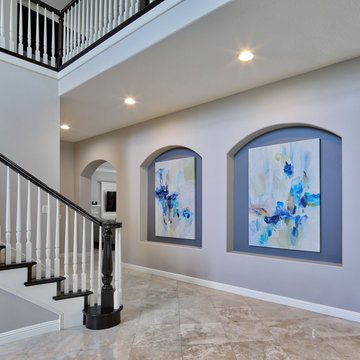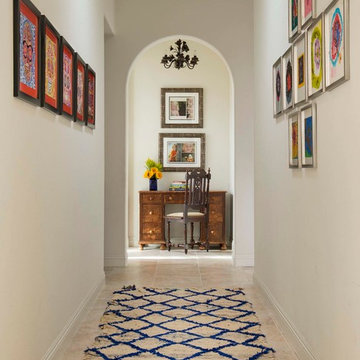4 070 foton på hall, med tegelgolv och klinkergolv i keramik
Sortera efter:
Budget
Sortera efter:Populärt i dag
81 - 100 av 4 070 foton
Artikel 1 av 3
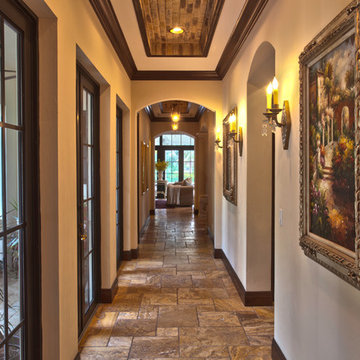
Yale Gurney Photography
Inspiration för stora moderna hallar, med beige väggar och klinkergolv i keramik
Inspiration för stora moderna hallar, med beige väggar och klinkergolv i keramik
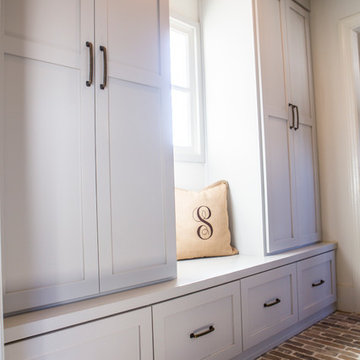
Lisa Konz Photography
Idéer för stora lantliga hallar, med vita väggar och tegelgolv
Idéer för stora lantliga hallar, med vita väggar och tegelgolv
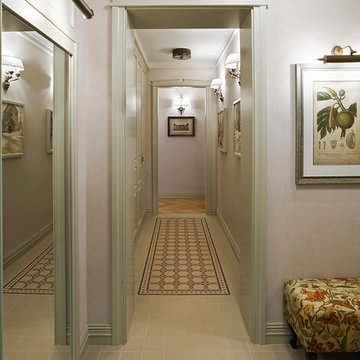
фотограф Дмитрий Лившиц
Inspiration för en medelhavsstil hall, med klinkergolv i keramik och vita väggar
Inspiration för en medelhavsstil hall, med klinkergolv i keramik och vita väggar
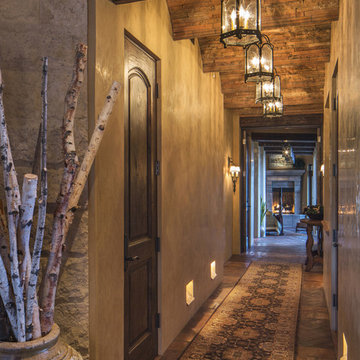
Southwestern/Tuscan style hall with brick floor.
Architect: Urban Design Associates
Builder: R-Net Custom Homes
Interiors: Ashley P. Designs
Photography: Thompson Photographic
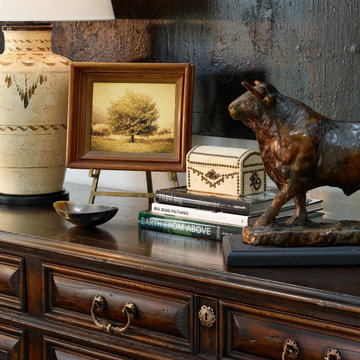
Inspiration för en stor rustik hall, med vita väggar, klinkergolv i keramik och beiget golv
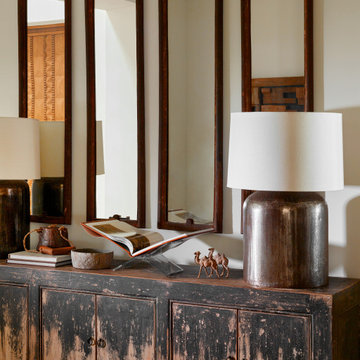
Rustik inredning av en stor hall, med vita väggar, klinkergolv i keramik och beiget golv
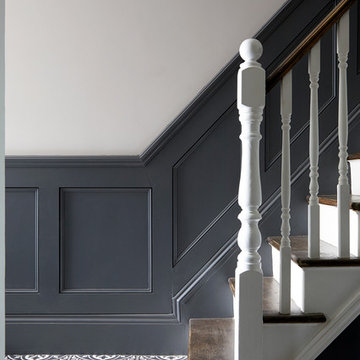
Photo Credits: Anna Stathaki
Inredning av en modern liten hall, med grå väggar, klinkergolv i keramik och vitt golv
Inredning av en modern liten hall, med grå väggar, klinkergolv i keramik och vitt golv
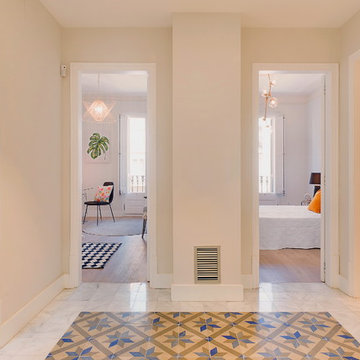
Distribuidor, nuevamente con un elegante mosaico de baldosas hidráulicas recuperadas en un suelo de mármol.
Modern inredning av en mellanstor hall, med beige väggar och klinkergolv i keramik
Modern inredning av en mellanstor hall, med beige väggar och klinkergolv i keramik
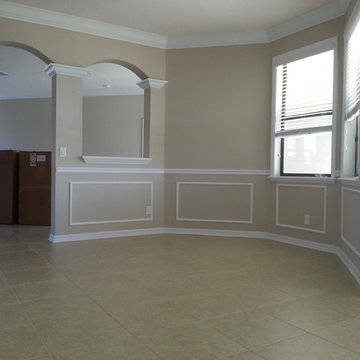
Exempel på en stor klassisk hall, med beige väggar, klinkergolv i keramik och beiget golv
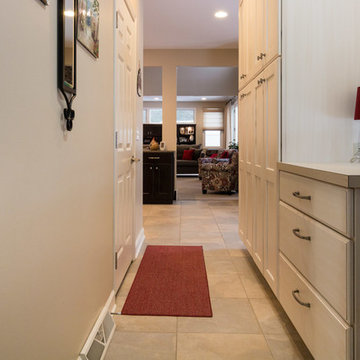
Inredning av en klassisk mellanstor hall, med beige väggar, klinkergolv i keramik och beiget golv

This modern lake house is located in the foothills of the Blue Ridge Mountains. The residence overlooks a mountain lake with expansive mountain views beyond. The design ties the home to its surroundings and enhances the ability to experience both home and nature together. The entry level serves as the primary living space and is situated into three groupings; the Great Room, the Guest Suite and the Master Suite. A glass connector links the Master Suite, providing privacy and the opportunity for terrace and garden areas.
Won a 2013 AIANC Design Award. Featured in the Austrian magazine, More Than Design. Featured in Carolina Home and Garden, Summer 2015.
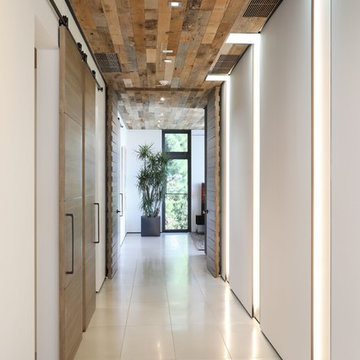
Inredning av en modern stor hall, med vita väggar, klinkergolv i keramik och vitt golv
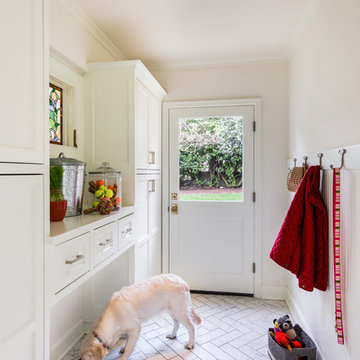
We wanted this client’s home to fit their family-friendly needs. We designed a mudroom, perfect for wet, winter days and durable enough to withstand daily wear-and-tear from children and pets! Plenty of storage and easy to clean floors and surfaces make this remodeled interior a perfect solution for any busy family!
Designed by Portland interior design studio Angela Todd Studios, who also serves Cedar Hills, King City, Lake Oswego, Cedar Mill, West Linn, Hood River, Bend, and other surrounding areas.
For more about Angela Todd Studios, click here: https://www.angelatoddstudios.com/
To learn more about this project, click here: https://www.angelatoddstudios.com/portfolio/1932-hoyt-street-tudor/
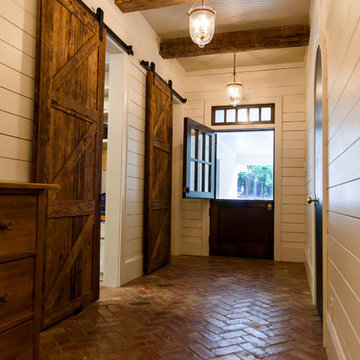
Inspiration för mellanstora lantliga hallar, med vita väggar, tegelgolv och rött golv
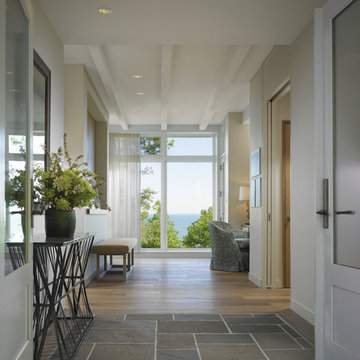
Architect: Celeste Robbins, Robbins Architecture Inc.
Photography By: Hedrich Blessing
“Simple and sophisticated interior and exterior that harmonizes with the site. Like the integration of the flat roof element into the main gabled form next to garage. It negotiates the line between traditional and modernist forms and details successfully.”
This single-family vacation home on the Michigan shoreline accomplished the balance of large, glass window walls with the quaint beach aesthetic found on the neighboring dunes. Drawing from the vernacular language of nearby beach porches, a composition of flat and gable roofs was designed. This blending of rooflines gave the ability to maintain the scale of a beach cottage without compromising the fullness of the lake views.
The result was a space that continuously displays views of Lake Michigan as you move throughout the home. From the front door to the upper bedroom suites, the home reminds you why you came to the water’s edge, and emphasizes the vastness of the lake view.
Marvin Windows helped frame the dramatic lake scene. The products met the performance needs of the challenging lake wind and sun. Marvin also fit within the budget, and the technical support made it easy to design everything from large fixed windows to motorized awnings in hard-to-reach locations.
Featuring:
Marvin Ultimate Awning Window
Marvin Ultimate Casement Window
Marvin Ultimate Swinging French Door
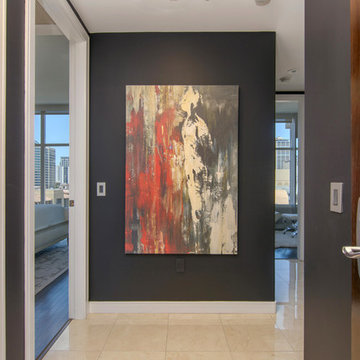
Premier First
Inspiration för en mellanstor funkis hall, med svarta väggar, klinkergolv i keramik och beiget golv
Inspiration för en mellanstor funkis hall, med svarta väggar, klinkergolv i keramik och beiget golv
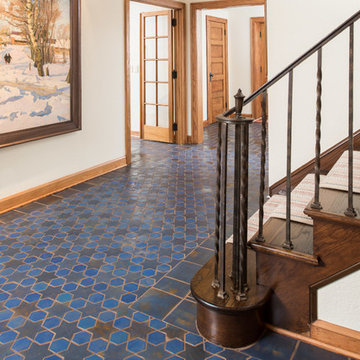
Stars spread out below this classic staircase like the night sky. Interlocking tiles benefit from a larger floor plan to make the most of their shapes and color variations.
Photographer: Kory Kevin, Interior Designer: Martha Dayton Design, Architect: Rehkamp Larson Architects, Tiler: Reuter Quality Tile
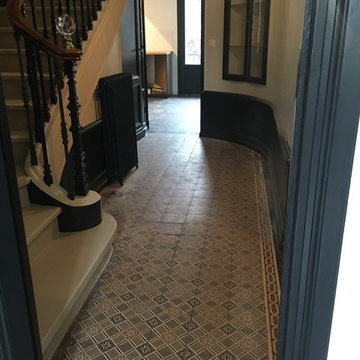
Ninou Etienne FusionD
cage d'escalier
(photo travaux tout juste finis, décoration pas encore en place)
Idéer för att renovera en mellanstor vintage hall, med vita väggar, klinkergolv i keramik och grått golv
Idéer för att renovera en mellanstor vintage hall, med vita väggar, klinkergolv i keramik och grått golv
4 070 foton på hall, med tegelgolv och klinkergolv i keramik
5
