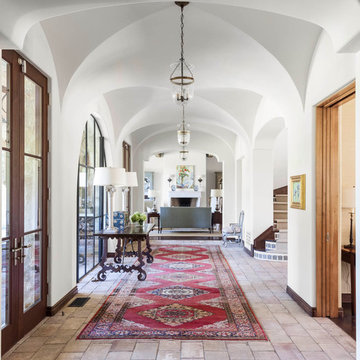4 070 foton på hall, med tegelgolv och klinkergolv i keramik
Sortera efter:
Budget
Sortera efter:Populärt i dag
61 - 80 av 4 070 foton
Artikel 1 av 3

Hallways often get overlooked when finishing out a design, but not here. Our client wanted barn doors to add texture and functionality to this hallway. The barn door hardware compliments both the hardware in the kitchen and the laundry room. The reclaimed brick flooring continues throughout the kitchen, hallway, laundry, and powder bath, connecting all of the spaces together.
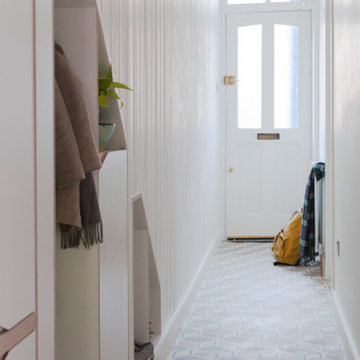
The narrow existing hallway opens out into a new generous communal kitchen, dining and living area with views to the garden. This living space flows around the bedrooms with loosely defined areas for cooking, sitting, eating.
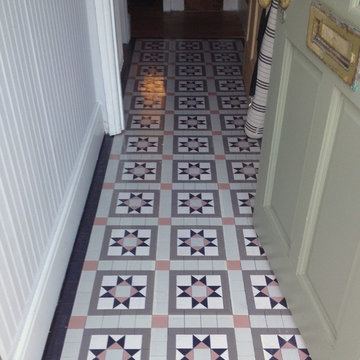
Tiled hallway floor in the victorian style.
The design and colours were a collaboration with the customer and the mosaics supplied in sheeted sections for fast and accurate fitting.
mosaicsbypost.com
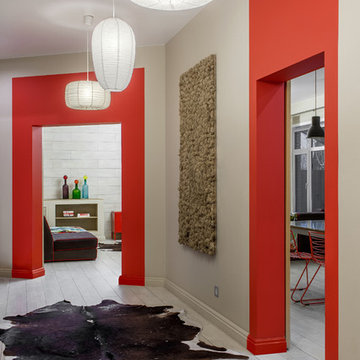
Роман Спиридонов
Foto på en mellanstor eklektisk hall, med beige väggar, klinkergolv i keramik och beiget golv
Foto på en mellanstor eklektisk hall, med beige väggar, klinkergolv i keramik och beiget golv

Photos by Jack Allan
Long hallway on entry. Wall was badly bashed up and patched with different paints, so added an angled half-painted section from the doorway to cover marks. Ceiling is 15+ feet high and would be difficult to paint all white! Mirror sconce secondhand.
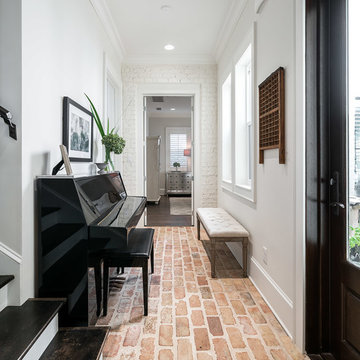
Greg Riegler Photography
Foto på en vintage hall, med vita väggar, tegelgolv och rött golv
Foto på en vintage hall, med vita väggar, tegelgolv och rött golv

Positioned at the base of Camelback Mountain this hacienda is muy caliente! Designed for dear friends from New York, this home was carefully extracted from the Mrs’ mind.
She had a clear vision for a modern hacienda. Mirroring the clients, this house is both bold and colorful. The central focus was hospitality, outdoor living, and soaking up the amazing views. Full of amazing destinations connected with a curving circulation gallery, this hacienda includes water features, game rooms, nooks, and crannies all adorned with texture and color.
This house has a bold identity and a warm embrace. It was a joy to design for these long-time friends, and we wish them many happy years at Hacienda Del Sueño.
Project Details // Hacienda del Sueño
Architecture: Drewett Works
Builder: La Casa Builders
Landscape + Pool: Bianchi Design
Interior Designer: Kimberly Alonzo
Photographer: Dino Tonn
Wine Room: Innovative Wine Cellar Design
Publications
“Modern Hacienda: East Meets West in a Fabulous Phoenix Home,” Phoenix Home & Garden, November 2009
Awards
ASID Awards: First place – Custom Residential over 6,000 square feet
2009 Phoenix Home and Garden Parade of Homes
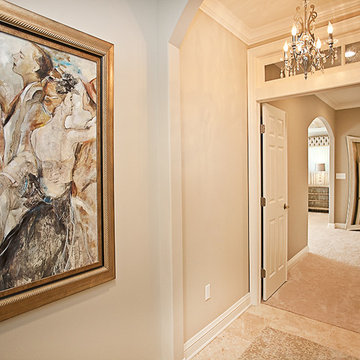
Idéer för att renovera en mellanstor vintage hall, med beige väggar, klinkergolv i keramik och beiget golv
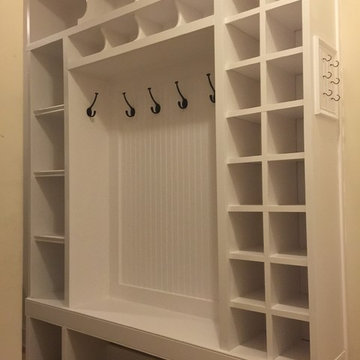
An 8' tall entry area mud room custom built-in we created for a Loudoun County Va client. Built a sturdy bench along bottom, and extra cubbies across the top, basket cubbies along the left, and kids shoe cubbies along the right side. Added a bead-board panel back, and created a matching wainscot-trim key holder on the left. Then painted everything in a clean white semi gloss latex paint.
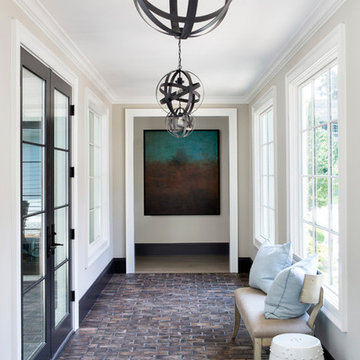
Idéer för att renovera en stor vintage hall, med grå väggar och tegelgolv
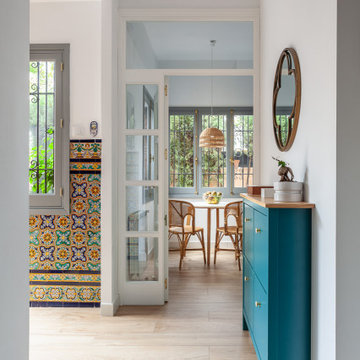
Manuel Pinilla acomete la reforma integral de una vivienda en el barrio sevillano de Nervión. Se trata de una casa pareada de los años 60 del arquitecto Ricardo Espiau con ciertos rasgos regionalistas que se han mantenido a pesar de las intervenciones que ha sufrido con el tiempo, incluyendo un anexo añadido al fondo de la parcela.
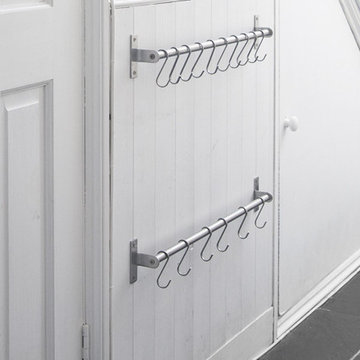
Rails and s hooks used for compact shoe storage in a narrow hallway, Mounted on panelling
Inspiration för små eklektiska hallar, med vita väggar, klinkergolv i keramik och svart golv
Inspiration för små eklektiska hallar, med vita väggar, klinkergolv i keramik och svart golv
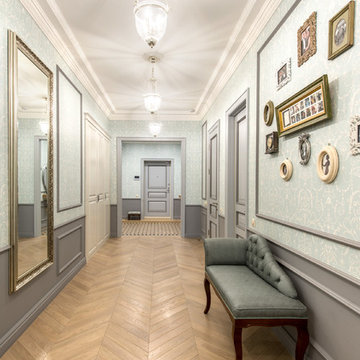
Александр Камачкин
Inspiration för mellanstora klassiska hallar, med blå väggar, klinkergolv i keramik och beiget golv
Inspiration för mellanstora klassiska hallar, med blå väggar, klinkergolv i keramik och beiget golv
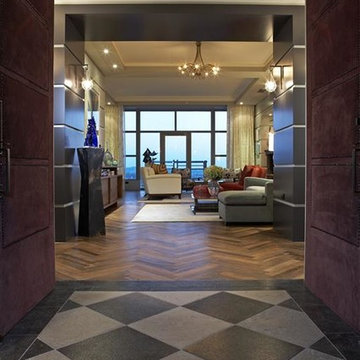
Idéer för att renovera en stor vintage hall, med grå väggar och klinkergolv i keramik
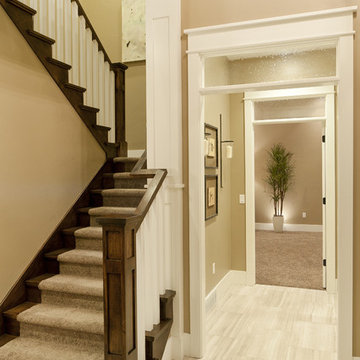
Candlelight Homes
Idéer för stora amerikanska hallar, med beige väggar och klinkergolv i keramik
Idéer för stora amerikanska hallar, med beige väggar och klinkergolv i keramik
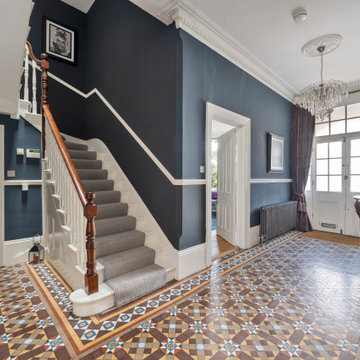
Inredning av en klassisk stor hall, med blå väggar, klinkergolv i keramik och flerfärgat golv
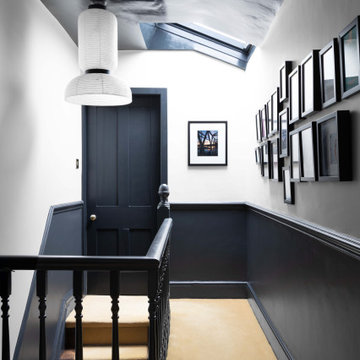
Idéer för små vintage hallar, med svarta väggar, klinkergolv i keramik och gult golv
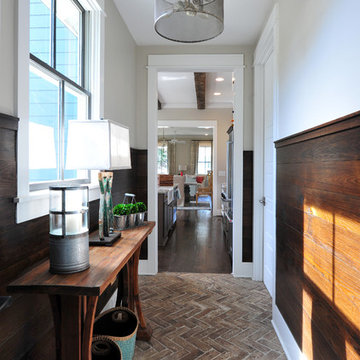
Our Town Plans photo by Todd Stone
Foto på en vintage hall, med beige väggar, tegelgolv och brunt golv
Foto på en vintage hall, med beige väggar, tegelgolv och brunt golv
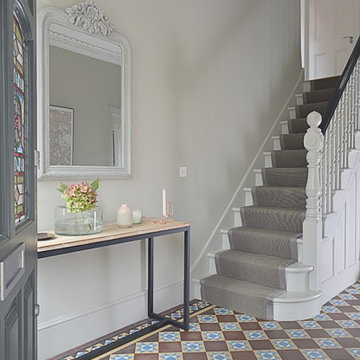
Valerie Bernardini
Idéer för en klassisk hall, med grå väggar och klinkergolv i keramik
Idéer för en klassisk hall, med grå väggar och klinkergolv i keramik
4 070 foton på hall, med tegelgolv och klinkergolv i keramik
4
