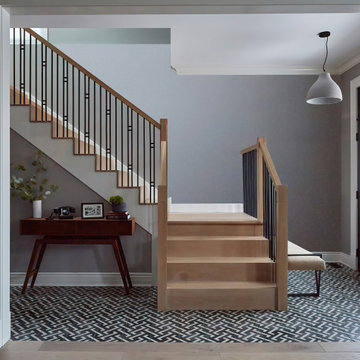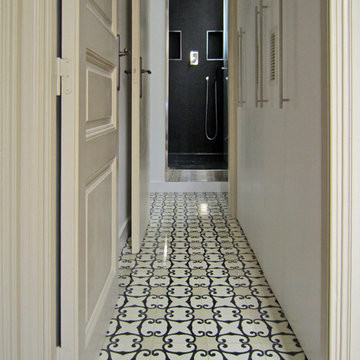4 070 foton på hall, med tegelgolv och klinkergolv i keramik
Sortera efter:
Budget
Sortera efter:Populärt i dag
41 - 60 av 4 070 foton
Artikel 1 av 3
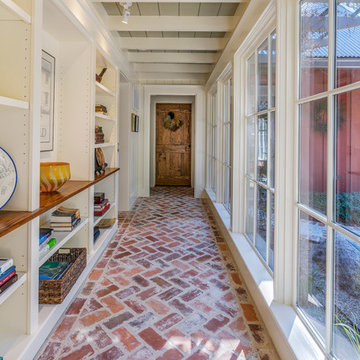
Hallway, 271 Spring Island Drive; Photographs by Tom Jenkins
Lantlig inredning av en hall, med vita väggar, tegelgolv och rött golv
Lantlig inredning av en hall, med vita väggar, tegelgolv och rött golv
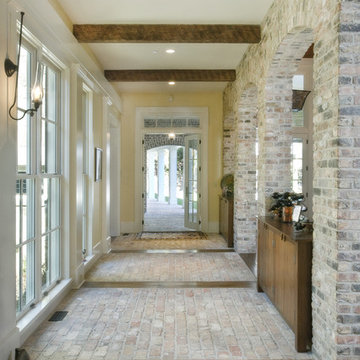
A traditional house, meant to look as if it was built in different stages, with a beautiful mahogany library, 2 elevators, beautiful porches at every turn, screen porch, arts and crafts room, a potting shed like none other and much much more.
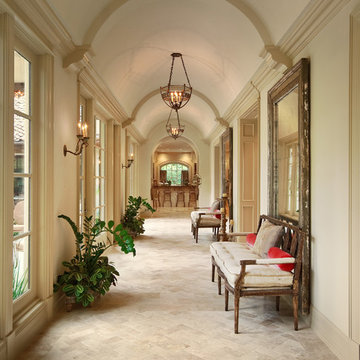
Trey Hunter Photography
Foto på en stor medelhavsstil hall, med vita väggar och klinkergolv i keramik
Foto på en stor medelhavsstil hall, med vita väggar och klinkergolv i keramik

Custom Drop Zone Painted with Natural Maple Top
Idéer för mellanstora amerikanska hallar, med vita väggar, klinkergolv i keramik och grått golv
Idéer för mellanstora amerikanska hallar, med vita väggar, klinkergolv i keramik och grått golv

This new house is located in a quiet residential neighborhood developed in the 1920’s, that is in transition, with new larger homes replacing the original modest-sized homes. The house is designed to be harmonious with its traditional neighbors, with divided lite windows, and hip roofs. The roofline of the shingled house steps down with the sloping property, keeping the house in scale with the neighborhood. The interior of the great room is oriented around a massive double-sided chimney, and opens to the south to an outdoor stone terrace and gardens. Photo by: Nat Rea Photography
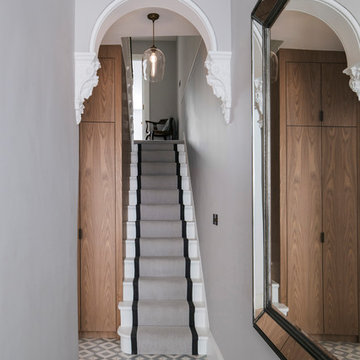
A Victorian terraced house, belonging to a photographer and her family, was extended and refurbished to deliver on the client’s desire for bright, open-plan spaces with an elegant and modern interior that’s the perfect backdrop to showcase their extensive photography collection.
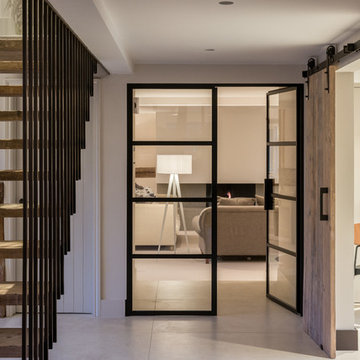
Conversion and renovation of a Grade II listed barn into a bright contemporary home
Idéer för stora lantliga hallar, med vita väggar, klinkergolv i keramik och vitt golv
Idéer för stora lantliga hallar, med vita väggar, klinkergolv i keramik och vitt golv
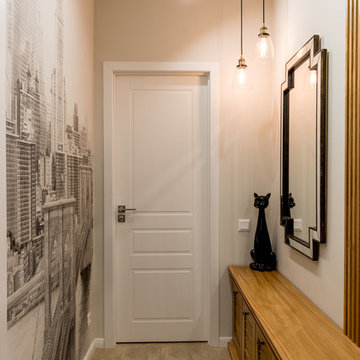
Фото: Василий Буланов
Idéer för en mellanstor klassisk hall, med beige väggar, klinkergolv i keramik och beiget golv
Idéer för en mellanstor klassisk hall, med beige väggar, klinkergolv i keramik och beiget golv
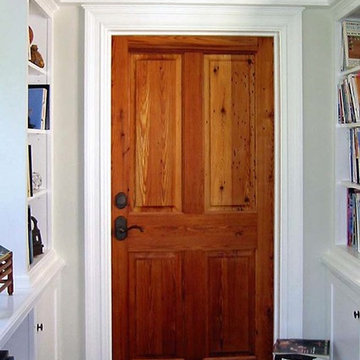
new construction project / builder - cmd corp
Inspiration för mellanstora klassiska hallar, med grå väggar och klinkergolv i keramik
Inspiration för mellanstora klassiska hallar, med grå väggar och klinkergolv i keramik
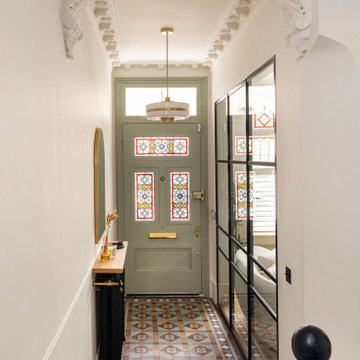
Here we cut out three panels of the entrance door to implement stained glass panes. They create a link with the original stained glass window details in the adjacent living room.
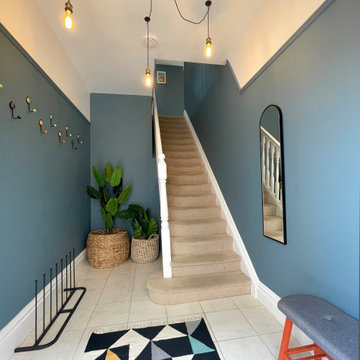
Inspired by a mix of Contemporary and Moorish design.
Exempel på en mellanstor eklektisk hall, med blå väggar, klinkergolv i keramik och beiget golv
Exempel på en mellanstor eklektisk hall, med blå väggar, klinkergolv i keramik och beiget golv

The beautiful original Edwardian flooring in this hallway has been restored to its former glory. Wall panelling has been added up to dado rail level. The leaded door glazing has been restored too.
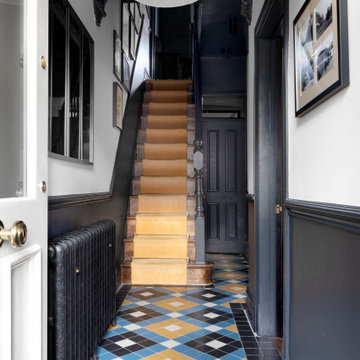
Klassisk inredning av en liten hall, med svarta väggar, klinkergolv i keramik och gult golv

The house was designed in an 'upside-down' arrangement, with kitchen, dining, living and the master bedroom at first floor to maximise views and light. Bedrooms, gym, home office and TV room are all located at ground floor in a u-shaped arrangement that frame a central courtyard. The front entrance leads into the main access spine of the home, which borders the glazed courtyard. A bright yellow steel and timber staircase leads directly up into the main living area, with a large roof light above that pours light into the hall. The interior decor is bright and modern, with key areas in the palette of whites and greys picked out in luminescent neon lighting and colours.

Photo Credits: Anna Stathaki
Foto på en liten funkis hall, med grå väggar, klinkergolv i keramik och vitt golv
Foto på en liten funkis hall, med grå väggar, klinkergolv i keramik och vitt golv
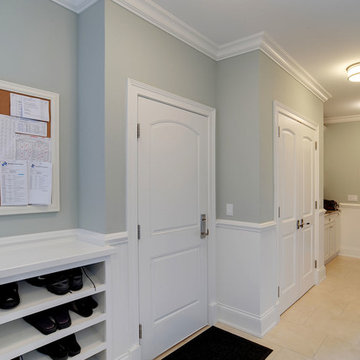
Hallway with selection of paint grade interior doors, and solid wood interior doors for custom home.
Exempel på en klassisk hall, med grå väggar, klinkergolv i keramik och beiget golv
Exempel på en klassisk hall, med grå väggar, klinkergolv i keramik och beiget golv

The extensive floor-ceiling built-in shelving and cupboards for shoes and accessories in this area maximises the amount of storage space on the right. On the left a utility area has been built in and hidden away with tall sliding doors, for when not in use. This relatively small area has been planned to allow to maximum storage, to suit the clients and keep things neat and tidy.
See more of this project at https://absoluteprojectmanagement.com/portfolio/kiran-islington/
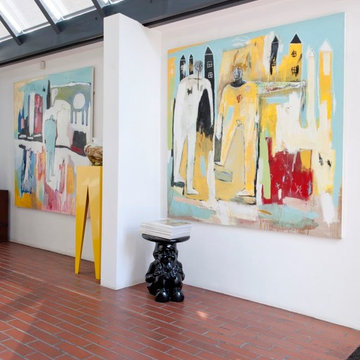
Stuart Cox
Bild på en industriell hall, med tegelgolv och rött golv
Bild på en industriell hall, med tegelgolv och rött golv
4 070 foton på hall, med tegelgolv och klinkergolv i keramik
3
