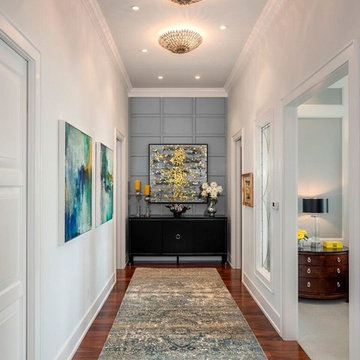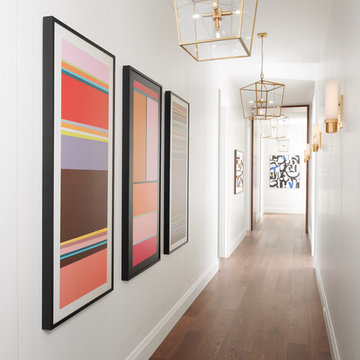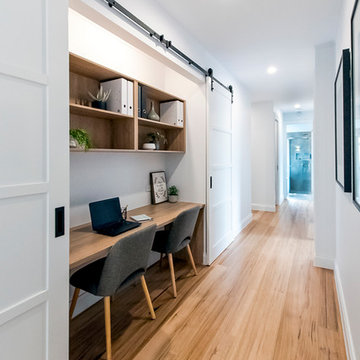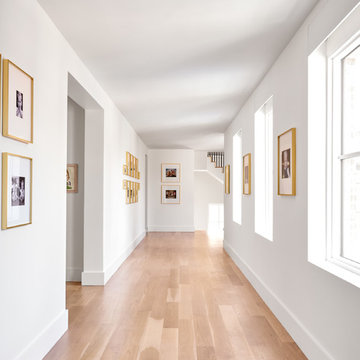7 719 foton på hall, med vita väggar och mellanmörkt trägolv
Sortera efter:
Budget
Sortera efter:Populärt i dag
21 - 40 av 7 719 foton
Artikel 1 av 3
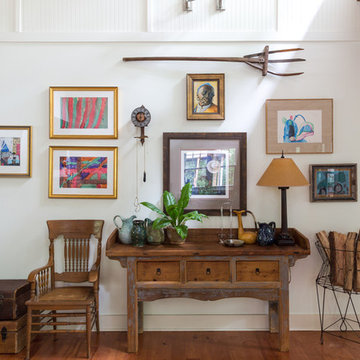
Sara Essex Bradley
Idéer för lantliga hallar, med vita väggar och mellanmörkt trägolv
Idéer för lantliga hallar, med vita väggar och mellanmörkt trägolv
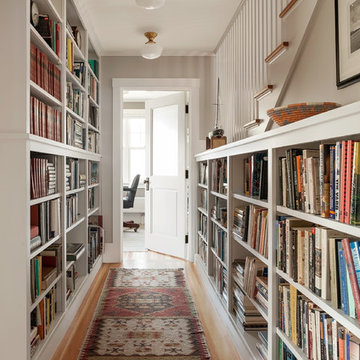
photography by Trent Bell
Idéer för en maritim hall, med vita väggar och mellanmörkt trägolv
Idéer för en maritim hall, med vita väggar och mellanmörkt trägolv
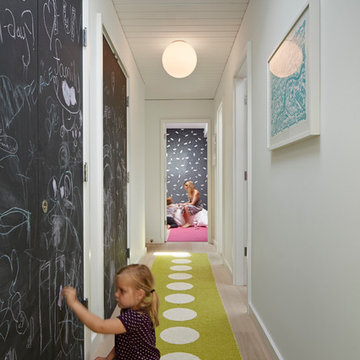
yamamardesign architects, david yama
alison damonte interior design
bruce damonte photography
Bild på en 60 tals hall, med vita väggar och mellanmörkt trägolv
Bild på en 60 tals hall, med vita väggar och mellanmörkt trägolv
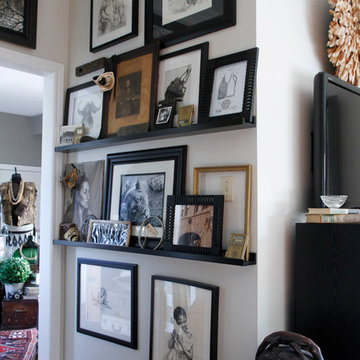
Photo: Esther Hershcovic © 2013 Houzz
Inredning av en eklektisk hall, med vita väggar och mellanmörkt trägolv
Inredning av en eklektisk hall, med vita väggar och mellanmörkt trägolv

Photo by: Tripp Smith
Idéer för vintage hallar, med vita väggar och mellanmörkt trägolv
Idéer för vintage hallar, med vita väggar och mellanmörkt trägolv
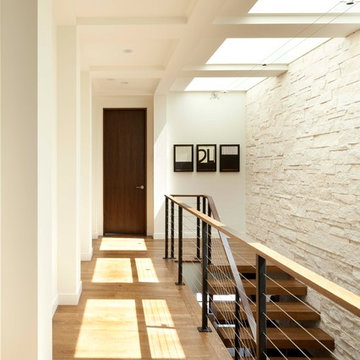
Steve Henke
Modern inredning av en hall, med vita väggar och mellanmörkt trägolv
Modern inredning av en hall, med vita väggar och mellanmörkt trägolv
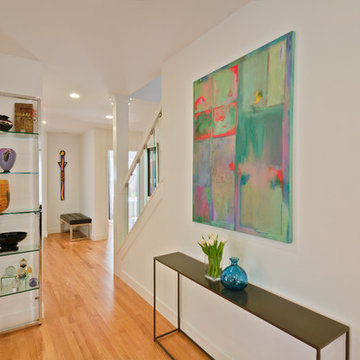
This photo is taken from the dining room looking back towards the entry. Several walls were removed to open this space up.
Featured Project on Houzz
http://www.houzz.com/ideabooks/19481561/list/One-Big-Happy-Expansion-for-Michigan-Grandparents
Interior Design: Lauren King Interior Design
Contractor: Beechwood Building and Design
Photo: Steve Kuzma Photography

photo by Bryant Hill
Inredning av en modern hall, med vita väggar och mellanmörkt trägolv
Inredning av en modern hall, med vita väggar och mellanmörkt trägolv
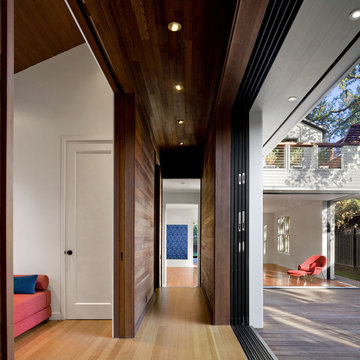
View through reconstructed hall with study/guest room on the left, entry hall and then living room beyond, living room corner to right and new courtyard. Quilt by Ellen Oppenheimer. Wood flooring and wall boards were reused from the original house.
Cathy Schwabe Architecture.
Photograph by David Wakely
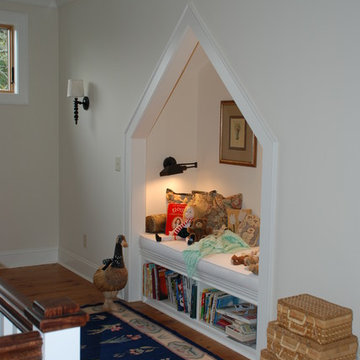
This reading nook features custom trim moulding and Australian cypress floors.
Inspiration för en vintage hall, med vita väggar och mellanmörkt trägolv
Inspiration för en vintage hall, med vita väggar och mellanmörkt trägolv

Idéer för att renovera en mellanstor vintage hall, med vita väggar, mellanmörkt trägolv och brunt golv
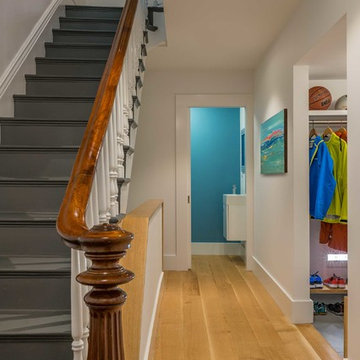
Eric Roth Photo
Idéer för en mellanstor klassisk hall, med vita väggar och mellanmörkt trägolv
Idéer för en mellanstor klassisk hall, med vita väggar och mellanmörkt trägolv
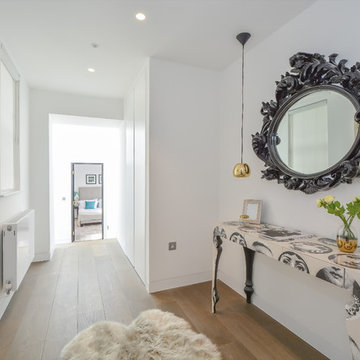
Idéer för att renovera en mellanstor eklektisk hall, med vita väggar, mellanmörkt trägolv och brunt golv

These clients requested a first-floor makeover of their home involving an outdated sunroom and a new kitchen, as well as adding a pantry, locker area, and updating their laundry and powder bath. The new sunroom was rebuilt with a contemporary feel that blends perfectly with the home’s architecture. An abundance of natural light floods these spaces through the floor to ceiling windows and oversized skylights. An existing exterior kitchen wall was removed completely to open the space into a new modern kitchen, complete with custom white painted cabinetry with a walnut stained island. Just off the kitchen, a glass-front "lighted dish pantry" was incorporated into a hallway alcove. This space also has a large walk-in pantry that provides a space for the microwave and plenty of compartmentalized built-in storage. The back-hall area features white custom-built lockers for shoes and back packs, with stained a walnut bench. And to round out the renovation, the laundry and powder bath also received complete updates with custom built cabinetry and new countertops. The transformation is a stunning modern first floor renovation that is timeless in style and is a hub for this growing family to enjoy for years to come.
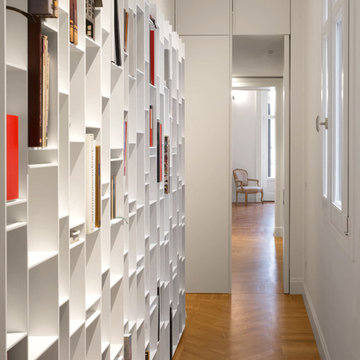
Idéer för att renovera en mellanstor funkis hall, med vita väggar och mellanmörkt trägolv
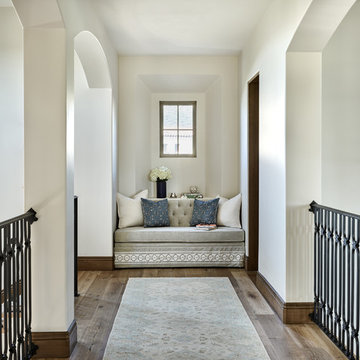
Bild på en mellanstor medelhavsstil hall, med vita väggar, mellanmörkt trägolv och brunt golv
7 719 foton på hall, med vita väggar och mellanmörkt trägolv
2
