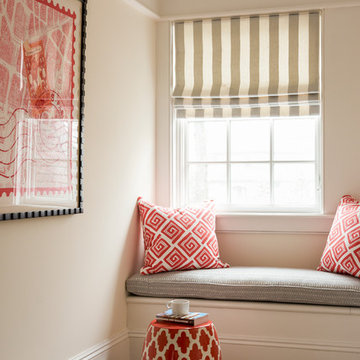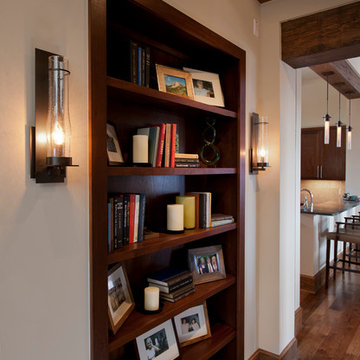7 719 foton på hall, med vita väggar och mellanmörkt trägolv
Sortera efter:
Budget
Sortera efter:Populärt i dag
41 - 60 av 7 719 foton
Artikel 1 av 3
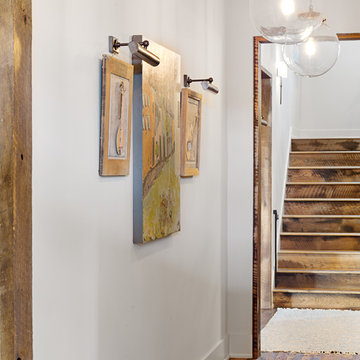
Klassisk inredning av en mellanstor hall, med vita väggar, mellanmörkt trägolv och brunt golv

スタイル工房_stylekoubou
Idéer för att renovera en liten nordisk hall, med vita väggar och mellanmörkt trägolv
Idéer för att renovera en liten nordisk hall, med vita väggar och mellanmörkt trägolv
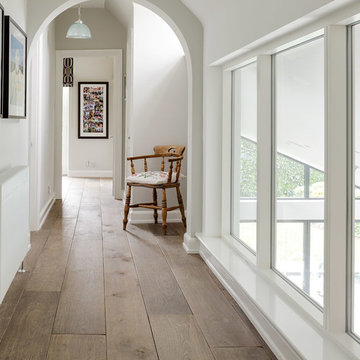
The Reclaimed Flooring Company
Exempel på en klassisk hall, med vita väggar och mellanmörkt trägolv
Exempel på en klassisk hall, med vita väggar och mellanmörkt trägolv
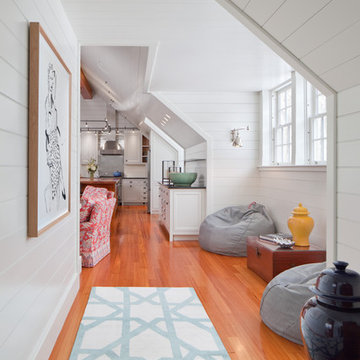
Idéer för mellanstora maritima hallar, med vita väggar, mellanmörkt trägolv och orange golv

The elevator shaft is shown here at the back of the house towering above the roof line. You have a panoramic view of Williamson County when you arrive at the fourth floor. This is definitely an elevator with a view!

Dan Bernskoetter Photography
Inredning av en klassisk stor hall, med vita väggar, mellanmörkt trägolv och brunt golv
Inredning av en klassisk stor hall, med vita väggar, mellanmörkt trägolv och brunt golv

The original stained glass skylight was removed, completely disassembled, cleaned, and re-leaded to restore its original appearance and repair broken glass and sagging. New plate glass panels in the attic above facilitate cleaning. New structural beams were required in this ceiling and throughout the interior of the house to adress deficiencies in historic "rule of thumb" structural engineering. The large opening into the lakefront sitting area at the right is new.
By: Dana Wheelock Photography
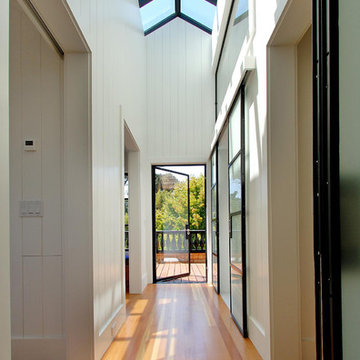
Idéer för funkis hallar, med vita väggar, mellanmörkt trägolv och gult golv
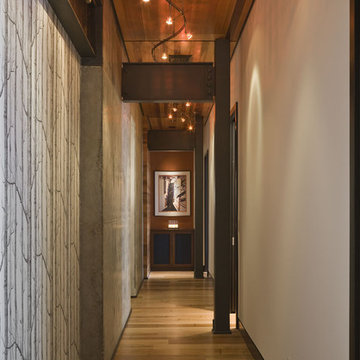
Located within the urban core of Portland, Oregon, this 7th floor 2500 SF penthouse sits atop the historic Crane Building, a brick warehouse built in 1909. It has established views of the city, bridges and west hills but its historic status restricted any changes to the exterior. Working within the constraints of the existing building shell, GS Architects aimed to create an “urban refuge”, that provided a personal retreat for the husband and wife owners with the option to entertain on occasion.
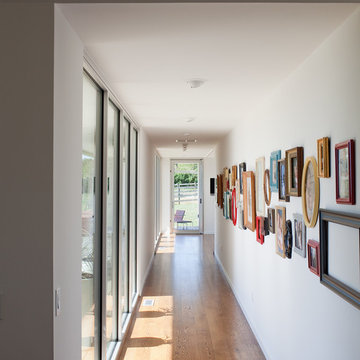
The Porch House located just west of Springfield, Missouri, presented Hufft Projects with a unique challenge. The clients desired a residence that referenced the traditional forms of farmhouses but also spoke to something distinctly modern. A hybrid building emerged and the Porch House greets visitors with its namesake – a large east and south facing ten foot cantilevering canopy that provides dramatic cover.
The residence also commands a view of the expansive river valley to the south. L-shaped in plan, the house’s master suite is located in the western leg and is isolated away from other functions allowing privacy. The living room, dining room, and kitchen anchor the southern, more traditional wing of the house with its spacious vaulted ceilings. A chimney punctuates this area and features a granite clad fireplace on the interior and an exterior fireplace expressing split face concrete block. Photo Credit: Mike Sinclair
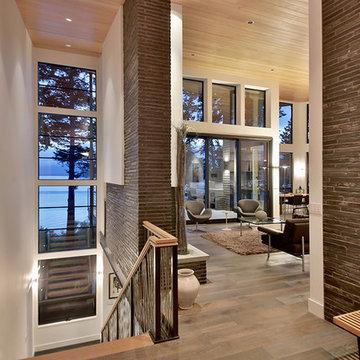
Modern inredning av en mellanstor hall, med vita väggar, mellanmörkt trägolv och brunt golv
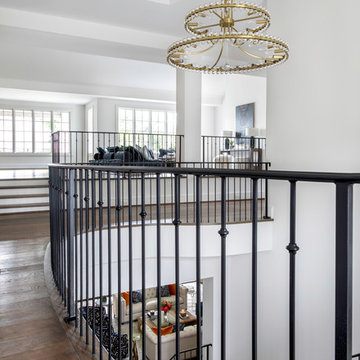
Modern inredning av en mycket stor hall, med vita väggar, mellanmörkt trägolv och brunt golv
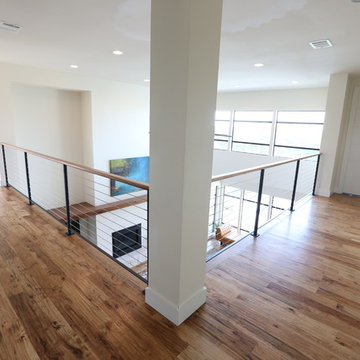
Jordan Kokel
Exempel på en mellanstor modern hall, med vita väggar, mellanmörkt trägolv och brunt golv
Exempel på en mellanstor modern hall, med vita väggar, mellanmörkt trägolv och brunt golv
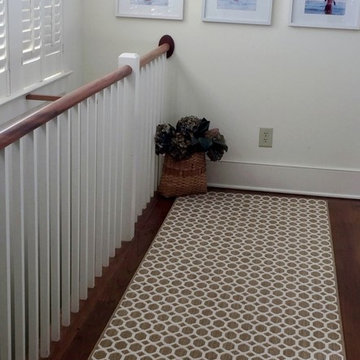
This runner is a part of a staircase transformation. We removed old berber and dressed the stairs and landing up with matching runners from the Floor Coverings International of Charleston's collection.
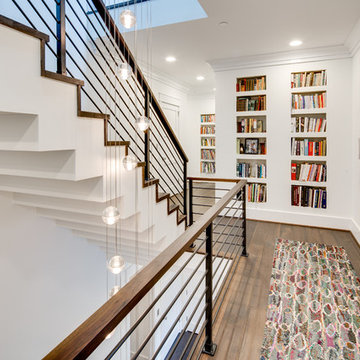
This hallway was designed to house the massive book collection that the clients had accrued over time. It flows nicely with the clean lines of the home & helps break up the simplicity of the white walls. The hidden door was a fun addition.
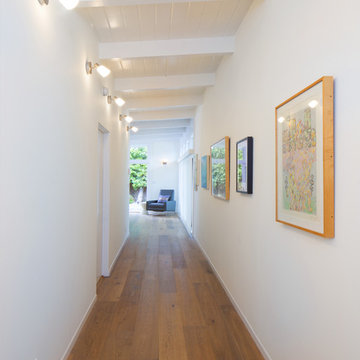
Gallery Wall / hallway of Master Suite.
photo by Holly Lepere
Inredning av en 50 tals mellanstor hall, med vita väggar och mellanmörkt trägolv
Inredning av en 50 tals mellanstor hall, med vita väggar och mellanmörkt trägolv
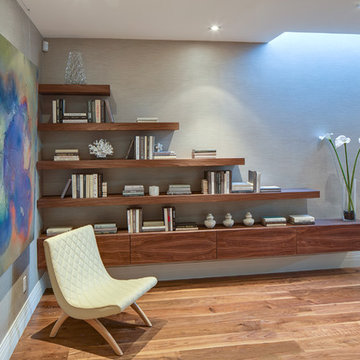
7' Engineered walnut
4" canned recessed lighting
Walnut shelves
#buildboswell
Bild på en stor funkis hall, med vita väggar och mellanmörkt trägolv
Bild på en stor funkis hall, med vita väggar och mellanmörkt trägolv
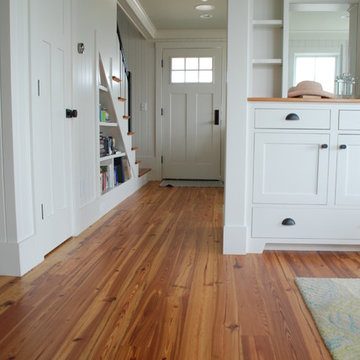
beautiful antique pine
Idéer för en mellanstor amerikansk hall, med vita väggar och mellanmörkt trägolv
Idéer för en mellanstor amerikansk hall, med vita väggar och mellanmörkt trägolv
7 719 foton på hall, med vita väggar och mellanmörkt trägolv
3
