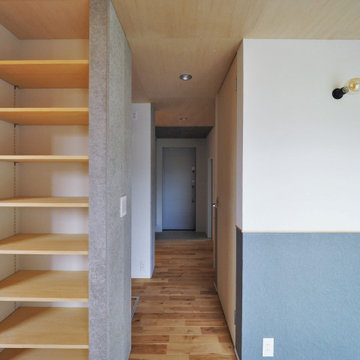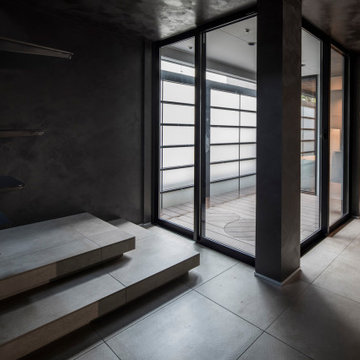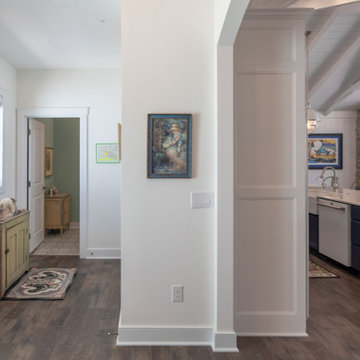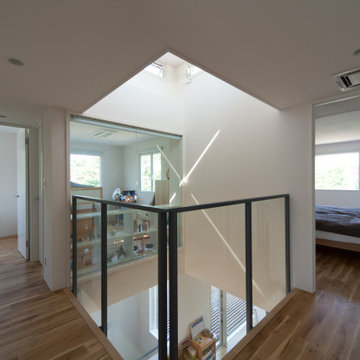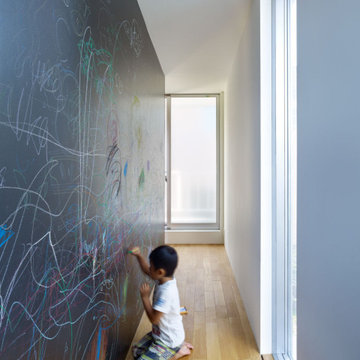202 foton på hall
Sortera efter:
Budget
Sortera efter:Populärt i dag
161 - 180 av 202 foton
Artikel 1 av 2
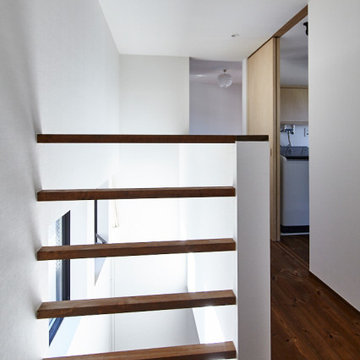
Modern inredning av en mellanstor hall, med vita väggar, mellanmörkt trägolv och brunt golv
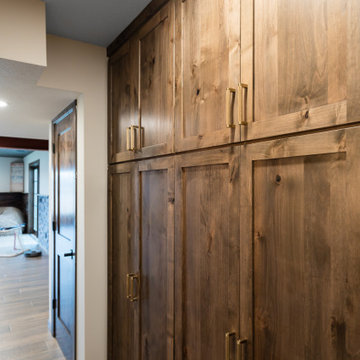
When our long-time VIP clients let us know they were ready to finish the basement that was a part of our original addition we were jazzed, and for a few reasons.
One, they have complete trust in us and never shy away from any of our crazy ideas, and two they wanted the space to feel like local restaurant Brick & Bourbon with moody vibes, lots of wooden accents, and statement lighting.
They had a couple more requests, which we implemented such as a movie theater room with theater seating, completely tiled guest bathroom that could be "hosed down if necessary," ceiling features, drink rails, unexpected storage door, and wet bar that really is more of a kitchenette.
So, not a small list to tackle.
Alongside Tschida Construction we made all these things happen.
Photographer- Chris Holden Photos
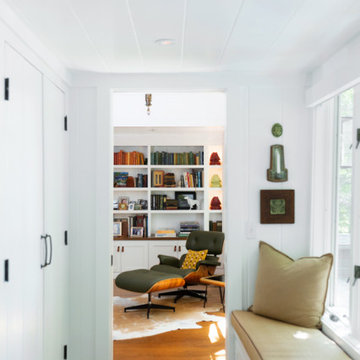
Foto på en vintage hall, med vita väggar, mellanmörkt trägolv och brunt golv
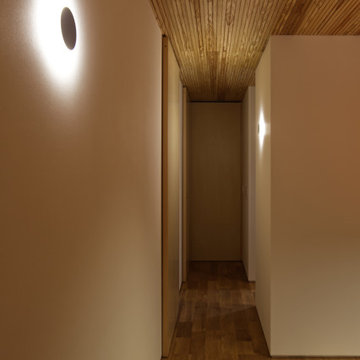
photo(c) zeal architects
Idéer för att renovera en funkis hall, med vita väggar, mellanmörkt trägolv och brunt golv
Idéer för att renovera en funkis hall, med vita väggar, mellanmörkt trägolv och brunt golv
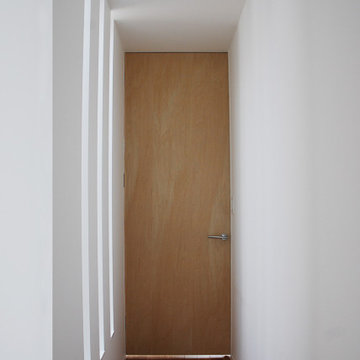
スリットから差し込む光が廊下を彩ります
Idéer för en stor hall, med vita väggar, ljust trägolv och beiget golv
Idéer för en stor hall, med vita väggar, ljust trägolv och beiget golv
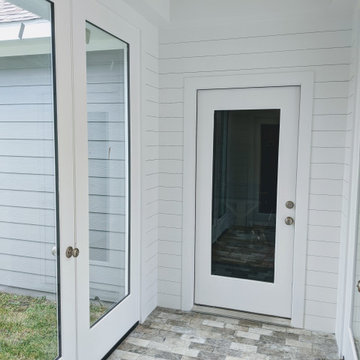
Breezeway with shiplap, and v groove ceiling.
Idéer för att renovera en funkis hall, med vita väggar, klinkergolv i porslin och flerfärgat golv
Idéer för att renovera en funkis hall, med vita väggar, klinkergolv i porslin och flerfärgat golv
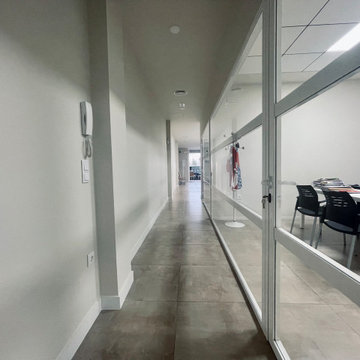
Zona de pasillo oficinas.
Exempel på en stor modern hall, med beige väggar, terrazzogolv och grått golv
Exempel på en stor modern hall, med beige väggar, terrazzogolv och grått golv
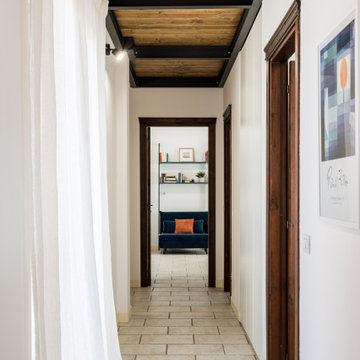
Inspiration för en stor funkis hall, med vita väggar, klinkergolv i porslin och beiget golv
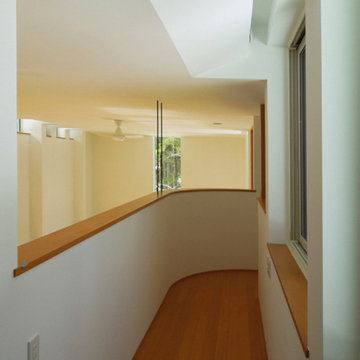
19.2F Corridor
Inredning av en modern mellanstor hall, med vita väggar och ljust trägolv
Inredning av en modern mellanstor hall, med vita väggar och ljust trägolv
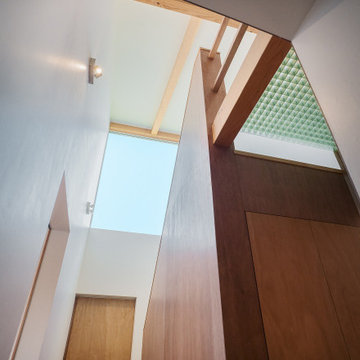
Inspiration för små moderna hallar, med vita väggar, mellanmörkt trägolv och beiget golv
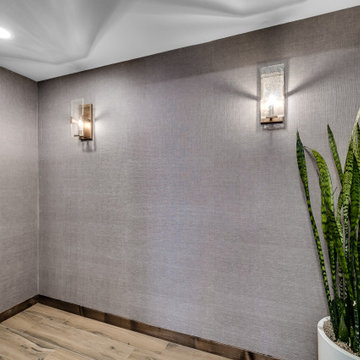
When our long-time VIP clients let us know they were ready to finish the basement that was a part of our original addition we were jazzed, and for a few reasons.
One, they have complete trust in us and never shy away from any of our crazy ideas, and two they wanted the space to feel like local restaurant Brick & Bourbon with moody vibes, lots of wooden accents, and statement lighting.
They had a couple more requests, which we implemented such as a movie theater room with theater seating, completely tiled guest bathroom that could be "hosed down if necessary," ceiling features, drink rails, unexpected storage door, and wet bar that really is more of a kitchenette.
So, not a small list to tackle.
Alongside Tschida Construction we made all these things happen.
Photographer- Chris Holden Photos
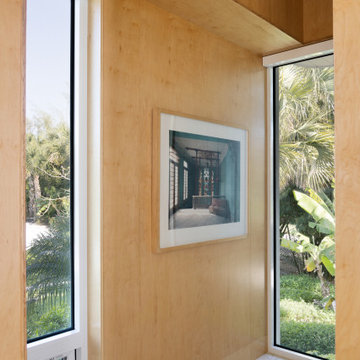
Parc Fermé is an area at an F1 race track where cars are parked for display for onlookers.
Our project, Parc Fermé was designed and built for our previous client (see Bay Shore) who wanted to build a guest house and house his most recent retired race cars. The roof shape is inspired by his favorite turns at his favorite race track. Race fans may recognize it.
The space features a kitchenette, a full bath, a murphy bed, a trophy case, and the coolest Big Green Egg grill space you have ever seen. It was located on Sarasota Bay.
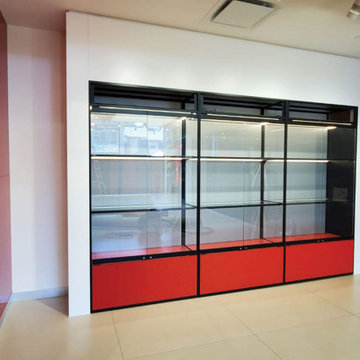
Custom display cabinet for downtown Toronto Ferrari showroom.
Idéer för en stor modern hall, med grå väggar, klinkergolv i keramik och beiget golv
Idéer för en stor modern hall, med grå väggar, klinkergolv i keramik och beiget golv
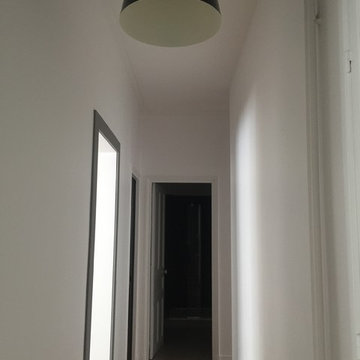
Karine PEREZ
http://www.karineperez.com
Exempel på en mellanstor modern hall, med vita väggar, mörkt trägolv och blått golv
Exempel på en mellanstor modern hall, med vita väggar, mörkt trägolv och blått golv
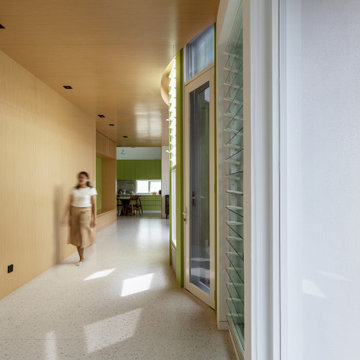
Circulation spaces like corridors and stairways are being revitalised beyond mere passages. They exude spaciousness, bask in natural light, and harmoniously align with lush outdoor gardens, providing the family with an elevated experience in their daily routines.
202 foton på hall
9
