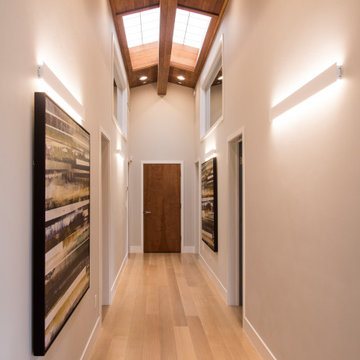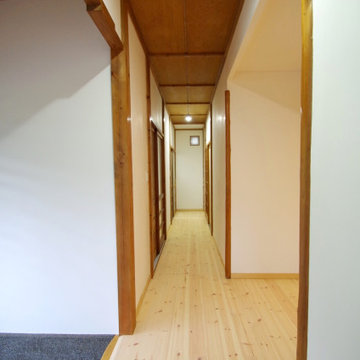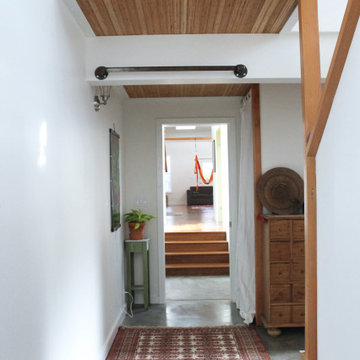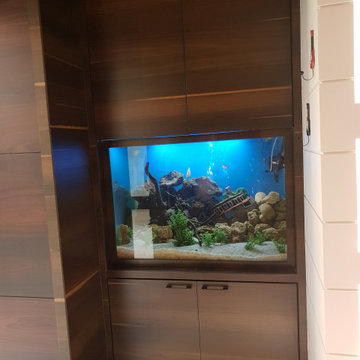489 foton på hall
Sortera efter:
Budget
Sortera efter:Populärt i dag
181 - 200 av 489 foton
Artikel 1 av 2
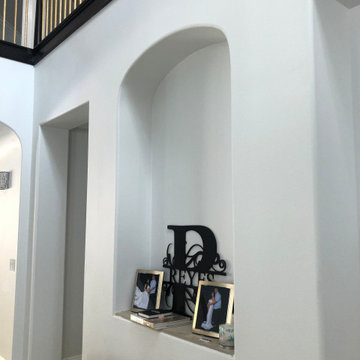
This Entryway Table Will Be a decorative space that is mainly used to put down keys or other small items. Table with tray at bottom. Console Table
Modern inredning av en liten hall, med vita väggar, klinkergolv i porslin och beiget golv
Modern inredning av en liten hall, med vita väggar, klinkergolv i porslin och beiget golv
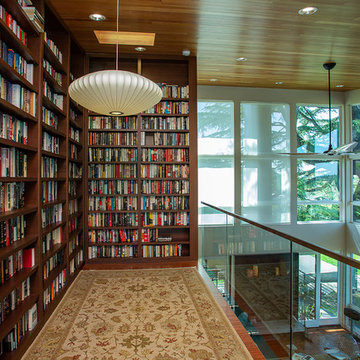
Custom book shelf.
Inredning av en modern stor hall, med vita väggar, mellanmörkt trägolv och brunt golv
Inredning av en modern stor hall, med vita väggar, mellanmörkt trägolv och brunt golv

Inredning av en rustik stor hall, med grå väggar, mellanmörkt trägolv och brunt golv
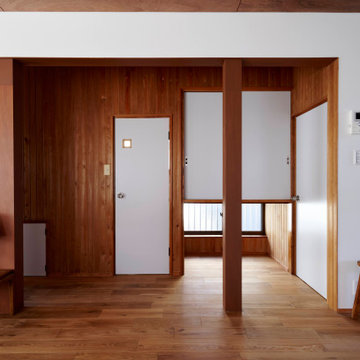
リビングダイニングには大きな窓があり、窓の向こうには広い庭があります。そこにベンチの縁側を設けており、内側(リビング)・外側(庭)両方に向かって座ることができるようにしています。カーテンではなく全開放できる布障子を設けていおり、断熱効果も高めています。
写真の右側はもともと廊下でしたが、廊下にあしらわれていた既存の羽目板が経年でとても良い風合いになっていたので、残して廊下と一体の空間として広がりを感じられるようにしました。
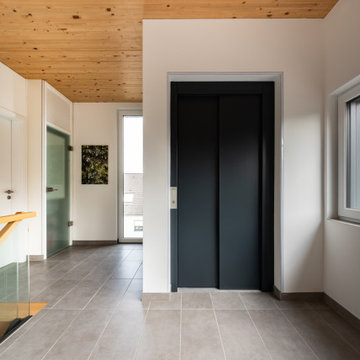
Beim Holzhaus in Mülheim an der Ruhr wurde der Grundriss vorausschauend geplant, damit die Bewohner im Alter das Haus weiter bewohnen können. Ein geräumiges barrierefreies Bad sowie der Aufzug sind sichtbare Zeichen dieser weitsichtigen und vorausschauenden Planung.
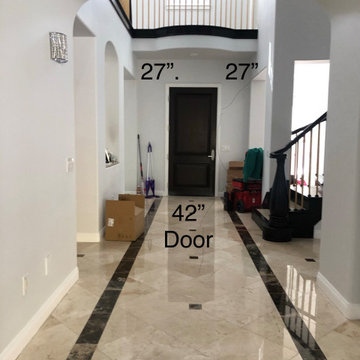
This Entryway Table Will Be a decorative space that is mainly used to put down keys or other small items. Table with tray at bottom. Console Table
Exempel på en liten modern hall, med vita väggar, klinkergolv i porslin och beiget golv
Exempel på en liten modern hall, med vita väggar, klinkergolv i porslin och beiget golv
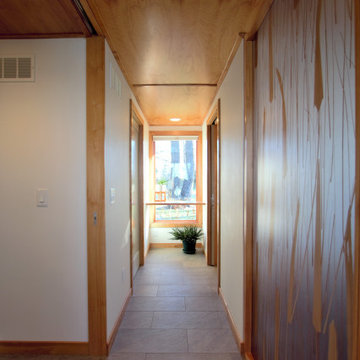
Inredning av en 60 tals mellanstor hall, med klinkergolv i porslin och grått golv
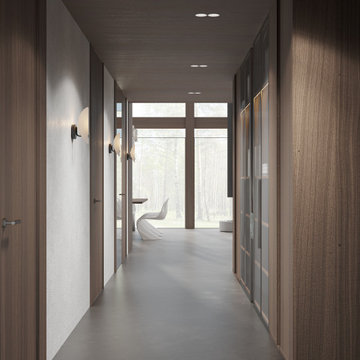
Inspiration för stora moderna hallar, med grå väggar, betonggolv och grått golv
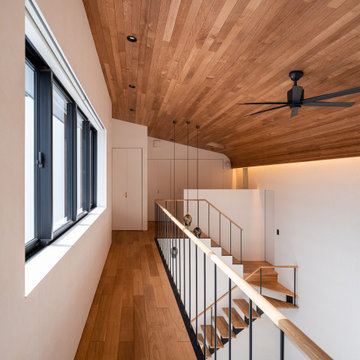
photo by 大沢誠一
間接照明/株式会社ひかり
Exempel på en stor modern hall, med vita väggar, plywoodgolv och beiget golv
Exempel på en stor modern hall, med vita väggar, plywoodgolv och beiget golv
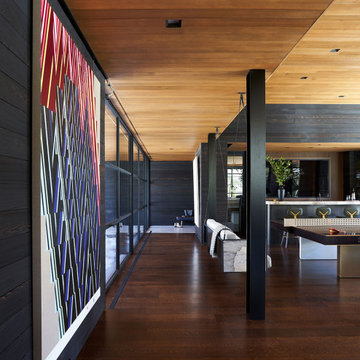
As seen in Interior Design Magazine's 'Homes' Fall edition (September 21, 2022).
Photo credit: Kevin Scott.
Inredning av en modern stor hall, med svarta väggar, mellanmörkt trägolv och brunt golv
Inredning av en modern stor hall, med svarta väggar, mellanmörkt trägolv och brunt golv
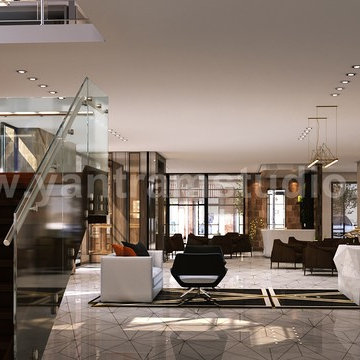
3D Interior Cafe with Modern furniture and sitting space with unique reception table ideas by Yantram Architectural Design Studio, Manchester - UK
Inspiration för en stor funkis hall, med beige väggar, marmorgolv och beiget golv
Inspiration för en stor funkis hall, med beige väggar, marmorgolv och beiget golv
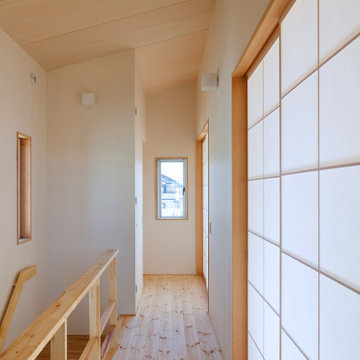
2階廊下スペース。天井は屋根勾配によります。最奥左手にトイレ。
Idéer för mellanstora hallar, med vita väggar, ljust trägolv och beiget golv
Idéer för mellanstora hallar, med vita väggar, ljust trägolv och beiget golv
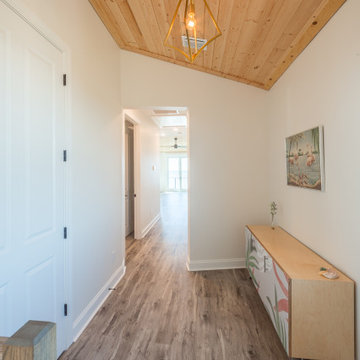
Custom hallway with luxury vinyl flooring and a wood ceiling.
Inspiration för mellanstora klassiska hallar, med vita väggar, vinylgolv och grått golv
Inspiration för mellanstora klassiska hallar, med vita väggar, vinylgolv och grått golv
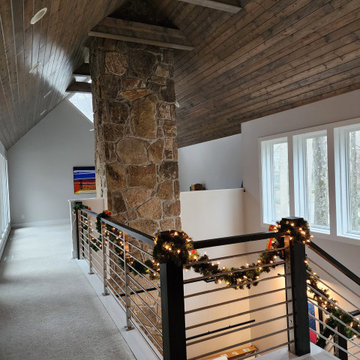
Beautiful
Exempel på en stor modern hall, med grå väggar, heltäckningsmatta och grått golv
Exempel på en stor modern hall, med grå väggar, heltäckningsmatta och grått golv
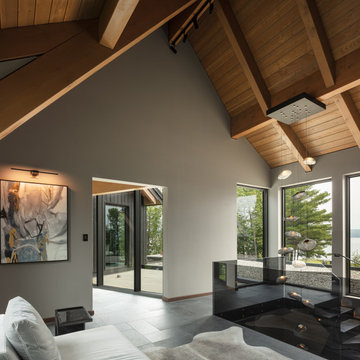
This 10,000 + sq ft timber frame home is stunningly located on the shore of Lake Memphremagog, QC. The kitchen and family room set the scene for the space and draw guests into the dining area. The right wing of the house boasts a 32 ft x 43 ft great room with vaulted ceiling and built in bar. The main floor also has access to the four car garage, along with a bathroom, mudroom and large pantry off the kitchen.
On the the second level, the 18 ft x 22 ft master bedroom is the center piece. This floor also houses two more bedrooms, a laundry area and a bathroom. Across the walkway above the garage is a gym and three ensuite bedooms with one featuring its own mezzanine.
489 foton på hall
10
