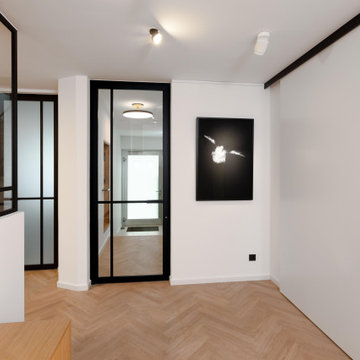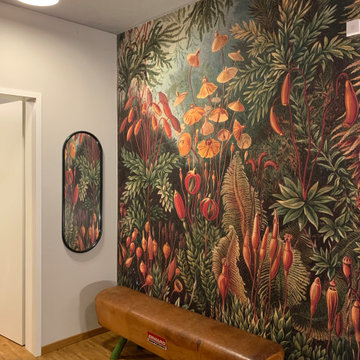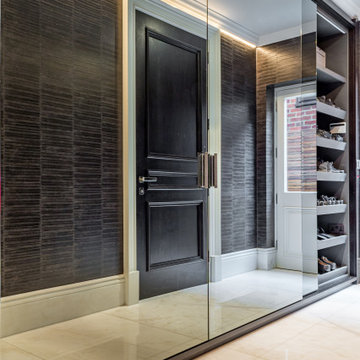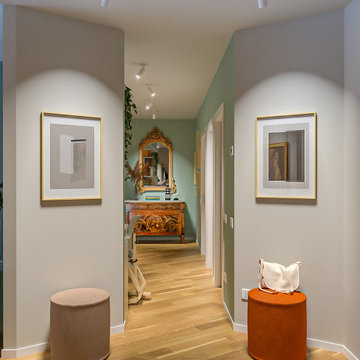2 026 foton på hall
Sortera efter:
Budget
Sortera efter:Populärt i dag
221 - 240 av 2 026 foton
Artikel 1 av 2
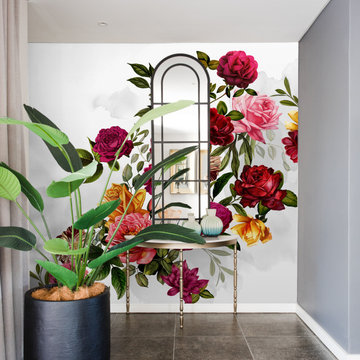
Roses are red
January is blue
Why not treat your home
With something new?
Our 'Velvet Roses' Wallpaper is the perfect treat to brighten up any part of your home.
Exclusive at Wallpapered.
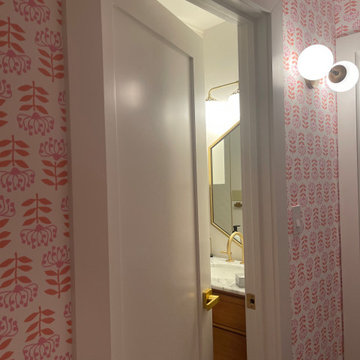
We took this dark and dull hallway and turned it into the happiest and brightest space for sisters to enjoy. The Reno included removal of carpet, old doors and trim, existing light fixtures and wall texture. Walls and ceiling were floated and taken to a level 5 finish, and the walls of the hallway were later adorned with a whimsical Wallcovering. The floors got a make over with stained concrete, and new solid core single panel shaker doors and new trim were added to complete the space. New Arteriors sconce was the icing on the cake.
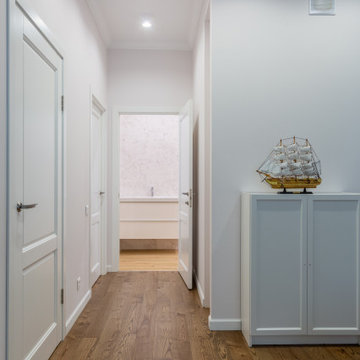
Bild på en mellanstor vintage hall, med rosa väggar, mörkt trägolv och brunt golv
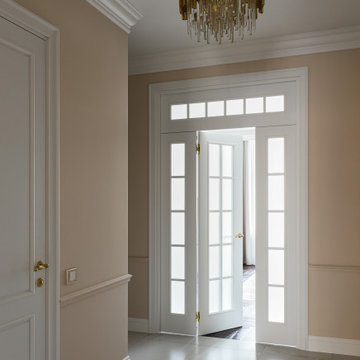
Idéer för en mellanstor klassisk hall, med beige väggar, klinkergolv i porslin och vitt golv
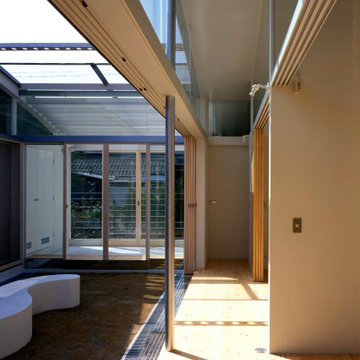
廊下から中庭を見る
Inspiration för en mellanstor funkis hall, med vita väggar, ljust trägolv och brunt golv
Inspiration för en mellanstor funkis hall, med vita väggar, ljust trägolv och brunt golv
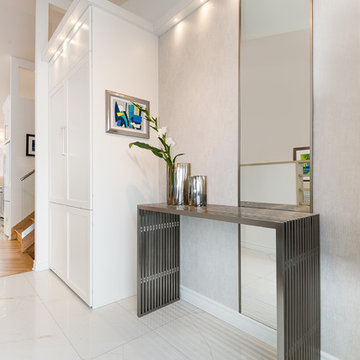
Sylvie Caron Designer
Sébastien Picard Photographe
Exempel på en liten modern hall, med vita väggar, klinkergolv i keramik och vitt golv
Exempel på en liten modern hall, med vita väggar, klinkergolv i keramik och vitt golv
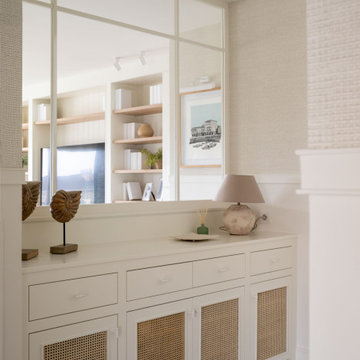
Exempel på en mellanstor klassisk hall, med beige väggar, laminatgolv och brunt golv
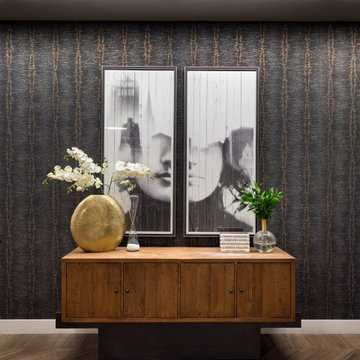
A contemporary entry with global influences from the rustic wood console, the tribal patterned wallpaper, and the double exposure diptych.
Inredning av en eklektisk hall, med svarta väggar, klinkergolv i porslin och brunt golv
Inredning av en eklektisk hall, med svarta väggar, klinkergolv i porslin och brunt golv

Architecture by PTP Architects; Interior Design and Photographs by Louise Jones Interiors; Works by ME Construction
Idéer för att renovera en mellanstor eklektisk hall, med gröna väggar, heltäckningsmatta och grått golv
Idéer för att renovera en mellanstor eklektisk hall, med gröna väggar, heltäckningsmatta och grått golv
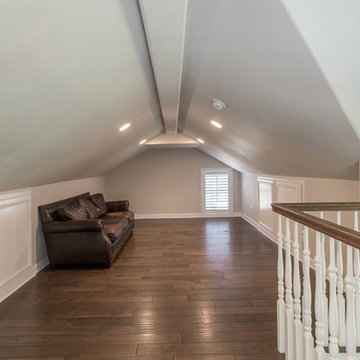
This 6,000sf luxurious custom new construction 5-bedroom, 4-bath home combines elements of open-concept design with traditional, formal spaces, as well. Tall windows, large openings to the back yard, and clear views from room to room are abundant throughout. The 2-story entry boasts a gently curving stair, and a full view through openings to the glass-clad family room. The back stair is continuous from the basement to the finished 3rd floor / attic recreation room.
The interior is finished with the finest materials and detailing, with crown molding, coffered, tray and barrel vault ceilings, chair rail, arched openings, rounded corners, built-in niches and coves, wide halls, and 12' first floor ceilings with 10' second floor ceilings.
It sits at the end of a cul-de-sac in a wooded neighborhood, surrounded by old growth trees. The homeowners, who hail from Texas, believe that bigger is better, and this house was built to match their dreams. The brick - with stone and cast concrete accent elements - runs the full 3-stories of the home, on all sides. A paver driveway and covered patio are included, along with paver retaining wall carved into the hill, creating a secluded back yard play space for their young children.
Project photography by Kmieick Imagery.
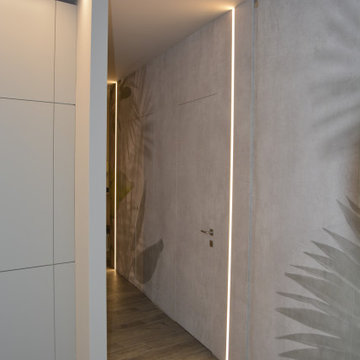
Inspiration för en liten funkis hall, med klinkergolv i porslin och grått golv
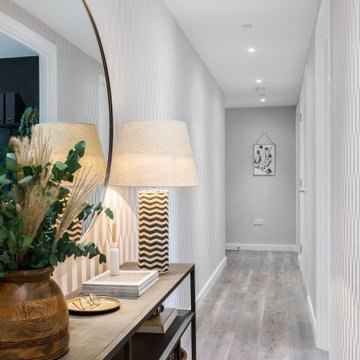
Entrance Hall of our Hackney Project - Rachel Battais Interior Design - more info at rachelbattais.com
Foto på en retro hall, med beige väggar
Foto på en retro hall, med beige väggar
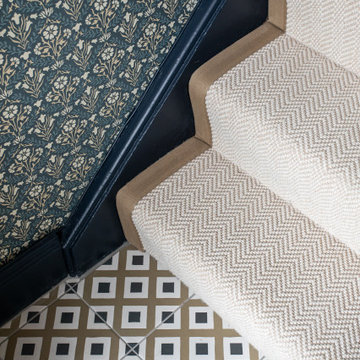
Beautiful shot of the flooring with sanderson wallpaper.
Inspiration för klassiska hallar, med blå väggar och klinkergolv i porslin
Inspiration för klassiska hallar, med blå väggar och klinkergolv i porslin
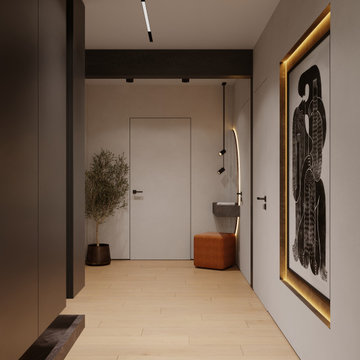
Inspiration för en mellanstor funkis hall, med vita väggar, laminatgolv och beiget golv
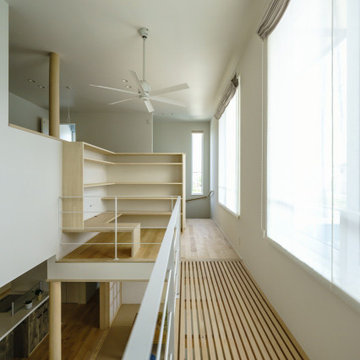
吹き抜けがある明るいリビングがいい。
本棚と机がある趣味の部屋とのつながりもほしい。
無垢のフローリングって落ち着く感じがする。
家族みんなで動線を考え、たったひとつ間取りにたどり着いた。
コンパクトだけど快適に暮らせるようなつくりを。
そんな理想を取り入れた建築計画を一緒に考えました。
そして、家族の想いがまたひとつカタチになりました。
家族構成:30代夫婦+子供2人
施工面積:132.07㎡ ( 39.86 坪)
竣工:2021年 6月
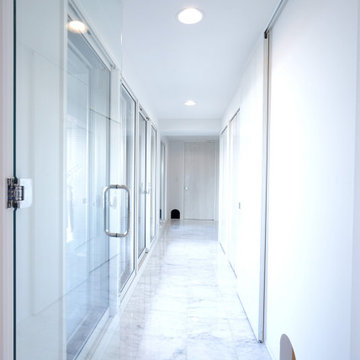
玄関からお部屋へ続く廊下も大理石を敷き詰め、壁にはオーナー様の大好きなペットのためのキャットフラップ
Modern inredning av en mellanstor hall, med vita väggar, marmorgolv och vitt golv
Modern inredning av en mellanstor hall, med vita väggar, marmorgolv och vitt golv
2 026 foton på hall
12
