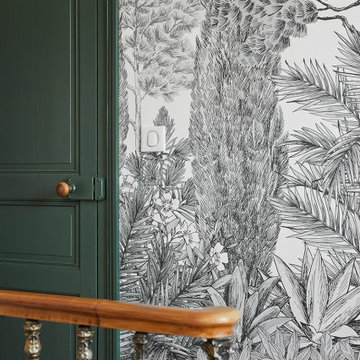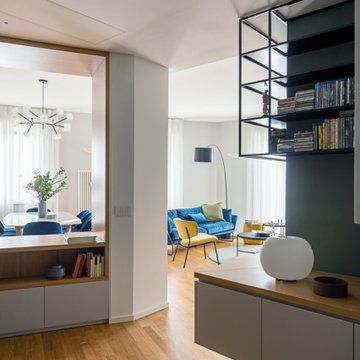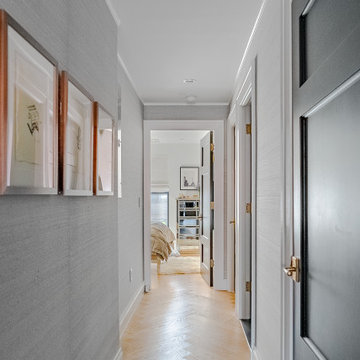2 024 foton på hall
Sortera efter:
Budget
Sortera efter:Populärt i dag
81 - 100 av 2 024 foton
Artikel 1 av 2
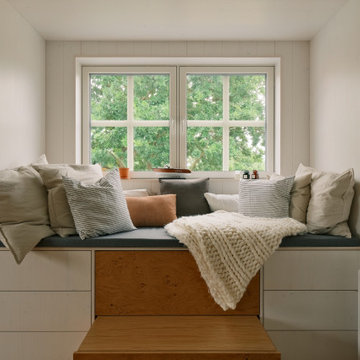
Der designstarke Raumteiler, eine Hommage an den Industriedesigner Jindrich Halabala, die Adaption eines Eames Lounge Chairs und die französische Designer Deckenlampe bringen Stil und Struktur.
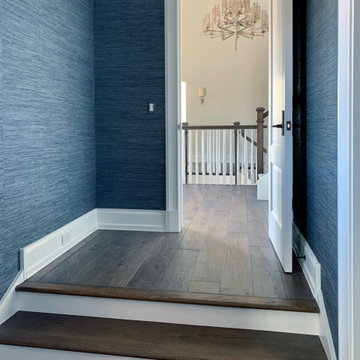
The view to the courtyard promises to be a singular experience. The pastoral color pallet and expansive windows pair well with the earth tone hand-scraped floor to create a modern yet classical all season luxury living space. Floor: 7″ wide-plank Vintage French Oak | Rustic Character | Victorian Collection hand scraped | pillowed edge | color Erin Grey |Satin Hardwax Oil. For more information please email us at: sales@signaturehardwoods.com
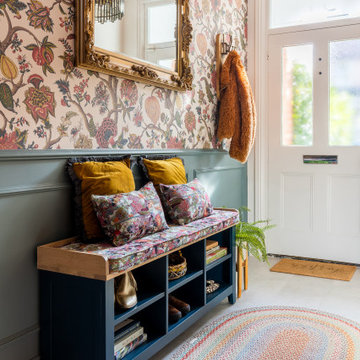
This Victorian town house was in need of a big boost in design and style. we fully renovated the Living room and Entrance Hall/Stairs. new design throughout with maximalist William Morris and Modern Victorian in mind! underfloor heating, new hardware, Radiators, panneling, returning original features, tiling, carpets, bespoke builds for storage and commissioned Art!
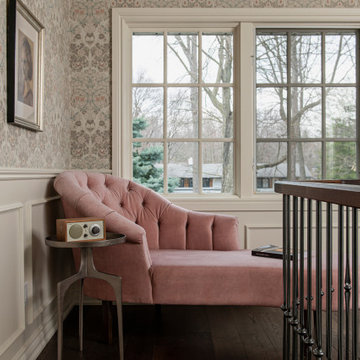
Foto på en mellanstor vintage hall, med beige väggar, mörkt trägolv och brunt golv

this long hallway became attractive by using an "ombre" wallpaper highlighted by indirect light, making this long boring wall a feature
Inredning av en modern mellanstor hall, med vita väggar, klinkergolv i porslin och grått golv
Inredning av en modern mellanstor hall, med vita väggar, klinkergolv i porslin och grått golv
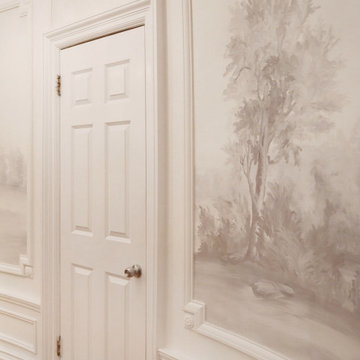
Custom Susan Harter muralpaper installed in Kathy Kuo's New York City apartment hallway.
Idéer för en mellanstor modern hall, med flerfärgade väggar, mellanmörkt trägolv och brunt golv
Idéer för en mellanstor modern hall, med flerfärgade väggar, mellanmörkt trägolv och brunt golv
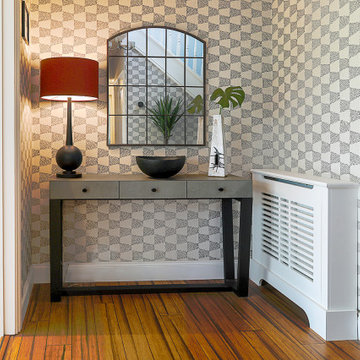
Wallpaper feature used within hall space to warm space up and create interesting alcoves within.
Idéer för att renovera en stor funkis hall, med blå väggar, bambugolv och brunt golv
Idéer för att renovera en stor funkis hall, med blå väggar, bambugolv och brunt golv
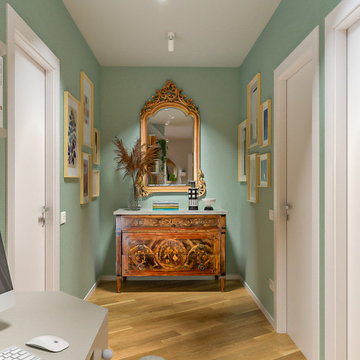
Liadesign
Idéer för att renovera en mellanstor funkis hall, med gröna väggar och ljust trägolv
Idéer för att renovera en mellanstor funkis hall, med gröna väggar och ljust trägolv
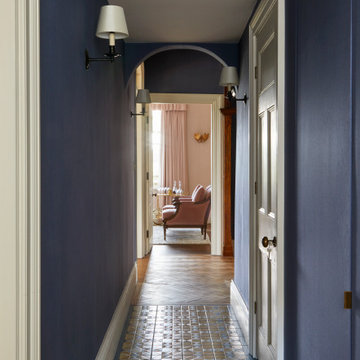
Inner Hall
Foto på en mellanstor lantlig hall, med blå väggar, klinkergolv i keramik och blått golv
Foto på en mellanstor lantlig hall, med blå väggar, klinkergolv i keramik och blått golv
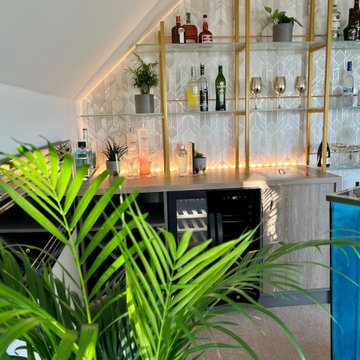
We were asked if we could design and build a home bar for our client - we love home bars and the answer was a resounding, yes of course we can. We have designed a unique Gatsby / Art Deco style home bar for them, along with a Miami / Art Deco style entry hall.
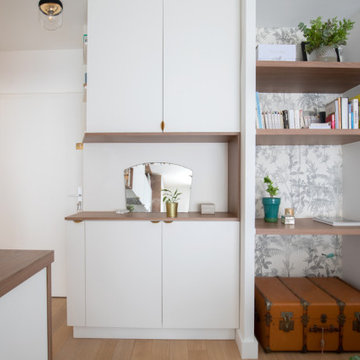
Aménagement d'un espace rangement sur-mesure dans le couloir entre l'entrée et le salon / séjour.
Idéer för att renovera en mellanstor funkis hall, med vita väggar, ljust trägolv och beiget golv
Idéer för att renovera en mellanstor funkis hall, med vita väggar, ljust trägolv och beiget golv
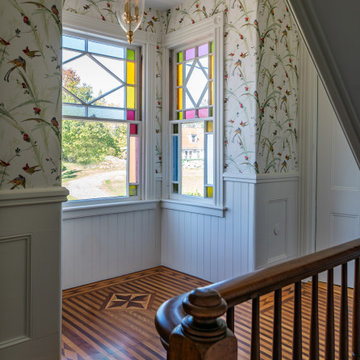
The architectural ornamentation, gabled roofs, new tower addition and stained glass windows on this stunning Victorian home are equally functional and decorative. Dating to the 1600’s, the original structure was significantly renovated during the Victorian era. The homeowners wanted to revive the elegance and detail from its historic heyday. The new tower addition features a modernized mansard roof and houses a new living room and master bedroom. Rosette details from existing interior paneling were used throughout the design, bringing cohesiveness to the interior and exterior. Ornate historic door hardware was saved and restored from the original home, and existing stained glass windows were restored and used as the inspiration for a new stained glass piece in the new stairway. Standing at the ocean’s edge, this home has been brought to renewed glory and stands as a show piece of Victorian architectural ideals.
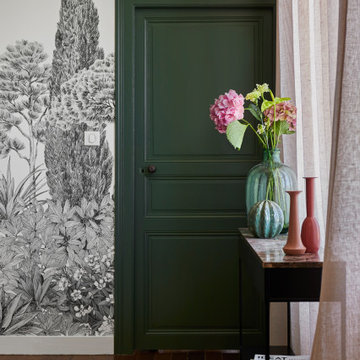
Idéer för att renovera en mellanstor lantlig hall, med vita väggar, mörkt trägolv och brunt golv
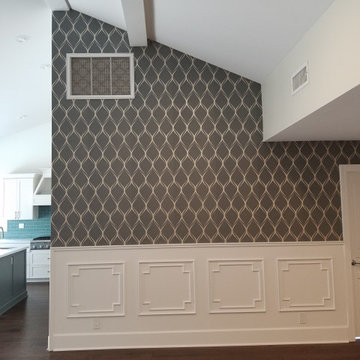
Jane Churchill Wallcovering
Bild på en shabby chic-inspirerad hall
Bild på en shabby chic-inspirerad hall
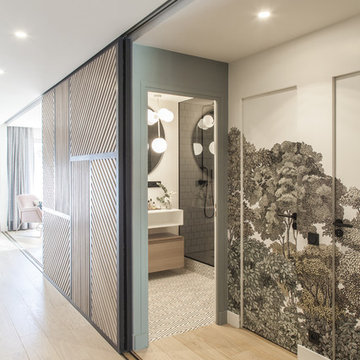
Photo : BCDF Studio
Inspiration för en mellanstor funkis hall, med flerfärgade väggar, ljust trägolv och beiget golv
Inspiration för en mellanstor funkis hall, med flerfärgade väggar, ljust trägolv och beiget golv
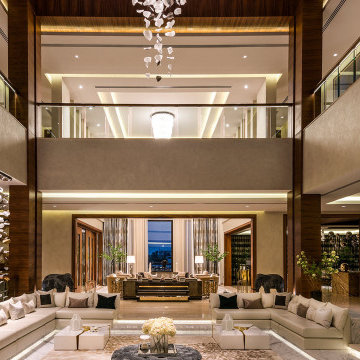
Contemporary Style, Open Floor Plan, Roof Covered Atrium with 3 Seating Sections, Cove Ceilings, Interior Balconies, Glass Railing, Marble Flooring, Large Murano Glass Chandeliers and Decorative Elements, High-Gloss Ebony Wood Custom Doors, Moldings, and Columns Paneling, Custom Large Sectionals in White Leather, Armchairs with Exterior in Taupe Fabric and Off-White Cushions, Ebony Wood with Polished Bronze Details Credenza, Marble Round Coffee Table, two Square with Golden Accents End Tables, Wool and Silk Patterned Custom Area Rugs, Pleated Curtains and Sheers, Light Beige Room Color Palette, Throw Pillows, Accessories, Painting, Plants.
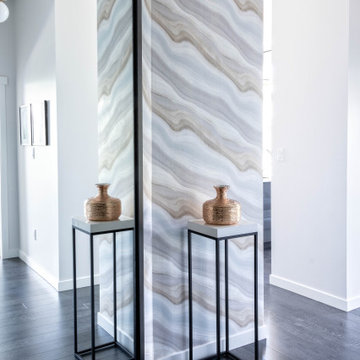
This hallway is equipped with a full-sized mirror to create an illusion of a wider corridor. The smaller wall segment is capped with an end table and vase. The strong forms of the table work in contrast to the organic curvilinear lines of the groovy blue and gold wallpaper.
2 024 foton på hall
5
