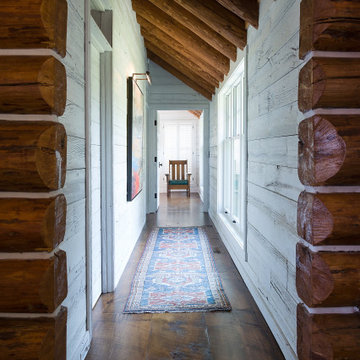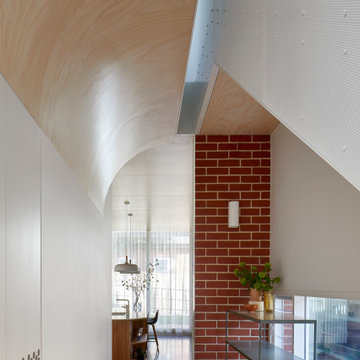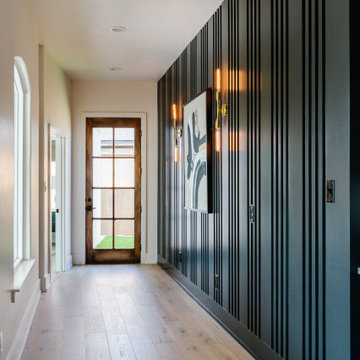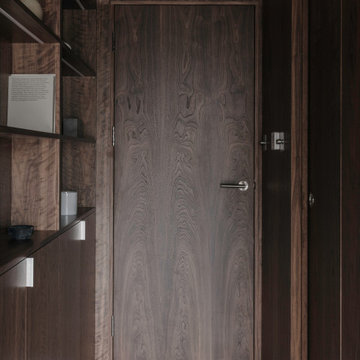511 foton på hall
Sortera efter:
Budget
Sortera efter:Populärt i dag
101 - 120 av 511 foton
Artikel 1 av 2
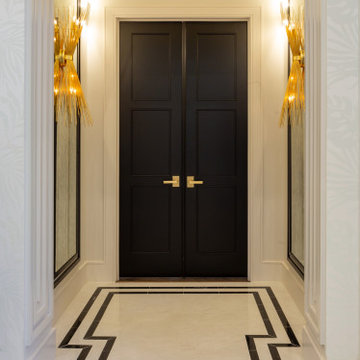
Master Bedroom Entrance
Idéer för mellanstora eklektiska hallar, med vita väggar, klinkergolv i porslin och vitt golv
Idéer för mellanstora eklektiska hallar, med vita väggar, klinkergolv i porslin och vitt golv
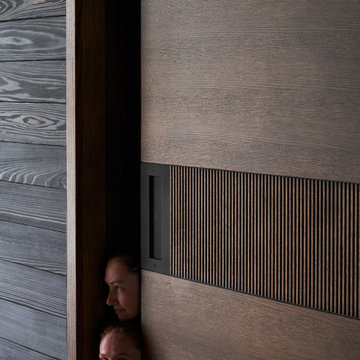
Inspiration för en mycket stor funkis hall, med svarta väggar, mellanmörkt trägolv och brunt golv
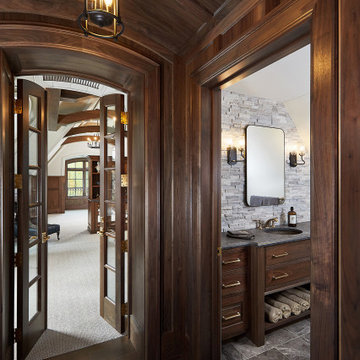
A unique entry into the upstairs attic with dark wood trim and arched doors and ceiling
Idéer för att renovera en hall, med bruna väggar, mörkt trägolv och brunt golv
Idéer för att renovera en hall, med bruna väggar, mörkt trägolv och brunt golv
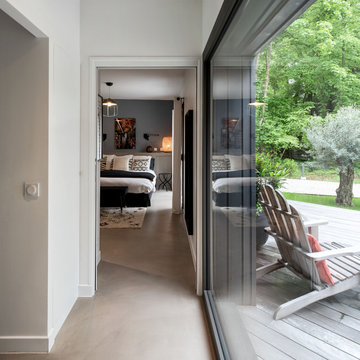
Maison contemporaine avec bardage bois ouverte sur la nature
Inspiration för stora moderna hallar, med vita väggar, betonggolv och grått golv
Inspiration för stora moderna hallar, med vita väggar, betonggolv och grått golv
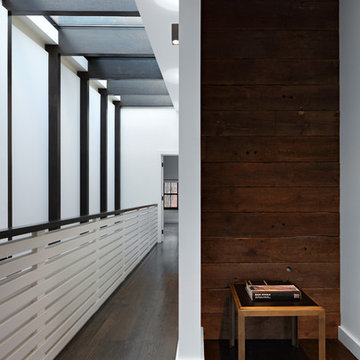
Full gut renovation and facade restoration of an historic 1850s wood-frame townhouse. The current owners found the building as a decaying, vacant SRO (single room occupancy) dwelling with approximately 9 rooming units. The building has been converted to a two-family house with an owner’s triplex over a garden-level rental.
Due to the fact that the very little of the existing structure was serviceable and the change of occupancy necessitated major layout changes, nC2 was able to propose an especially creative and unconventional design for the triplex. This design centers around a continuous 2-run stair which connects the main living space on the parlor level to a family room on the second floor and, finally, to a studio space on the third, thus linking all of the public and semi-public spaces with a single architectural element. This scheme is further enhanced through the use of a wood-slat screen wall which functions as a guardrail for the stair as well as a light-filtering element tying all of the floors together, as well its culmination in a 5’ x 25’ skylight.
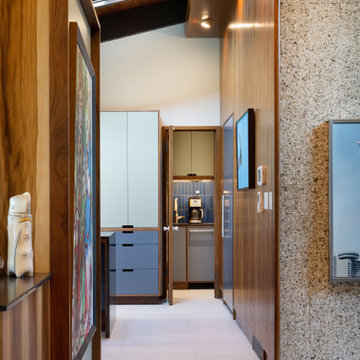
Inspiration för 50 tals hallar, med flerfärgade väggar, klinkergolv i porslin och grått golv
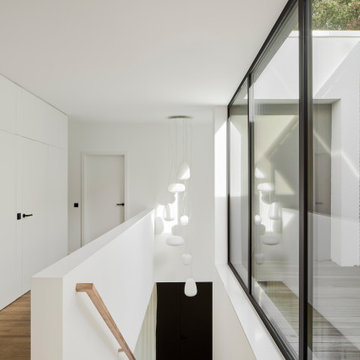
Luftraum und Patio mit horizontalen Holzlamellen
Foto på en funkis hall, med vita väggar och ljust trägolv
Foto på en funkis hall, med vita väggar och ljust trägolv
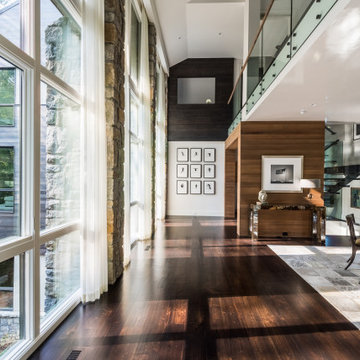
Foto på en stor 60 tals hall, med vita väggar, mörkt trägolv och brunt golv
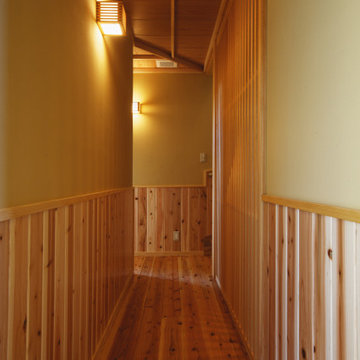
Inspiration för stora asiatiska hallar, med beige väggar, ljust trägolv och beiget golv

Sunken Living Room to back yard from Entry Foyer
Foto på en stor funkis hall, med bruna väggar, travertin golv och grått golv
Foto på en stor funkis hall, med bruna väggar, travertin golv och grått golv
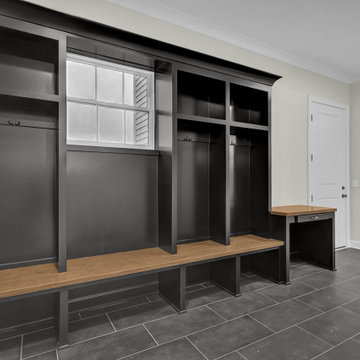
View of the mud hall from the 3-car garage, looking towards the walk-in pantry and 1-car garage.
The large format black tile floors are the foundation for the oversized black lockers & drop zone.
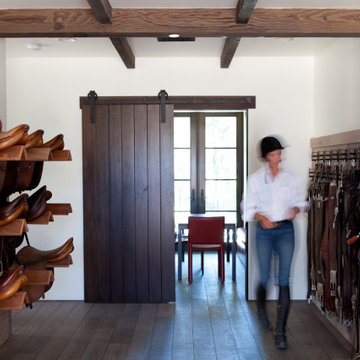
The tackroom in the Clubhouse. We used luxury vinyl flooring on the walls to provide a wood wainscot finish.
Amerikansk inredning av en mellanstor hall, med vita väggar, mellanmörkt trägolv och brunt golv
Amerikansk inredning av en mellanstor hall, med vita väggar, mellanmörkt trägolv och brunt golv
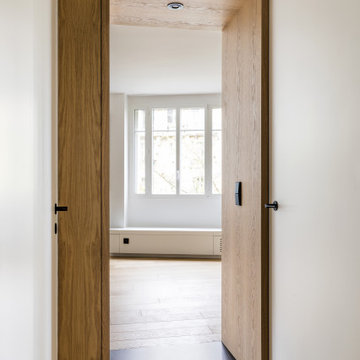
Photo : Romain Ricard
Foto på en mellanstor funkis hall, med vita väggar, ljust trägolv och beiget golv
Foto på en mellanstor funkis hall, med vita väggar, ljust trägolv och beiget golv
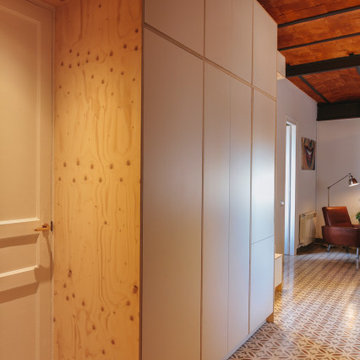
Industriell inredning av en liten hall, med röda väggar, klinkergolv i keramik och rött golv
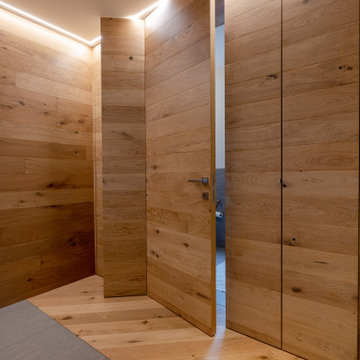
La parete in legno contenitiva è composta da 2 armadi disimpegno/ingresso ed una porta rasomuro, che nasconde...................
Exempel på en mycket stor modern hall, med bruna väggar, mellanmörkt trägolv och beiget golv
Exempel på en mycket stor modern hall, med bruna väggar, mellanmörkt trägolv och beiget golv
511 foton på hall
6
