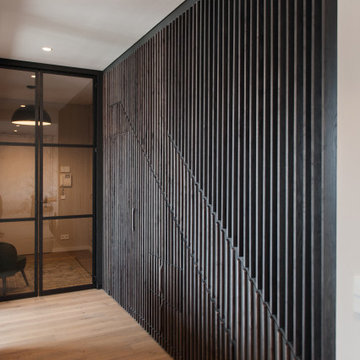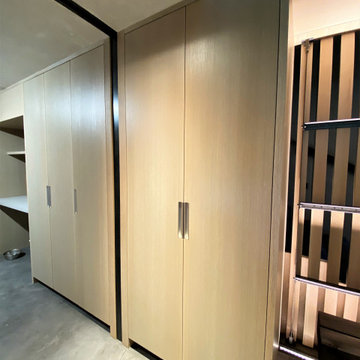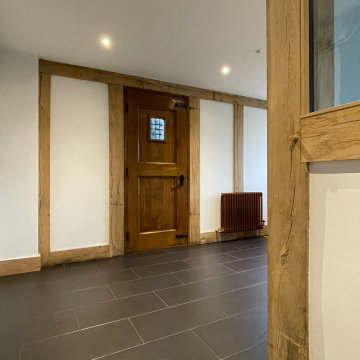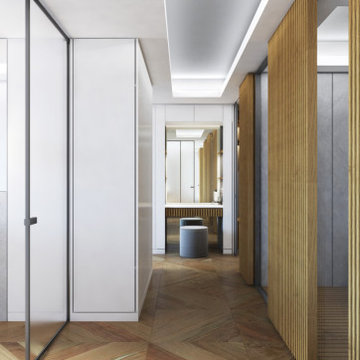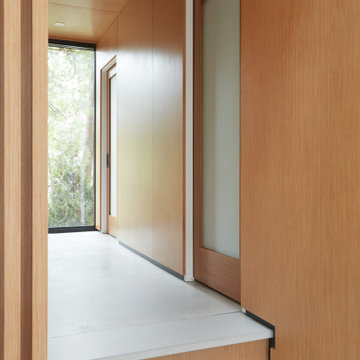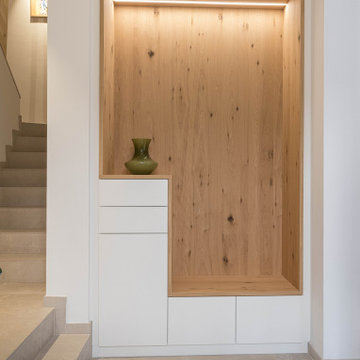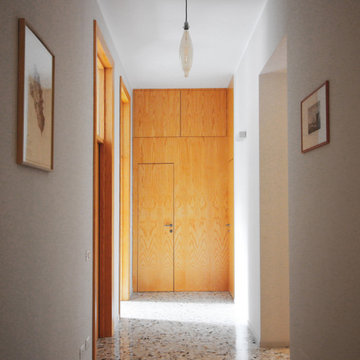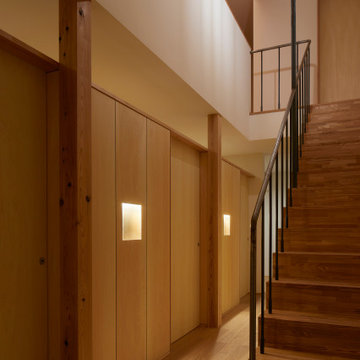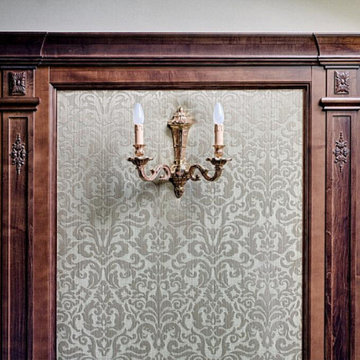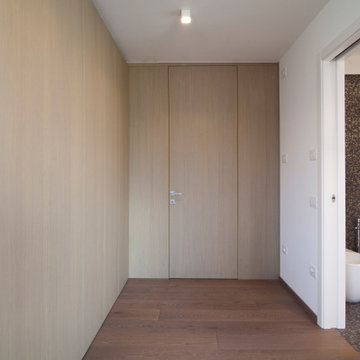501 foton på hall
Sortera efter:
Budget
Sortera efter:Populärt i dag
141 - 160 av 501 foton
Artikel 1 av 2
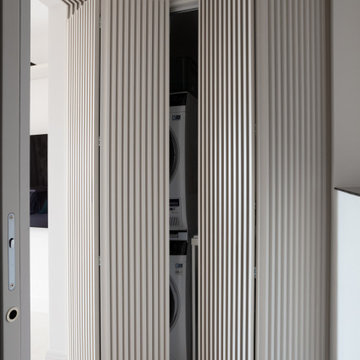
La piccola lavanderia
Un sottovolume di millerighe colore su colore definisce lo spazio disimpegno tra il salone ed il bagno degli ospiti.
Nascosta dietro la pannellarura tridimensionale, la piccola lavanderia contiene in poco spazio tutto il necessario per la gestione domestica del bucato.
L'apertura a libro delle porte rende possibile utilizzare agevolmente tutto lo spazio a disposizione
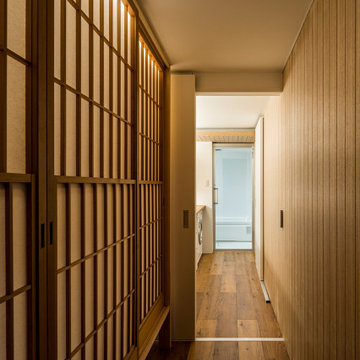
通路にパントリーを作り、そのまま洗面化粧室ーバスルーム、そしてダイニングルームへと回遊性をもたせた
Foto på en mellanstor funkis hall, med grå väggar, målat trägolv och brunt golv
Foto på en mellanstor funkis hall, med grå väggar, målat trägolv och brunt golv
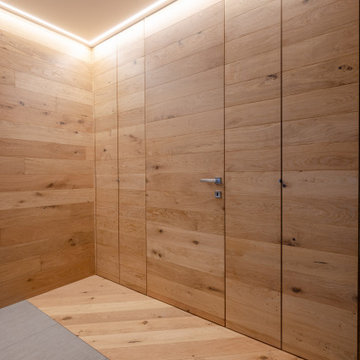
La parete in legno contenitiva è composta da 2 armadi disimpegno/ingresso ed una porta rasomuro, che nasconde...................
Inspiration för en mycket stor funkis hall, med bruna väggar, mellanmörkt trägolv och beiget golv
Inspiration för en mycket stor funkis hall, med bruna väggar, mellanmörkt trägolv och beiget golv
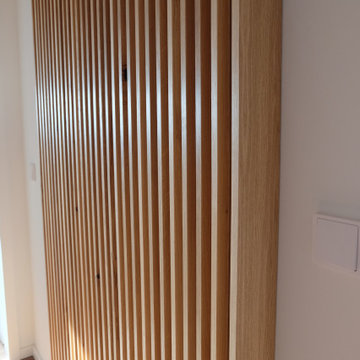
Eine vermeintlich unscheinbare Nische wird hier zum Hingucker. Gleichzeitig verbirgt sich hinter dem Schrank eine vollwertige Garderobe.
Inspiration för stora moderna hallar, med vita väggar, laminatgolv och brunt golv
Inspiration för stora moderna hallar, med vita väggar, laminatgolv och brunt golv
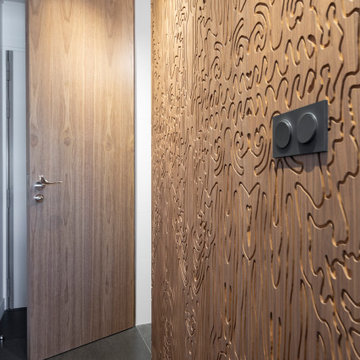
Dans ce studio tout en longueur la partie sanitaire et la cuisine ont été restructurées, optimisées pour créer un espace plus fonctionnel et pour agrandir la pièce de vie.
Pour simplifier l’espace et créer un élément architectural distinctif, la cuisine et les sanitaires ont été regroupés dans un écrin de bois sculpté.
Les différents pans de bois de cet écrin ne laissent pas apparaître les fonctions qu’ils dissimulent.
Pensé comme un tableau, le coin cuisine s’ouvre sur la pièce de vie, alors que la partie sanitaire plus en retrait accueille une douche, un plan vasque, les toilettes, un grand dressing et une machine à laver.
La pièce de vie est pensée comme un salon modulable, en salle à manger, ou en chambre.
Ce salon placé près de l’unique baie vitrée se prolonge visuellement sur le balcon.
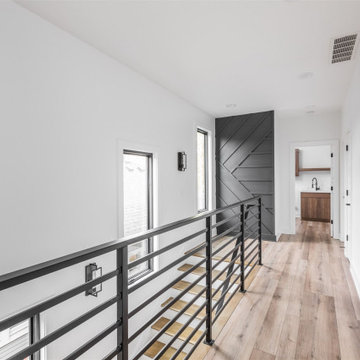
Idéer för mellanstora funkis hallar, med grå väggar, ljust trägolv och brunt golv
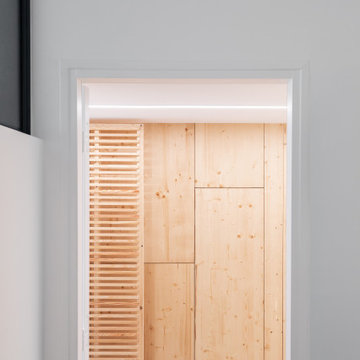
Situé dans une pinède sur fond bleu, cet appartement plonge ses propriétaires en vacances dès leur arrivée. Les espaces s’articulent autour de jeux de niveaux et de transparence. Les matériaux s'inspirent de la méditerranée et son artisanat. Désormais, cet appartement de 56 m² peut accueillir 7 voyageurs confortablement pour un séjour hors du temps.
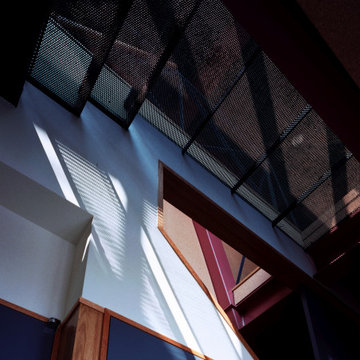
Eklektisk inredning av en mellanstor hall, med flerfärgade väggar, mellanmörkt trägolv och brunt golv
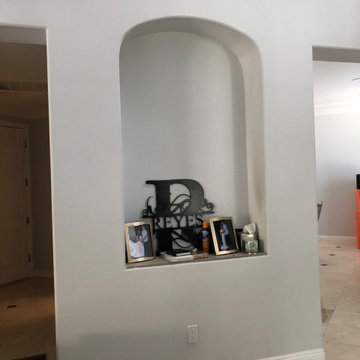
This Entryway Table Will Be a decorative space that is mainly used to put down keys or other small items. Table with tray at bottom. Console Table
Exempel på en liten modern hall, med vita väggar, klinkergolv i porslin och beiget golv
Exempel på en liten modern hall, med vita väggar, klinkergolv i porslin och beiget golv
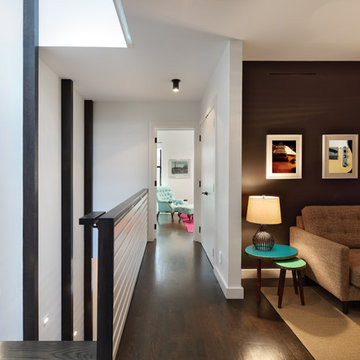
Full gut renovation and facade restoration of an historic 1850s wood-frame townhouse. The current owners found the building as a decaying, vacant SRO (single room occupancy) dwelling with approximately 9 rooming units. The building has been converted to a two-family house with an owner’s triplex over a garden-level rental.
Due to the fact that the very little of the existing structure was serviceable and the change of occupancy necessitated major layout changes, nC2 was able to propose an especially creative and unconventional design for the triplex. This design centers around a continuous 2-run stair which connects the main living space on the parlor level to a family room on the second floor and, finally, to a studio space on the third, thus linking all of the public and semi-public spaces with a single architectural element. This scheme is further enhanced through the use of a wood-slat screen wall which functions as a guardrail for the stair as well as a light-filtering element tying all of the floors together, as well its culmination in a 5’ x 25’ skylight.
501 foton på hall
8
