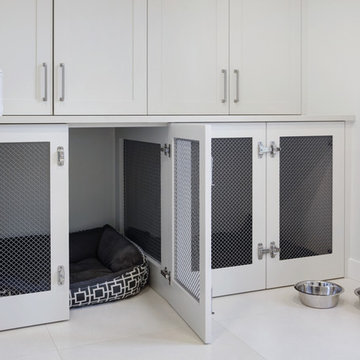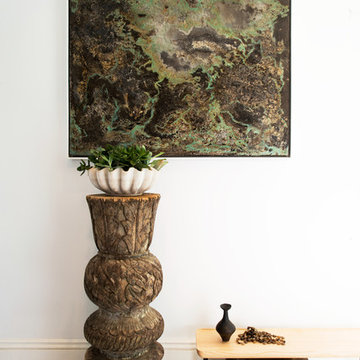33 966 foton på hall
Sortera efter:
Budget
Sortera efter:Populärt i dag
21 - 40 av 33 966 foton
Artikel 1 av 3
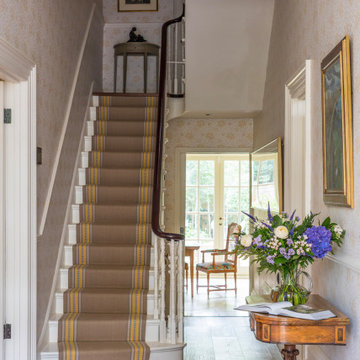
An elegant entrance hall leading into the heart of this period home. Renovated by Gemma Dudgeon Interiors. The project covered renovation of this family home including adding a whole new floor.
See more of this project on https://www.gemmadudgeon.com
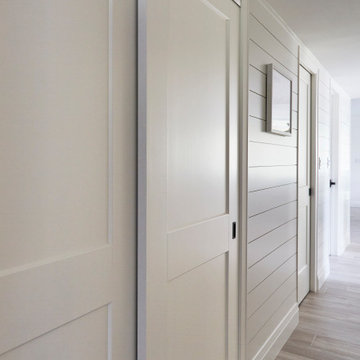
This Condo was in sad shape. The clients bought and knew it was going to need a over hall. We opened the kitchen to the living, dining, and lanai. Removed doors that were not needed in the hall to give the space a more open feeling as you move though the condo. The bathroom were gutted and re - invented to storage galore. All the while keeping in the coastal style the clients desired. Navy was the accent color we used throughout the condo. This new look is the clients to a tee.
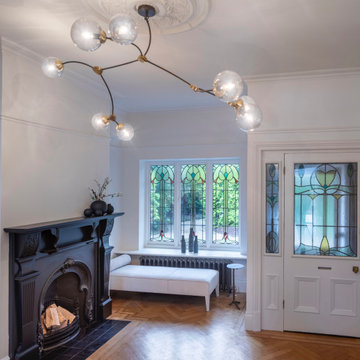
This existing three storey Victorian Villa was completely redesigned, altering the layout on every floor and adding a new basement under the house to provide a fourth floor.
After under-pinning and constructing the new basement level, a new cinema room, wine room, and cloakroom was created, extending the existing staircase so that a central stairwell now extended over the four floors.
On the ground floor, we refurbished the existing parquet flooring and created a ‘Club Lounge’ in one of the front bay window rooms for our clients to entertain and use for evenings and parties, a new family living room linked to the large kitchen/dining area. The original cloakroom was directly off the large entrance hall under the stairs which the client disliked, so this was moved to the basement when the staircase was extended to provide the access to the new basement.
First floor was completely redesigned and changed, moving the master bedroom from one side of the house to the other, creating a new master suite with large bathroom and bay-windowed dressing room. A new lobby area was created which lead to the two children’s rooms with a feature light as this was a prominent view point from the large landing area on this floor, and finally a study room.
On the second floor the existing bedroom was remodelled and a new ensuite wet-room was created in an adjoining attic space once the structural alterations to forming a new floor and subsequent roof alterations were carried out.
A comprehensive FF&E package of loose furniture and custom designed built in furniture was installed, along with an AV system for the new cinema room and music integration for the Club Lounge and remaining floors also.
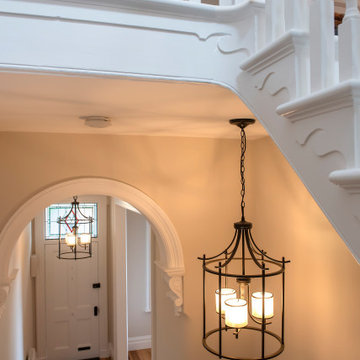
Adrienne Bizzarri Photography
Foto på en stor vintage hall, med vita väggar och mellanmörkt trägolv
Foto på en stor vintage hall, med vita väggar och mellanmörkt trägolv
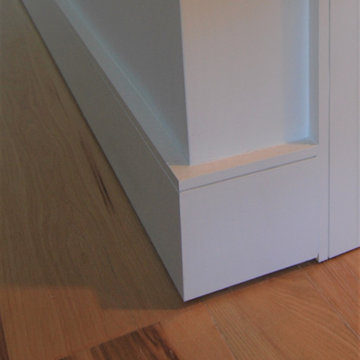
Inspiration för en liten funkis hall, med vita väggar, mellanmörkt trägolv och flerfärgat golv
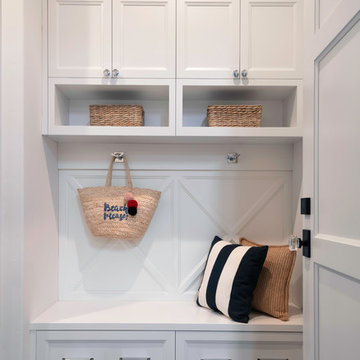
Small area to drop you stuff or to get going. Lovely X pattern back panels and hooks for easy organization.
Idéer för att renovera en liten lantlig hall, med vita väggar, mellanmörkt trägolv och brunt golv
Idéer för att renovera en liten lantlig hall, med vita väggar, mellanmörkt trägolv och brunt golv

The hallway of this home recieved a major facelift, and extends further right to the new Master Suite addition. We replaced the original ceramic floor tile with engineered acacia wood flooring. New doors, hardware, and recessed lighting enhance the overall appearance of this home. The client chose to showcase gallery prints with colorful posters from their travels.
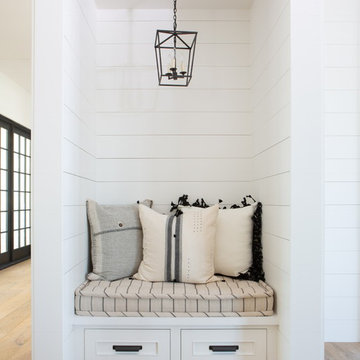
Idéer för en mellanstor lantlig hall, med vita väggar, ljust trägolv och brunt golv
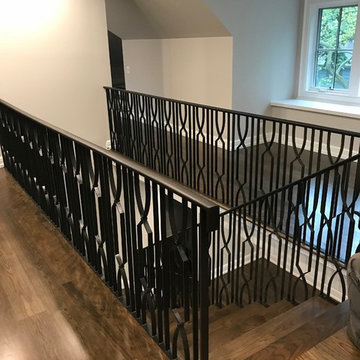
Custom Interior Steel Handrail designed and fabricated by Tom Myers, Gallery Steel
Idéer för stora vintage hallar
Idéer för stora vintage hallar
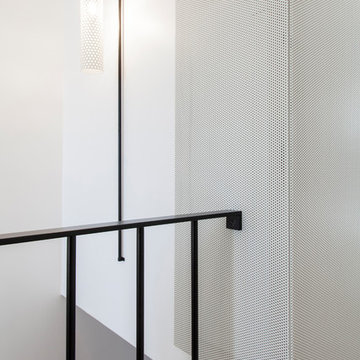
Photo : BCDF Studio
Foto på en mellanstor funkis hall, med vita väggar, ljust trägolv och beiget golv
Foto på en mellanstor funkis hall, med vita väggar, ljust trägolv och beiget golv
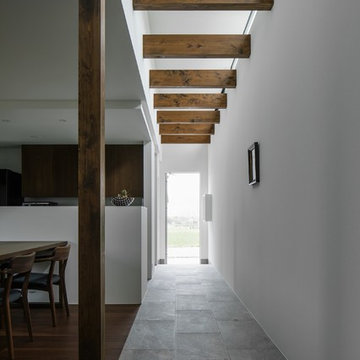
Modern inredning av en mellanstor hall, med vita väggar, klinkergolv i porslin och grått golv
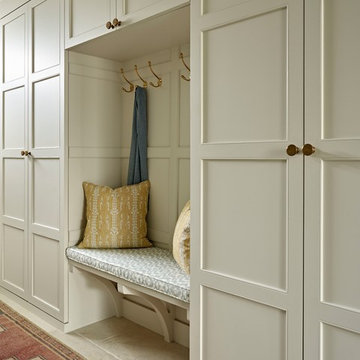
In the entrance hall we designed bespoke full-height storage cupboards with attractive panelling and integrated bench seat. We chose an earthy colour to match the natural limestone flooring, with printed cushions and aged Oushak rug lending to the warm, welcoming feel.
Photographer: Nick Smith

Steve Gray Renovations
Bild på en mellanstor vintage hall, med vita väggar, vinylgolv och brunt golv
Bild på en mellanstor vintage hall, med vita väggar, vinylgolv och brunt golv

Meghan Bob Photography
Idéer för en mellanstor eklektisk hall, med vita väggar, ljust trägolv och brunt golv
Idéer för en mellanstor eklektisk hall, med vita väggar, ljust trägolv och brunt golv
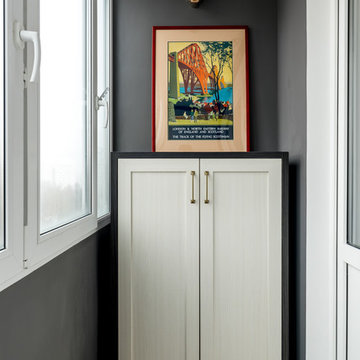
Балкон тоже должен быть красивым. Мы предусмотрели высокий шкаф для хранения чемоданов и небольшой комод напротив, так же здесь нашлось место для декора.
Фото: Василий Буланов
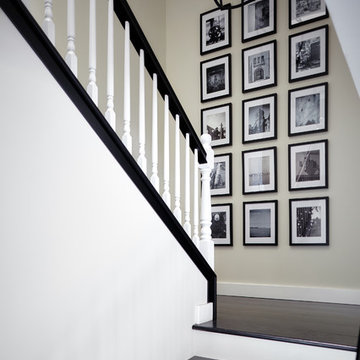
Photographer: Andy McRory
Our wonderful repeat clients from Arizona hired J Hill Interiors to complete their second project here in Coronado. The scope of work was a complete home renovation that included moving and removing walls, new flooring, refacing staircase, installing Cantina accordion doors to the back deck, new kitchen, renovation four bathrooms, recovering fireplace as well as all new lighting. Next in line…new furnishings!

Idéer för att renovera en mellanstor funkis hall, med vita väggar, ljust trägolv och beiget golv
33 966 foton på hall
2

