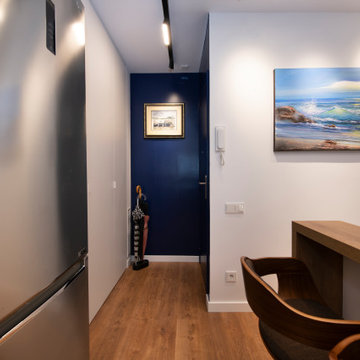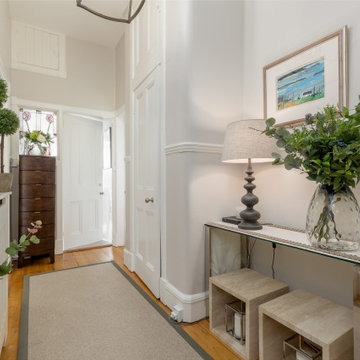33 966 foton på hall
Sortera efter:
Budget
Sortera efter:Populärt i dag
81 - 100 av 33 966 foton
Artikel 1 av 3

Spoutnik Architecture - photos Pierre Séron
Inredning av en modern mellanstor hall, med vita väggar och ljust trägolv
Inredning av en modern mellanstor hall, med vita väggar och ljust trägolv

Bulletin Board in hall and bench for putting on shoes
Retro inredning av en mellanstor hall, med grå väggar, ljust trägolv och beiget golv
Retro inredning av en mellanstor hall, med grå väggar, ljust trägolv och beiget golv

Idéer för små eklektiska hallar, med vita väggar, heltäckningsmatta och beiget golv
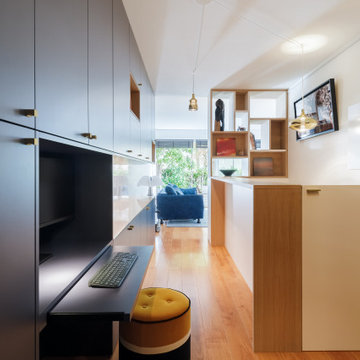
L'aménagement de ce couloir permet aussi de redonner au salon existant des proportions plus intimes. Un meuble intermédiaire mais partiellement ouvert pour laisser passer la lumière, cloisonne sans obturer le passage et permet de mettre en valeur objets et livres.
La porte blanche à l'avant a été créer pour fermer l'accès à la cave, visuellement inesthétique, et potentiellement dangereux pour un enfant. Un système aimanté permet une ouverture aisée.
Un ensemble de suspensions a été greffé sur les alimentations existantes et l'une d'elle éclaire naturellement la descente d'escalier.

This hallway with a mudroom bench was designed mainly for storage. Spaces for boots, purses, and heavy items were essential. Beadboard lines the back of the cabinets to create depth. The cabinets are painted a gray-green color to camouflage into the surrounding colors.

Photo : BCDF Studio
Exempel på en mellanstor modern hall, med blå väggar, mellanmörkt trägolv och brunt golv
Exempel på en mellanstor modern hall, med blå väggar, mellanmörkt trägolv och brunt golv
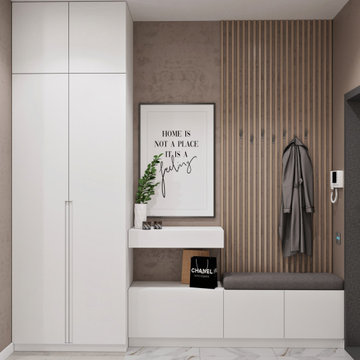
Foto på en mellanstor funkis hall, med beige väggar, beiget golv och laminatgolv
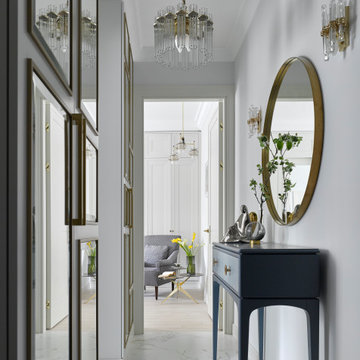
Квартира 43кв.м в сталинском доме. Легкий интерьер в стиле современной классики с элементами midcentury. Хотелось максимально визуально расширить небольшое пространство квартиры, при этом организовать достаточные места хранения. Светлая цветовая палитра, зеркальные и стеклянные поверхности позволили это достичь. Использовались визуально облегченные предметы мебели, для того чтобы сохранить воздух в помещении: тонкие латунные стеллажи, металлическая консоль, диван на тонких латунных ножках. В прихожей так же размещены два вместительных гардеробных шкафа. Консоль и акцентное латунное зеркало. Винтажные светильники
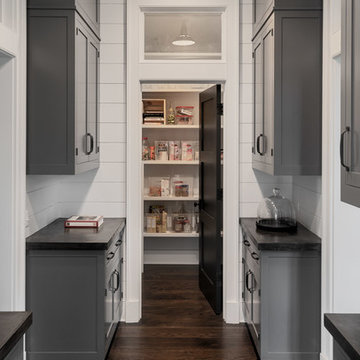
Pantry with gray cabinets and hardwood flooring.
Photographer: Rob Karosis
Foto på en mellanstor lantlig hall, med vita väggar, mörkt trägolv och brunt golv
Foto på en mellanstor lantlig hall, med vita väggar, mörkt trägolv och brunt golv
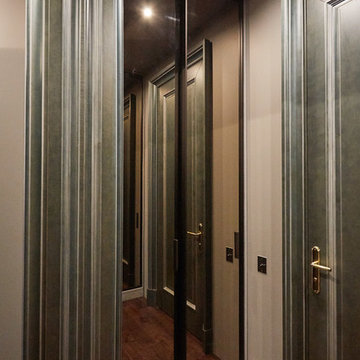
Материал исполнения: Зеркало Бронза, профиль S1200 Темная Бронза.
Idéer för små skandinaviska hallar
Idéer för små skandinaviska hallar
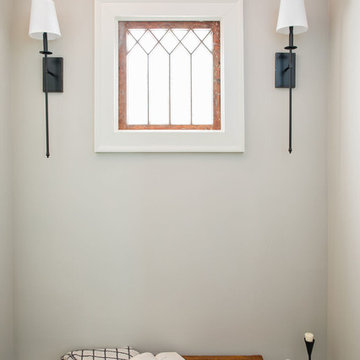
For the entry into the master we created this small moment to rest and reflect. Brick pavers on the barrel vault complement the vintage stain glass window.
Photo-Rustic White Photography
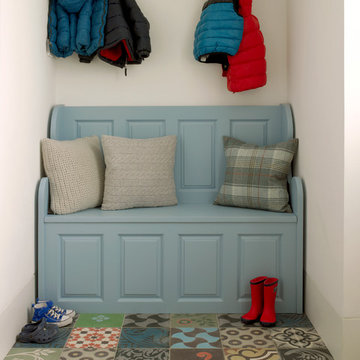
Photographer: Nick Smith
Inspiration för en liten eklektisk hall, med vita väggar, klinkergolv i keramik och flerfärgat golv
Inspiration för en liten eklektisk hall, med vita väggar, klinkergolv i keramik och flerfärgat golv
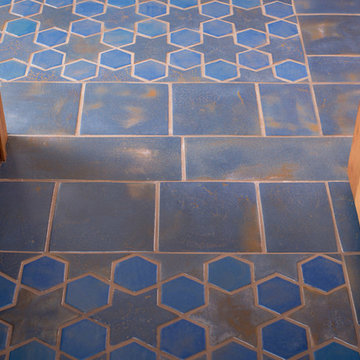
Stars and hex can be combined with simple rectangular and square shapes to define doorways, making a visual transition that is easy on the eye.
Photographer: Kory Kevin, Interior Designer: Martha Dayton Design, Architect: Rehkamp Larson Architects, Tiler: Reuter Quality Tile
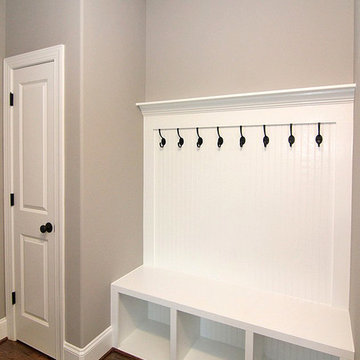
Hallway drop zone with cubby hole storage and coat hooks. Bench seating. Storage ideas near the garage entrance.
Bild på en stor hall, med grå väggar, mellanmörkt trägolv och brunt golv
Bild på en stor hall, med grå väggar, mellanmörkt trägolv och brunt golv

Designed by longstanding customers Moon Architect and Builder, a large double height space was created by removing the ground floor and some of the walls of this period property in Bristol. Due to the open space created, the flow of colour and the interior theme was central to making this space work.

The homeowners loved the location of their small Cape Cod home, but they didn't love its limited interior space. A 10' addition along the back of the home and a brand new 2nd story gave them just the space they needed. With a classy monotone exterior and a welcoming front porch, this remodel is a refined example of a transitional style home.
Space Plans, Building Design, Interior & Exterior Finishes by Anchor Builders
Photos by Andrea Rugg Photography
33 966 foton på hall
5

