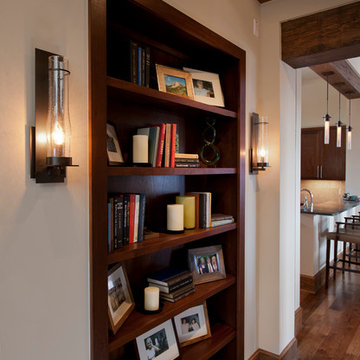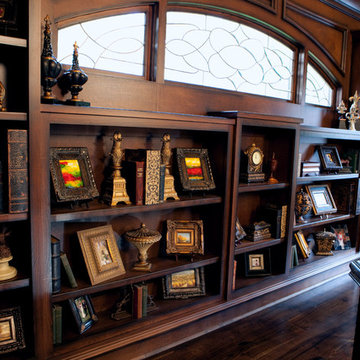33 966 foton på hall
Sortera efter:
Budget
Sortera efter:Populärt i dag
121 - 140 av 33 966 foton
Artikel 1 av 3
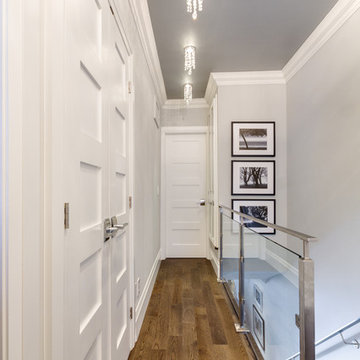
This narrow hallway feels more open with the new glass railing. A dark ceiling and decorative lighting create visual interest.
Idéer för en liten modern hall, med grå väggar och mellanmörkt trägolv
Idéer för en liten modern hall, med grå väggar och mellanmörkt trägolv
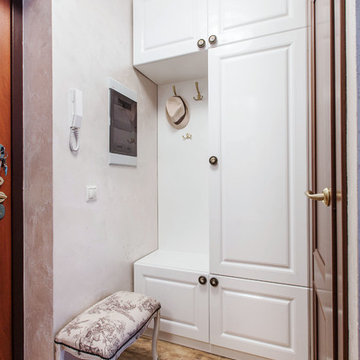
Светлана Игнатенко
Bild på en liten funkis hall, med beige väggar och klinkergolv i porslin
Bild på en liten funkis hall, med beige väggar och klinkergolv i porslin
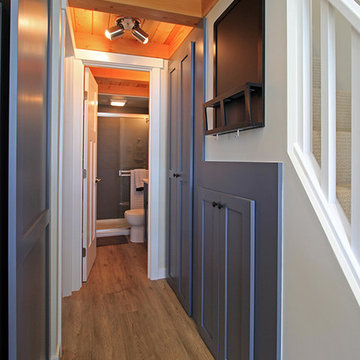
Small hallway to bedroom and bathroom, with two storage closets - one hiding a small washer and dryer.
Exempel på en liten amerikansk hall, med grå väggar och vinylgolv
Exempel på en liten amerikansk hall, med grå väggar och vinylgolv
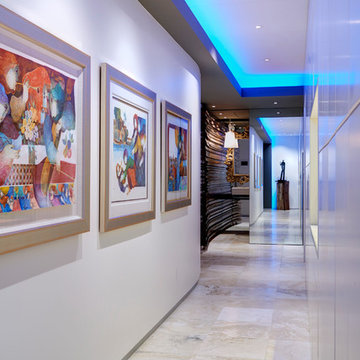
Gallery to Master Suite includes custom artwork and ample storage - Interior Architecture: HAUS | Architecture + LEVEL Interiors - Photo: Ryan Kurtz
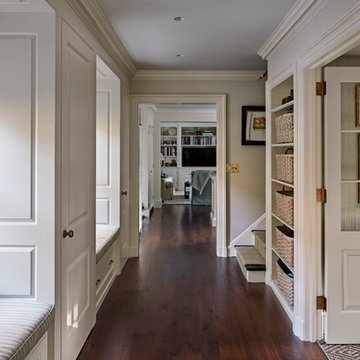
Robert Benson For Charles Hilton Architects
From grand estates, to exquisite country homes, to whole house renovations, the quality and attention to detail of a "Significant Homes" custom home is immediately apparent. Full time on-site supervision, a dedicated office staff and hand picked professional craftsmen are the team that take you from groundbreaking to occupancy. Every "Significant Homes" project represents 45 years of luxury homebuilding experience, and a commitment to quality widely recognized by architects, the press and, most of all....thoroughly satisfied homeowners. Our projects have been published in Architectural Digest 6 times along with many other publications and books. Though the lion share of our work has been in Fairfield and Westchester counties, we have built homes in Palm Beach, Aspen, Maine, Nantucket and Long Island.
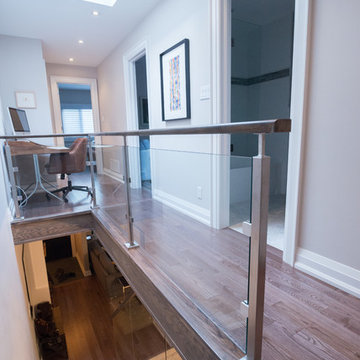
Alex Nirta
Idéer för en liten modern hall, med grå väggar, mellanmörkt trägolv och brunt golv
Idéer för en liten modern hall, med grå väggar, mellanmörkt trägolv och brunt golv

A mud room with a plethora of storage, locker style cabinets with electrical outlets for a convenient way to charge your technology without seeing all of the cords.
Lisa Konz Photography
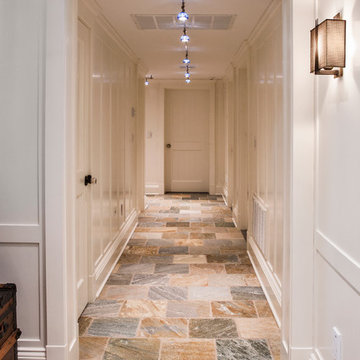
Foyer, blue lighting, tile flooring
Inredning av en klassisk stor hall, med vita väggar
Inredning av en klassisk stor hall, med vita väggar

This hallway was part of a larger remodel of an attic space which included the hall, master bedroom, bathroom and nursery. Painted a brilliant white and borrowing light from the frosted, glass inset nursery and bedroom doors, this light hardwood space is lined on one side with custom, built-in storage. Making the most of the sloping eave space and pony wall, there is room for stacking, hanging and multiple drawer depths, very versatile storage. The cut-out pulls and toe-kick registers keep the floor and walkway clear of any extrusions. The hall acts as an extension of the bedrooms, with the narrow bench providing a resting place while getting ready in the morning.
All photos: Josh Partee Photography
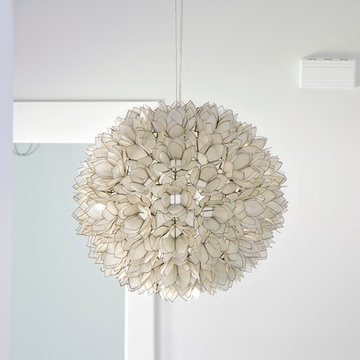
Glenn Layton Homes, LLC, "Building Your Coastal Lifestyle"
Idéer för att renovera en mellanstor maritim hall, med vita väggar och betonggolv
Idéer för att renovera en mellanstor maritim hall, med vita väggar och betonggolv

Spoutnik Architecture - photos Pierre Séron
Inredning av en modern mellanstor hall, med vita väggar och ljust trägolv
Inredning av en modern mellanstor hall, med vita väggar och ljust trägolv
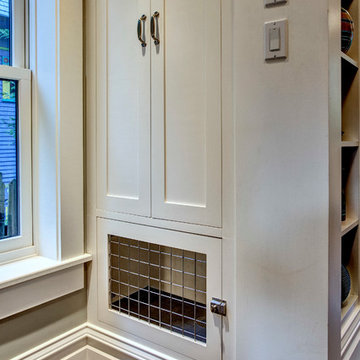
Here is one of the two doors to the built-in dog kennel area. The dogs love this space, with its heated floors and inset drain, not to mention the views to the front door (from this side) and to the kitchen (from the other side). The owners rarely, if ever, close the kennel doors! Architectural design by Board & Vellum. Photo by John G. Wilbanks.
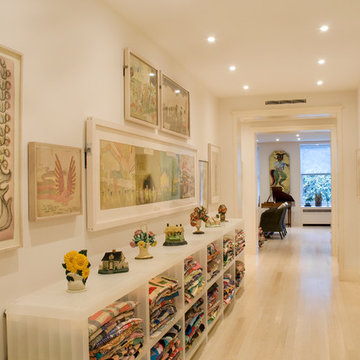
The Entry Foyer connects the east and west halves of the apartment. It also serves as a gallery for some of the larger Outsider Art works as well as a rotating display of quilts and doorstops.
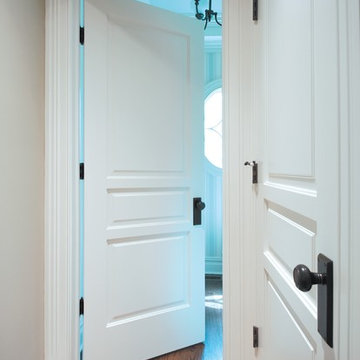
MCFL-607
Idéer för att renovera en mellanstor vintage hall, med grå väggar, mellanmörkt trägolv och brunt golv
Idéer för att renovera en mellanstor vintage hall, med grå väggar, mellanmörkt trägolv och brunt golv
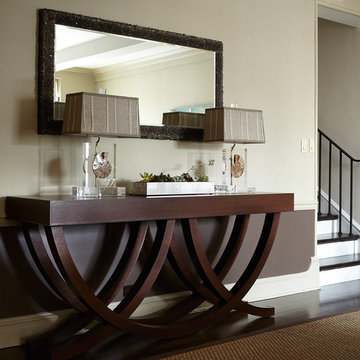
Hall
Photos by Eric Zepeda
Inspiration för mellanstora moderna hallar, med grå väggar och mörkt trägolv
Inspiration för mellanstora moderna hallar, med grå väggar och mörkt trägolv
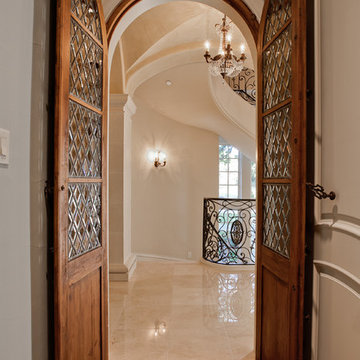
Bild på en mellanstor vintage hall, med grå väggar, mellanmörkt trägolv och brunt golv
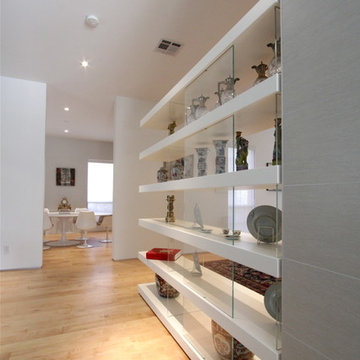
A project for a professional couple, this project explores how to transform a commodity builder Georgian house into an open flowing modern space. The interior of the existing house was modified to open up spaces and integrate the main living areas with the garden and pool. Concieved as a private gallery, the house now features display areas for the owner’s fine art collection.

A European-California influenced Custom Home sits on a hill side with an incredible sunset view of Saratoga Lake. This exterior is finished with reclaimed Cypress, Stucco and Stone. While inside, the gourmet kitchen, dining and living areas, custom office/lounge and Witt designed and built yoga studio create a perfect space for entertaining and relaxation. Nestle in the sun soaked veranda or unwind in the spa-like master bath; this home has it all. Photos by Randall Perry Photography.
33 966 foton på hall
7
