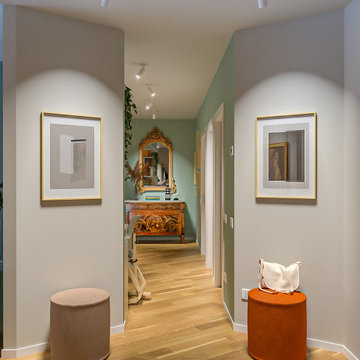1 046 foton på hall
Sortera efter:
Budget
Sortera efter:Populärt i dag
141 - 160 av 1 046 foton
Artikel 1 av 3
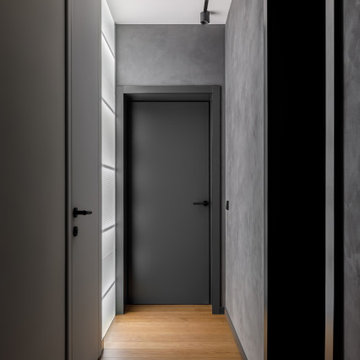
Idéer för en mellanstor modern hall, med grå väggar, mörkt trägolv och brunt golv
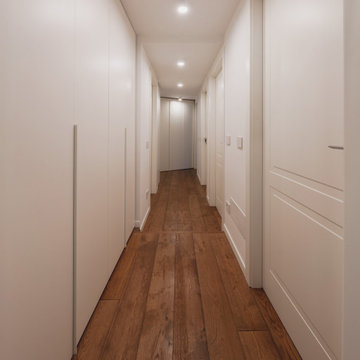
Corridoio di distribuzione della casa. Porte in legno laccate di bianco di Ferrero Legno, armadiature di Caccaro.
Foto di Simone Marulli
Idéer för en mellanstor modern hall, med vita väggar, mörkt trägolv och brunt golv
Idéer för en mellanstor modern hall, med vita väggar, mörkt trägolv och brunt golv
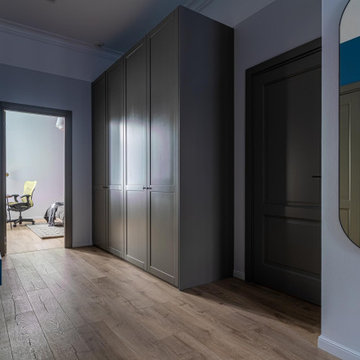
Главной особенностью этого проекта был синий цвет стен.
Minimalistisk inredning av en mellanstor hall, med grå väggar, laminatgolv och brunt golv
Minimalistisk inredning av en mellanstor hall, med grå väggar, laminatgolv och brunt golv
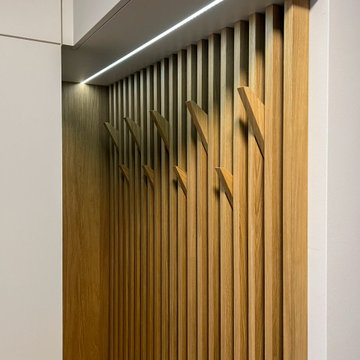
Einbaugarderobe mit handgefertigter Lamellenwand und Massivholzhaken
Insgesamt 9 Haken bieten weiten Platz für Jacken und Accessoires
Diese moderne Garderobe wurde als Nischenlösung mit vielen Details nach Kundenwunsch geplant und gefertigt.
Im linken Teil befindet sich hinter einer Doppeltür eine Massivholz-Garderobenstange die sich gut ins Gesamtkozept einfügt.
Neben den hochmatten Echtlackfronten mit Anti-Finger-Print-Effekt ist die handgefertigte Lamellenwand ein highlight dieser Maßanfertigung.
Die dreiseitig furnierten Lamellen werden von eleganten massiven Haken unterbrochen und bilden zusammen funktionelles und gestalterisches Element, das einen schönen Kontrast zum schlichten Weiß der fronten bietet. Die darüber eingelassene LED Leiste ist mit einem Touch-Dimmer versehen und setzt die Eiche-Leisten zusätzlich in Szene.
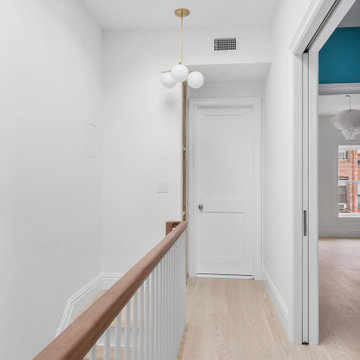
Gut renovation of a hallway to the top floor in a historic Park Slope townhouse in Brooklyn, NY.
Inspiration för stora klassiska hallar, med vita väggar, ljust trägolv och beiget golv
Inspiration för stora klassiska hallar, med vita väggar, ljust trägolv och beiget golv
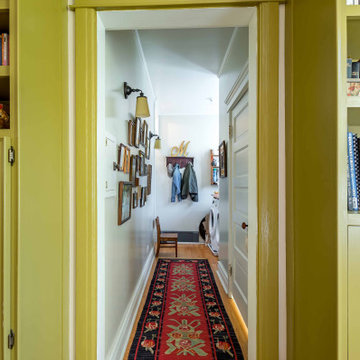
Foto på en mellanstor vintage hall, med beige väggar, ljust trägolv och brunt golv

The design of Lobby View with Sun light make lobby more beautiful, Entrance gate with positive vibe and amibience & Waiting .The lobby area has a sofa set and small rounded table, pendant lights on the tables,chairs.

Ein großzügiger Eingangsbereich mit ausreichend Stauraum heißt die Bewohner des Hauses und ihre Gäste herzlich willkommen. Der Eingangsbereich ist in grau-beige Tönen gehalten. Im Bereich des Windfangs sind Steinfliesen mit getrommelten Kanten verlegt, die in den Vinylboden übergehen, der im restlichen Wohnraum verlegt ist.
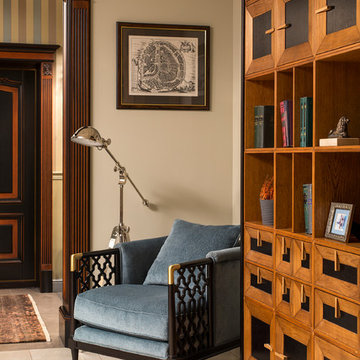
Квартира для мужчины средних лет в стиле американской классики.
Фото: Евгений Кулибаба
Inspiration för mellanstora klassiska hallar, med gula väggar, klinkergolv i porslin och beiget golv
Inspiration för mellanstora klassiska hallar, med gula väggar, klinkergolv i porslin och beiget golv
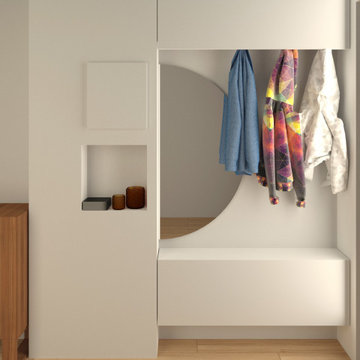
Abbiamo progettato dei mobili su misura per l'ingresso per sfruttare al massimo le due nicchie presenti a sinistra e a destra nella prima parte di corridoio
A destra troveranno spazio una scarpiera, un grande specchio semicircolare e un pensile alto che integra la funzione contenitiva e quella di appenderia per giacche e cappotti.
A sinistra un mobile con diversi vani nella parte basssa che fungeranno da scarpiera, altri vani contenitori e al centro un vano a giorno con due mensole in noce. Questo vano aperto permetterà di lasciare accessibili il citofono, il contatore e i pulsanti vicini alla porta di ingresso.
Il soffitto e la parete di fondo verranno tinteggiati con un blu avio/carta da zucchero per creare un contrasto col bianco e far percepire alla vista un corridoio più largo e più corto
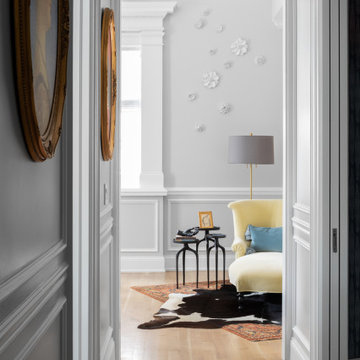
Inspiration för mellanstora eklektiska hallar, med grå väggar, ljust trägolv och beiget golv
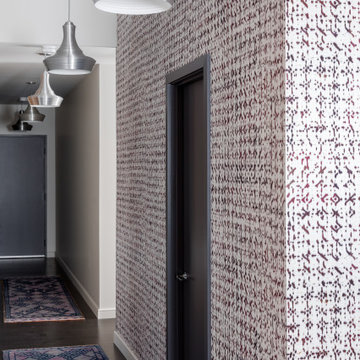
Our Cambridge interior design studio gave a warm and welcoming feel to this converted loft featuring exposed-brick walls and wood ceilings and beams. Comfortable yet stylish furniture, metal accents, printed wallpaper, and an array of colorful rugs add a sumptuous, masculine vibe.
---
Project designed by Boston interior design studio Dane Austin Design. They serve Boston, Cambridge, Hingham, Cohasset, Newton, Weston, Lexington, Concord, Dover, Andover, Gloucester, as well as surrounding areas.
For more about Dane Austin Design, see here: https://daneaustindesign.com/
To learn more about this project, see here:
https://daneaustindesign.com/luxury-loft
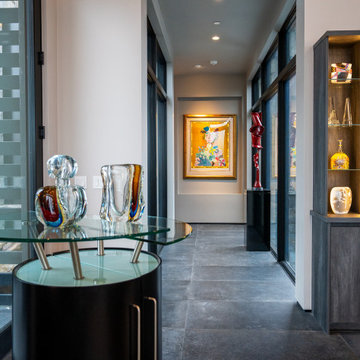
Kasia Karska Design is a design-build firm located in the heart of the Vail Valley and Colorado Rocky Mountains. The design and build process should feel effortless and enjoyable. Our strengths at KKD lie in our comprehensive approach. We understand that when our clients look for someone to design and build their dream home, there are many options for them to choose from.
With nearly 25 years of experience, we understand the key factors that create a successful building project.
-Seamless Service – we handle both the design and construction in-house
-Constant Communication in all phases of the design and build
-A unique home that is a perfect reflection of you
-In-depth understanding of your requirements
-Multi-faceted approach with additional studies in the traditions of Vaastu Shastra and Feng Shui Eastern design principles
Because each home is entirely tailored to the individual client, they are all one-of-a-kind and entirely unique. We get to know our clients well and encourage them to be an active part of the design process in order to build their custom home. One driving factor as to why our clients seek us out is the fact that we handle all phases of the home design and build. There is no challenge too big because we have the tools and the motivation to build your custom home. At Kasia Karska Design, we focus on the details; and, being a women-run business gives us the advantage of being empathetic throughout the entire process. Thanks to our approach, many clients have trusted us with the design and build of their homes.
If you’re ready to build a home that’s unique to your lifestyle, goals, and vision, Kasia Karska Design’s doors are always open. We look forward to helping you design and build the home of your dreams, your own personal sanctuary.

Inspiration för en mellanstor lantlig hall, med vita väggar, ljust trägolv och beiget golv
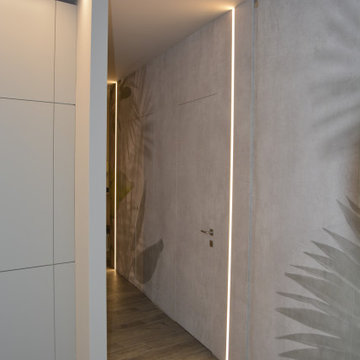
Inspiration för en liten funkis hall, med klinkergolv i porslin och grått golv
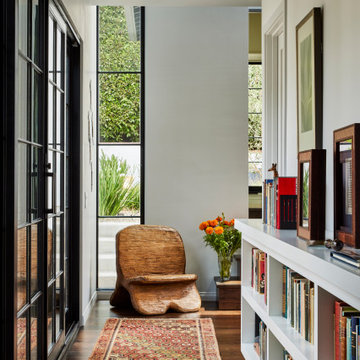
A hand carved wood chair marks the end of the Hall with backyard living spaces and gardens beyond
Idéer för en mellanstor modern hall, med vita väggar, mellanmörkt trägolv och brunt golv
Idéer för en mellanstor modern hall, med vita väggar, mellanmörkt trägolv och brunt golv
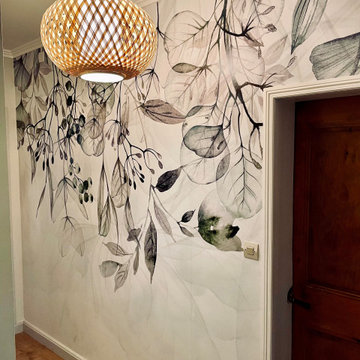
Inredning av en klassisk mellanstor hall, med vita väggar, laminatgolv och brunt golv
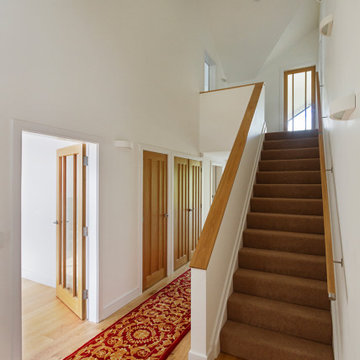
The understated exterior of our client’s new self-build home barely hints at the property’s more contemporary interiors. In fact, it’s a house brimming with design and sustainable innovation, inside and out.

Inspiration för en stor amerikansk hall, med beige väggar, skiffergolv och flerfärgat golv
1 046 foton på hall
8
