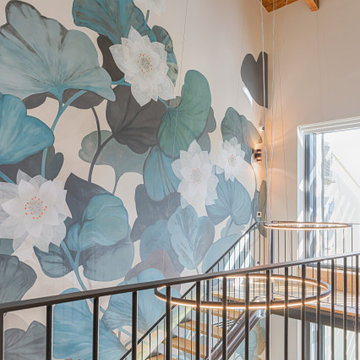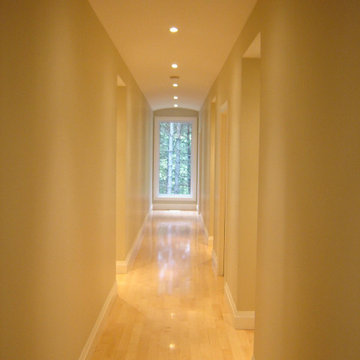1 046 foton på hall
Sortera efter:
Budget
Sortera efter:Populärt i dag
81 - 100 av 1 046 foton
Artikel 1 av 3
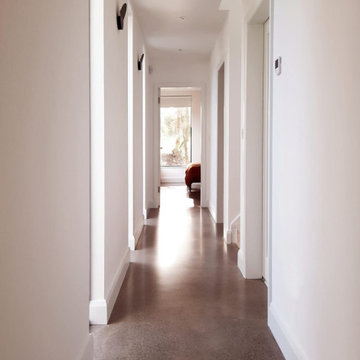
Modern open plan hall way
Idéer för mellanstora funkis hallar, med vita väggar, betonggolv och grått golv
Idéer för mellanstora funkis hallar, med vita väggar, betonggolv och grått golv
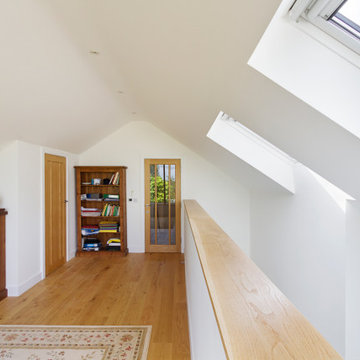
The understated exterior of our client’s new self-build home barely hints at the property’s more contemporary interiors. In fact, it’s a house brimming with design and sustainable innovation, inside and out.
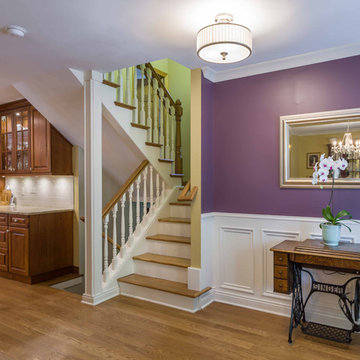
Exempel på en mellanstor klassisk hall, med lila väggar, ljust trägolv och brunt golv
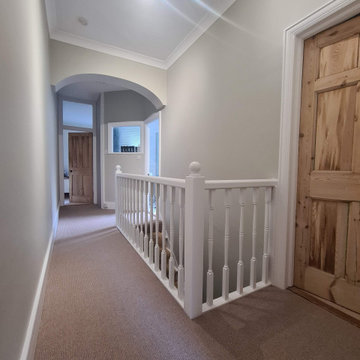
Interior top hallway section decorating work with small exterior work included windows, also furniture restoration in Wimbledon park by www.midecor
Foto på en stor vintage hall, med beige väggar, heltäckningsmatta och beiget golv
Foto på en stor vintage hall, med beige väggar, heltäckningsmatta och beiget golv
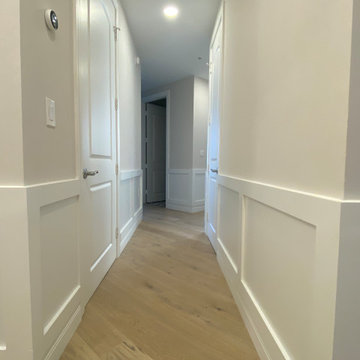
Exempel på en stor modern hall, med vita väggar, ljust trägolv och flerfärgat golv
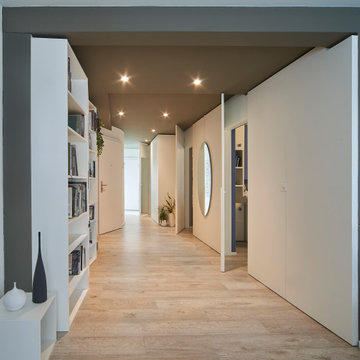
L'obbiettivo principale di questo progetto è stato quello di trasformare un ingresso anonimo ampio e dispersivo, con molte porte e parti non sfruttate.
La soluzione trovata ha sostituito completamente la serie di vecchie porte con una pannellatura decorativa che integra anche una capiente armadiatura.
Gli oltre sette metri di ingresso giocano ora un ruolo da protagonisti ed appaiono come un'estensione del ambiente giorno.

At the master closet vestibule one would never guess that his and her closets exist beyond both flanking doors. A clever built-in bench functions as a storage chest and luxurious sconces in brass illuminate this elegant little space.

Inspiration för en mellanstor vintage hall, med rosa väggar, målat trägolv och grått golv
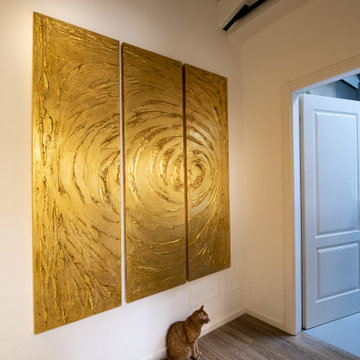
grande importanza riveste l'arte in ogni ambiente ben curato anche nei particolari. Sulla parete un trittico di FABIO SPAGNESI, artista fiorentino
Idéer för mellanstora hallar, med målat trägolv
Idéer för mellanstora hallar, med målat trägolv

Massive White Oak timbers offer their support to upper level breezeway on this post & beam structure. Reclaimed Hemlock, dryed, brushed & milled into shiplap provided the perfect ceiling treatment to the hallways. Painted shiplap grace the walls and wide plank Oak flooring showcases a few of the clients selections.
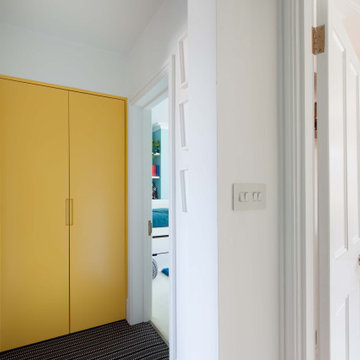
Idéer för att renovera en liten funkis hall, med vita väggar, heltäckningsmatta och svart golv

Bild på en liten funkis hall, med beige väggar, mellanmörkt trägolv och beiget golv
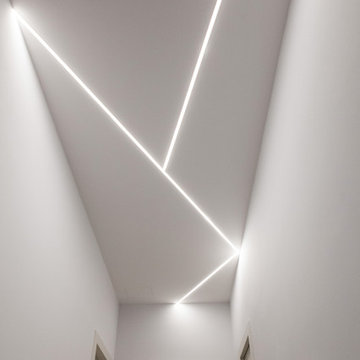
Ristrutturazione completa appartamento da 120mq con carta da parati e camino effetto corten
Modern inredning av en stor hall, med grått golv och grå väggar
Modern inredning av en stor hall, med grått golv och grå väggar
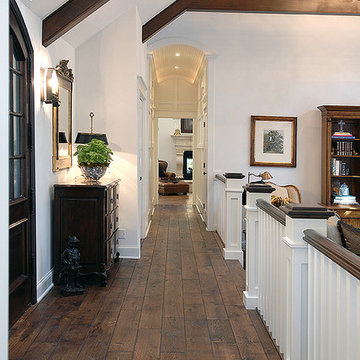
Reminiscent of an old world lodge, this sophisticated retreat marries the crispness of white and the vitality of wood. The distressed wood floors establish the design with coordinating beams above in the light-soaked vaulted ceiling. Floor: 6-3/4” wide-plank Vintage French Oak | Rustic Character | Victorian Collection | Tuscany edge | medium distressed | color Bronze | Satin Hardwax Oil. For more information please email us at: sales@signaturehardwoods.com
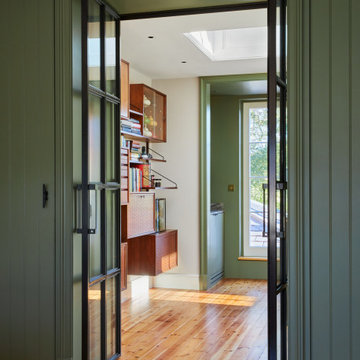
Inredning av en klassisk liten hall, med vita väggar, ljust trägolv och brunt golv
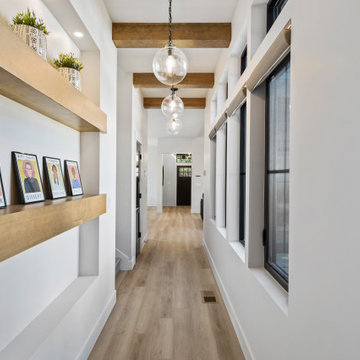
This Woodland Style home is a beautiful combination of rustic charm and modern flare. The Three bedroom, 3 and 1/2 bath home provides an abundance of natural light in every room. The home design offers a central courtyard adjoining the main living space with the primary bedroom. The master bath with its tiled shower and walk in closet provide the homeowner with much needed space without compromising the beautiful style of the overall home.
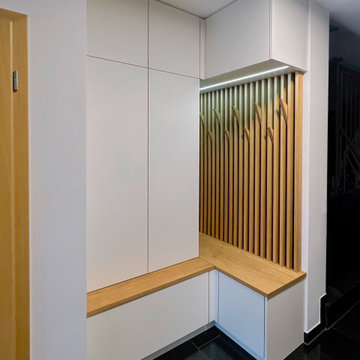
Einbaugarderobe mit handgefertigter Lamellenwand und Massivholzhaken
Diese moderne Garderobe wurde als Nischenlösung mit vielen Details nach Kundenwunsch geplant und gefertigt.
Im linken Teil befindet sich hinter einer Doppeltür eine Massivholz-Garderobenstange die sich gut ins Gesamtkozept einfügt.
Neben den hochmatten Echtlackfronten mit Anti-Finger-Print-Effekt ist die handgefertigte Lamellenwand ein highlight dieser Maßanfertigung.
Die dreiseitig furnierten Lamellen werden von eleganten massiven Haken unterbrochen und bilden zusammen funktionelles und gestalterisches Element, das einen schönen Kontrast zum schlichten Weiß der fronten bietet. Die darüber eingelassene LED Leiste ist mit einem Touch-Dimmer versehen und setzt die Eiche-Leisten zusätzlich in Szene.
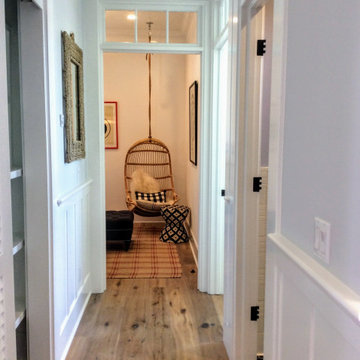
A small passage hall into the guest area of this coastal modern farmhouse.
Bild på en mellanstor maritim hall, med grå väggar, ljust trägolv och brunt golv
Bild på en mellanstor maritim hall, med grå väggar, ljust trägolv och brunt golv
1 046 foton på hall
5
