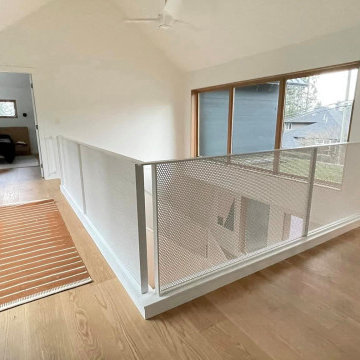1 046 foton på hall
Sortera efter:
Budget
Sortera efter:Populärt i dag
41 - 60 av 1 046 foton
Artikel 1 av 3

Luxe modern interior design in Westwood, Kansas by ULAH Interiors + Design, Kansas City. This moody hallway features a Schumacher grass cloth paper on the walls, with a metallic paper on the ceiling by Weitzner.
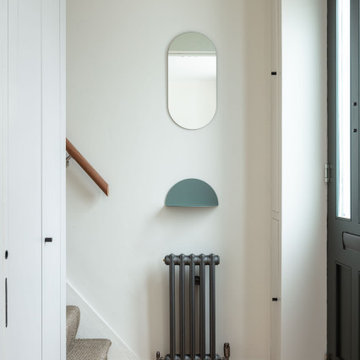
A very unusually tall bespoke front door leads to a compact Hallway that opens on to the open plan Living Room. A similarly unusually large pocket door separates the spaces.
A vertical simple composition of oval mirror, semi circular 'empty pocket' shelf and cast iron radiator decorates the wall leading to the First Floor.
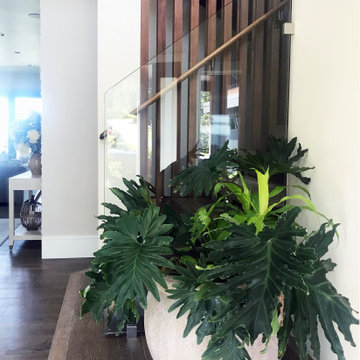
Thoughtful positioning of windows is paramount to a good design. Whether it is capturing the view, extending the space, bringing in morning sun or more consist northern light with the goal/task in mind we carefully consider location of each and every window we place in our drawings. In this particular case, through a large pivot door and windows, we are bringing the south-east light and manicured front garden view into this double-height foyer. By doing so we are bringing light not only to the lower foyer area but also into the upper hall area in need of natural light. Each element we introduce into our designs is multi-tasking and contributing in many ways.
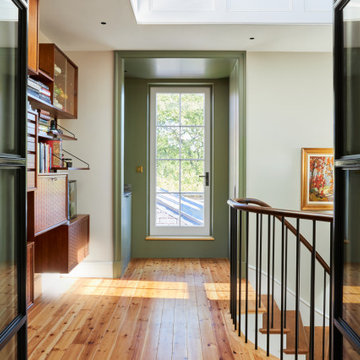
Bild på en liten vintage hall, med vita väggar, ljust trägolv och brunt golv

Entry foyer with custom bench and coat closet; powder room on the right; stairs down to the bedroom floor on the left.
Inredning av en modern stor hall, med vita väggar och mellanmörkt trägolv
Inredning av en modern stor hall, med vita väggar och mellanmörkt trägolv

materiales y texturas
Foto på en mellanstor industriell hall, med vita väggar och mellanmörkt trägolv
Foto på en mellanstor industriell hall, med vita väggar och mellanmörkt trägolv
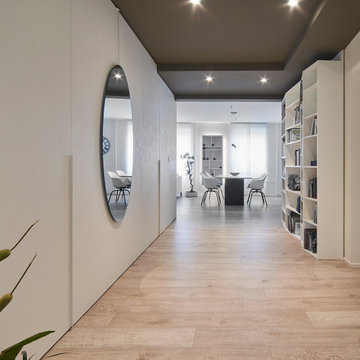
L'obbiettivo principale di questo progetto è stato quello di trasformare un ingresso anonimo ampio e dispersivo, con molte porte e parti non sfruttate.
La soluzione trovata ha sostituito completamente la serie di vecchie porte con una pannellatura decorativa che integra anche una capiente armadiatura.
Gli oltre sette metri di ingresso giocano ora un ruolo da protagonisti ed appaiono come un'estensione del ambiente giorno.

Balboa Oak Hardwood– The Alta Vista Hardwood Flooring is a return to vintage European Design. These beautiful classic and refined floors are crafted out of French White Oak, a premier hardwood species that has been used for everything from flooring to shipbuilding over the centuries due to its stability.

this long hallway became attractive by using an "ombre" wallpaper highlighted by indirect light, making this long boring wall a feature
Inredning av en modern mellanstor hall, med vita väggar, klinkergolv i porslin och grått golv
Inredning av en modern mellanstor hall, med vita väggar, klinkergolv i porslin och grått golv
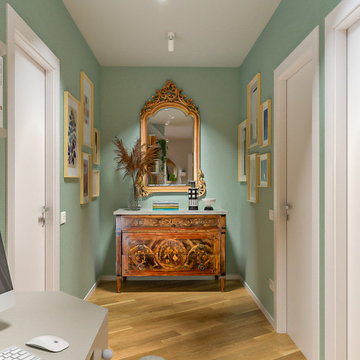
Liadesign
Idéer för att renovera en mellanstor funkis hall, med gröna väggar och ljust trägolv
Idéer för att renovera en mellanstor funkis hall, med gröna väggar och ljust trägolv
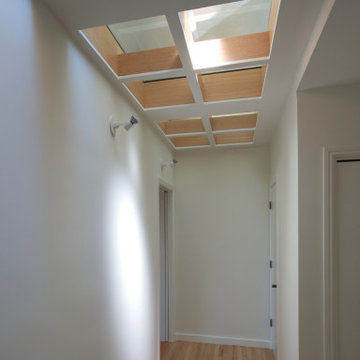
Glass flooring panels above let the sun come through from the skylit upper floor. Oak trim lines the openings.
Bild på en mellanstor funkis hall, med vita väggar och ljust trägolv
Bild på en mellanstor funkis hall, med vita väggar och ljust trägolv
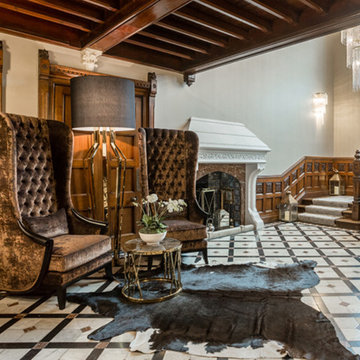
60 St. Mary’s Lane, Upminster
Creating a streamlined and contemporary design utilising a neutral colour scheme.
Ultimately this new development was about creating 5 luxury apartments, all with unique features. The aim was to enhance local surroundings and to create a luxury building, both inside and out.
Our involvement began at the planning stage, throughout construction to completion. Our intention was to create a space with a cool contemporary yet classic interior, looking at the bigger picture as well as the finer design details. The calming muted colour palette combines with natural light to create an inviting and useable interior, enhancing the feeling of serenity and space and creating a seamless flow of rooms more conducive to the modern lifestyle.
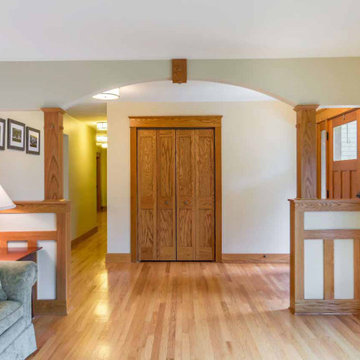
Inspiration för mellanstora amerikanska hallar, med vita väggar, mellanmörkt trägolv och brunt golv
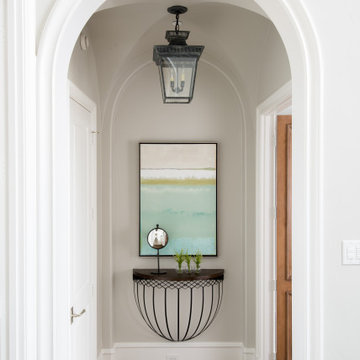
Inspiration för en stor vintage hall, med grå väggar, mörkt trägolv och brunt golv
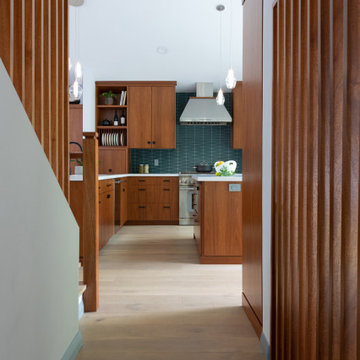
Carpeted stairs with iron rails made way for these elegant slatted partitions, newell post and handrail.
Inredning av en modern hall, med ljust trägolv
Inredning av en modern hall, med ljust trägolv
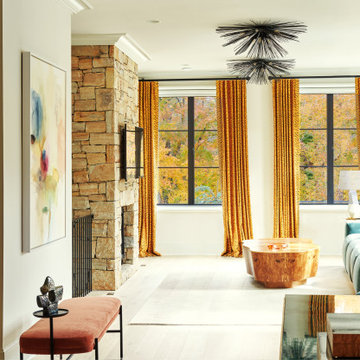
Foto på en mellanstor funkis hall, med beige väggar, ljust trägolv och beiget golv
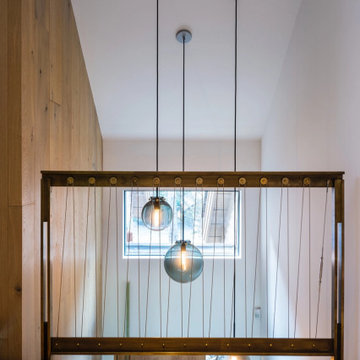
Old Growth Character White Oak Plank Flooring in a modern ski lodge in Whistler, British Colombia. Finished with a water-based matte-sheen finish.
Flooring: Live Sawn Character Grade White Oak in 10″ widths
Finish: Vermont Plank Flooring Breadloaf Finish
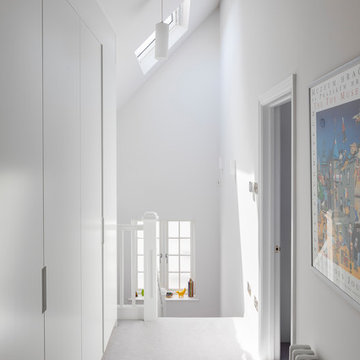
Top floor hallway with bespoke wardrobes.
Photo by Chris Snook
Exempel på en mellanstor modern hall, med grå väggar, heltäckningsmatta och grått golv
Exempel på en mellanstor modern hall, med grå väggar, heltäckningsmatta och grått golv
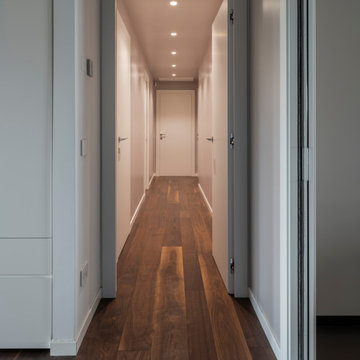
Corridoio di distribuzione della zona notte.
Foto di Simone Marulli
Inspiration för mellanstora moderna hallar, med vita väggar, mörkt trägolv och brunt golv
Inspiration för mellanstora moderna hallar, med vita väggar, mörkt trägolv och brunt golv
1 046 foton på hall
3
